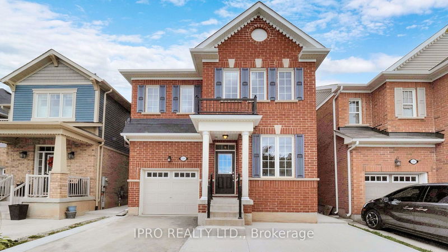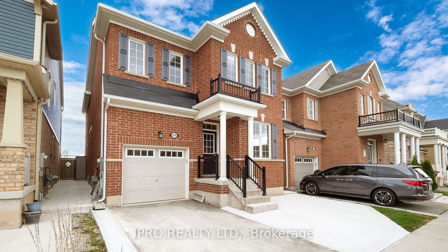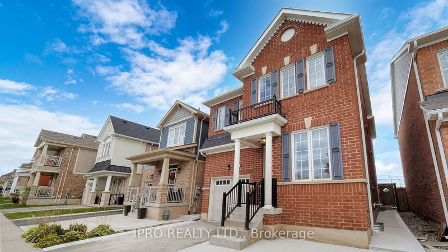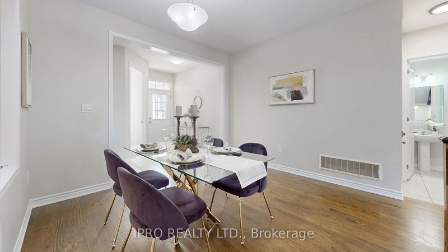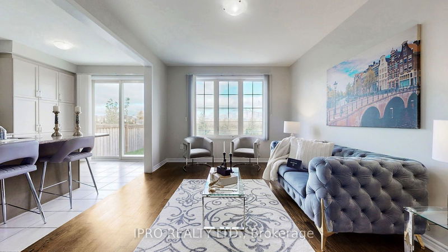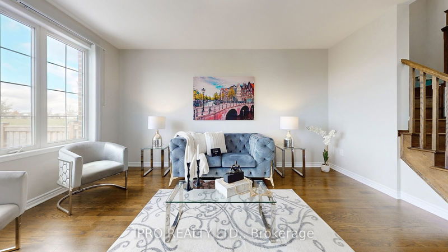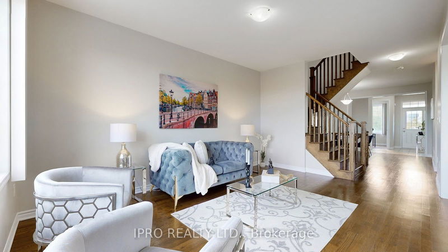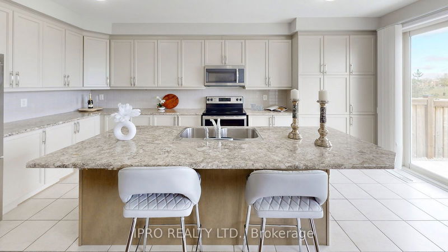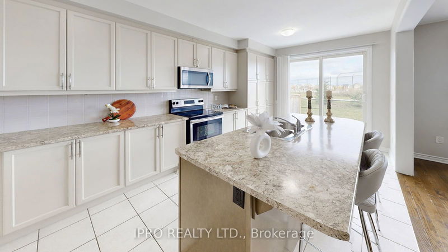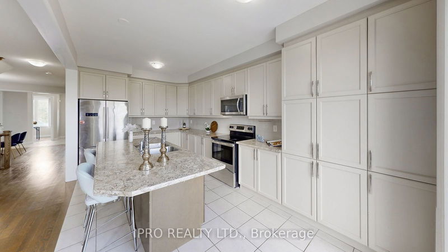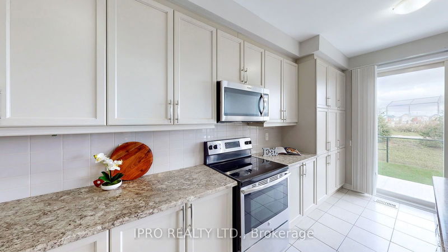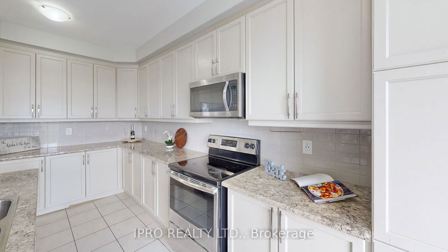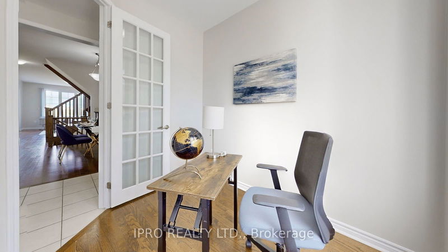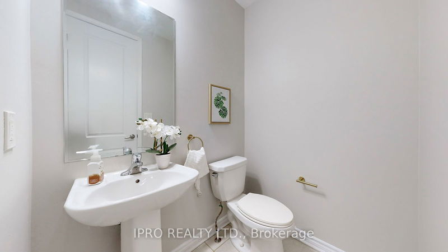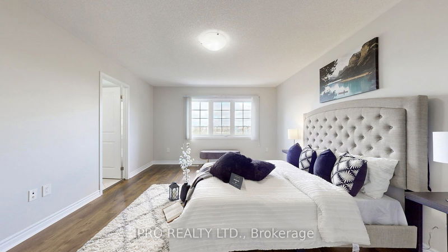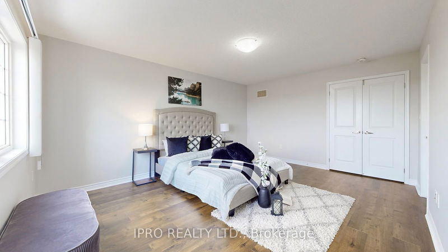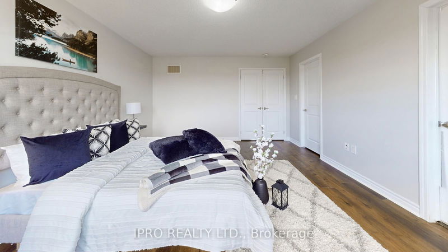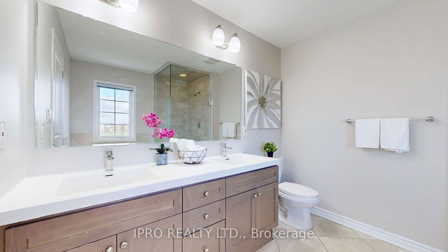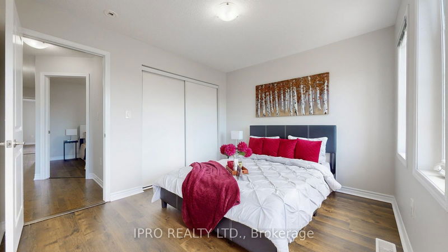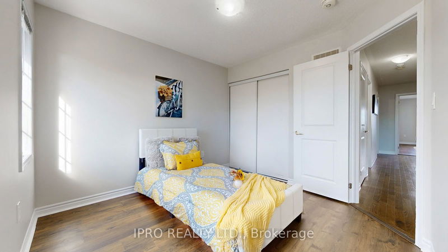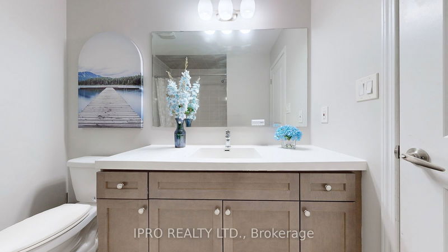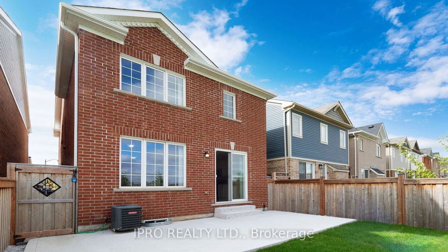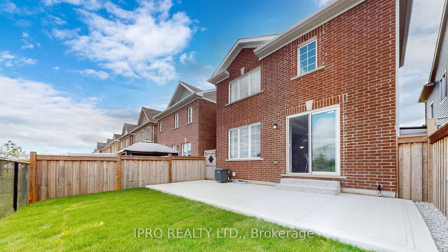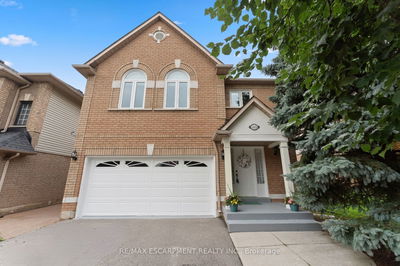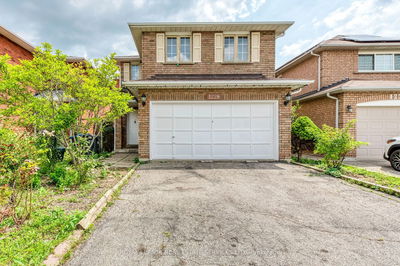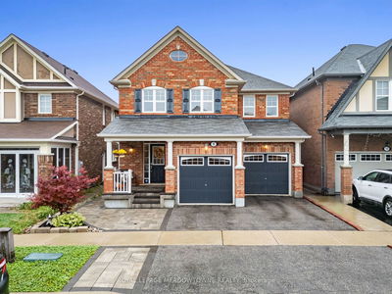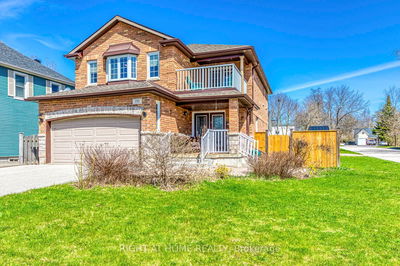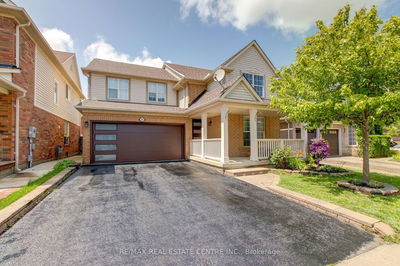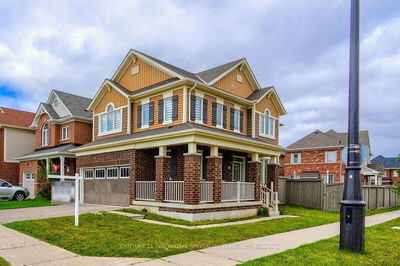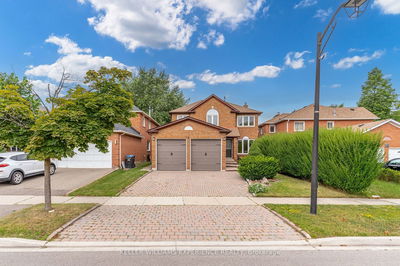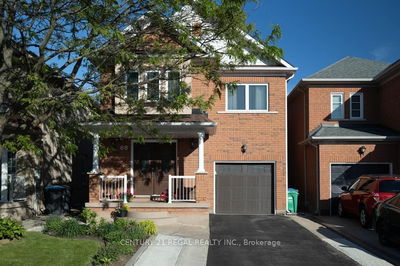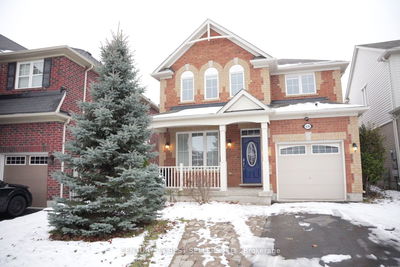Gorgeous 4 BEDROOM + DEN Detach. BACKING on to Park. Only 7 YEARS Old. Approx 2070 SQFT. 9' Ceilings & HARDWOOD Floors On Main Floor. Separate DINING Room & DEN With FRENCH DOOR. Master Chef's KITCHEN With Lots Of CABINETRY & Centre ISLAND, Open To FAMILY Room Overlooking PARK With NO NEIGHBOUR Behind. STAINLESS STEEL Appliances. HARDWOOD Stairs. Main Floor 2 Pc POWDER Room & ACCESS To Garage. 2nd Floor With VINYL Floors and 4 SPACIOUS & Bright Bedrooms. Huge PRIMARY Bedroom With WALK IN CLOSET & 5 Pc ENSUITE (Separate Soaker Tub, SHOWER & DOUBLE Sink). GENEROUS Size Bedrooms With Large CLOSETS and Windows. 2nd Floor LAUNDRY!! Located In One Of The Most Sought-After FORD Neighbourhoods With Highly RATED Schools. Viola DESMOND Public School, BOYNE Public School, St SCHOLASTICA Catholic Elementary School, Elsie MACGILL Secondary School, Saint Francis XAVIER Catholic Secondary School. Excellent PROXIMITY To Parks, SHOPPING, Community Centre, GO Transit, Highways & Public Transit. Freshly PAINTED. Professionally LANDSCAPED. Thoughtfully UPGRADED Home. Huge Unfinished BASEMENT With LARGE Windows & Rough-In 3 Pc BATHROOM. Attached FLOOR PLAN. Act Now!! Won't Last!!
Property Features
- Date Listed: Tuesday, October 22, 2024
- Virtual Tour: View Virtual Tour for 1391 Chretien Street
- City: Milton
- Neighborhood: Ford
- Full Address: 1391 Chretien Street, Milton, L9E 1G7, Ontario, Canada
- Family Room: Hardwood Floor, O/Looks Park, Large Window
- Kitchen: Ceramic Floor, Centre Island, Stainless Steel Appl
- Listing Brokerage: Ipro Realty Ltd. - Disclaimer: The information contained in this listing has not been verified by Ipro Realty Ltd. and should be verified by the buyer.

