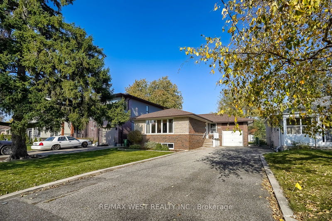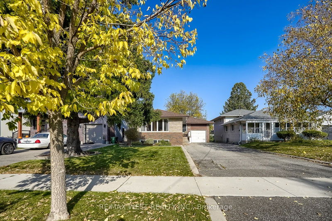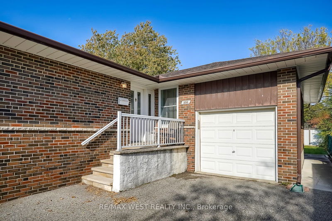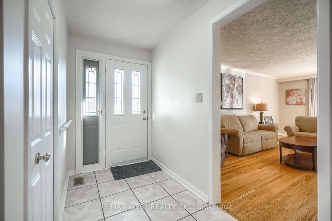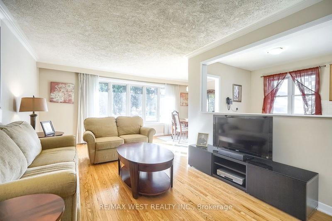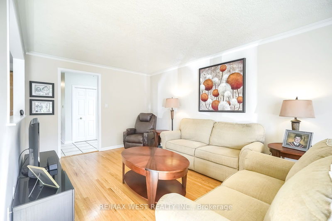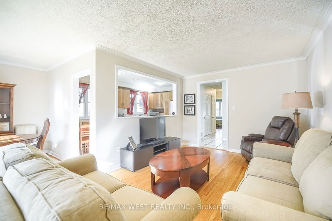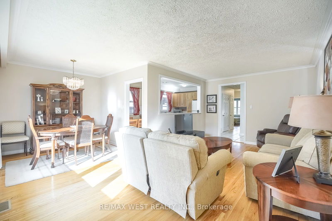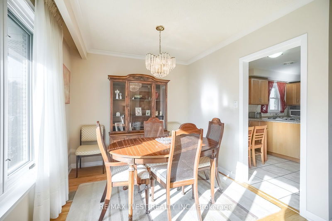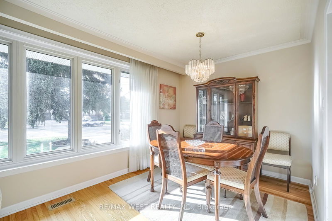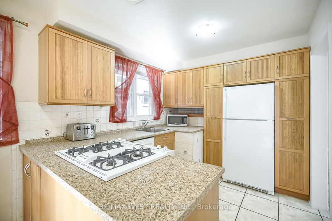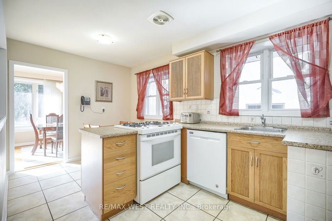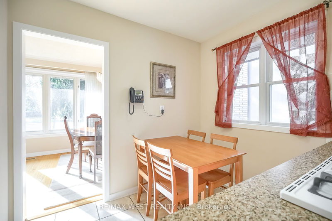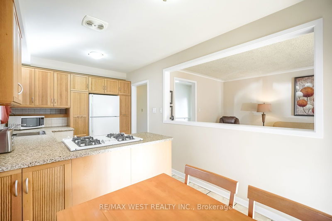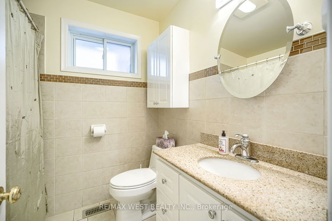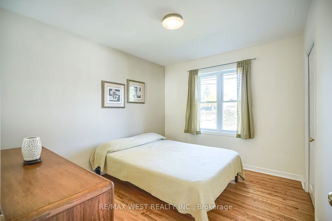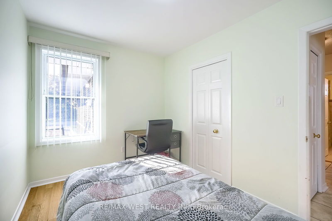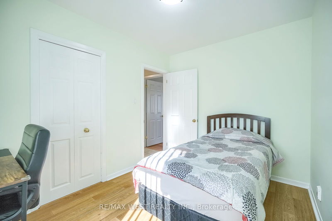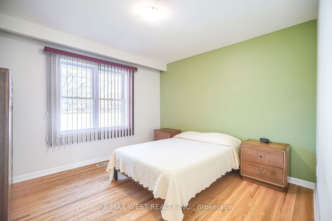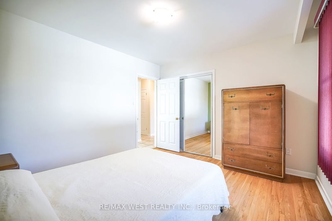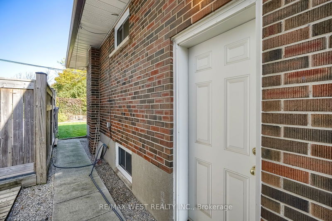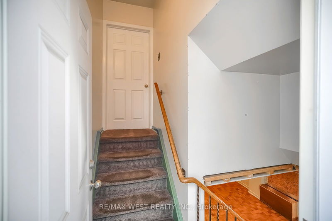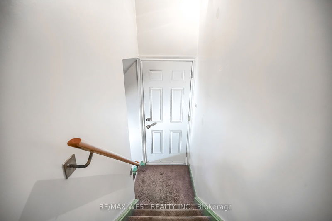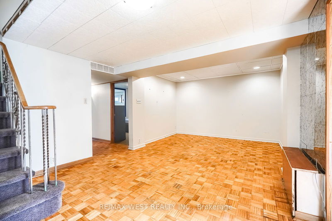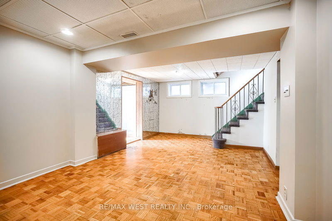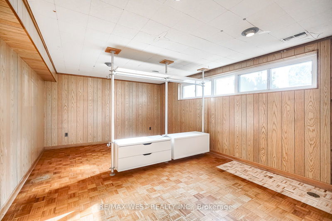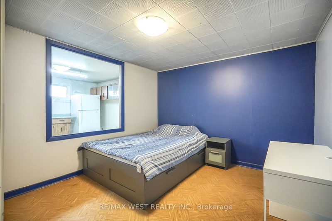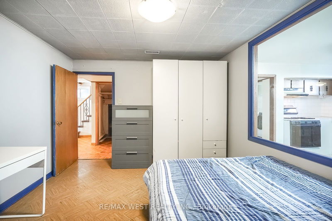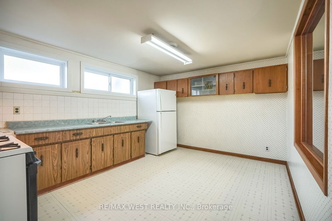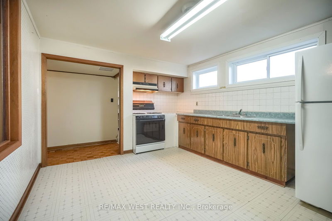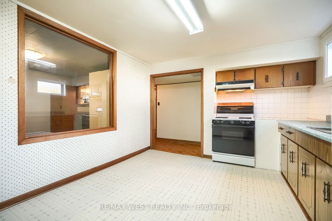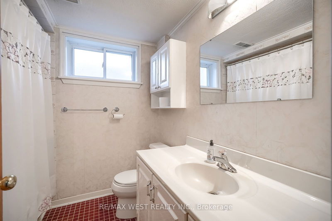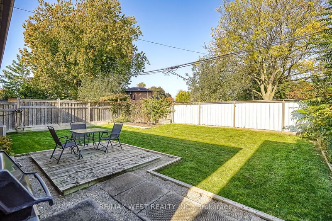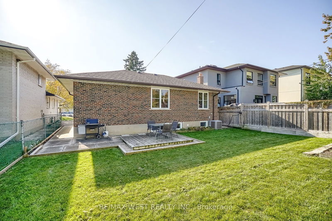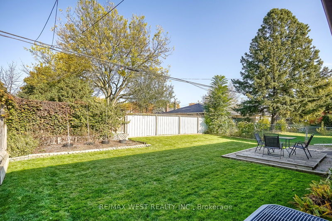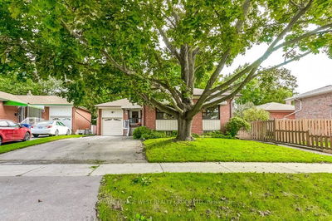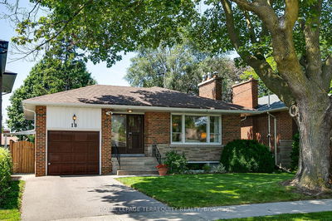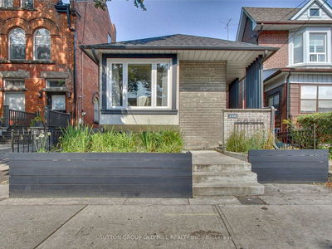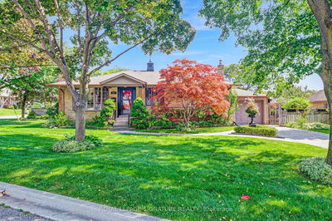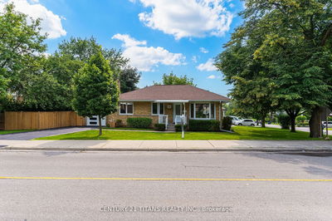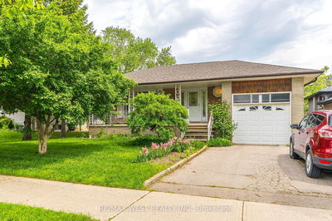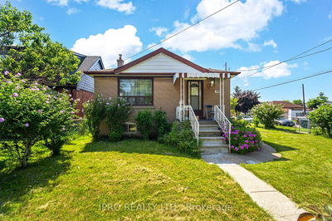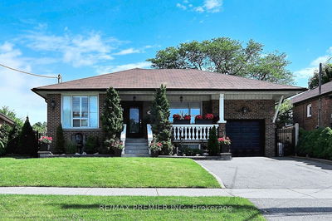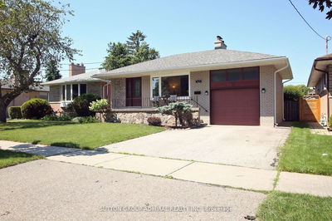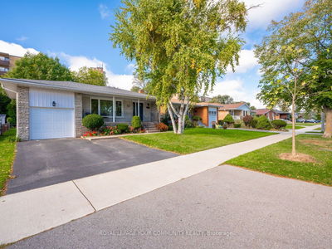Welcome to this charming 3-bedroom bungalow located in the highly sought-after Rathburn and Martingrove area of Etobicoke (Toronto). This beautifully maintained home features gleaming hardwood floors throughout the main floor, with an open-concept living and dining area that creates a bright and welcoming space for family gatherings and entertaining. The spacious kitchen offers lots of cabinet and counter space. The fully finished basement has a separate side entrance that offers additional living space and is ideal for extended family living. It includes a second kitchen, a bedroom, a spacious recreation room, an additional multi-purpose room, and a full bathroom - perfect for accommodating a growing family or guests. Outside, the long private driveway can comfortably accommodate up to five vehicles, with the added convenience of a single-car garage for extra parking and storage. The large backyard features a patio for entertaining, a dedicated vegetable garden area, and plenty of green space. Located in a prime location, this home is close to parks, schools, public transportation, and also easy access to major highways like the 427, 401, Gardiner Expressway, and QEW.
Property Features
- Date Listed: Wednesday, October 23, 2024
- Virtual Tour: View Virtual Tour for 330 Rathburn Road
- City: Toronto
- Neighborhood: Eringate-Centennial-West Deane
- Major Intersection: Rathurn Road, just West of Martin Grove Road
- Full Address: 330 Rathburn Road, Toronto, M9B 2M1, Ontario, Canada
- Living Room: Hardwood Floor, Crown Moulding, O/Looks Dining
- Kitchen: Vinyl Floor
- Kitchen: Vinyl Floor
- Listing Brokerage: Re/Max West Realty Inc. - Disclaimer: The information contained in this listing has not been verified by Re/Max West Realty Inc. and should be verified by the buyer.

