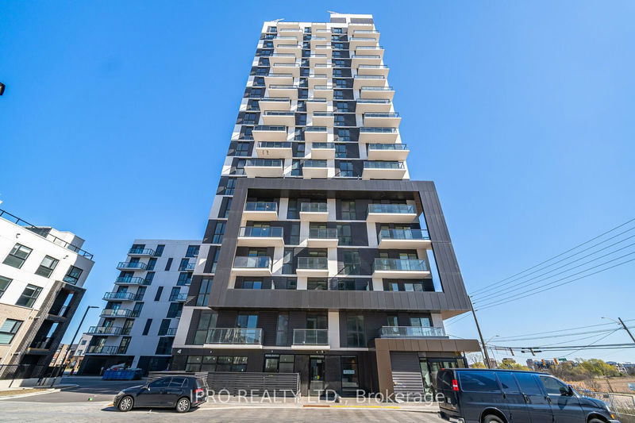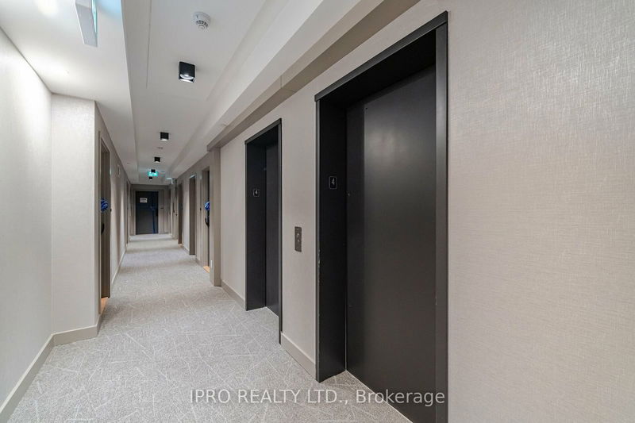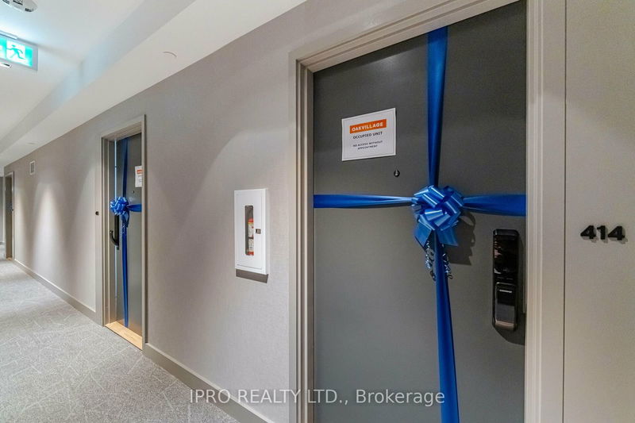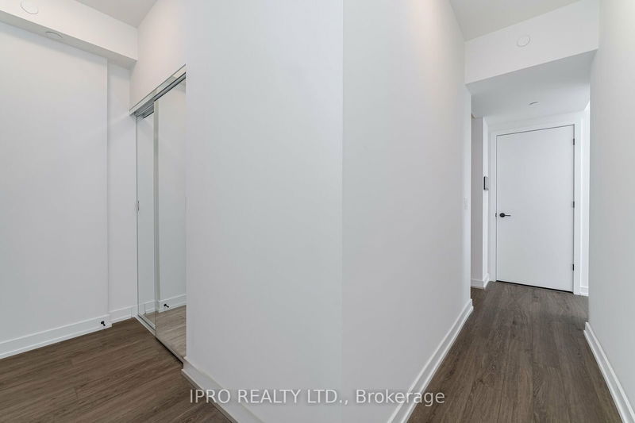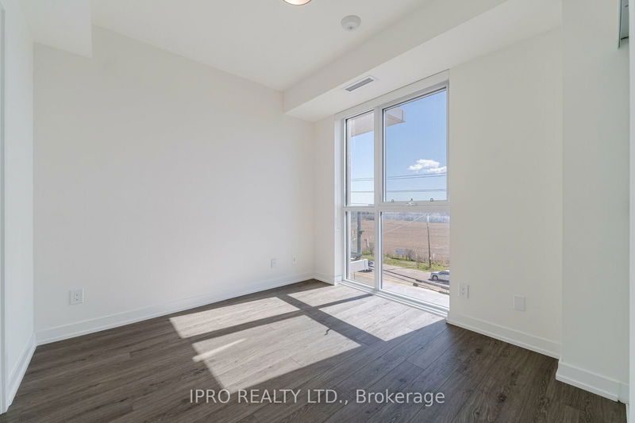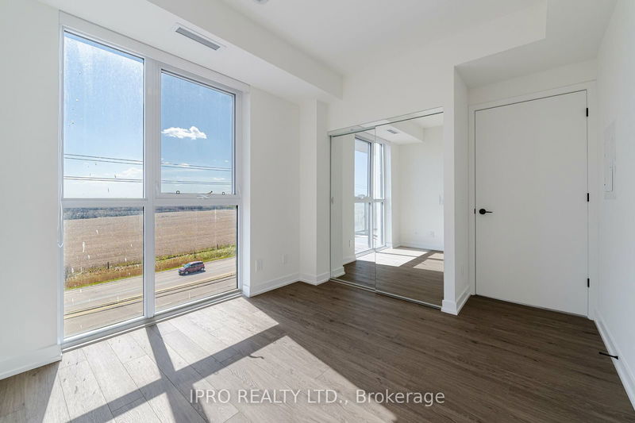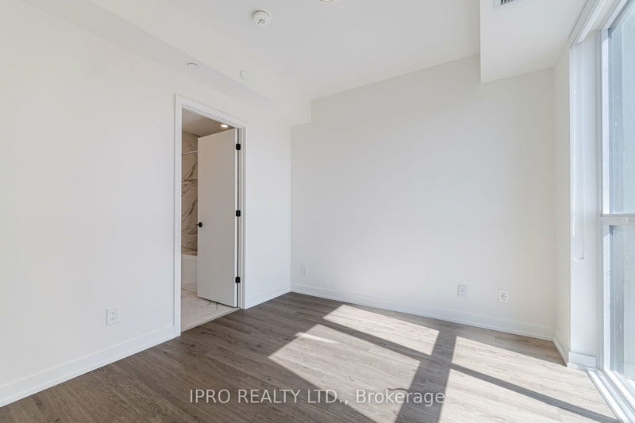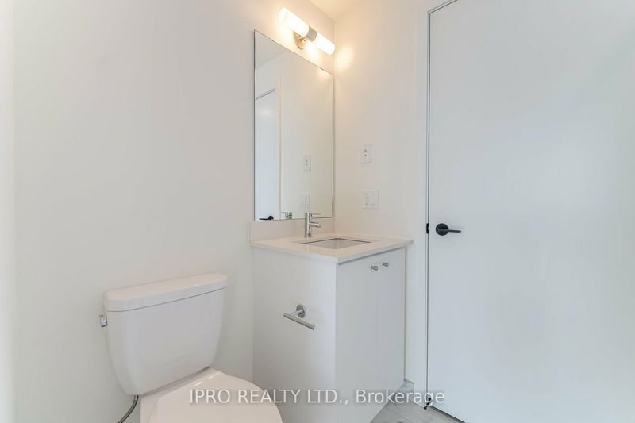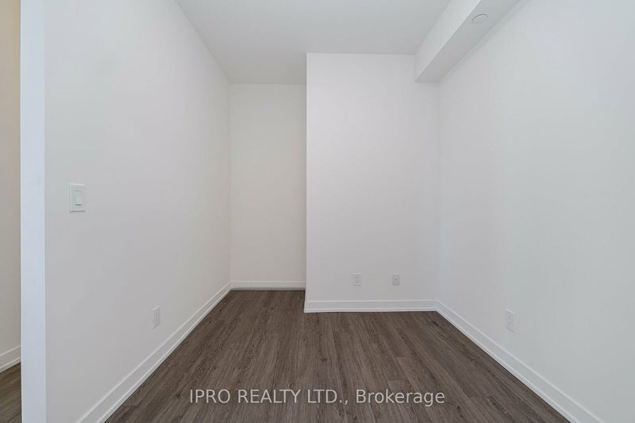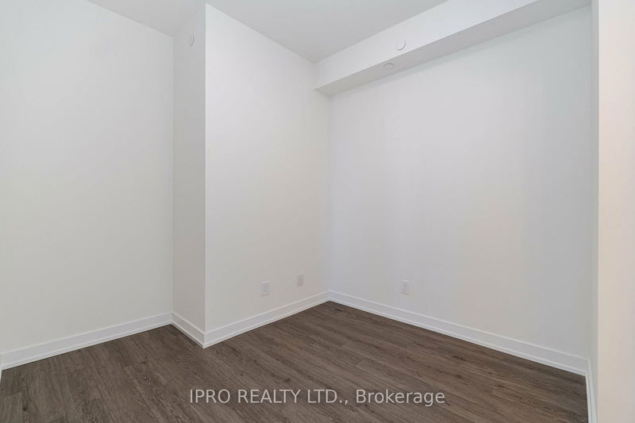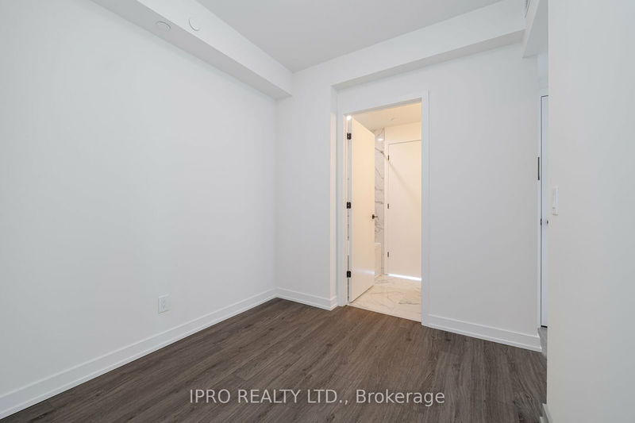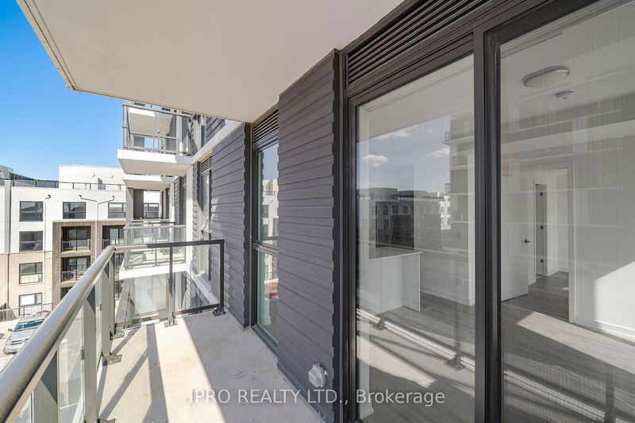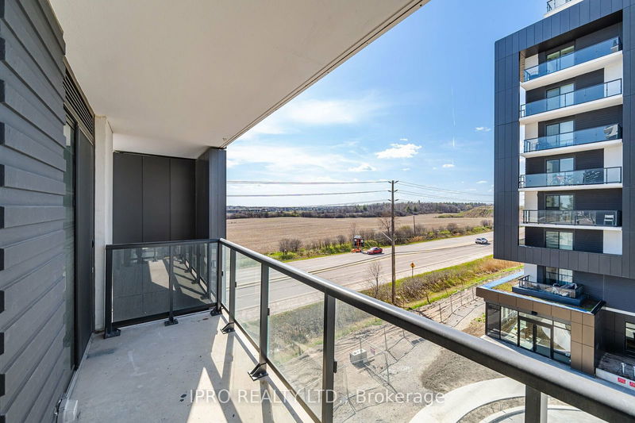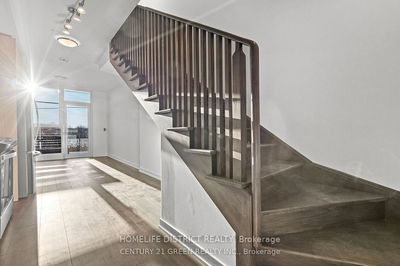Stunning, bright & spacious 1 bed + den unit sought after Oakvillage. Brand new, never lived in. Premium upgrades & high end finishes throughout. Functional layout. 730 st ft. (655 Interior + 75 balcony). Open concept living & dining with a w/o to balcony. Kitchen with a centre island, granite counters, backsplash & quality SS appliances. Primary bedroom and den both have direct access to the 4 pc upgraded bath. Den can be used as a second bedroom. Large floor to ceiling windows with beautiful clear views. 1 parking, 1 locker and internet included. Steps to plazas with Walmart, Superstore, Canadian Tire, Longos, Banks, Restaurants and much more. Close to GO station, Hospital, Sheridan College, HWY 403 & 407. An absolute must see!
Property Features
- Date Listed: Wednesday, October 23, 2024
- City: Oakville
- Neighborhood: Rural Oakville
- Major Intersection: Trafalgar Rd & Dundas St
- Full Address: 414-335 Wheat Boom Drive, Oakville, L6H 7Y1, Ontario, Canada
- Living Room: Vinyl Floor, Combined W/Dining, W/O To Balcony
- Kitchen: Granite Counter, Stainless Steel Appl, Backsplash
- Listing Brokerage: Ipro Realty Ltd. - Disclaimer: The information contained in this listing has not been verified by Ipro Realty Ltd. and should be verified by the buyer.

