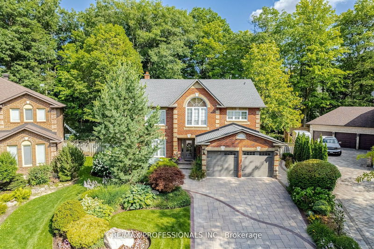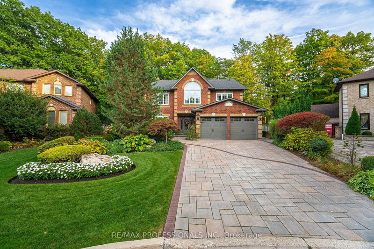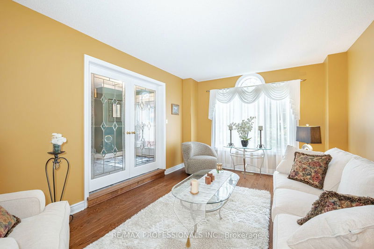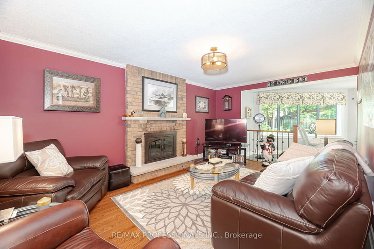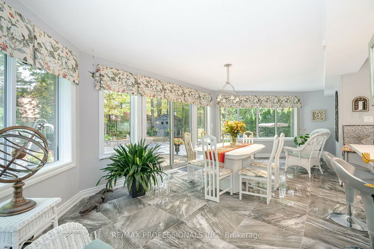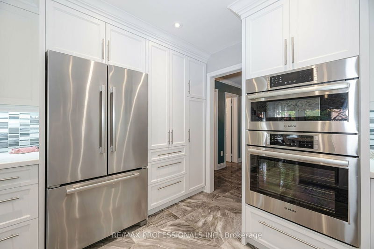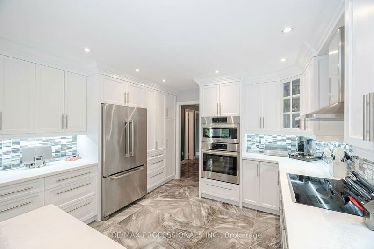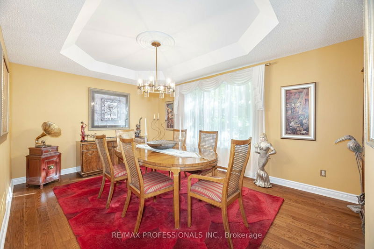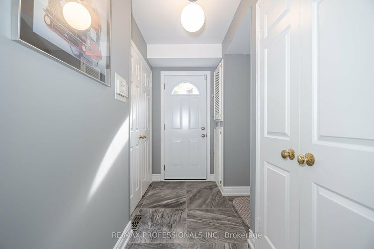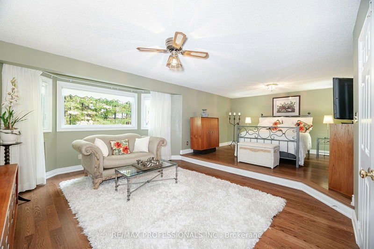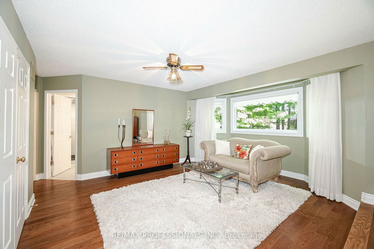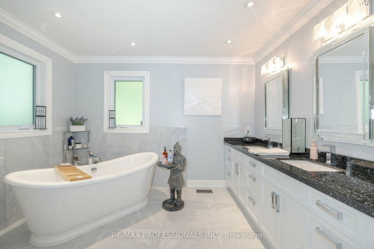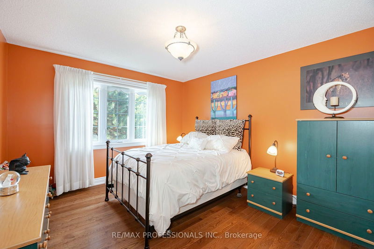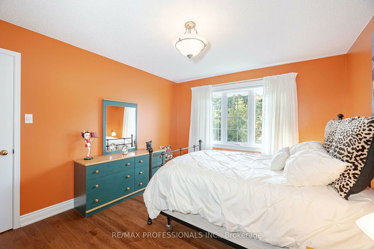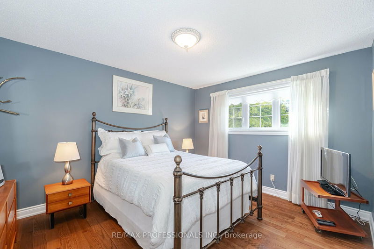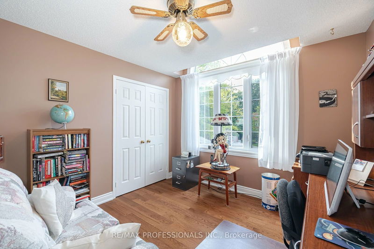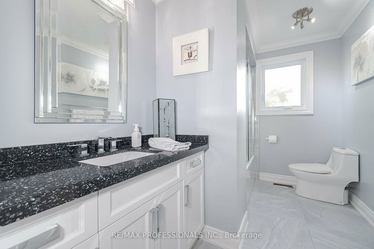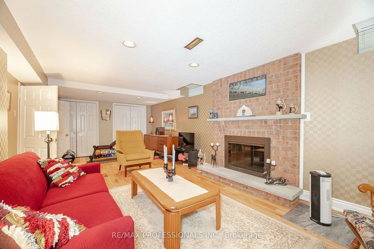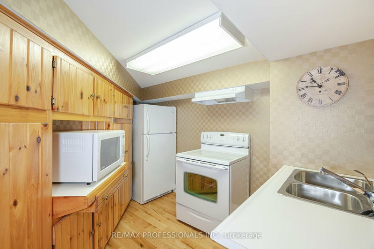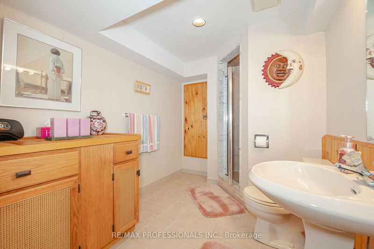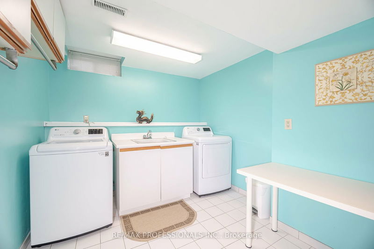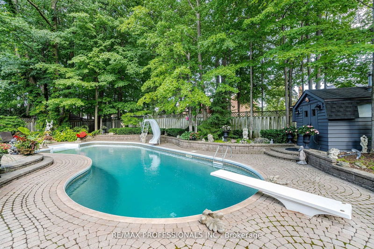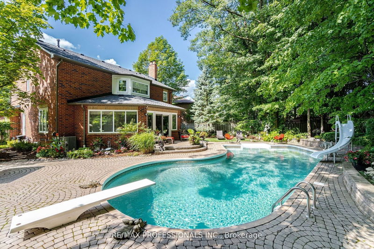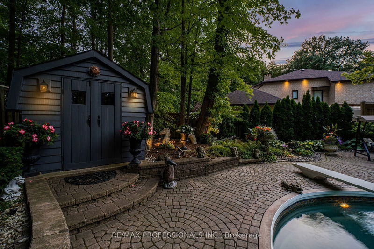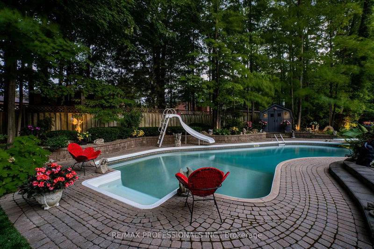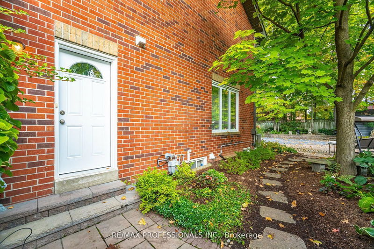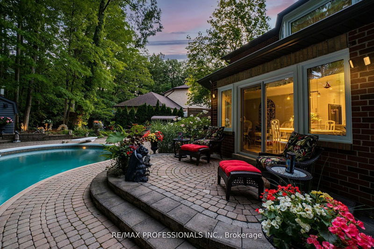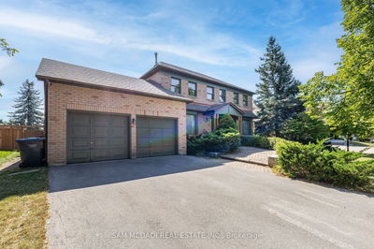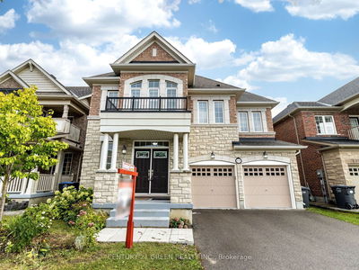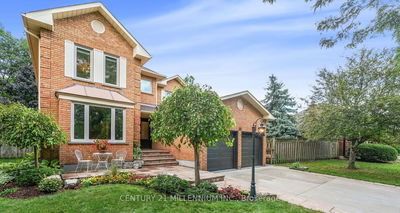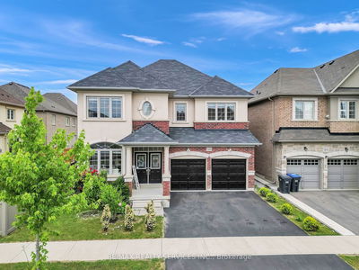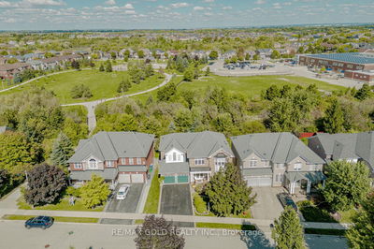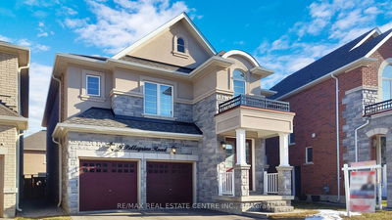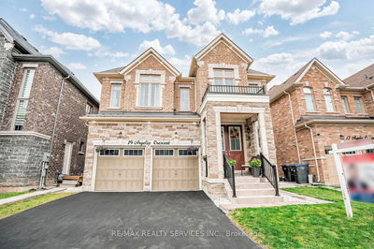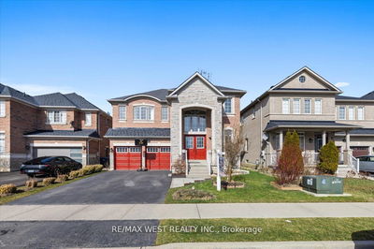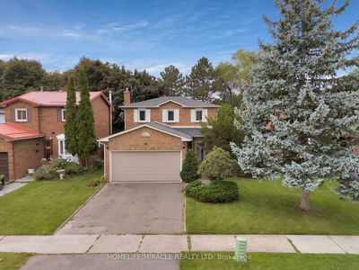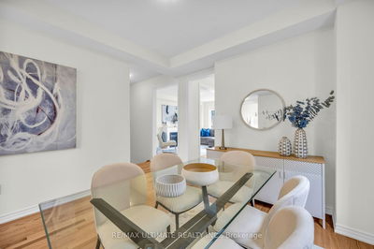Too good to be true!! WOW Exceptional value & curb appeal! Amazing resort-like property on huge pie-shaped lot stretching 107 across back w/ 20 x 40 heated in-ground pool, thousands in extensive landscaping, pool house. Gorgeous renovated property $350,000 spent (Not including pool) approx. 4400 Sq. Ft of living space. Finished bsmnt w/ Great in-law or income potential w/2ND KITCHEN, 3pc Bath, & rec room, bedroom w/ fireplace, windows & double closet. Renovated High-End custom Kitchen w/ all Bosch B/I Appliances, Renovated bathrooms with quartz counters including luxurious Spa like 5pc ensuite. Upgraded hardwood floors on both levels & elegant staircase, 20 porcelain tiles. Upgraded trim & baseboards. New furnace & AC 2022, Roof (Eaves, facia & downspouts) 2016, Upgraded Windows & doors 2012, New interlock drive & walkway 2018 (35k), New garage doors.
Property Features
- Date Listed: Wednesday, October 23, 2024
- City: Brampton
- Neighborhood: Snelgrove
- Major Intersection: Mayfield Rd & Kennedy Rd
- Full Address: 10 Grand Oaks Court, Brampton, L6Z 3K7, Ontario, Canada
- Kitchen: Porcelain Floor, Renovated, Quartz Counter
- Family Room: Hardwood Floor, Fireplace, Crown Moulding
- Living Room: Hardwood Floor, Separate Rm, Picture Window
- Kitchen: Hardwood Floor
- Listing Brokerage: Re/Max Professionals Inc. - Disclaimer: The information contained in this listing has not been verified by Re/Max Professionals Inc. and should be verified by the buyer.

