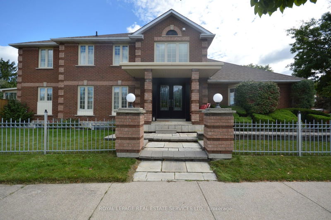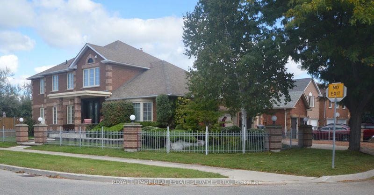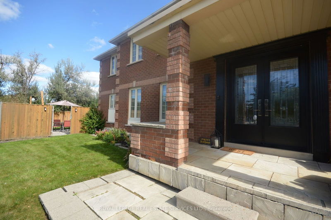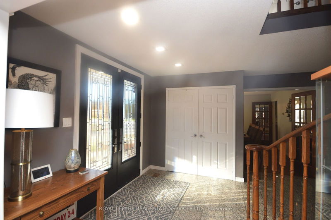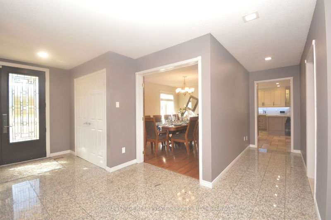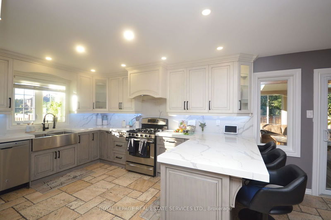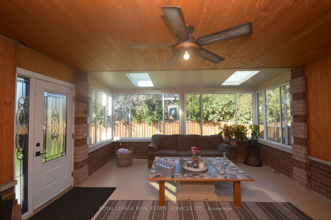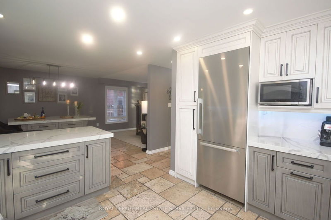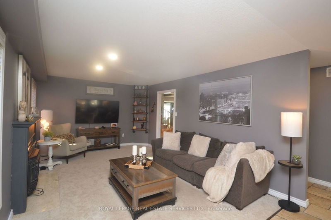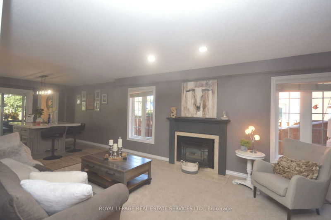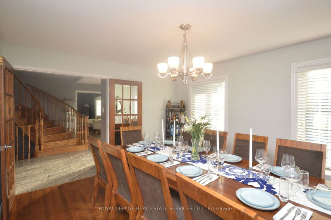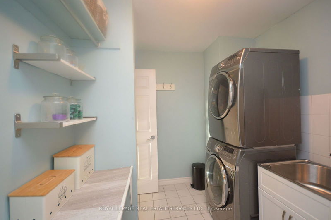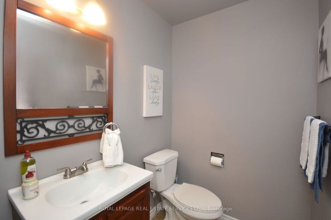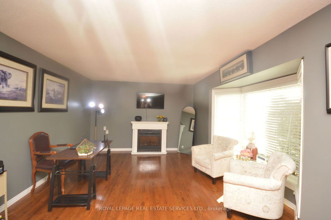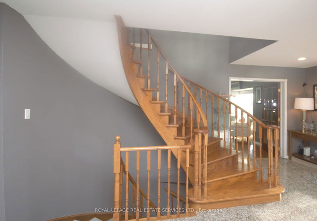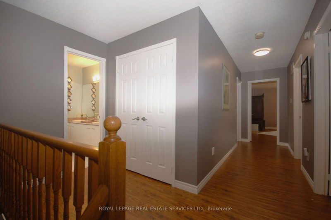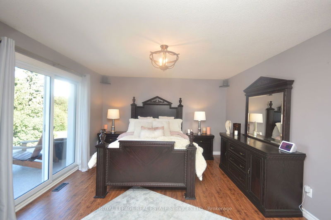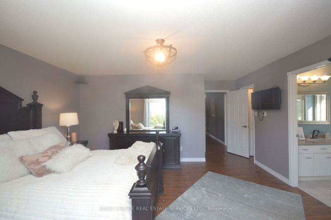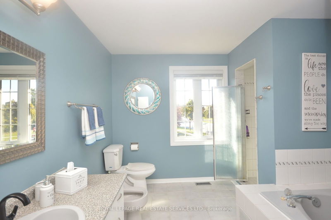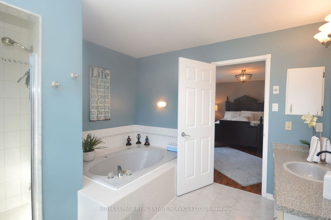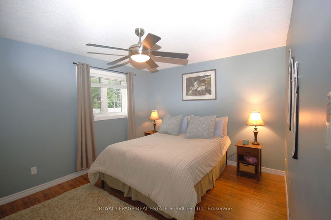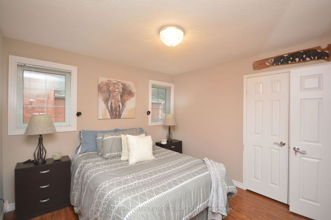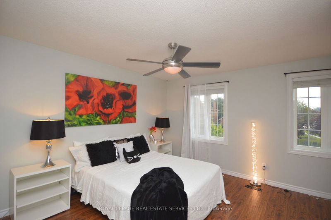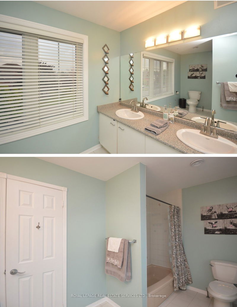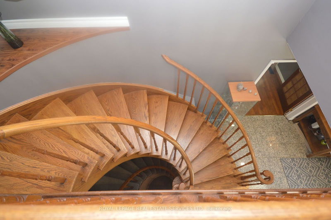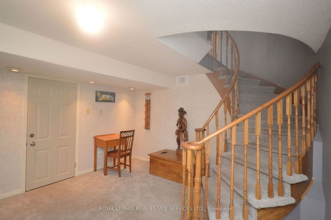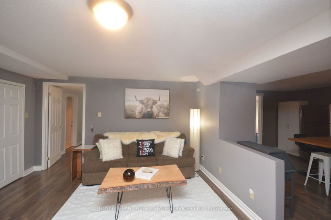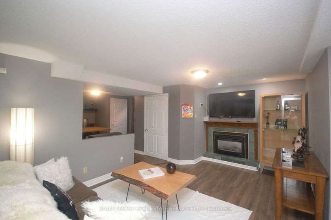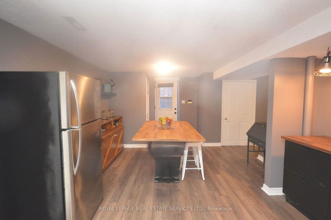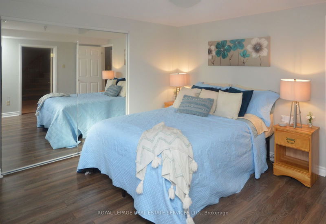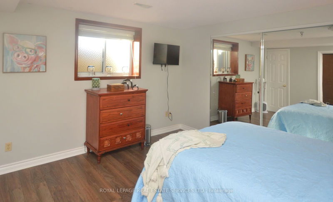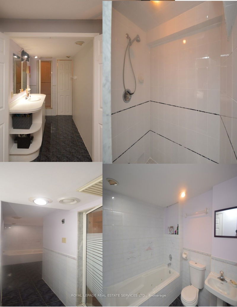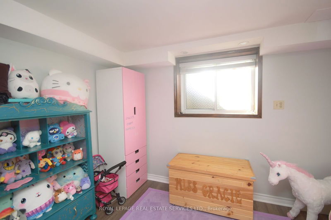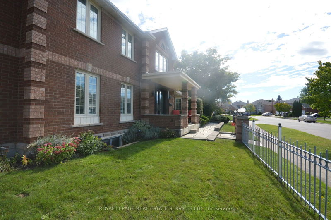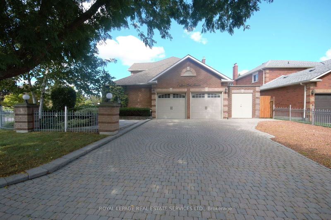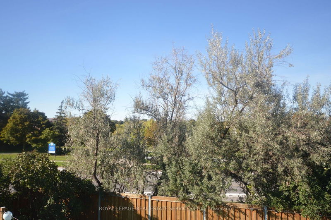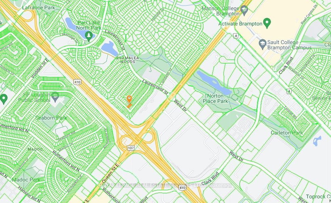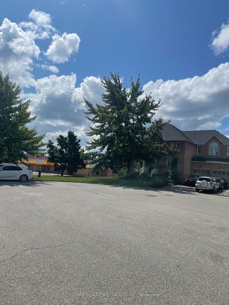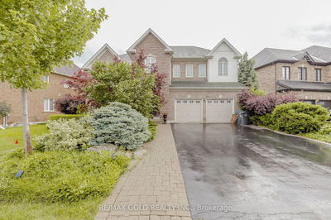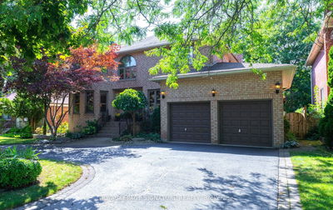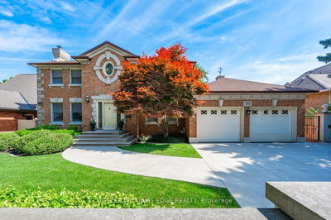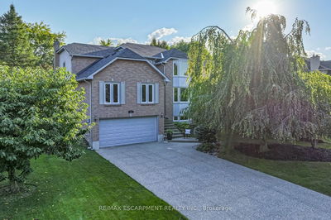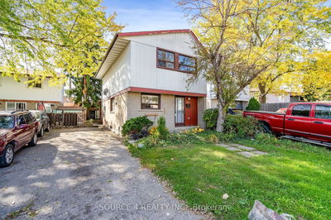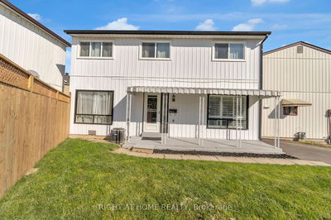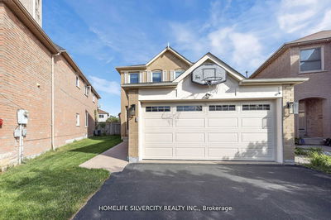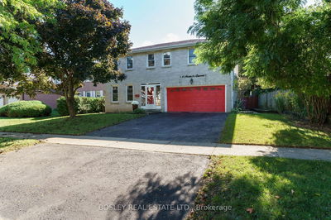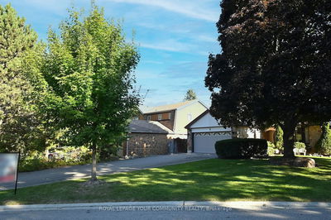RARE offering! Stunning Large 4+ 2 Bedroom home in HIGHLY sought after Nortonville Estates on EXTRA LARGE CORNER LOT and quiet crescent. Impeccably maintained and upgraded.Gorgeous NEW Euro kitchen w breakfast bar, quartz counters and travertine flooring, Built in SS appliances, double deep sinks, and tons of storage in separate family sized island.Open to LR w 2 windows and marble gas fireplace.SUNROOM addition (drenched in light w windows and skylights) for spill over gatherings or quiet time/reading/study-used year round with fire table.PRIVATE Dining Room with 2 access points and large windows.Gorgeous Office off Front Foyer.Main floor powder room and laundry/mud room w newer sink/washer/dryer w inside access from garage.Upper level bedrooms include a Master w walk-in closet, 5 piece ens w bidet and whirlpool bath, sep shower and w/o terrace plus 3 other good sized bedrooms. A Second large 5 pce bath w 5 x 7 window, and hall closet completes upper.Floors-OAK HARDWOOD (stairs too) and granite floors.Sep entrance from lane to BSMT. Bsmt has poured concrete walls, 2 bdrms plus a HUGE 'OTHER' room to make as you like. A large lower foyer/lounge/study is 2nd entrance.Cozy gas fireplace in living room and good sized kitchenette.Additional electrical and plumbing already installed behind drywall for Laundry, stove hook up and sink etc.Large 4 pce bathroom w separate tub & steam/shower.Wood and galvanized fences, New front entry double doors, most windows and both patio doors w LIFETIME warranty.R2000 home/Upgraged insulation/200 AMP electric/Humidifier/heat recovery/air cleaner.Owned hot water tank.Recessed lighting, Alarm and intercom system.UP to 9 parking spots.2 full sized in gar/Drive shed fits small car.Flagstone, cement steps and stones, interlock brick, extensive year round landscaping, entrances to lane and yard thru gates.Near schools, parks, shopping plazas, hwys.
Property Features
- Date Listed: Thursday, October 03, 2024
- Virtual Tour: View Virtual Tour for 1 Lone Oak Avenue
- City: Brampton
- Neighborhood: Westgate
- Major Intersection: Hwy 410 to Vodden to Lone Oak or Laurelcrest to Lone Oak
- Kitchen: Breakfast Bar, Quartz Counter, Ceramic Back Splash
- Living Room: Fireplace
- Kitchen: Bsmt
- Living Room: Bsmt
- Listing Brokerage: Royal Lepage Real Estate Services Ltd. - Disclaimer: The information contained in this listing has not been verified by Royal Lepage Real Estate Services Ltd. and should be verified by the buyer.

