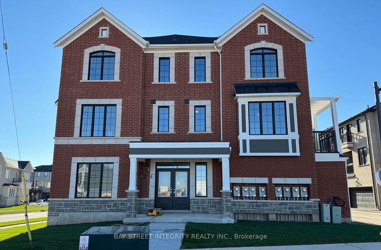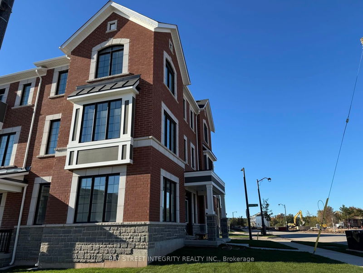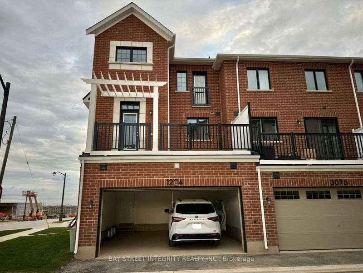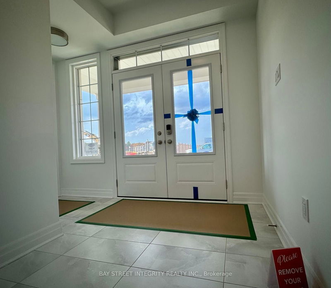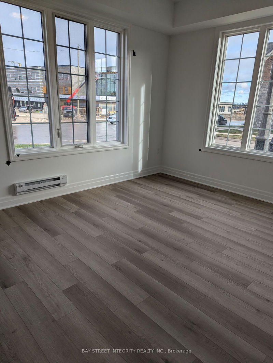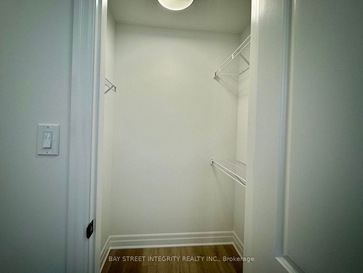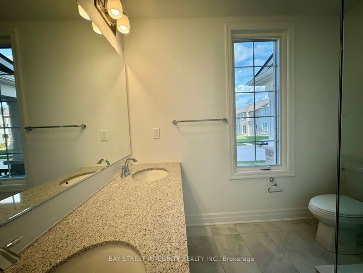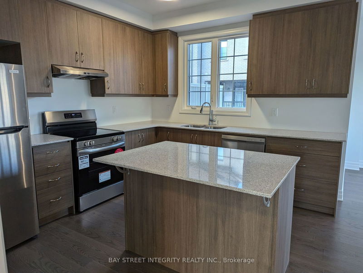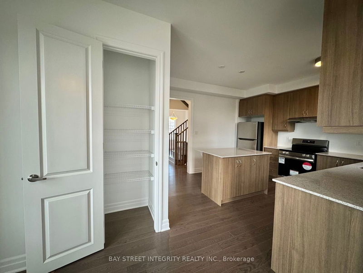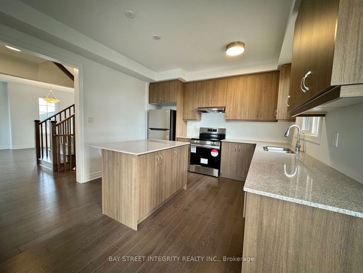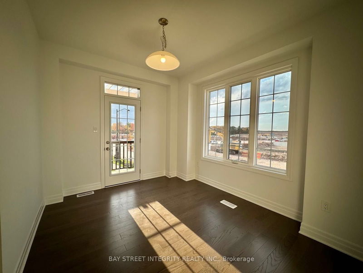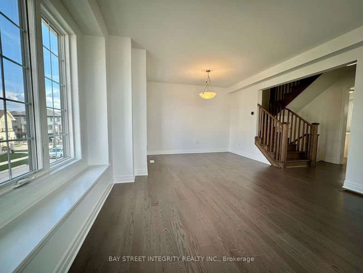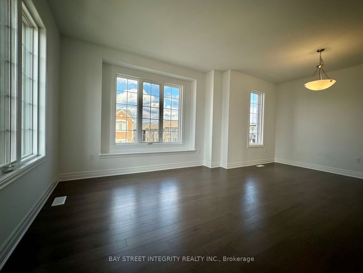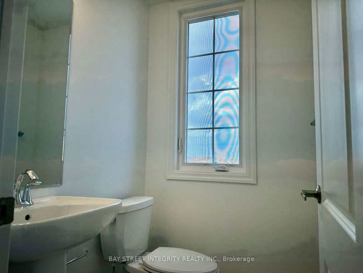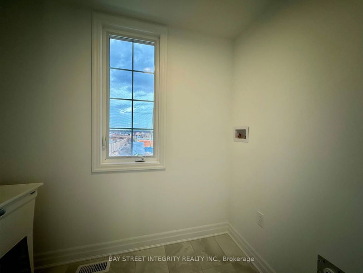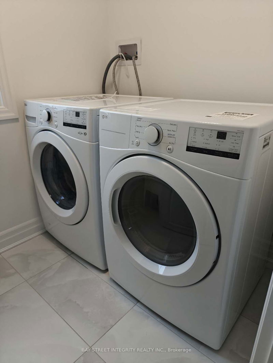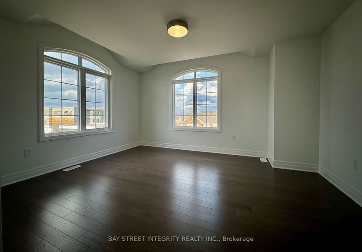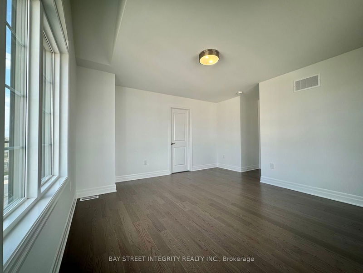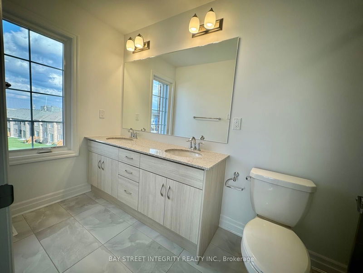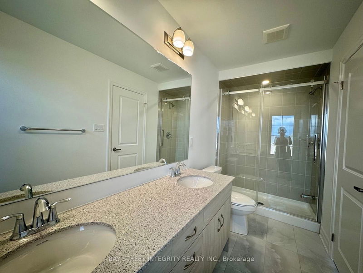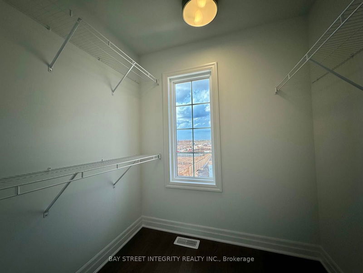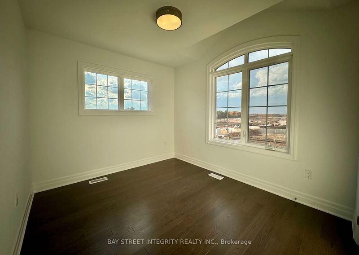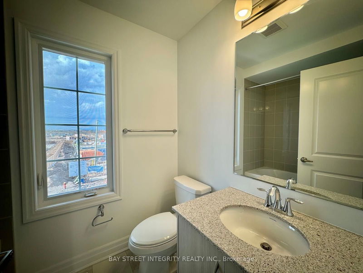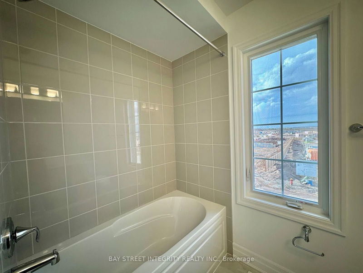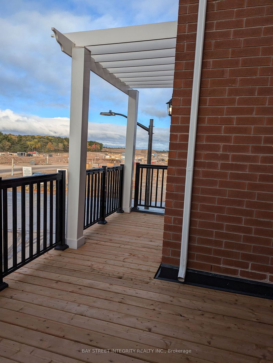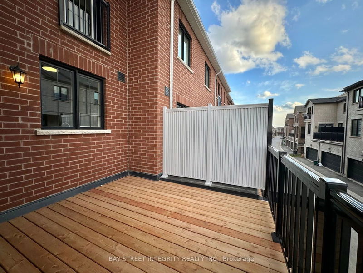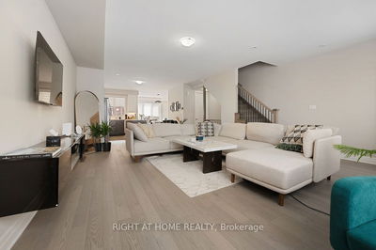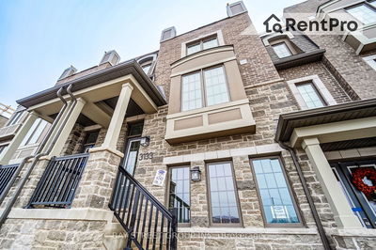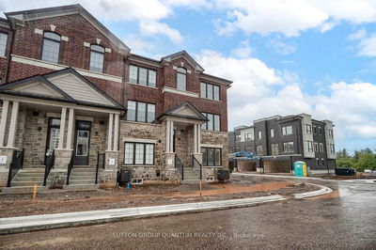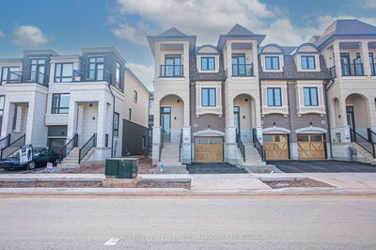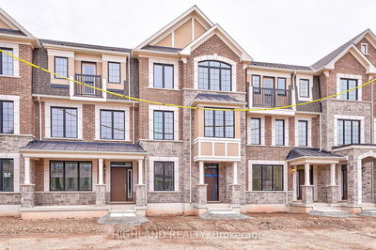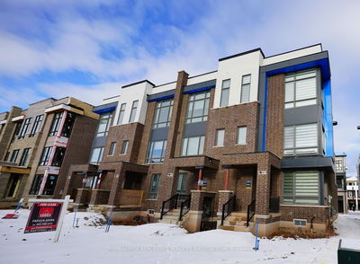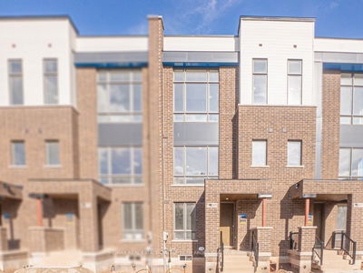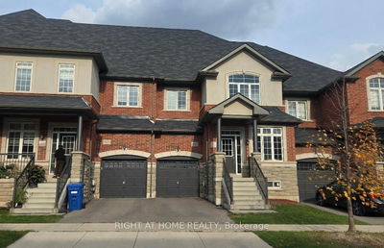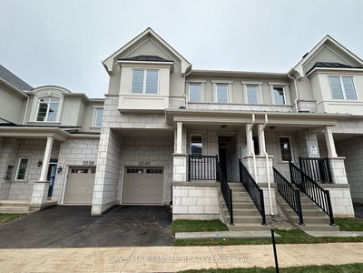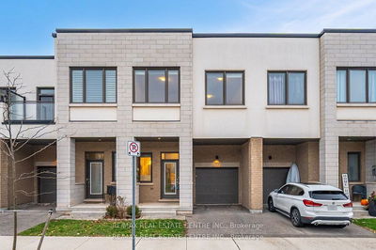Brand-New Stunning 4 Bed, 3.5 Bath, 2 Garage, 2,075 Sq. Ft. Executive Rear Lane Corner Townhouse With Spectacular Views In Sought-After Upper Joshua Creek Phase 5 Community by Mattamy Homes. Hardwood Flooring & Smooth Ceiling Throughout. Upgraded Open Concept Kitchen With Granite Counter Island. Second Floor Large Balcony With Clear Views. First-floor Ensuite and Third-floor Primary Bedroom Ensuite Both Feature Dual Sink Vanities. Easy Access To Major Highways 403, 407, And QEW. Steps To Pond, Mins Walk To Shopping Plaza & Public Transit, Close To Trail, Golf Course. All Brand New S/S Appliance.
Property Features
- Date Listed: Thursday, October 24, 2024
- City: Oakville
- Neighborhood: Rural Oakville
- Major Intersection: 8th Line & Dundas St. E.
- Full Address: 1224 Wheat Boom Drive, Oakville, L6H 7G1, Ontario, Canada
- Kitchen: Centre Island, Stainless Steel Appl, Combined W/Br
- Living Room: Large Window, Combined W/Dining, Hardwood Floor
- Listing Brokerage: Bay Street Integrity Realty Inc. - Disclaimer: The information contained in this listing has not been verified by Bay Street Integrity Realty Inc. and should be verified by the buyer.

