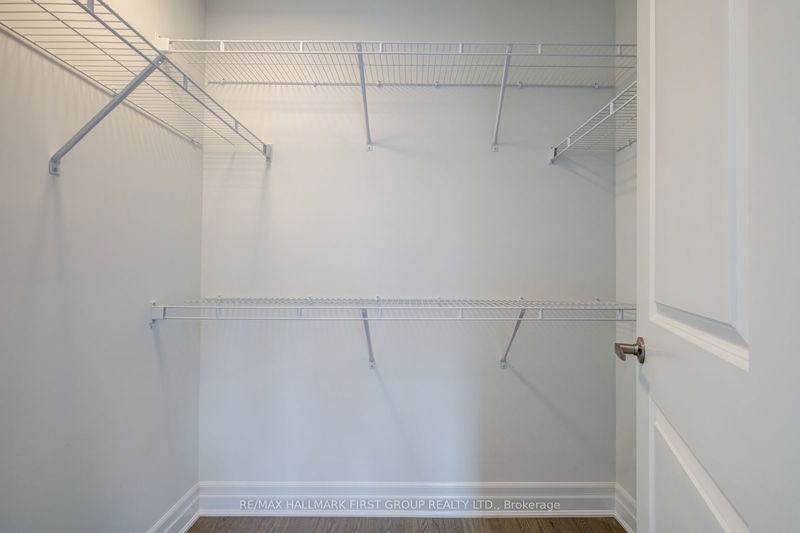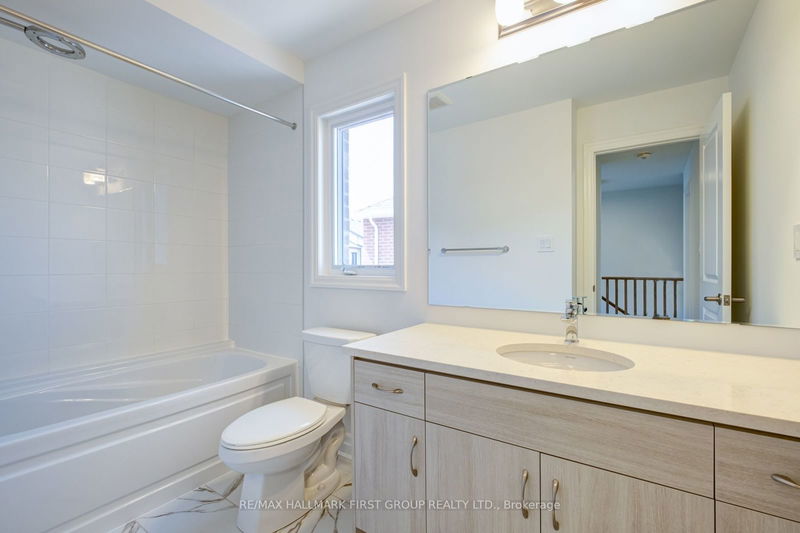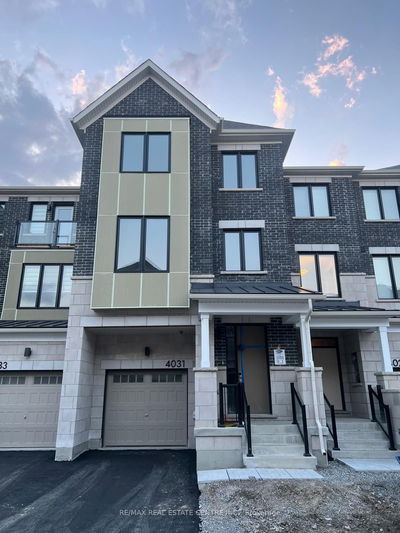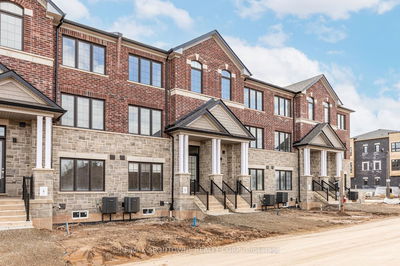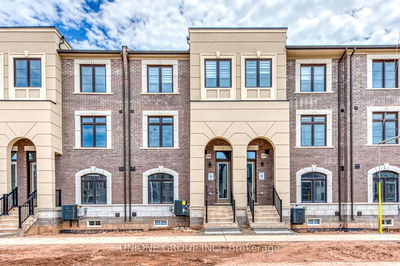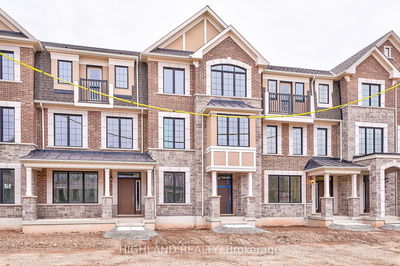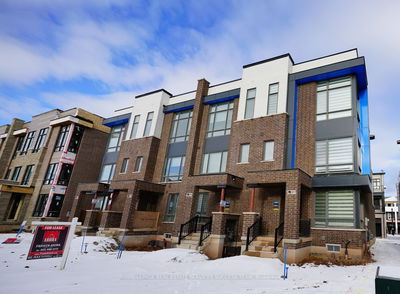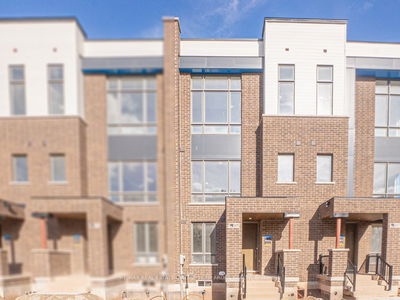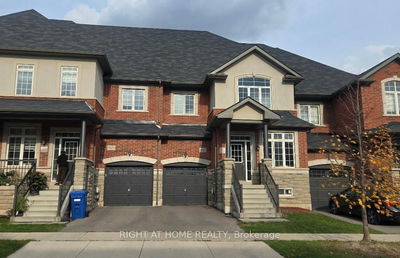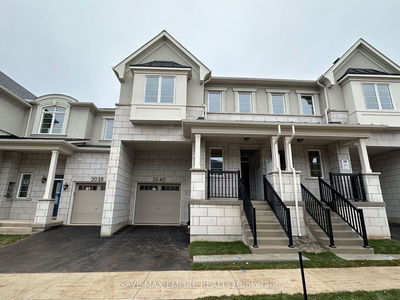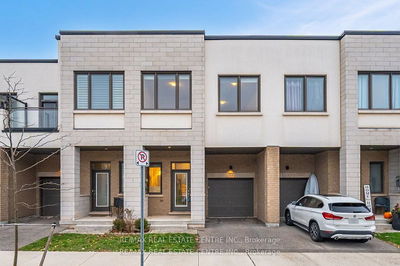Welcome to an unparalleled leasing opportunity in the vibrant and coveted community of Upper Joshua Creek (Phase 5), where luxury meets convenience in this brand-new, never lived in executive end-unit town home built by Mattamy Homes. From the moment you step inside, you'll be captivated by the seamless blend of modern elegance and functional design. This stunning residence boasts hardwood floors and smooth ceilings throughout, accentuated by 9 ft ceilings on both the lower and main floors. The open concept main floor is a masterpiece of contemporary living, featuring a spacious chef's kitchen adorned with sleek, modern finishes. the kitchen is complemented by a generous breakfast area that opens onto a sunny, expansive balcony/terrace - perfect for enjoying morning coffee or evening gatherings when the weather permits. The inviting family room and formal living/dining rooms provide additional space for hosting family and friends. Retreat to the luxurious primary bedroom, where a Juliette balcony, walk-in closet and a large frame less glass shower create a serene escape. The lower level's fourth bedroom, complete with a walk-in closet and en suite bath, is ideal for guests or in-laws, offering both privacy and comfort. This eco-friendly home is equipped with a cutting-edge geothermal ground source system, ensuring efficient heating and cooling while minimizing your carbon footprint and eliminating the cost of natural gas. Convenience is at your doorstep with a rear lane double garage offering direct access to the home sparing you from braving the elements to reach your vehicle. Located in a prime, high -demand area, this residence provides easy access to major transportation routes, a variety of amenities, and a soon-to-be built elementary school, making it an ideal choice for families seeking both luxury and practicality. Don't miss the chance to experience the best in executive living.
Property Features
- Date Listed: Saturday, August 17, 2024
- City: Oakville
- Neighborhood: Rural Oakville
- Major Intersection: Dundas St. E & John McKay
- Living Room: Combined W/Dining, Casement Windows, Hardwood Floor
- Kitchen: Stainless Steel Appl, Quartz Counter, Hardwood Floor
- Family Room: Large Window, Hardwood Floor
- Listing Brokerage: Re/Max Hallmark First Group Realty Ltd. - Disclaimer: The information contained in this listing has not been verified by Re/Max Hallmark First Group Realty Ltd. and should be verified by the buyer.























