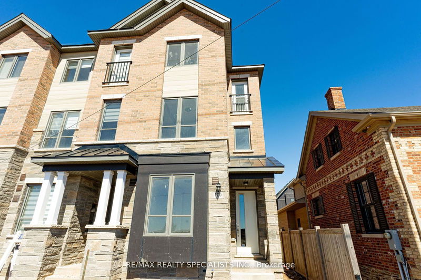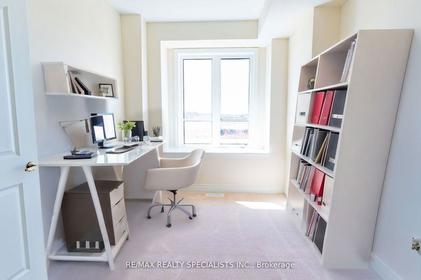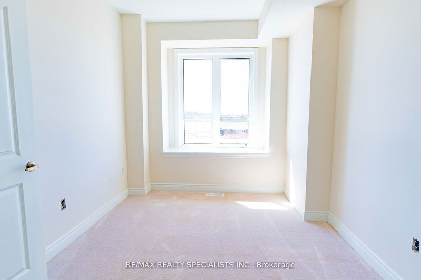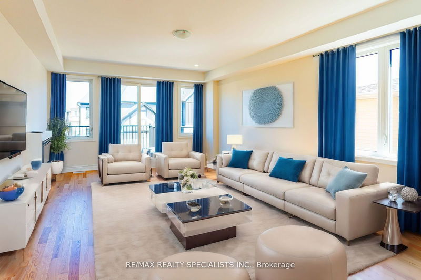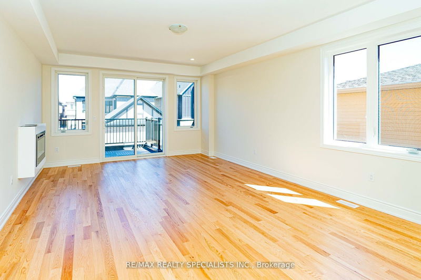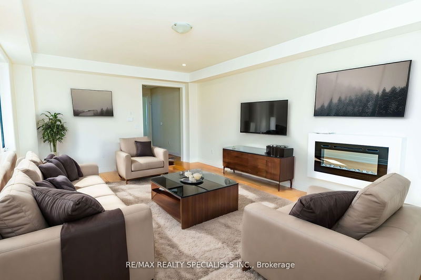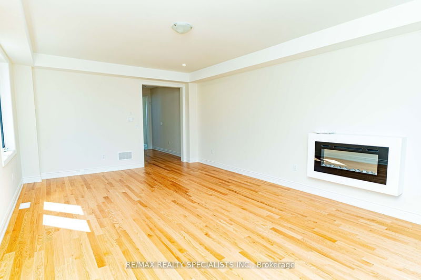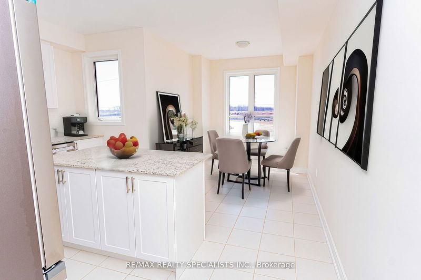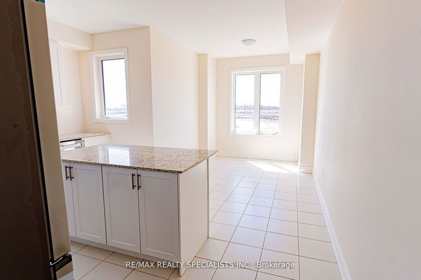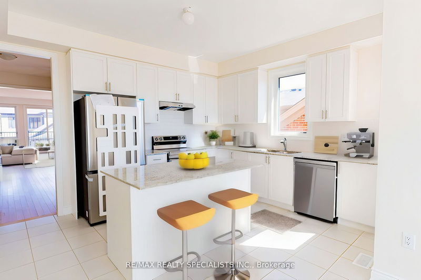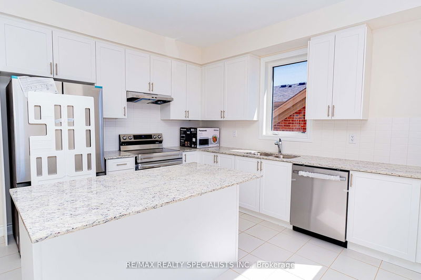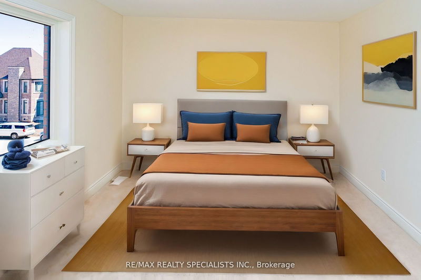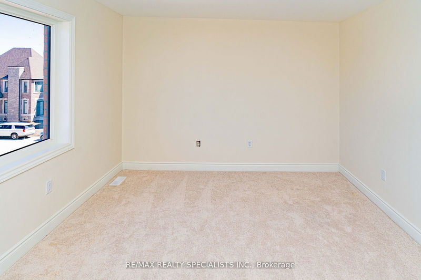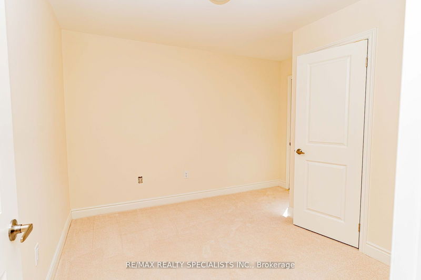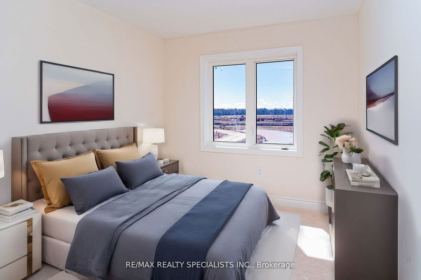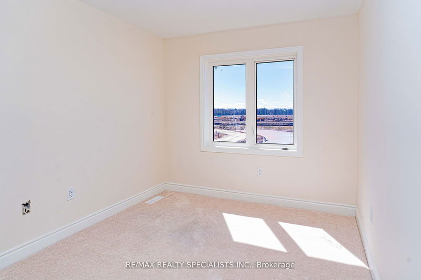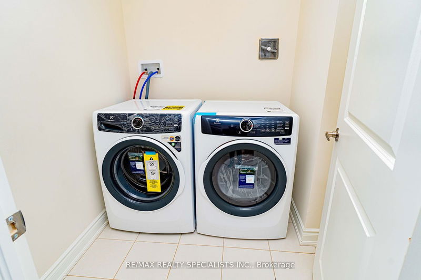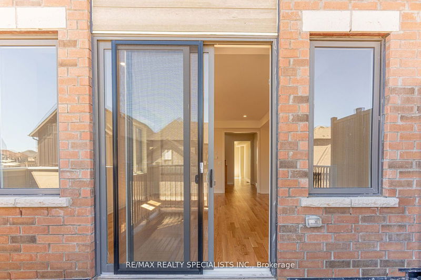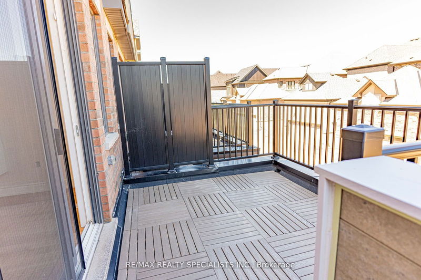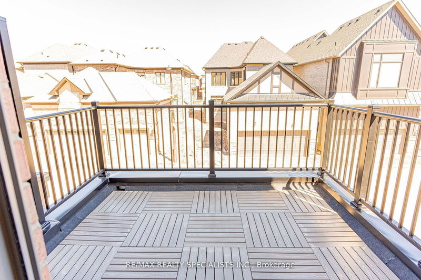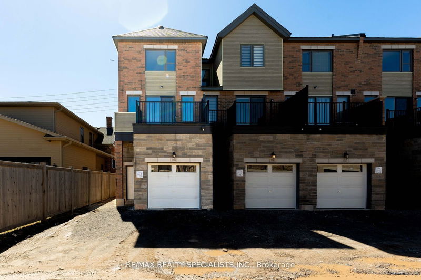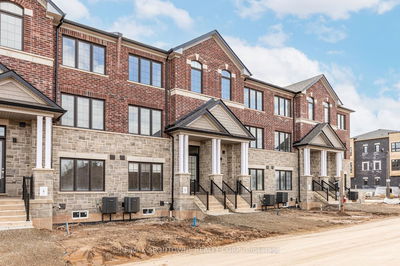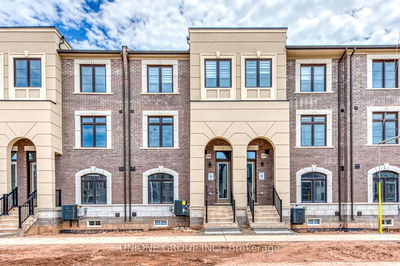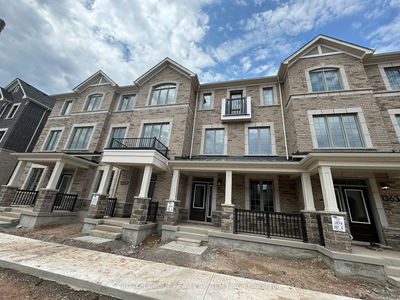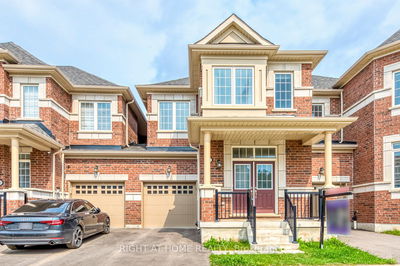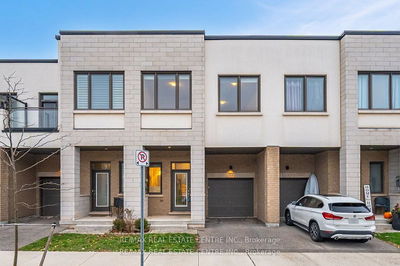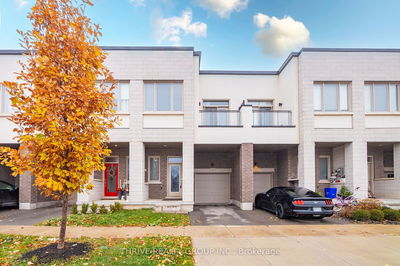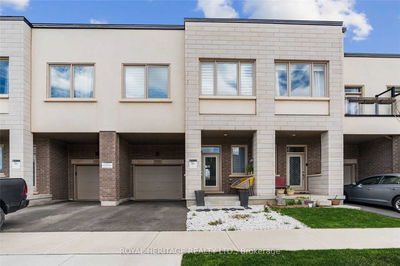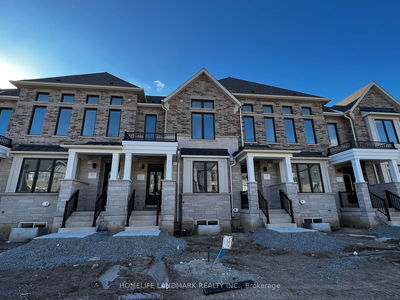CORNER UNIT- Feels Like a SemiBRAND NEW BUILT , AN OPPORTUNITY NOT TO MISS !!!2101 Sq. Ft. of Living Space. Tandem 2-Car Garage with Access to Ground Floor.3 Bedrooms and 2.5 Washrooms Plus Den on Ground Floor ( Can be used as a bedroom or office).Master Bedroom with 3-pc Ensuite and a Spacious Walk-in Closet.Generous Sized Great Room (14'3'' X 21'9") Combined with Dining Room. Coffered Ceilings / Pot Lights in Great Room.9 Feet Smooth Finish Ceiling on Main Level.Oak Hardwood Floors on Main Level and Oak Hardwood Stairs.Granite Countertop and Extended Cabinets in Kitchen.Electric Wall-mount Fireplace.Upgraded Wifi Garage Door Opener. Frameless Glass Shower in Master Ensuite. Super spacious FREEHOLD END UNIT TOWNHOUSE OFFERS BIG WINDOWS AND WITH SO MUCH LIGHT.
Property Features
- Date Listed: Monday, July 15, 2024
- City: Oakville
- Neighborhood: Rural Oakville
- Full Address: 3339 Sixth Line, Oakville, L6H 0Z5, Ontario, Canada
- Kitchen: B/I Dishwasher, Tile Floor, Granite Counter
- Listing Brokerage: Re/Max Realty Specialists Inc. - Disclaimer: The information contained in this listing has not been verified by Re/Max Realty Specialists Inc. and should be verified by the buyer.

