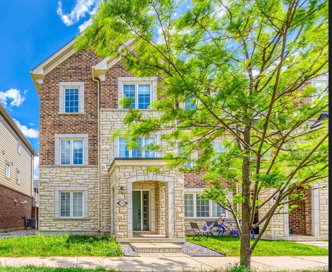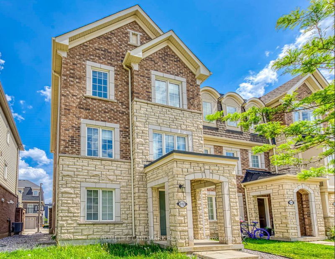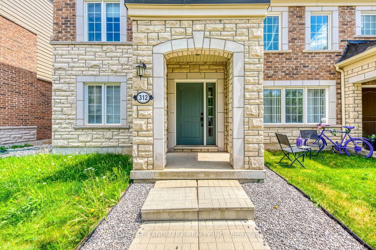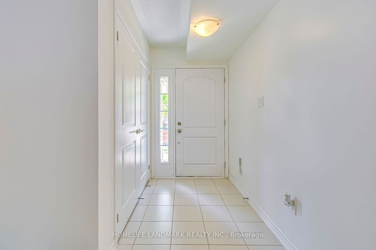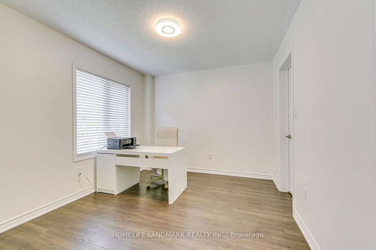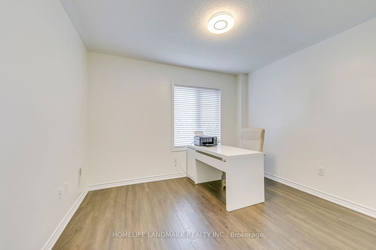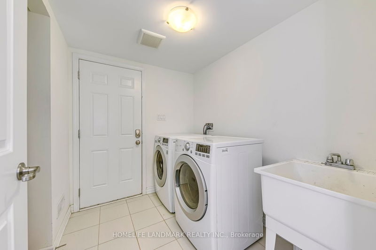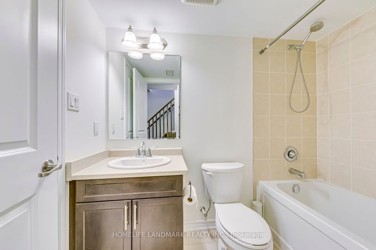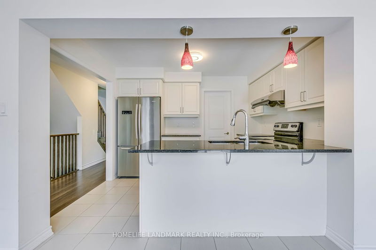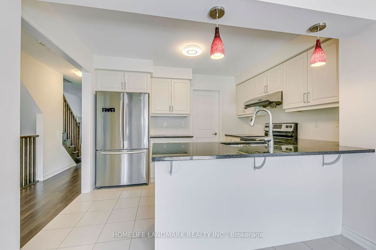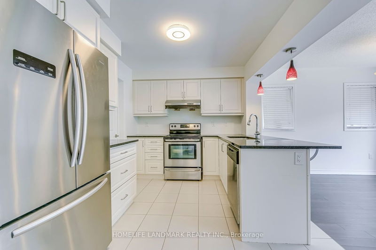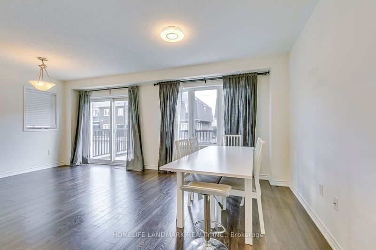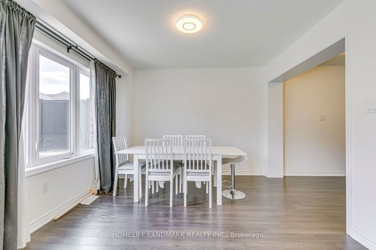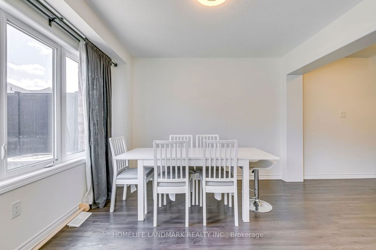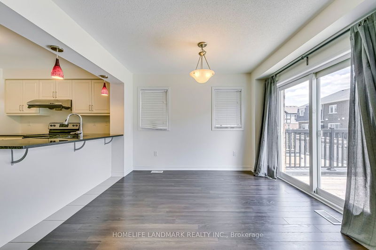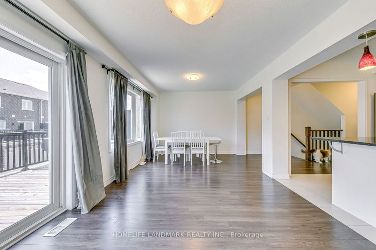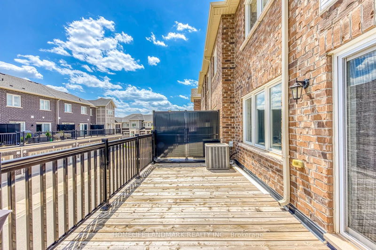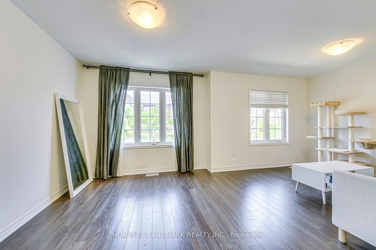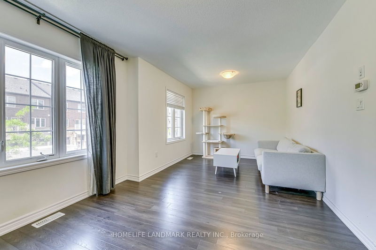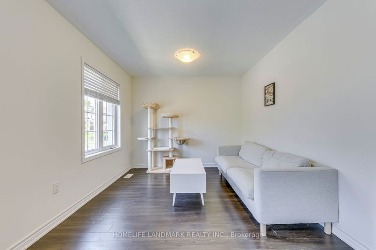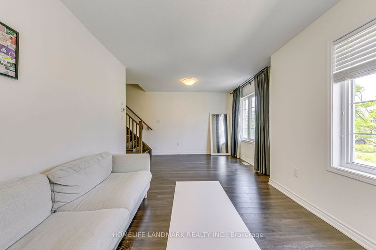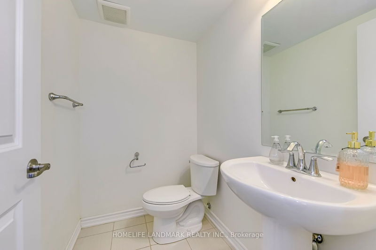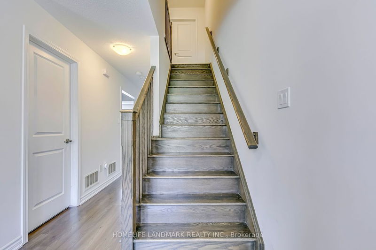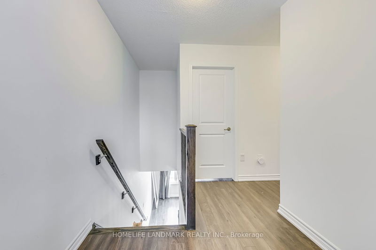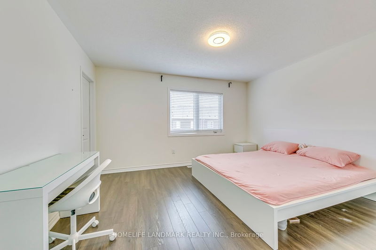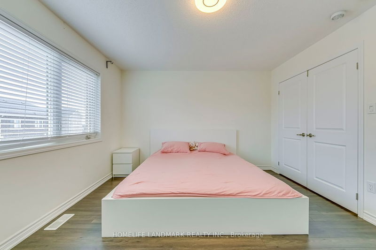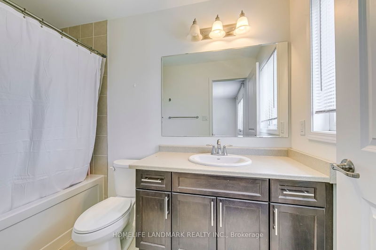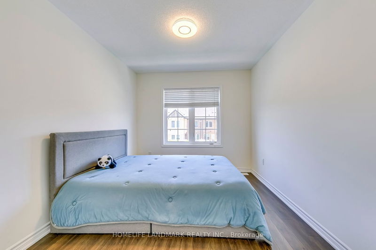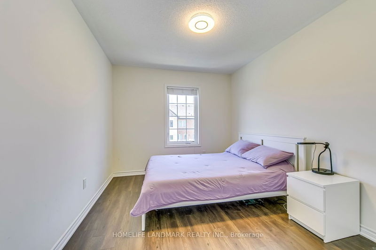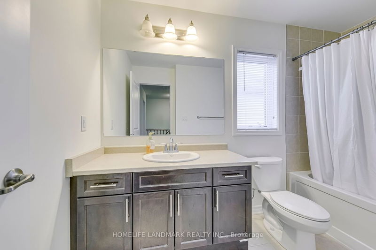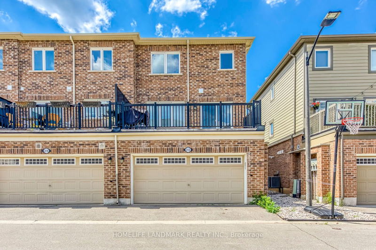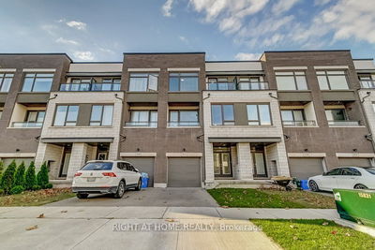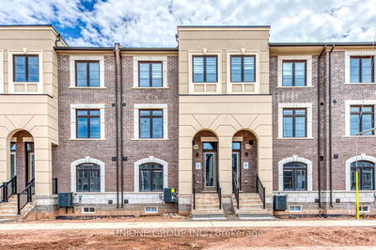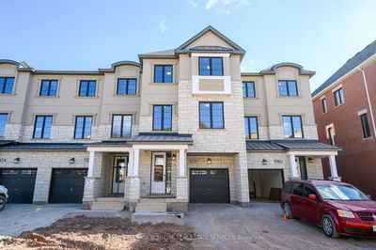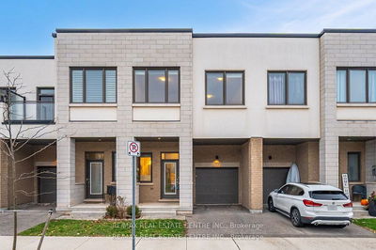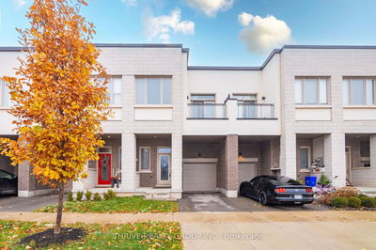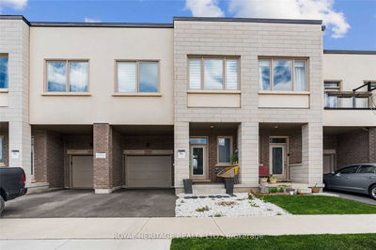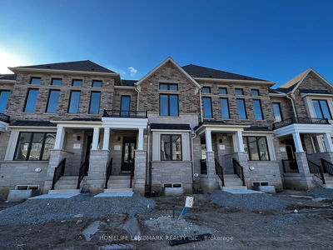Prestigious Location in In New Community Of Oakville- Glenorchy! Top Rank school area. Executive Corner Town 4 Bedrooms , 4 Bathrooms, Double Garage with single drive way parking. Carpet free home with Upgraded Bright Kitchen W/ Quartz Countertop, Undermount sink, Gorgeous Backsplash, Large Breakfast Bar, Spacious Pantry and Convenient Butler/Servers Area. Ground Floor has 4th bedroom. Spacious Primary Bedroom with 4 Pc En-suite with Quartz Counters Separate Glass Shower and Deep Soaker Tub. 2 walkout terraces. Large Window With Lots Of Sunshine. Excellent Location, Easy To Access All Amenities And Hwy All This Steps Away From park, Pond, Walking Paths, School, Park, Restaurants And Shopping . Minutes to Hwy's, Hospital, Public Transit, and Grocery stores.
Property Features
- Date Listed: Thursday, June 06, 2024
- City: Oakville
- Neighborhood: Rural Oakville
- Major Intersection: Dundas/Sixth Line(N)/Sxteen(W)
- Full Address: 312 Ellen Davidson Drive, Oakville, L6M 0Y6, Ontario, Canada
- Family Room: O/Looks Ravine, Hardwood Floor, Gas Fireplace
- Kitchen: W/O To Balcony, Stainless Steel Appl, Centre Island
- Listing Brokerage: Homelife Landmark Realty Inc. - Disclaimer: The information contained in this listing has not been verified by Homelife Landmark Realty Inc. and should be verified by the buyer.

