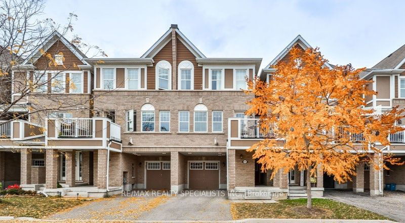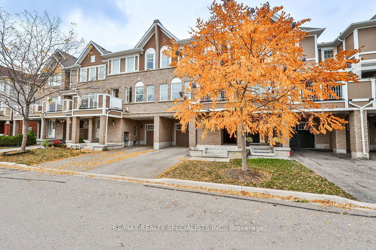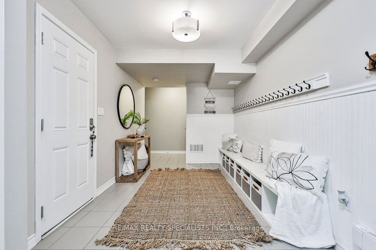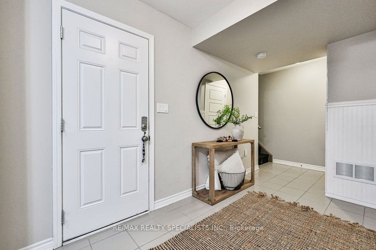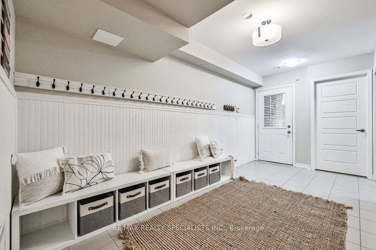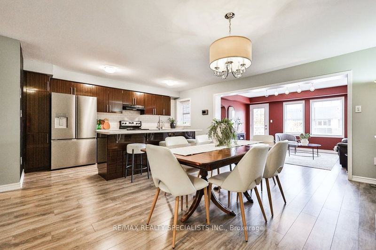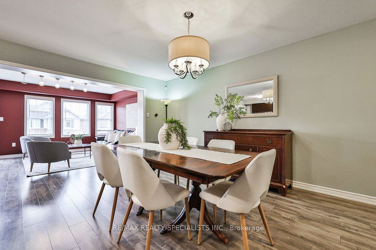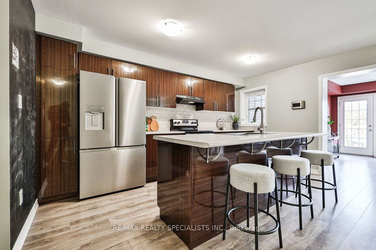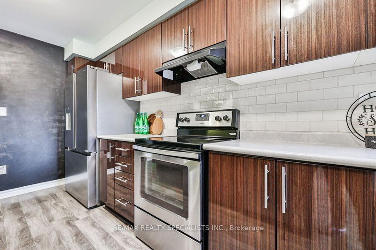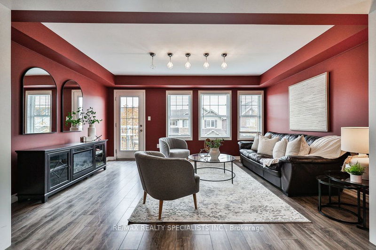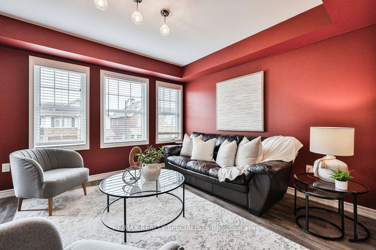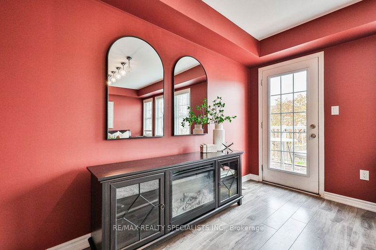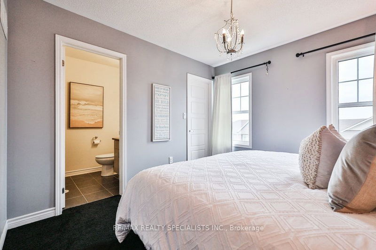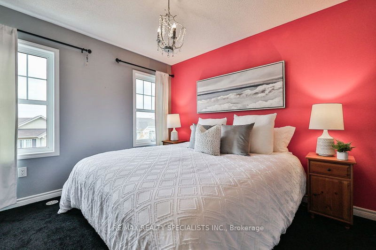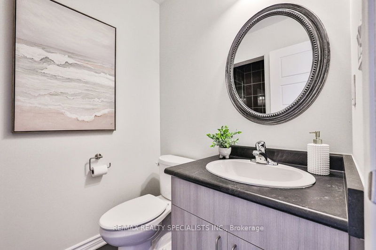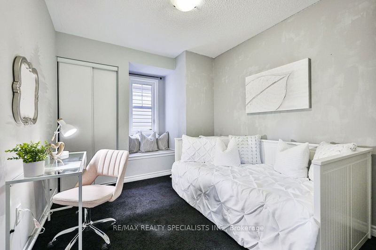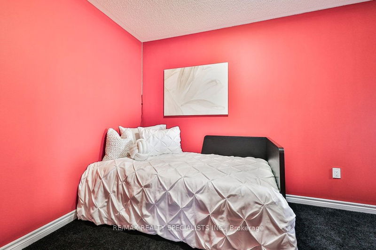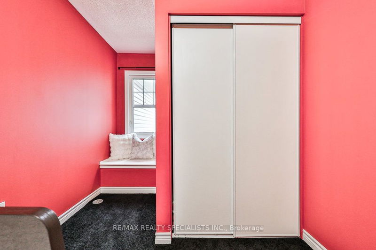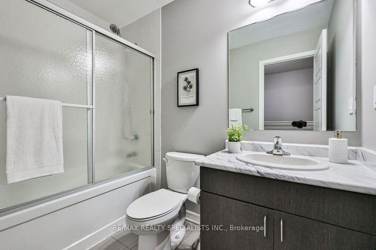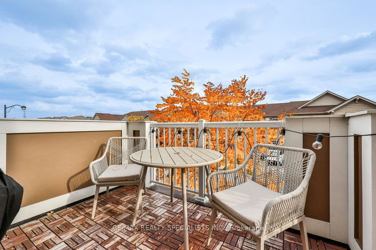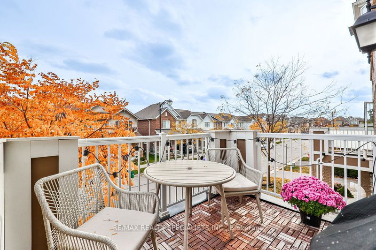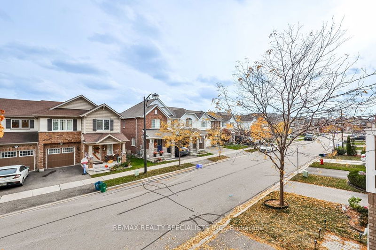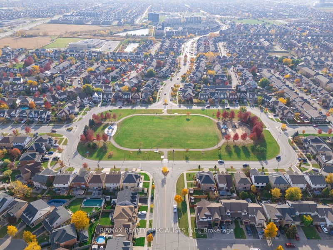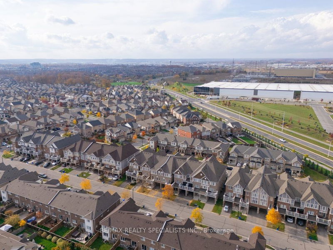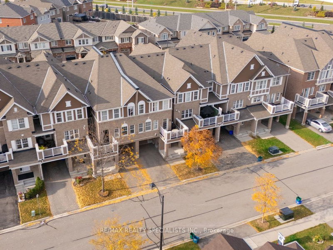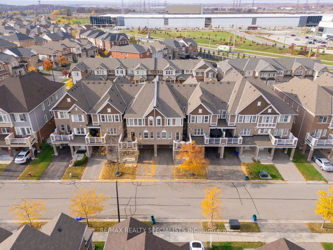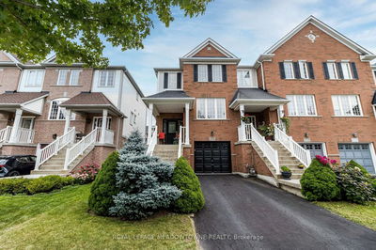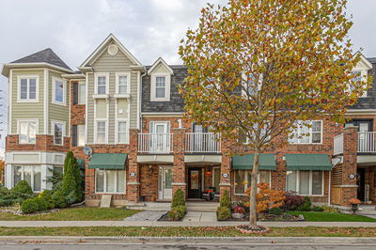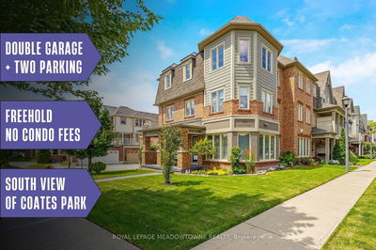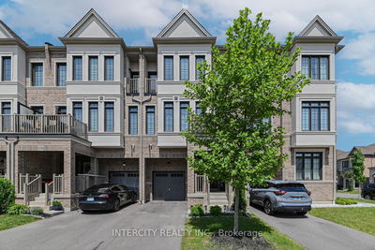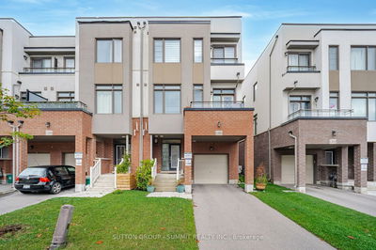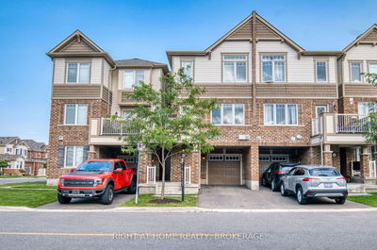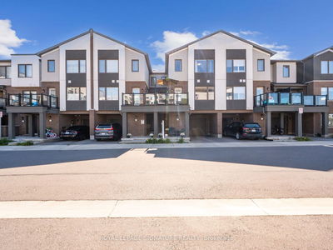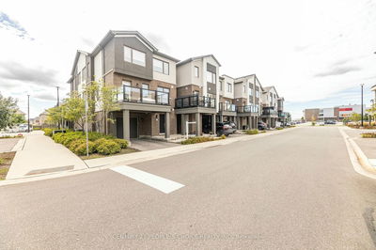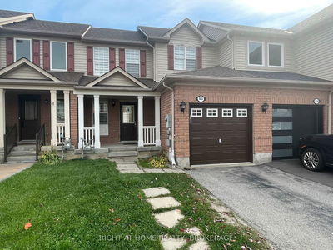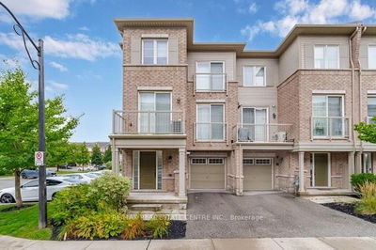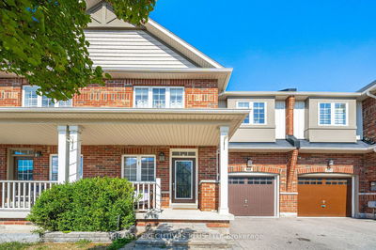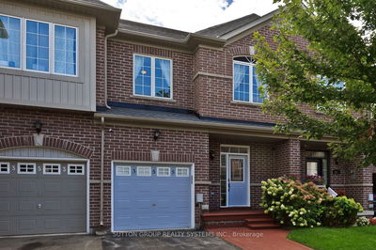Beautiful 3 bedroom, 3 bathroom townhome, low maintenance, turnkey and over 1500 sq feet. Large entrance foyer and flex room on the main floor, with interior garage access, laundry and large entry closet. Upstairs you'll find the beautiful kitchen featuring high gloss cabinets, stainless steel appliances, large island with double sink, breakfast bar and open concept layout. Large living room with walkout to balcony perfect for relaxing with your morning coffee and dining room, ideal for entertaining or a homework hub. Upstairs you'll find 3 spacious bedrooms, primary bedroom suite with 3 pc ensuite, complete with walk-in shower and spacious walk in closet. Second bedroom featuring window seat, perfect for enjoying a great book. Close access to commuter routes, shops, trails, parks, off leash park, schools and much more.
Property Features
- Date Listed: Thursday, October 24, 2024
- Virtual Tour: View Virtual Tour for 1681 Copeland Circle
- City: Milton
- Neighborhood: Clarke
- Full Address: 1681 Copeland Circle, Milton, L9T 8X8, Ontario, Canada
- Kitchen: Breakfast Bar, Stainless Steel Appl, Open Concept
- Living Room: W/O To Balcony, Laminate, Large Window
- Listing Brokerage: Re/Max Realty Specialists Inc. - Disclaimer: The information contained in this listing has not been verified by Re/Max Realty Specialists Inc. and should be verified by the buyer.

