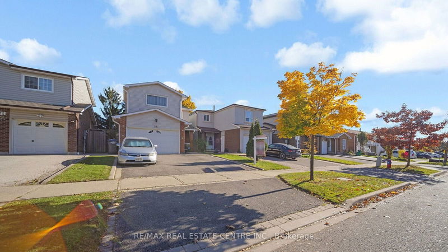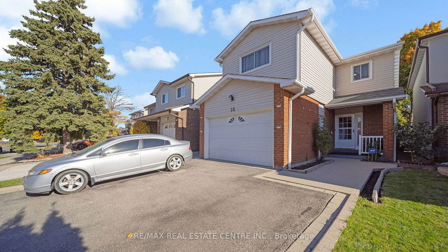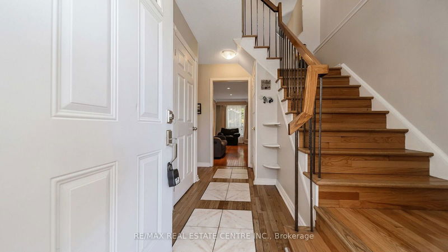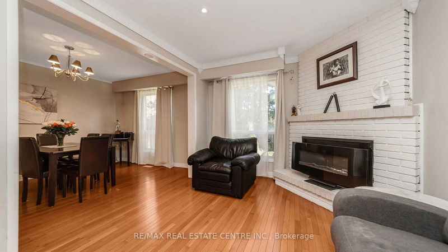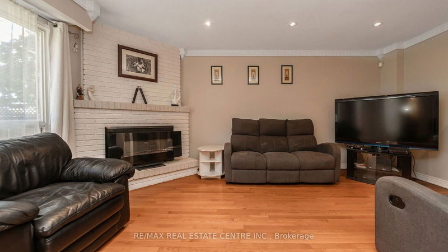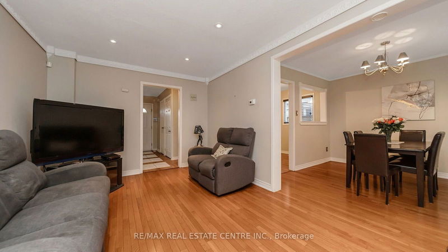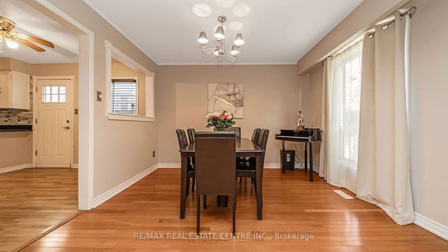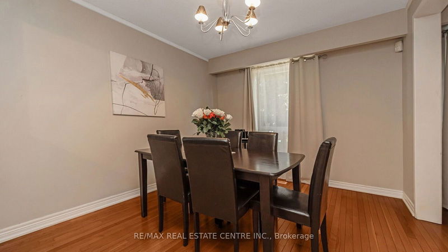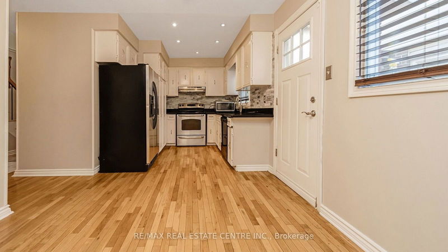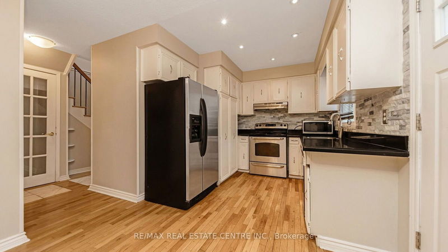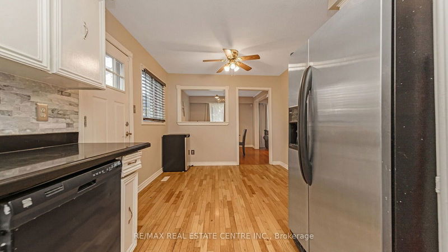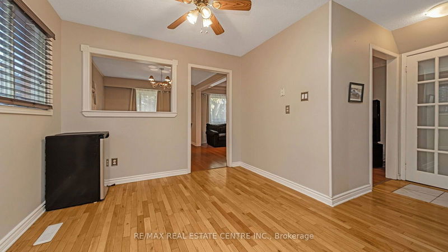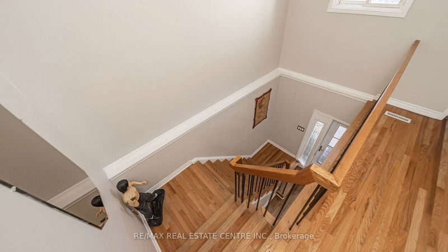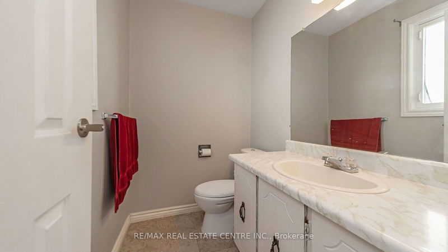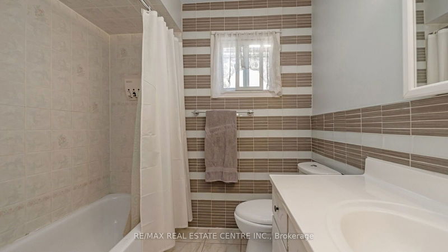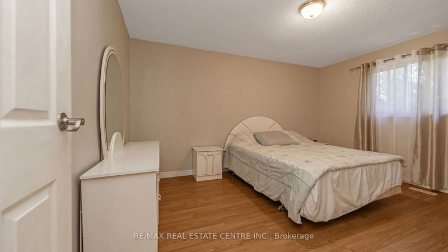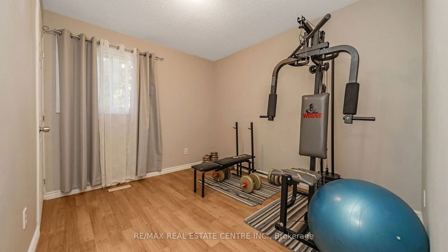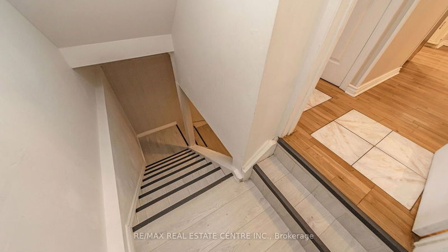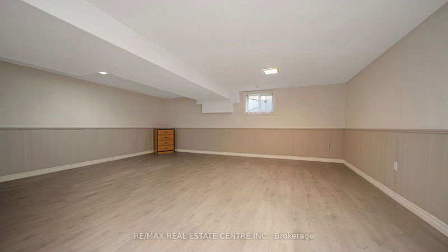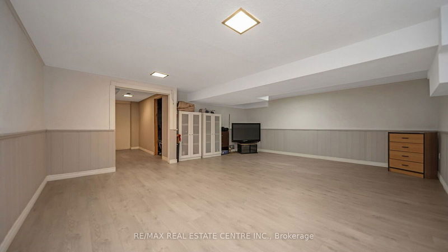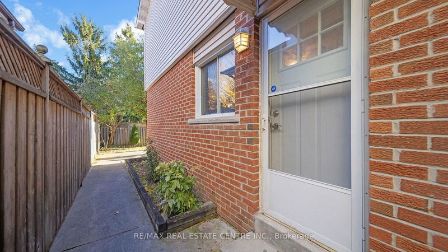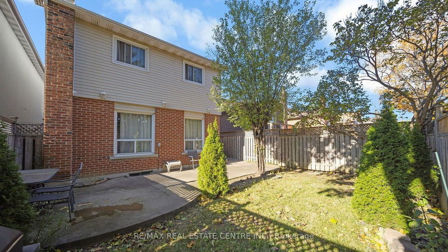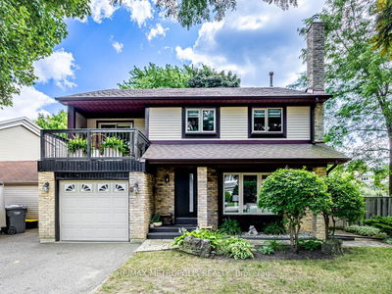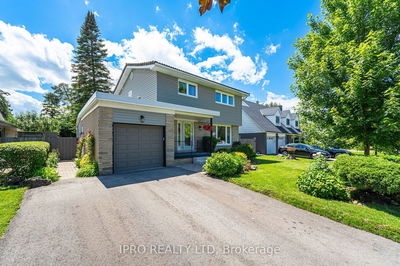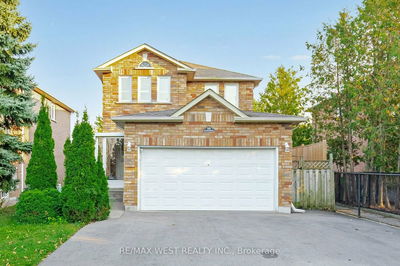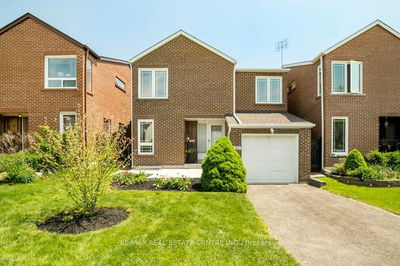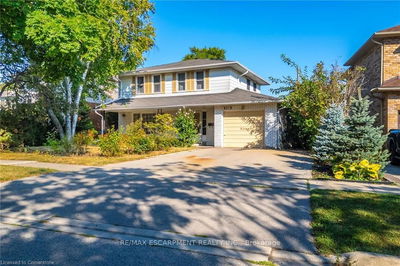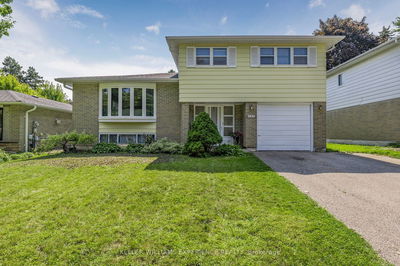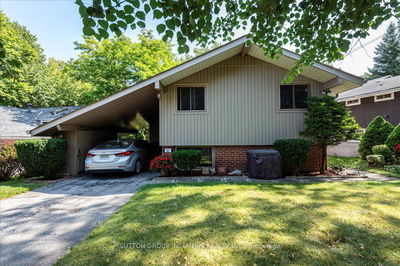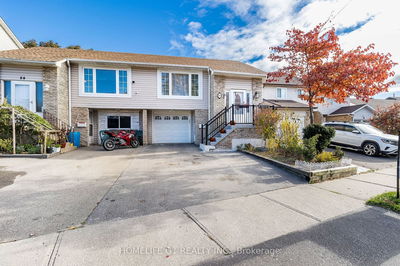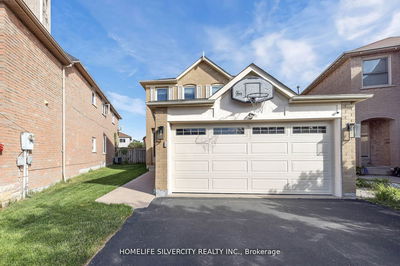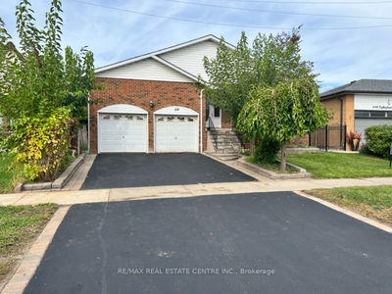This Well-Maintained Family Home Is Located On A Tree-Lined Street In The Quiet Neighborhood Of Madoc, Just Minutes From School, Parks, Transit, Groceries & Resto. Upon Entrance, You Are Warmly Greeted By A Bright & Open Floor Plan Seamlessly Connecting The Living Room & The Dining Area. Eat-In Kitchen With Granite Countertops, Ample Cabinets For Storage, & S/S Appliances. There's A Door In The Kitchen Leading You To The Tree Shaded Backyard Where You Can Chill & Sit. Going Upstairs, The Master Bedroom Has 2pc Ensuite & A B/I Closet. Three Other Decent Sized Bedrooms Has Windows, Closets & Laminated Floors. Going Down To The Basement, You'll Find A Wide Open Concept Recreation Area. Design It As You Wish To Entertain Your Family. Laundry Is Also In The Basement. This Charming Home Is A Wonderful Opportunity For Those Looking For A Blend Of Comfort, Convenience, & Community. Don't Miss Out On Making It Yours!
Property Features
- Date Listed: Friday, October 25, 2024
- Virtual Tour: View Virtual Tour for 14 Simmons Boulevard
- City: Brampton
- Neighborhood: Madoc
- Full Address: 14 Simmons Boulevard, Brampton, L6V 3V5, Ontario, Canada
- Kitchen: Eat-In Kitchen, Granite Counter, Hardwood Floor
- Living Room: Combined W/Dining, Fireplace, Pot Lights
- Listing Brokerage: Re/Max Real Estate Centre Inc. - Disclaimer: The information contained in this listing has not been verified by Re/Max Real Estate Centre Inc. and should be verified by the buyer.


