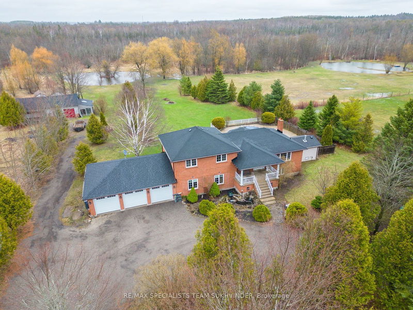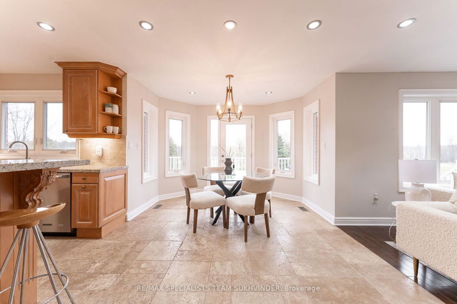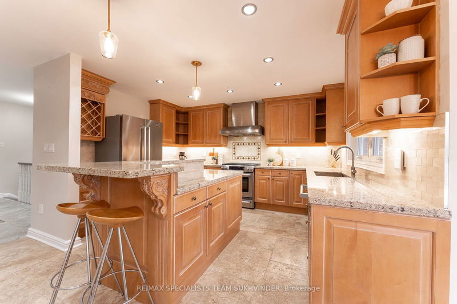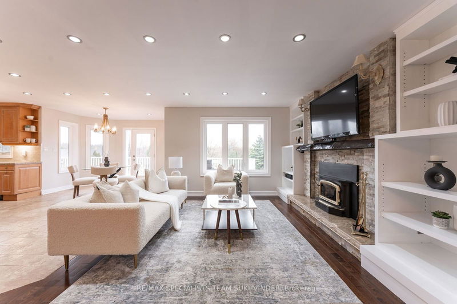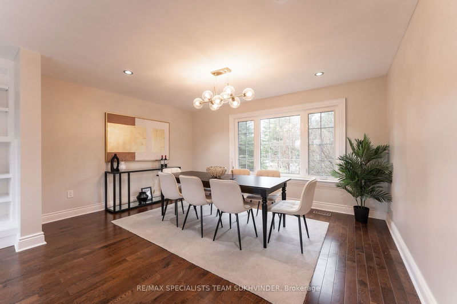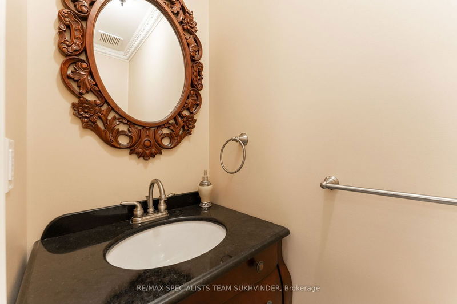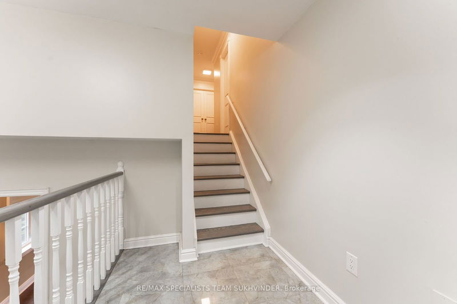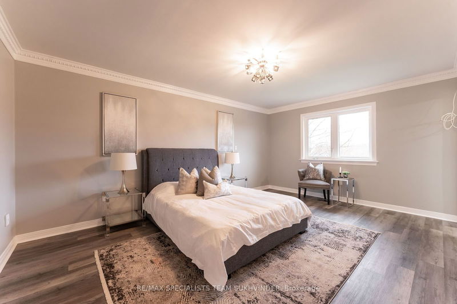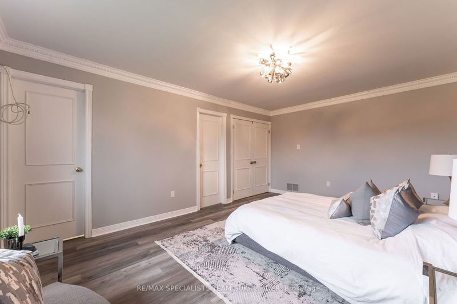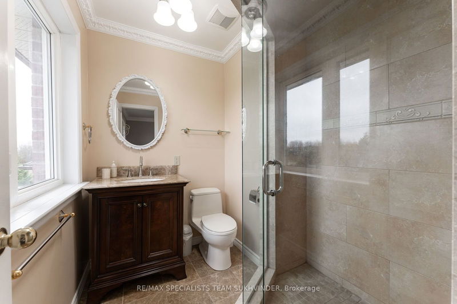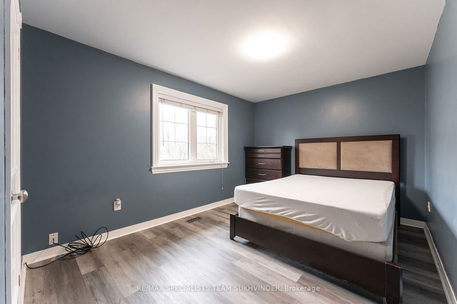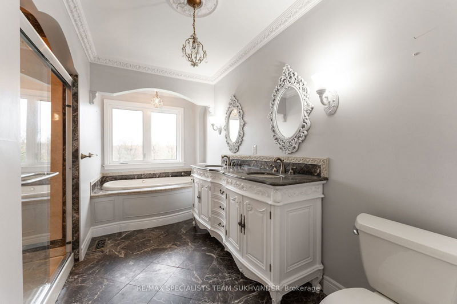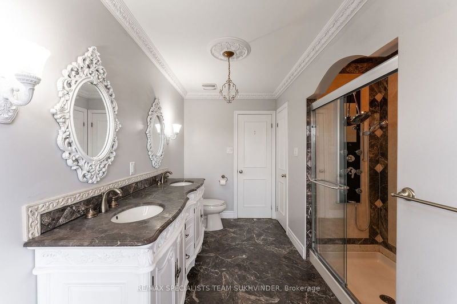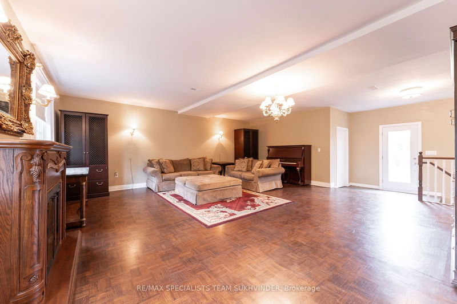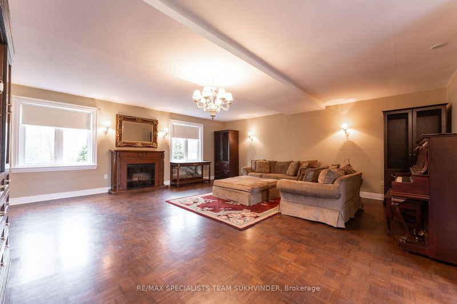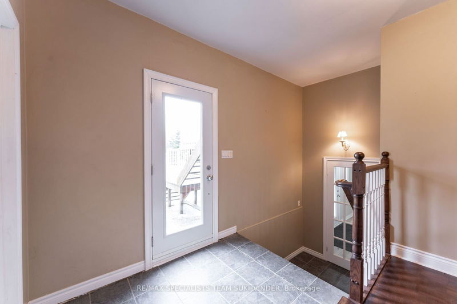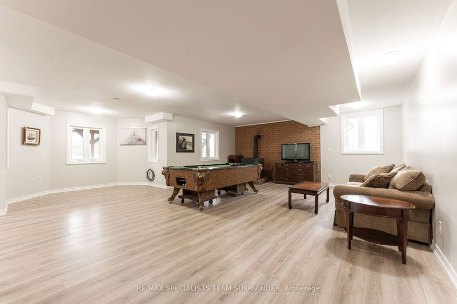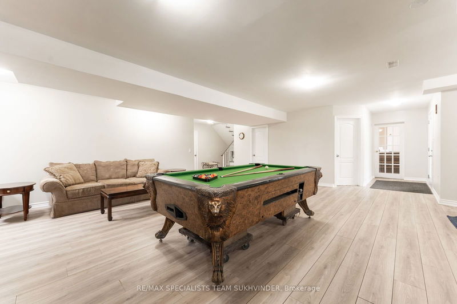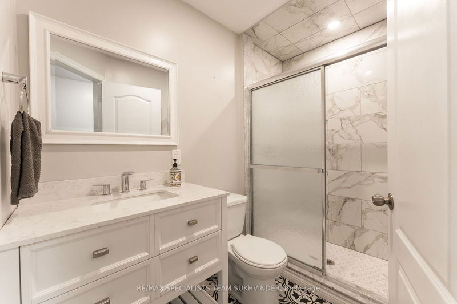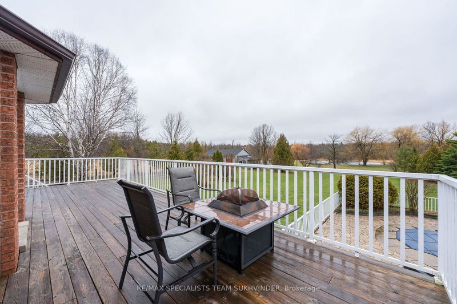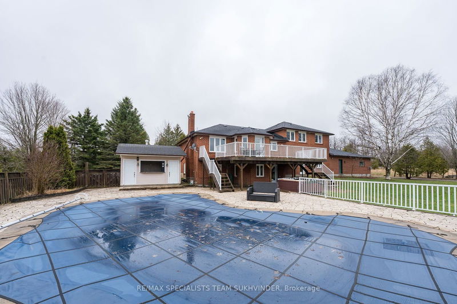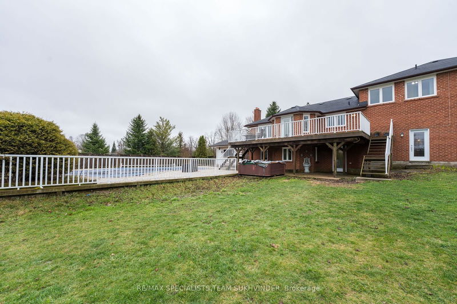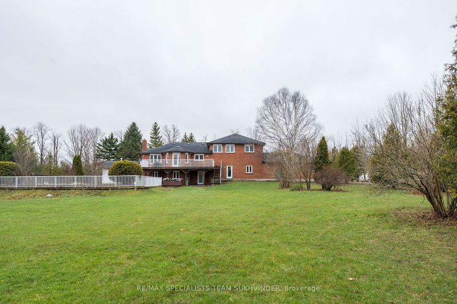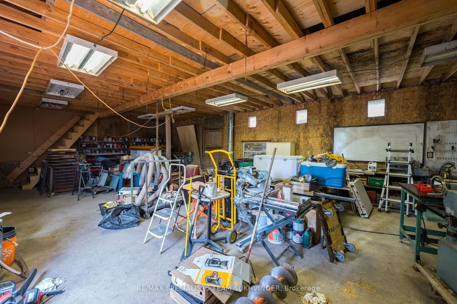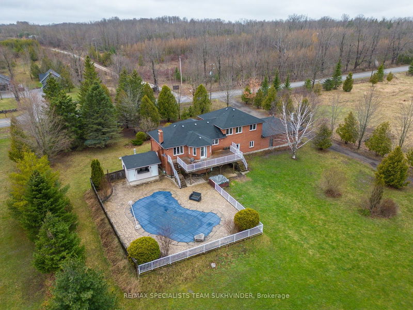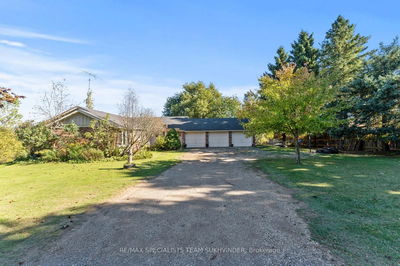Nestled in the heart of Caledon, this sprawling 23.16-acre country estate offers a total of 3676 sq ft of living space, exuding the charm of a raised side-spilt. Upon entering, you're greeted by an open-concept gourmet kitchen with an eat-in breakfast space, seamlessly flowing into the living and dining rooms, bathed in natural light. The breakfast room leads to an oversized terrace overlooking the backyard oasis and inground pool. A wood stove in the living room and custom-built shelving add to the cozy atmosphere. Ascend half a flight to discover three spacious bedrooms, including a primary suite with ensuite bath. Large- vast family room spanning the length of the house, with potential to be divided into two rooms or a second primary suite with ensuite. Access to the mudroom, garage, and backyard oasis is available. At the lower level, a full walk-out to the outdoor pool and cabana. Here, a large rec room with a 3-piece washroom offers potential for conversion into an apartment or fourth bedroom. Entertainers dream backyard as it features a Cabana, a large pond with an island for fishing and cleared land to the north with three paddocks. *** An approx. 1500 sqft workshop, features heat and hydro*** . With ample land for trails, hiking, farming, or creating a mini-farm, this estate invites you to embrace the serenity and versatility of country living at its finest.
Property Features
- Date Listed: Wednesday, October 23, 2024
- Virtual Tour: View Virtual Tour for 19919 Winston Churchill Boulevard
- City: Caledon
- Neighborhood: Rural Caledon
- Major Intersection: Beech grove / Winston Churchill
- Full Address: 19919 Winston Churchill Boulevard, Caledon, L7K 1J6, Ontario, Canada
- Kitchen: Granite Counter, Stainless Steel Appl, O/Looks Backyard
- Living Room: Hardwood Floor, Wood Stove, B/I Shelves
- Family Room: Parquet Floor, W/I Closet, Walk-Out
- Listing Brokerage: Re/Max Specialists Team Sukhvinder - Disclaimer: The information contained in this listing has not been verified by Re/Max Specialists Team Sukhvinder and should be verified by the buyer.

