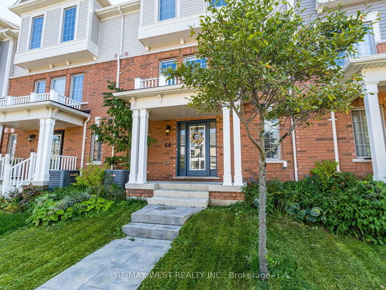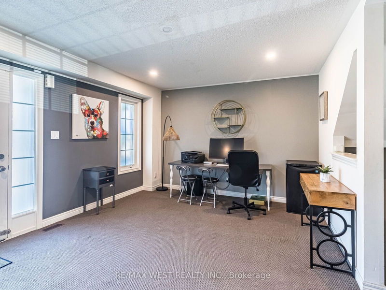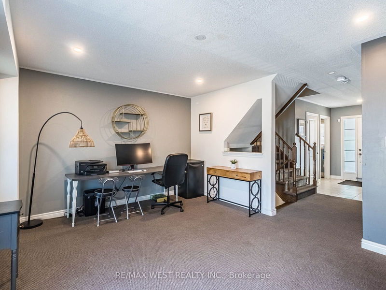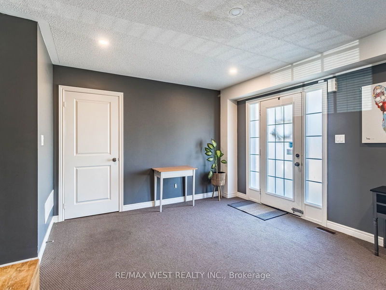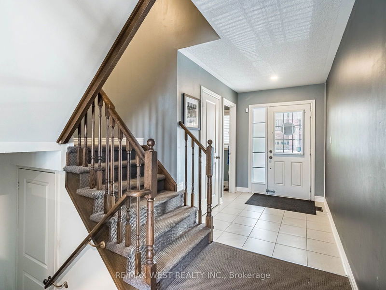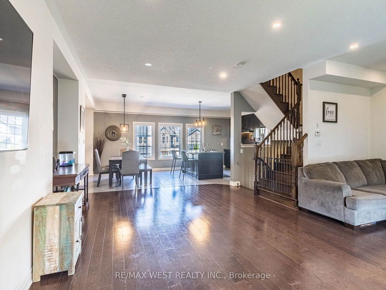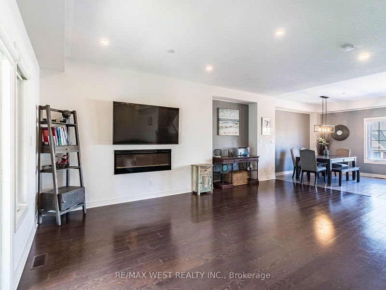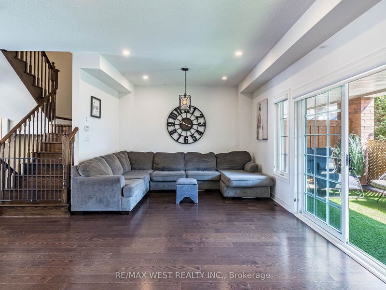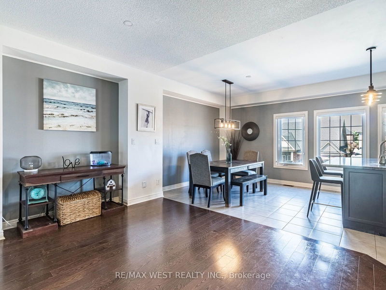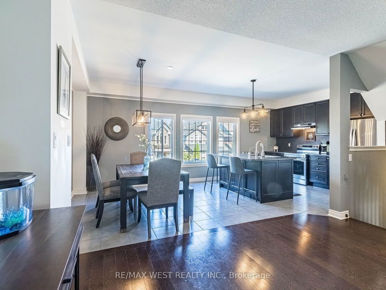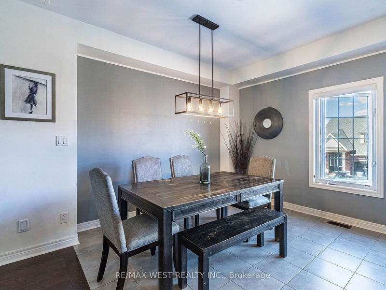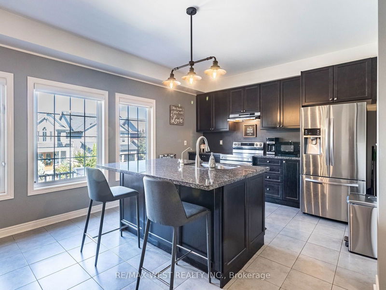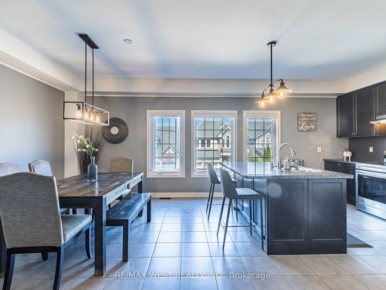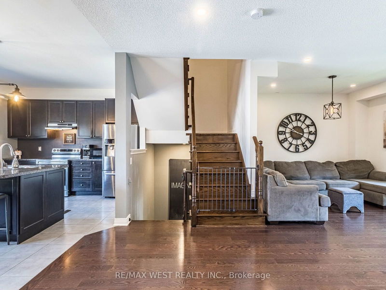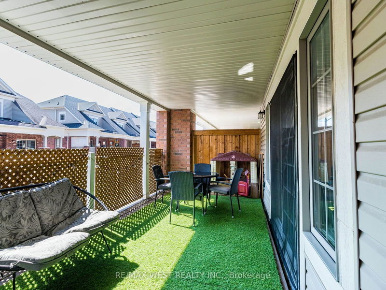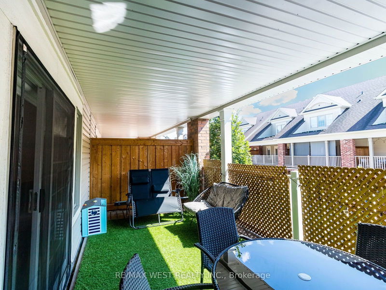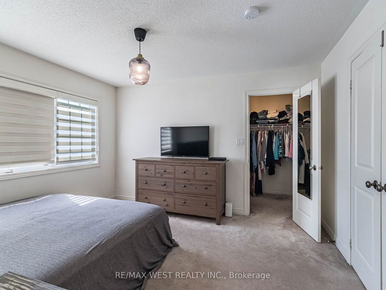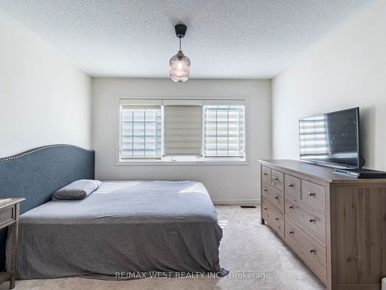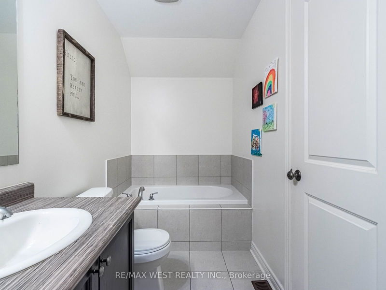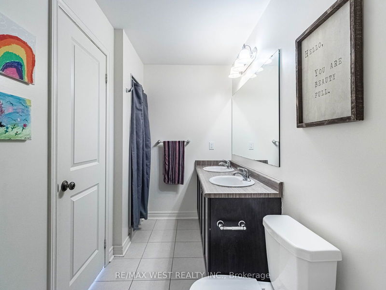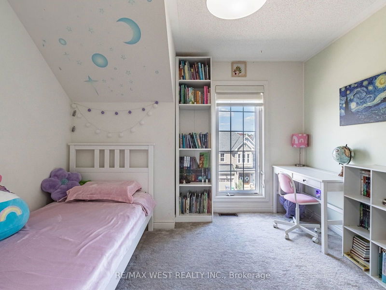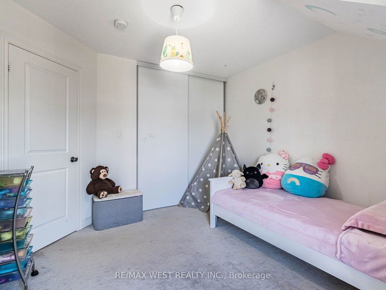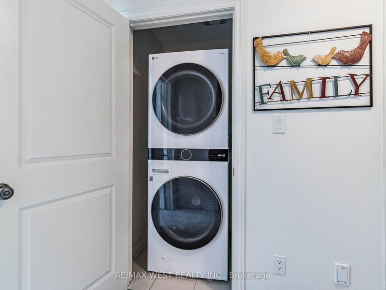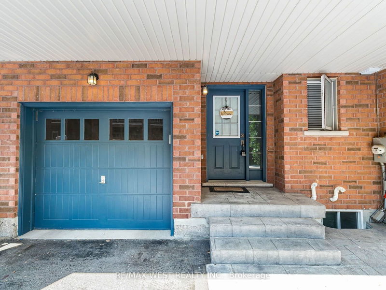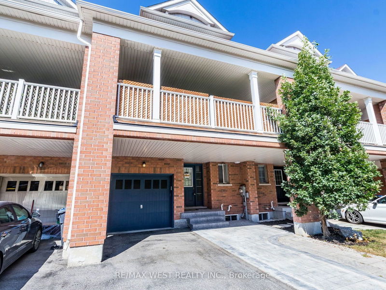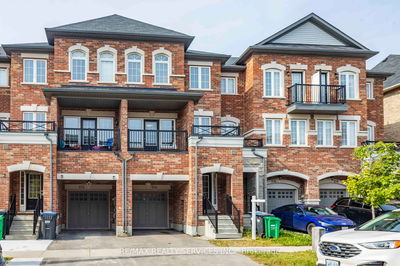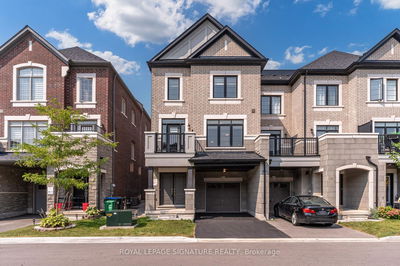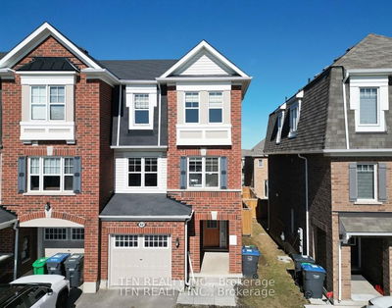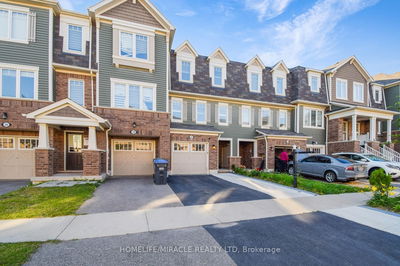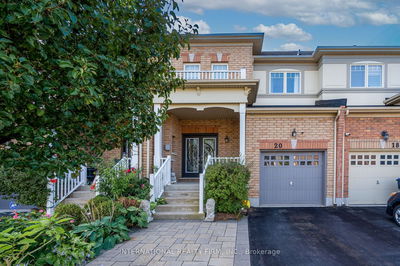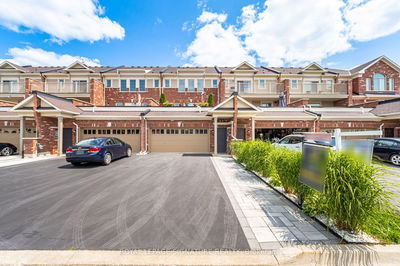Executive Townhouse Built By Brookfield Homes, 2100 Sq Foot Of Living Space, Bright And A Large Covered Balcony. Generous Sized Bedrooms, Master Has A 5 Piece Ensuite, Bedr 2&3 Have Spacious, 9Ft Ceilings, Beautiful Open Concept, Living Room Has A Sleek Fireplace & Walkout To A Little Office To Work From Home, Ready To Be In Your Home Sweet Home, Come See It Today :)Floor To Ceiling Windows. Laundry Upper Floor For Your Convenience. Storage Area Converted To
Property Features
- Date Listed: Friday, October 25, 2024
- Virtual Tour: View Virtual Tour for 64 Boyces Creek Court
- City: Caledon
- Neighborhood: Caledon East
- Full Address: 64 Boyces Creek Court, Caledon, L7C 3S2, Ontario, Canada
- Kitchen: Stainless Steel Appl, Combined W/Kitchen, Pot Lights
- Living Room: Hardwood Floor, Combined W/Dining, W/O To Terrace
- Listing Brokerage: Re/Max West Realty Inc. - Disclaimer: The information contained in this listing has not been verified by Re/Max West Realty Inc. and should be verified by the buyer.


