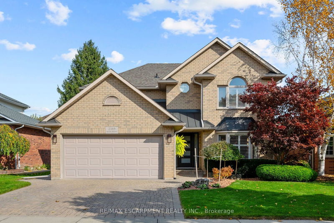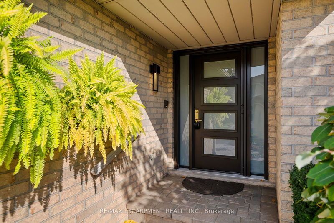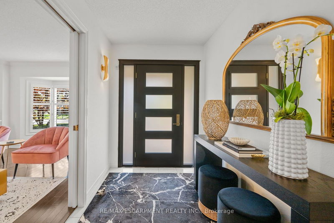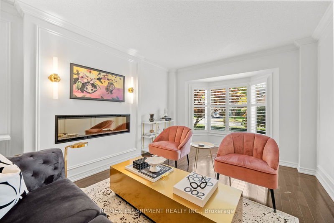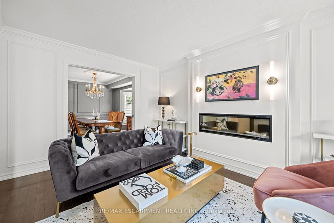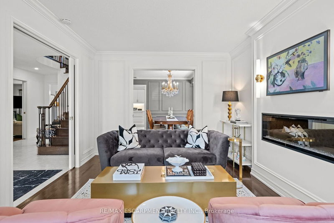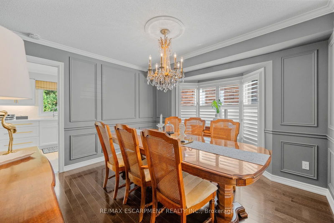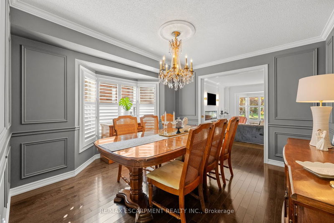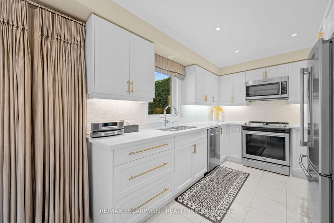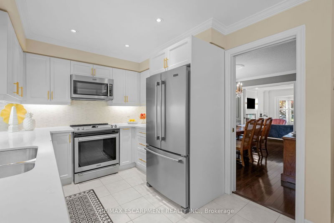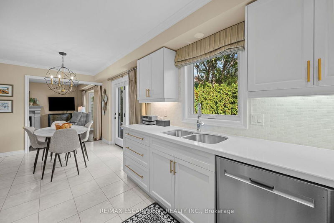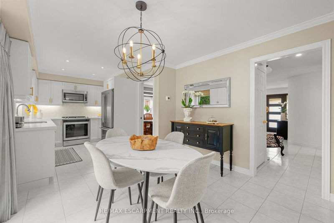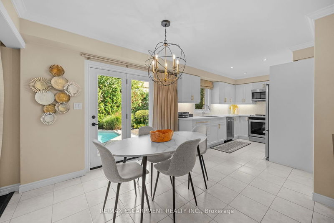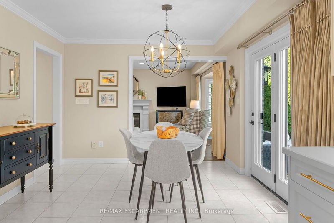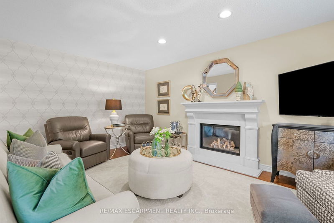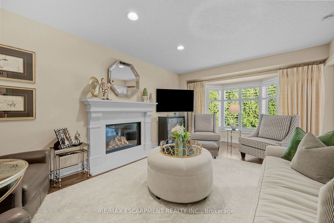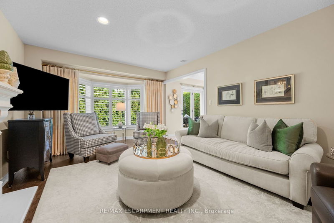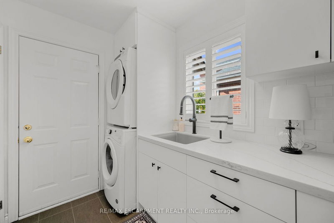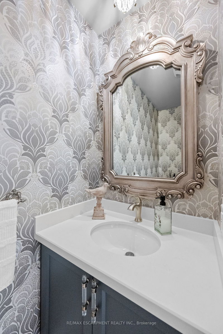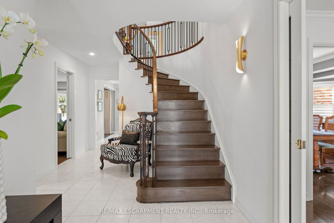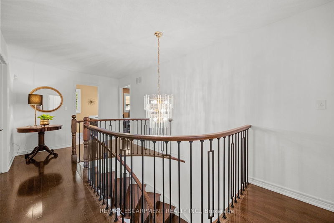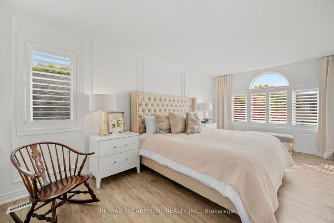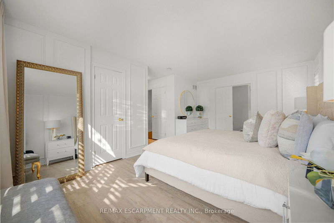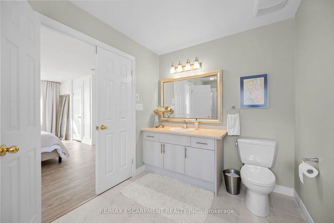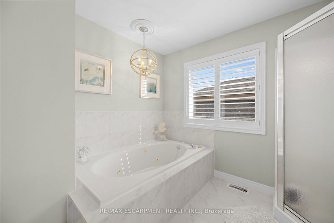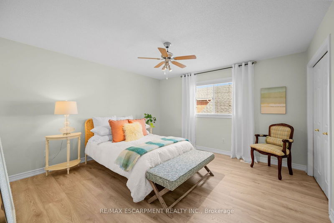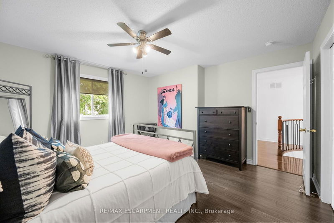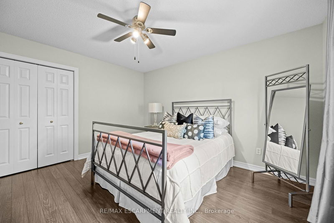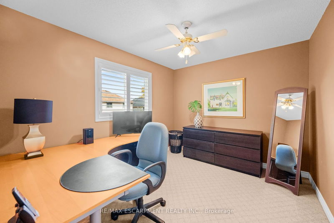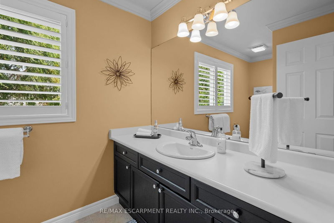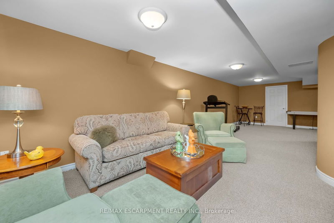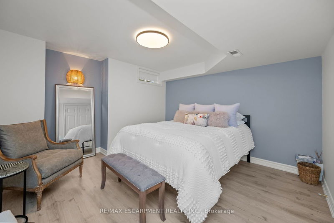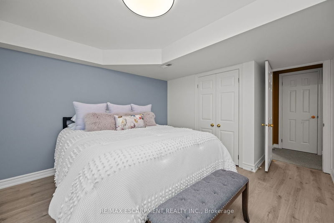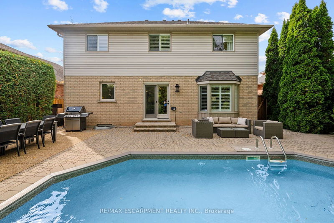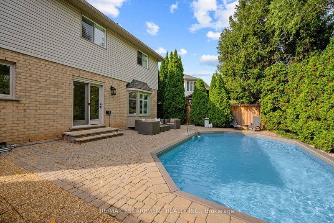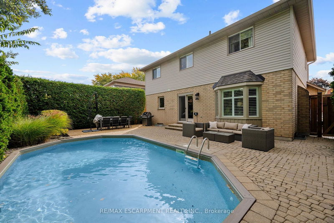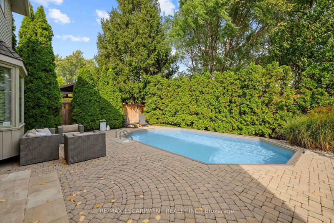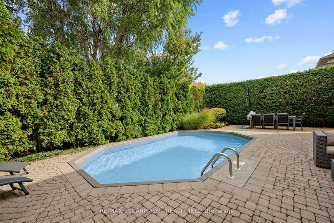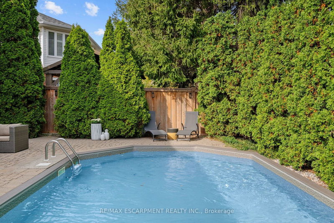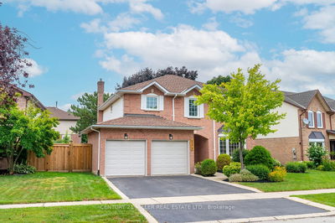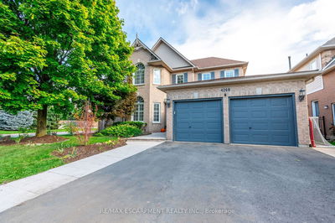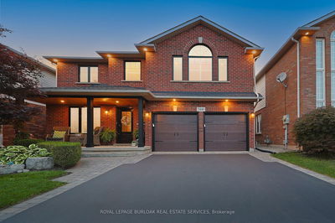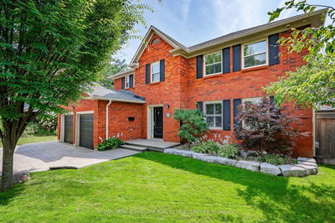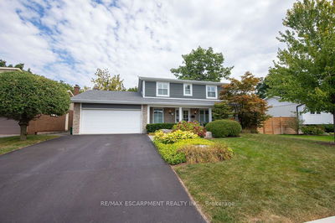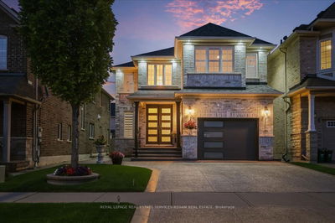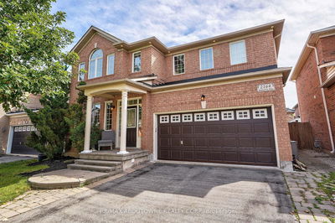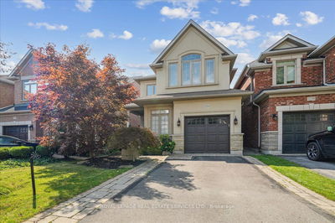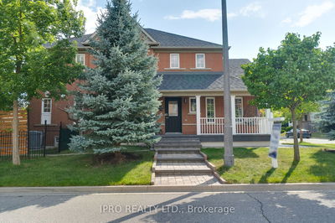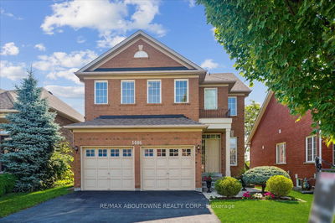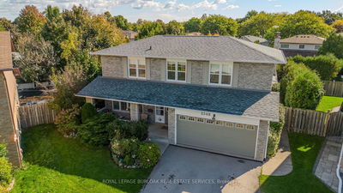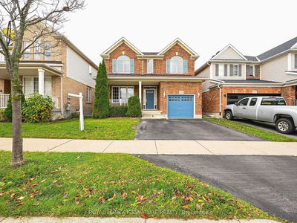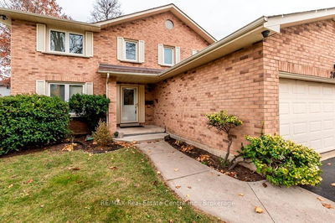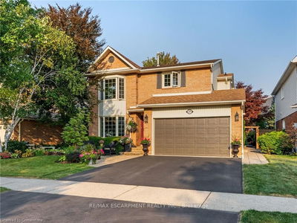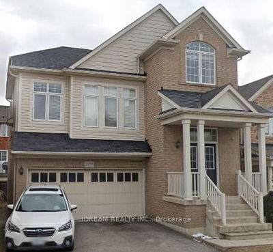Welcome to this beautifully updated and exceptionally well-maintained one-owner home in the sought-after Headon Forest! This lovely home was quality constructed by Skyran and is perfectly situated on a fabulous quiet street, on a private mature, low maintenance lot with double car garage. Main level boasts formal updated living room with newer sleek electric fireplace and hardwood flooring, dining room also has hardwood flooring and both rooms have well crafted mill work and big windows. Updated kitchen with lots of quality cabinetry, quartz counters, s/s appliances, as well as a walkout to private fenced rear yard with inground pool. Gorgeous family room (updated in 2022) open to the kitchen with gas fireplace makes this space perfect for family life and entertaining. Also on the main level is a tastefully decorated powder rm and main floor laundry with great cabinets, quartz, undermount sink, subway tile backsplash. Upper level features 4 generous sized bedrooms and 2 bathrooms. Principal suite has lots of closet space, large windows that allow the sun to beam in as well as a full ensuite with jacuzzi tub! Finished lower level includes rec. room, office or 5th bedroom, 3 pce. bathroom, and lots of storage. Other notable features include but not limited to- Several new windows and doors (2022-2024), lots of California shutters, furnace (approx. 2021) roof shingles (approx. 2021) tankless water heater
Property Features
- Date Listed: Friday, October 25, 2024
- Virtual Tour: View Virtual Tour for 2389 BAXTER Crescent
- City: Burlington
- Neighborhood: Headon
- Major Intersection: Oakridge Cres
- Full Address: 2389 BAXTER Crescent, Burlington, L7M 4C9, Ontario, Canada
- Living Room: Fireplace Insert, California Shutters, Bay Window
- Kitchen: Main
- Family Room: Fireplace
- Listing Brokerage: Re/Max Escarpment Realty Inc. - Disclaimer: The information contained in this listing has not been verified by Re/Max Escarpment Realty Inc. and should be verified by the buyer.

