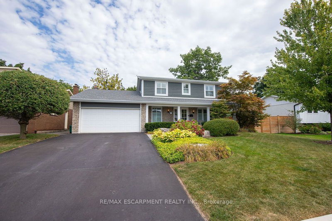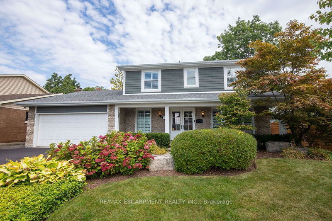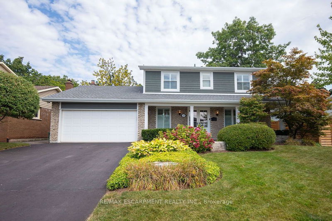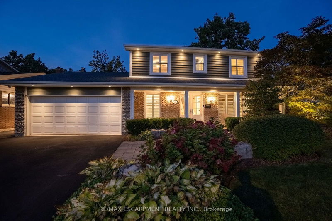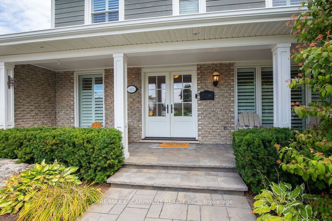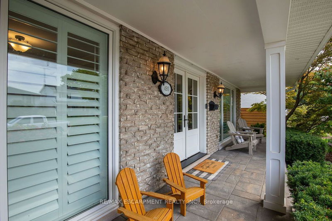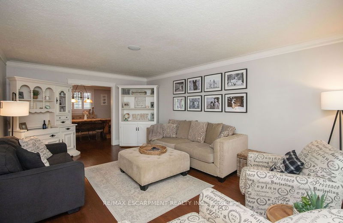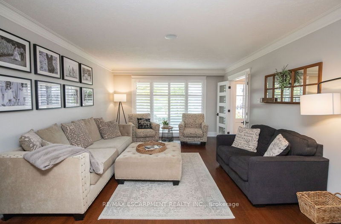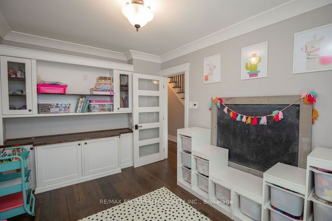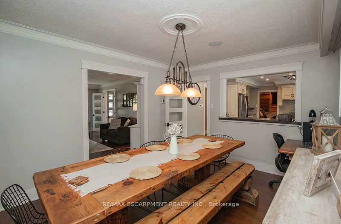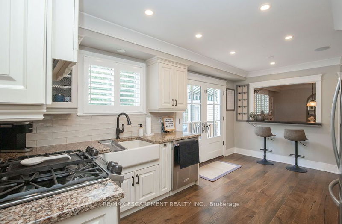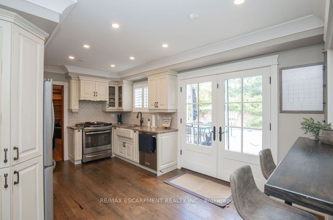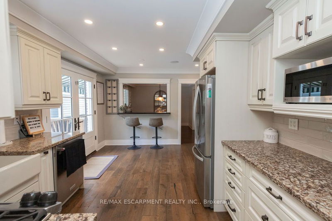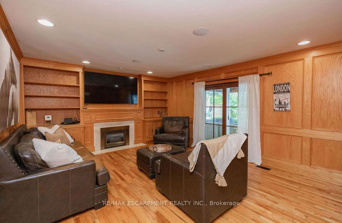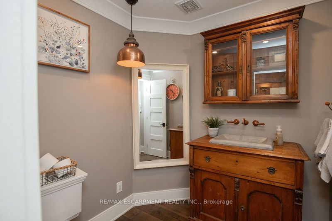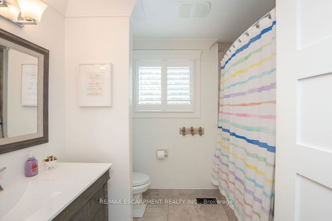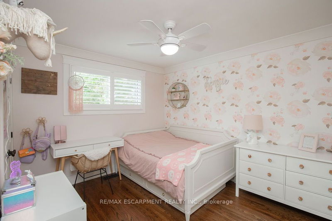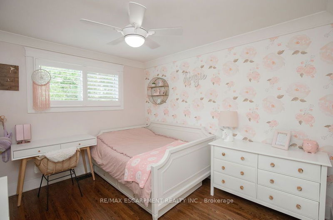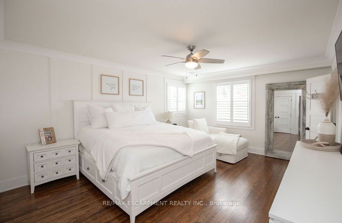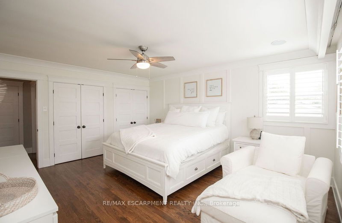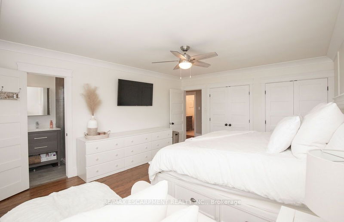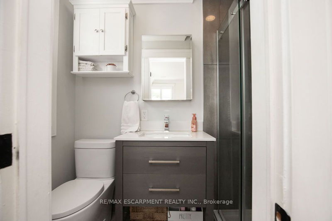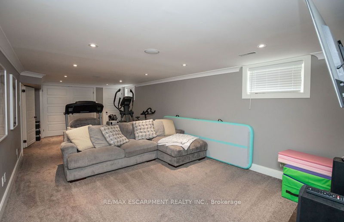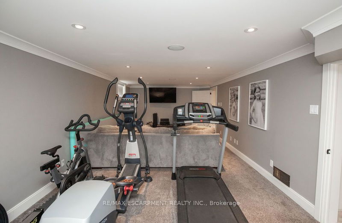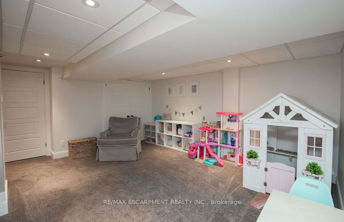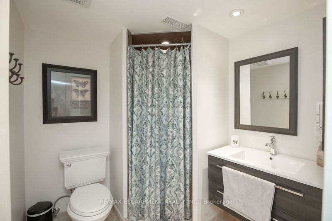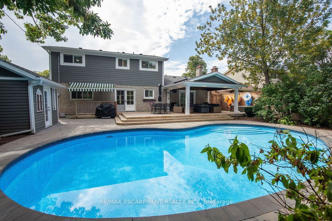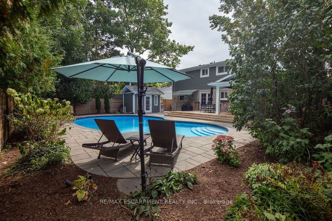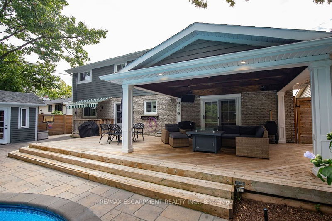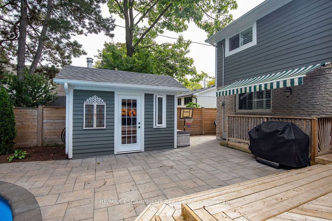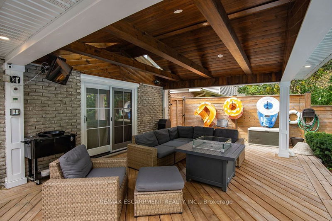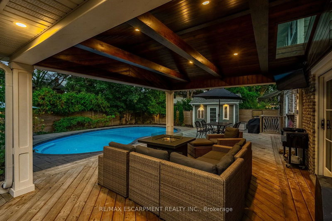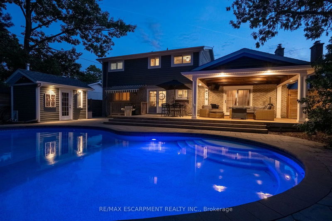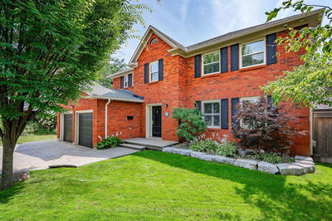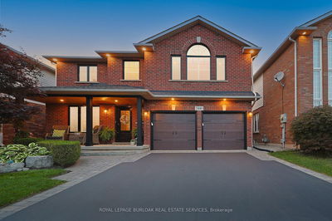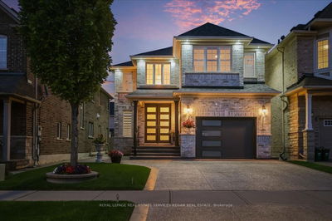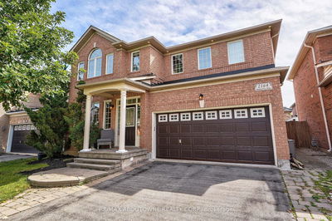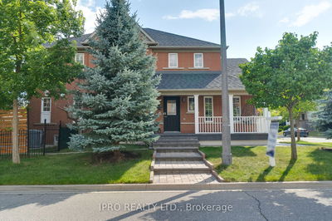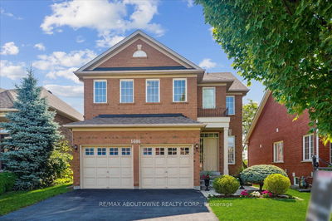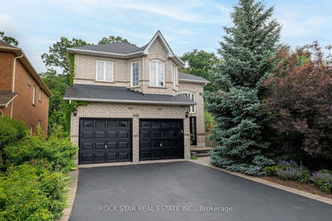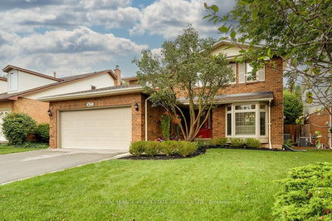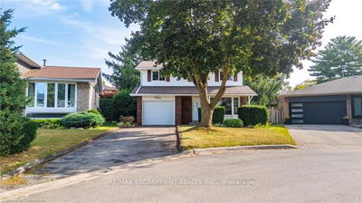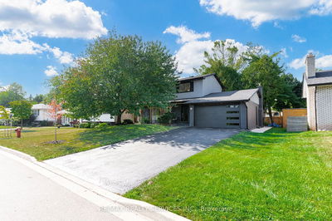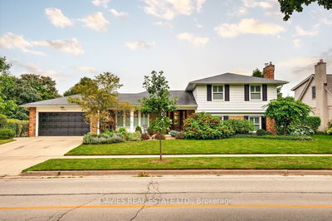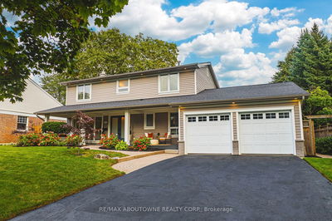BETTER THAN NEW! This property really must be seen to be fully appreciated. Fully remodelled 4+1 bedroom family home where the workmanship is simply top drawer, right from the quality hardware and fixtures through to the custom trim, the whole home cabling for the audiophile and beyond to the professional landscaping and more. There's the convenience of a main floor office next to the front entry that's perfect for the days you want to work remotely or for the aspiring entrepreneur. Each room on the main floor offers something out of the ordinary. Take the powder room with its exquisite antiques. The kitchen renovation features custom cabinetry and breakfast bar, granite counters and a classic cast iron enamelled farm sink. The home has great flow too. The living areas are open to one another with just the right amount of divided space for multi-generational entertaining. The 4 upper level bedrooms are generous in size and there's both an ensuite in the Master and another full 4-piece family bath. But that's not all. The basement has been completely renovated and offers more family space, a 3-piece bath and updated laundry room. It would make an ideal nanny or granny suite with its separate entry. Outside you will find a fully fenced private oasis complete with a covered pavilion, several seating areas and a re-modelled pool with underwater lighting system. Absolutely nothing to do, but move in. Near the QEW, the GO, schools, shopping parks and the lake.
Property Features
- Date Listed: Tuesday, October 15, 2024
- Virtual Tour: View Virtual Tour for 493 Wicklow Road
- City: Burlington
- Neighborhood: Shoreacres
- Major Intersection: New/Tipperary/Wicklow
- Full Address: 493 Wicklow Road, Burlington, L7L 2J1, Ontario, Canada
- Living Room: Main
- Kitchen: Main
- Family Room: Main
- Listing Brokerage: Re/Max Escarpment Realty Inc. - Disclaimer: The information contained in this listing has not been verified by Re/Max Escarpment Realty Inc. and should be verified by the buyer.

