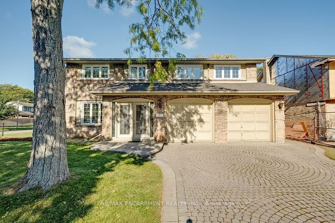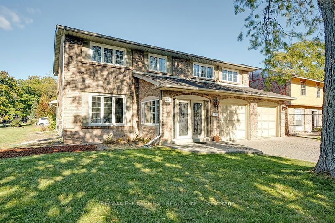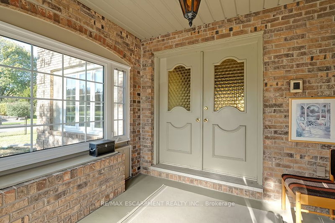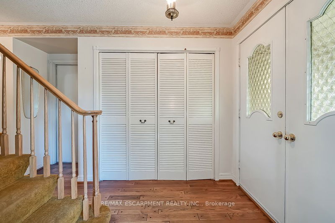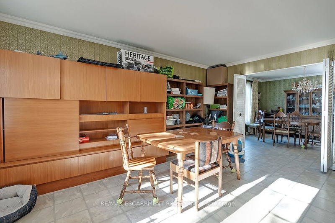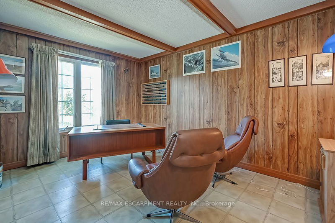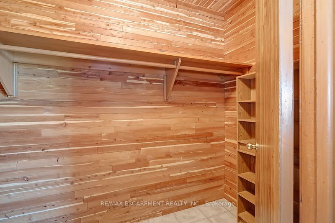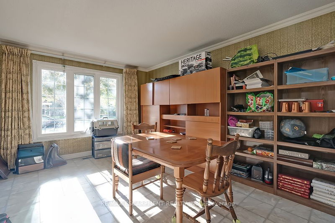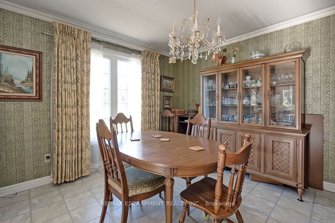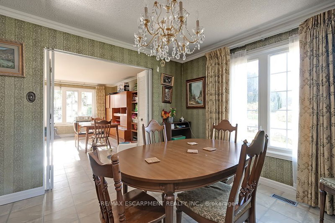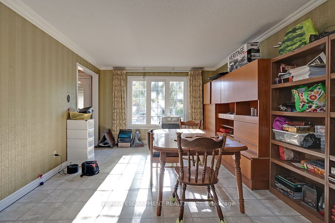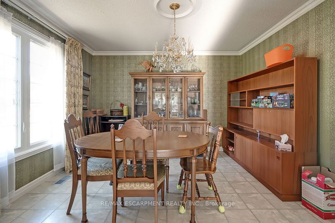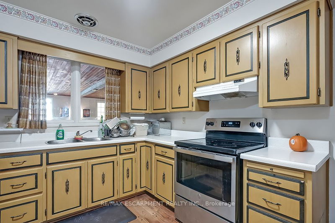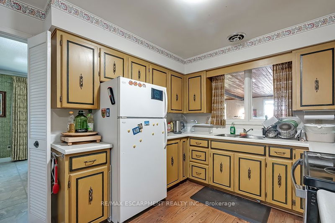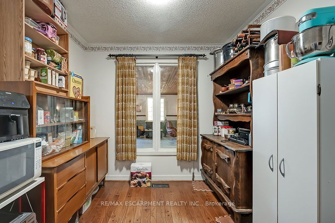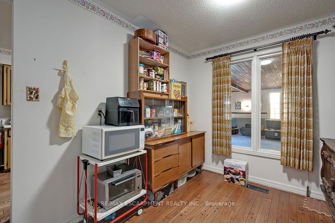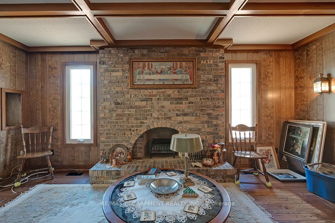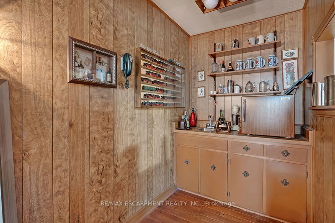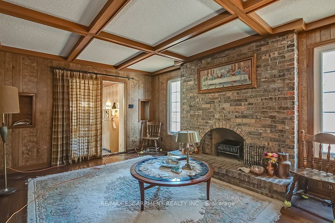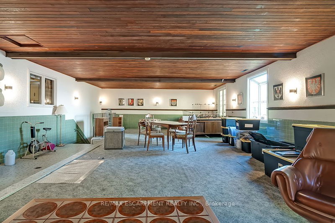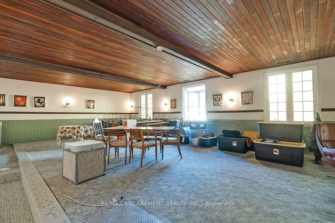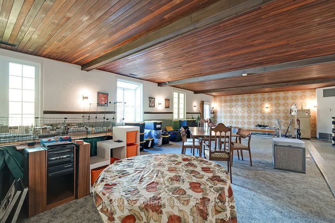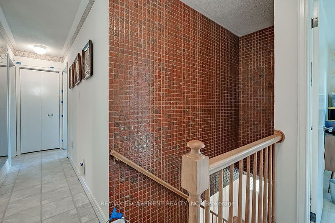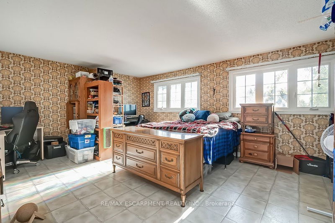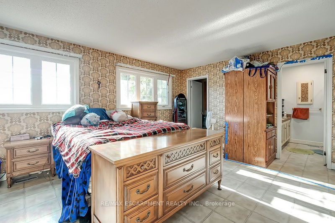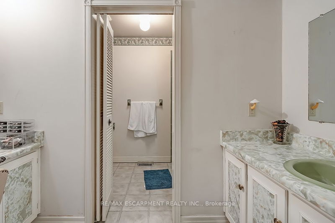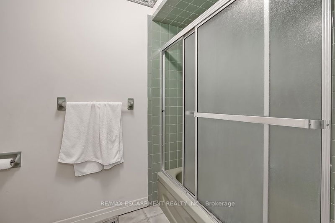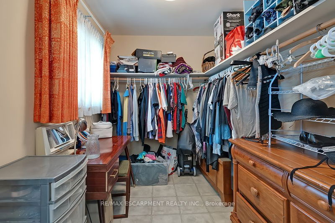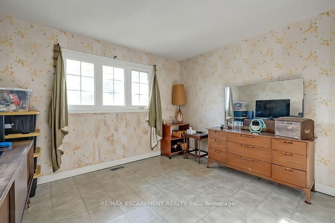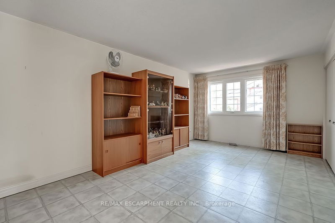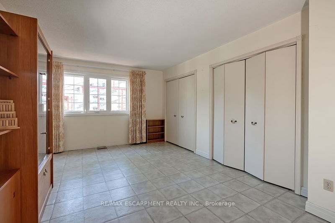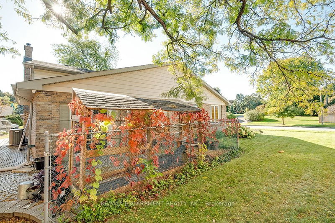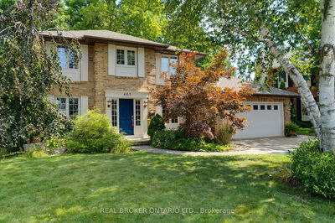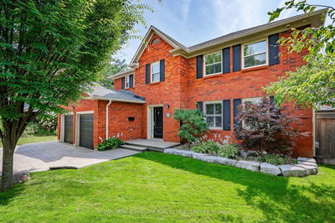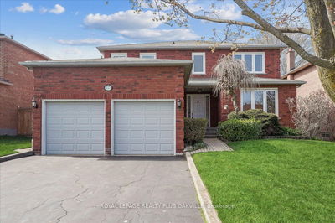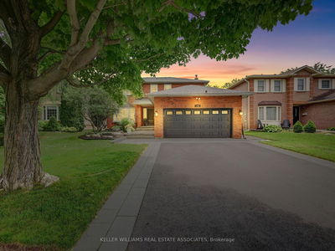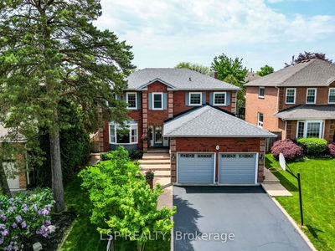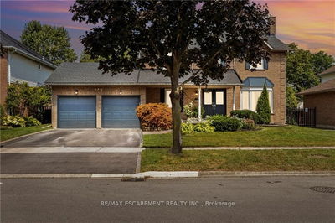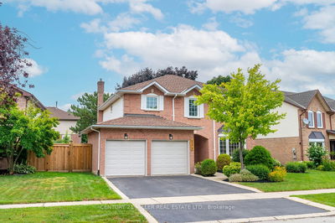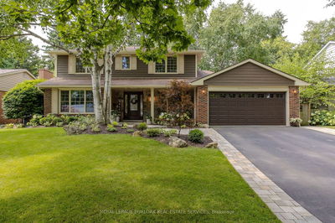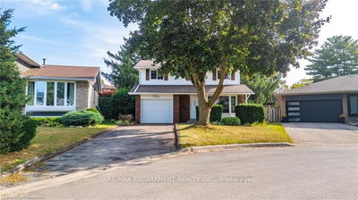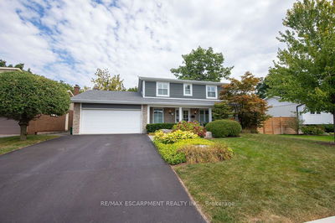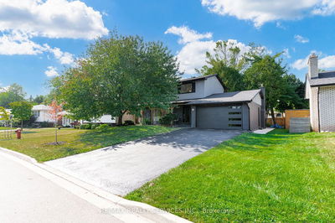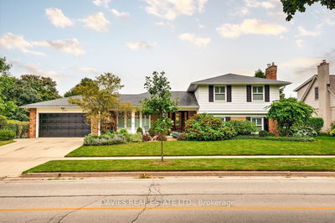Endless opportunity in Shoreacres! This home has been lovingly maintained by its original owners and features 3600 square feet ABOVE GRADE including an indoor swimming pool! Situated on a quiet crescent and directly across the street from Glen Afton Park, this home boasts 4 bedrooms and 3.5 baths. The main floor includes a living room, dining room and a spacious eat-in kitchen overlooking the indoor pool. At approximately 1000 square feet, the swimming pool addition features 9ft ceilings and separate exterior and lower level access. There is also a large family room with a wood fireplace and bar area. The main level also offers garage access and a power room. The 2nd floor of the home includes 4 oversized bedrooms and 2 full bathrooms. The primary bedroom has a 3-piece ensuite and walk-in closet. The unspoiled lower level has 2 staircases and could easily be finished to offer a separate in-law / nanny suite. It includes a laundry room, 3-piece bathroom and plenty of storage space. There is a double driveway with parking for 4 cars. Surrounded by multi-million-dollar homes, this is a perfect chance to update / renovate and have a perfect family home! Located in the Tuck School boundary, and steps from the Lake and Paletta Park!
Property Features
- Date Listed: Thursday, October 17, 2024
- City: Burlington
- Neighborhood: Shoreacres
- Major Intersection: Shoreacres Rd
- Living Room: Main
- Kitchen: Breakfast Area
- Family Room: Main
- Listing Brokerage: Re/Max Escarpment Realty Inc. - Disclaimer: The information contained in this listing has not been verified by Re/Max Escarpment Realty Inc. and should be verified by the buyer.

