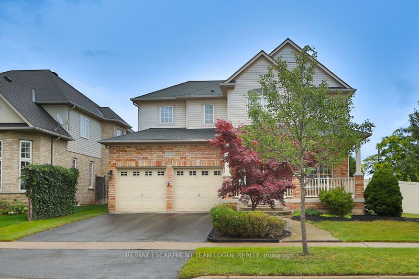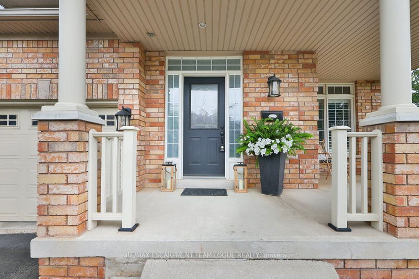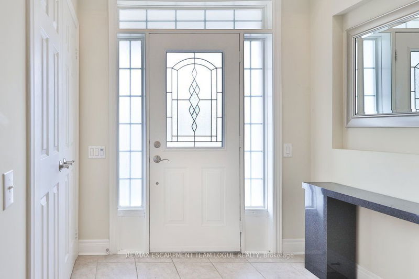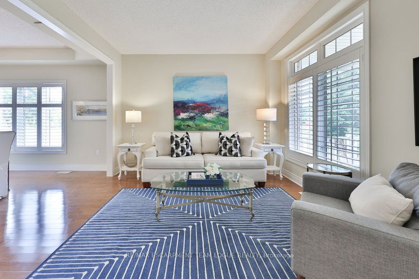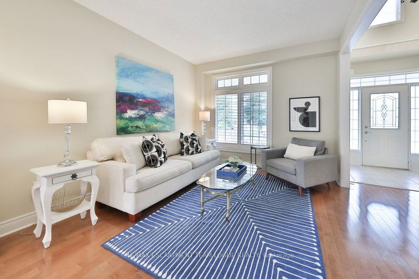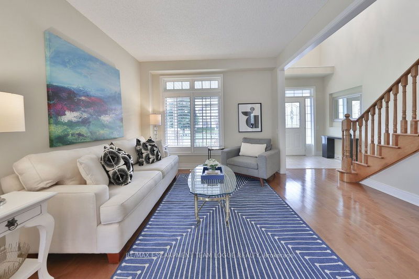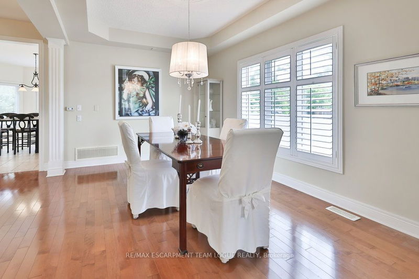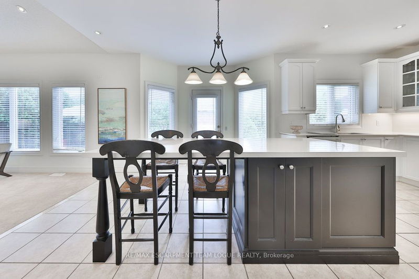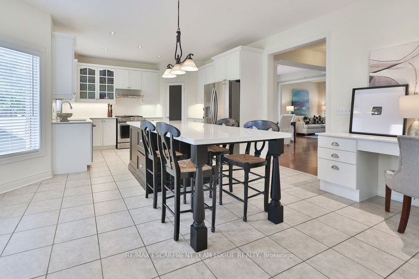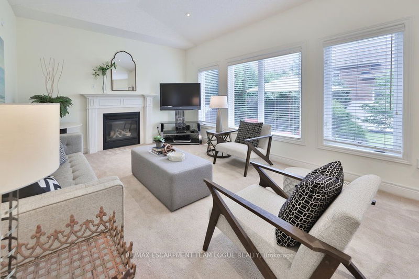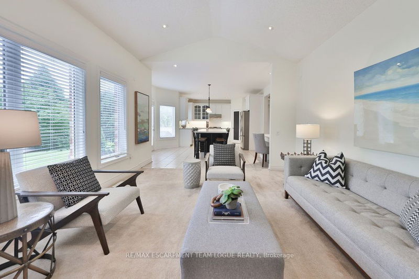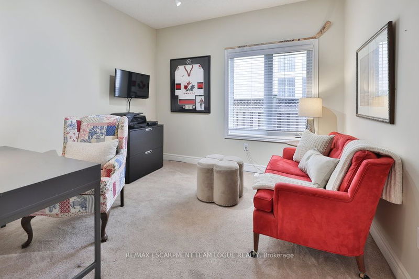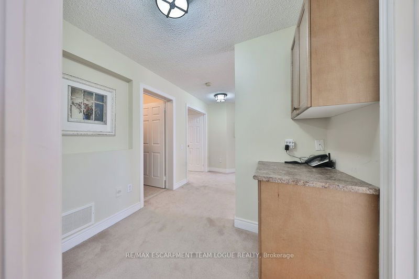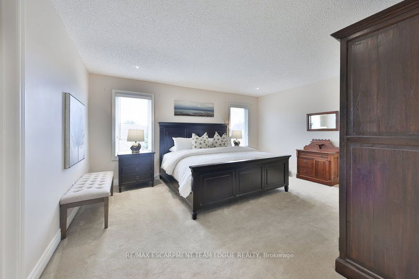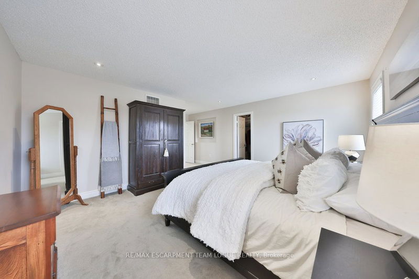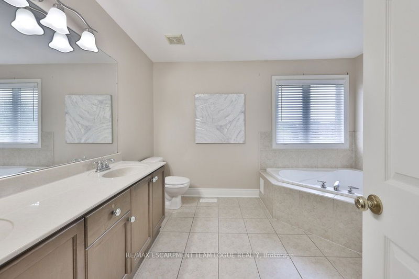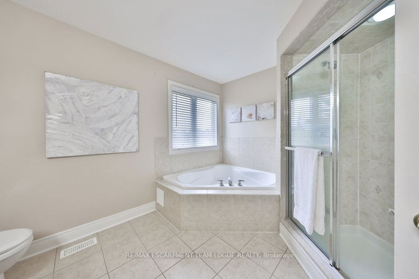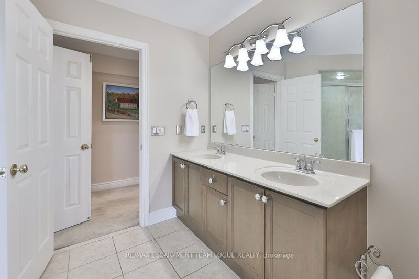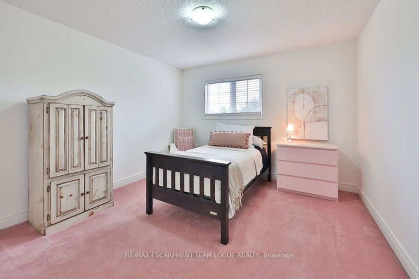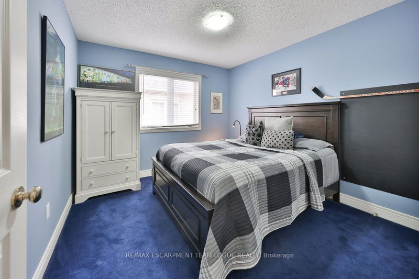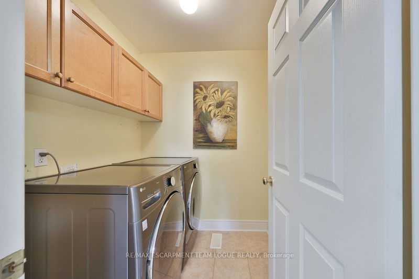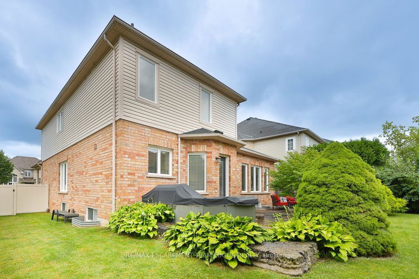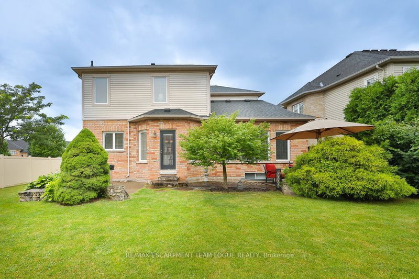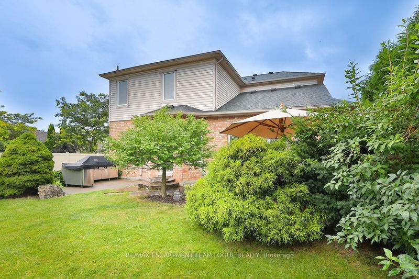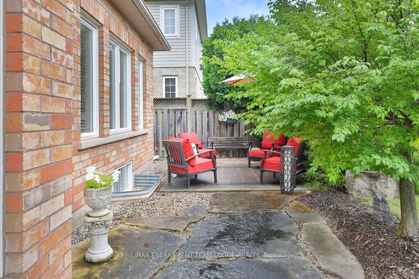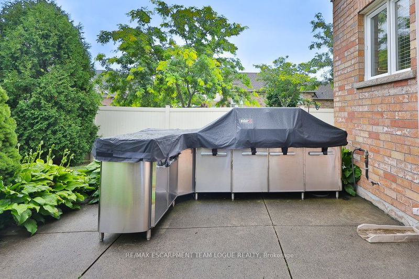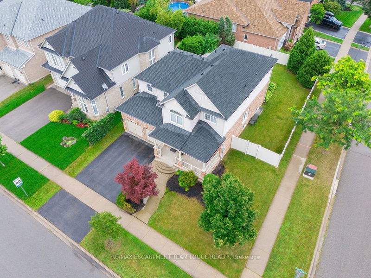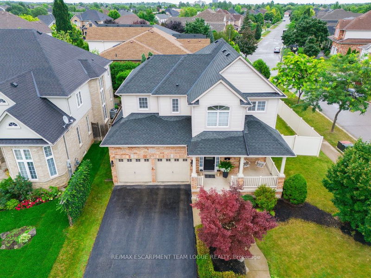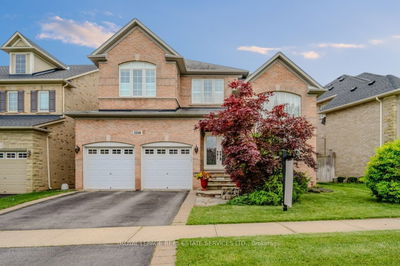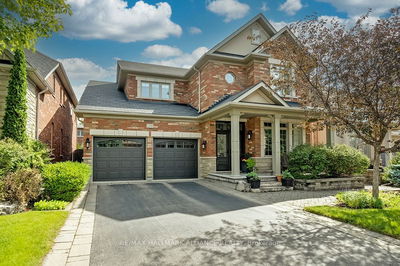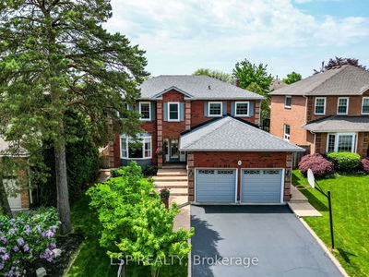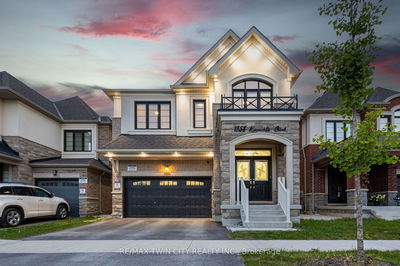Welcome home. Fabulous Millcroft detached 4 bedroom home, within walking distance to Charles Beaudoin Public School, featuring an oversized corner lot with tons of room for play plus an outdoor BBQ cooking area which makes for fun summer parties! Inside, you will find a full size living and dining area that can function as a large secondary family area and/or office space plus the back of the house is an open concept kitchen/family room with a large centre work island and breakfast bar area, beautiful white cabinetry and upgraded backsplash which completes the look of this spacious living area. Upstairs, 4 nice sized bedrooms, including a primary suite with walk-in closet and 5pc ensuite bath. This home provides easy access to local highways and walkability throughout a beautiful neighbourhood and to local schools.
Property Features
- Date Listed: Thursday, August 08, 2024
- Virtual Tour: View Virtual Tour for 4268 Sarazen Drive
- City: Burlington
- Neighborhood: Rose
- Major Intersection: Millcroft Park Drive
- Full Address: 4268 Sarazen Drive, Burlington, L7M 4Z1, Ontario, Canada
- Living Room: Main
- Kitchen: Eat-In Kitchen
- Family Room: Main
- Listing Brokerage: Re/Max Escarpment Team Logue Realty - Disclaimer: The information contained in this listing has not been verified by Re/Max Escarpment Team Logue Realty and should be verified by the buyer.

