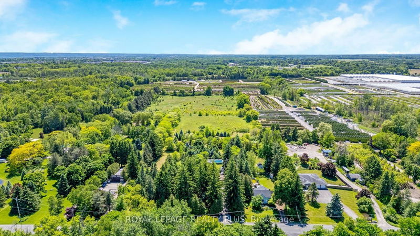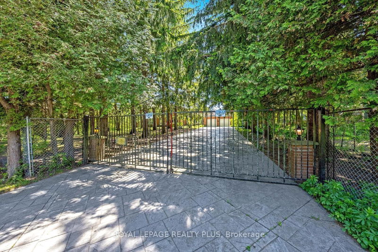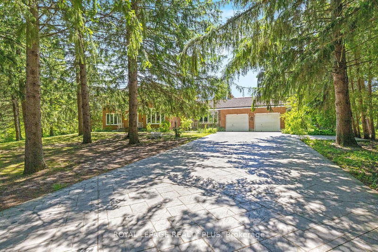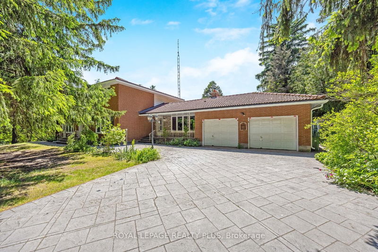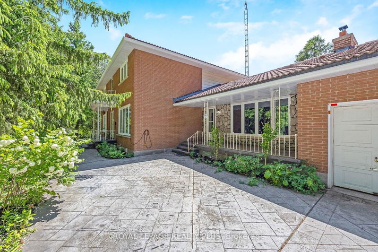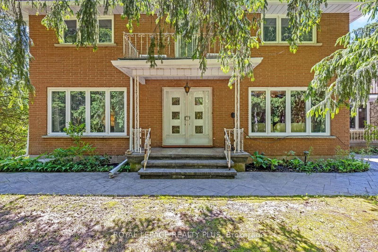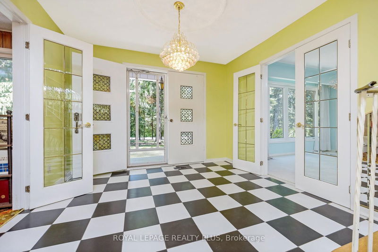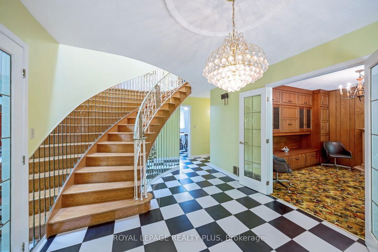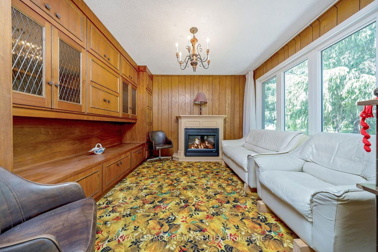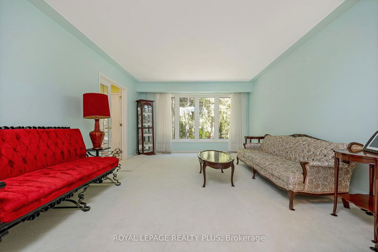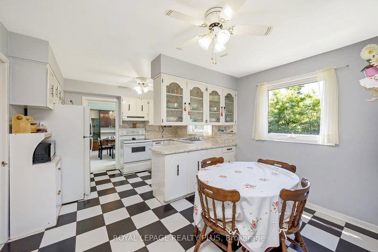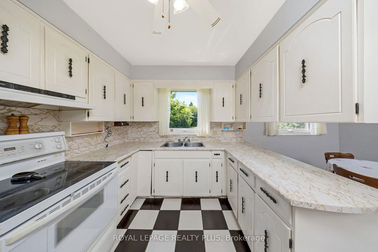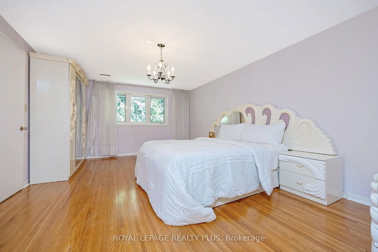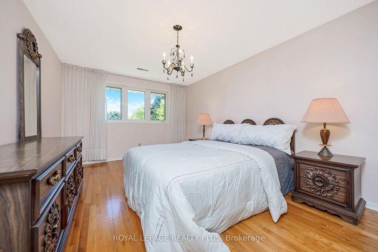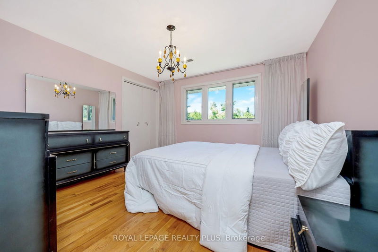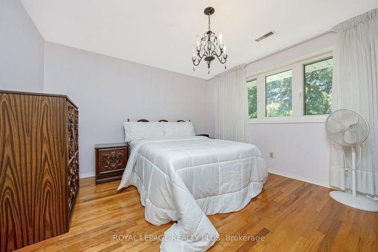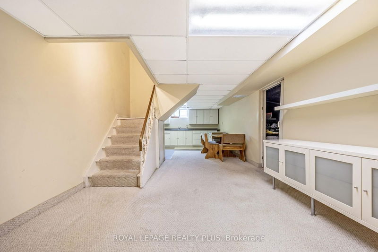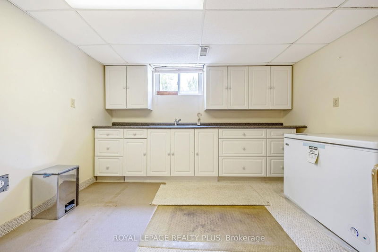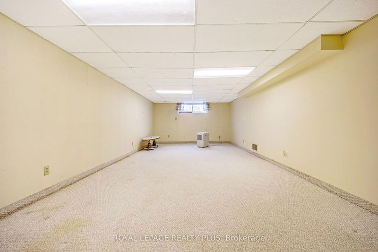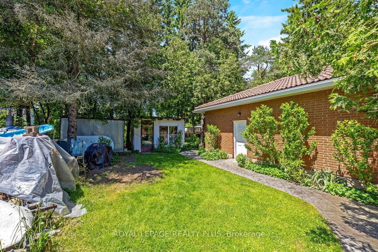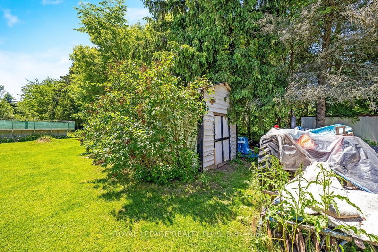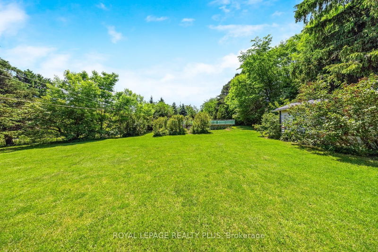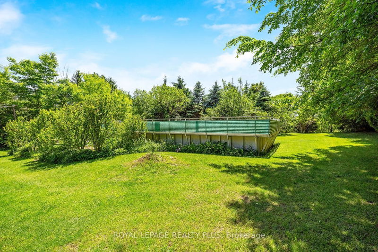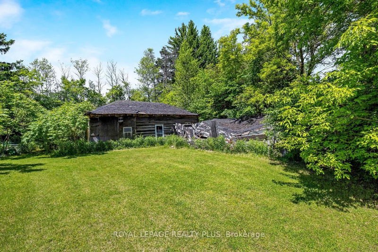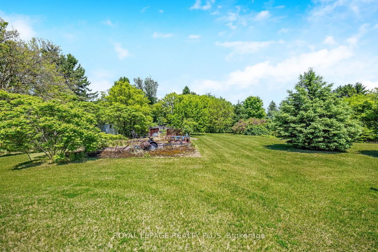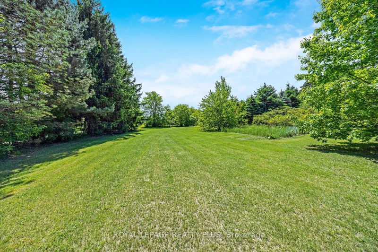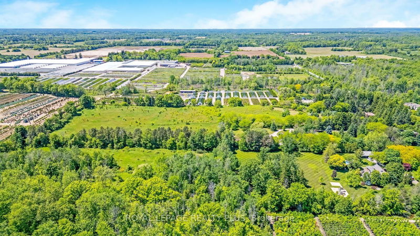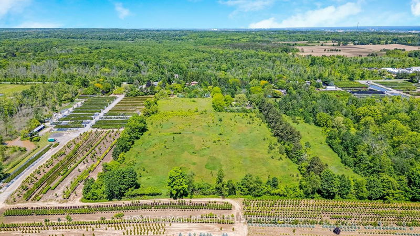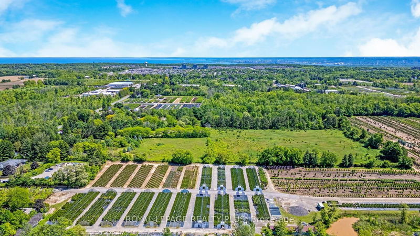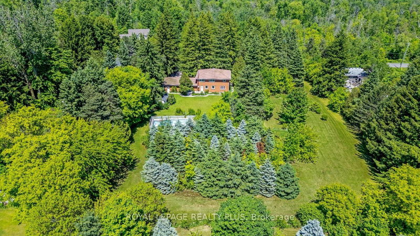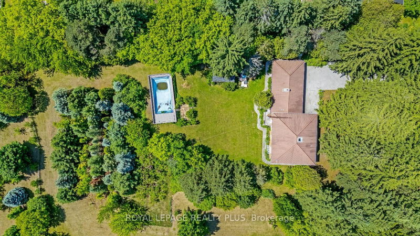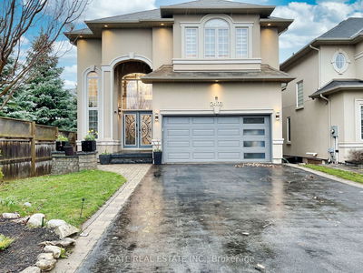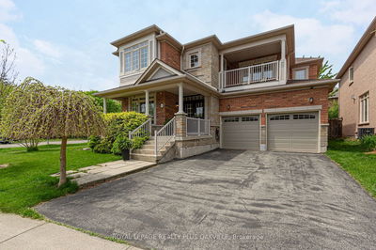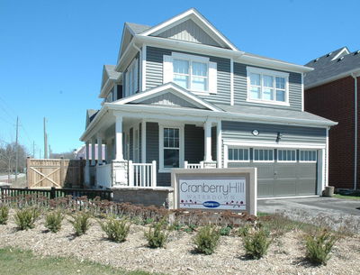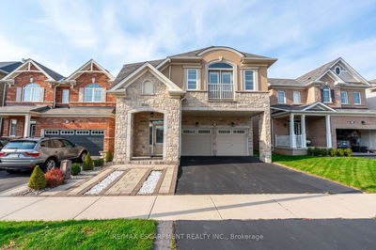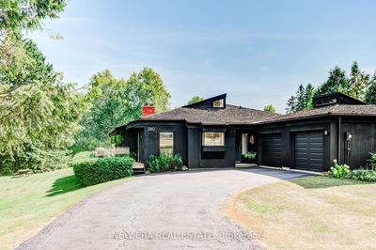Welcome to your future retreat on over 18 acres, right across from the beautiful Medad Valley, a protected Niagara Escarpment Natural Area. This custom-built home offers offer great potential, but requires TLC and updating. This sprawling property is ideal for those envisioning a charming hobby farm or homestead. Surrounded by lush landscapes and backing onto productive greenhouses and nursery farmland, the possibilities are endless! The property boasts an array of outbuildings, for creating unique outdoor experiences. The charming custom-built home features a formal floorplan designed for comfortable family living and elegant entertaining. The main floor includes distinct living, dining, family, and den areas, each offering a unique space to gather and relax. Convenience is at your fingertips with a main floor laundry, and multiple walkouts seamlessly blend indoor and outdoor living. Upstairs, four generously sized bedrooms provide ample space for family, each offering views of the surrounding landscape. Downstairs, the partially finished basement presents an excellent opportunity to create a private in-law suite or guest quarters. With a kitchenette and separate entrance, its perfect for extended family or visitors seeking a bit of independence. Security and privacy with a gated entry and long concrete driveway ensure peace of mind, and there's plenty of parking for residents and visitors alike. This home is a hidden gem waiting to be polished. With its prime location, vast acreage, and versatile amenities, its a canvas for your country living dreams. Don't miss your chance to own a slice of countryside paradise!
Property Features
- Date Listed: Wednesday, July 10, 2024
- Virtual Tour: View Virtual Tour for 707 Robson Road
- City: Hamilton
- Neighborhood: Rural Flamborough
- Major Intersection: Concession 5 Rd E/Robson Rd
- Living Room: Broadloom, French Doors, Window
- Kitchen: Tile Floor, Double Sink, Eat-In Kitchen
- Family Room: Tile Floor, Fireplace, Walk-Out
- Kitchen: Broadloom, Double Sink, Window
- Listing Brokerage: Royal Lepage Realty Plus - Disclaimer: The information contained in this listing has not been verified by Royal Lepage Realty Plus and should be verified by the buyer.

