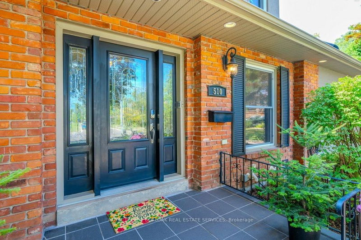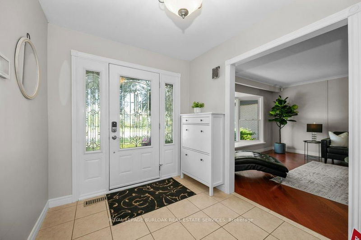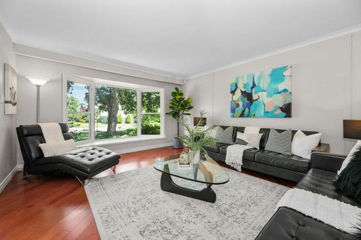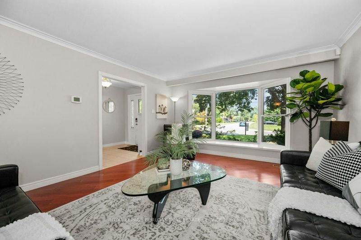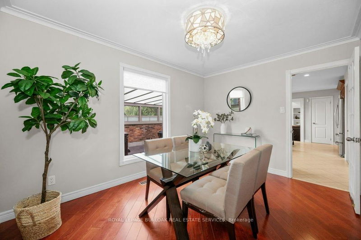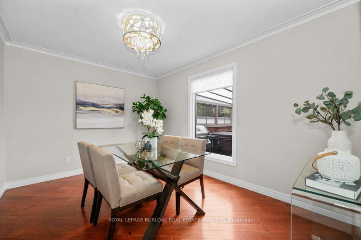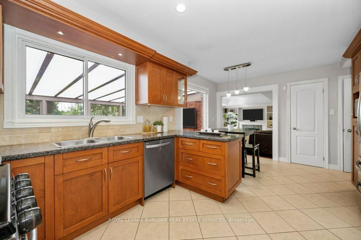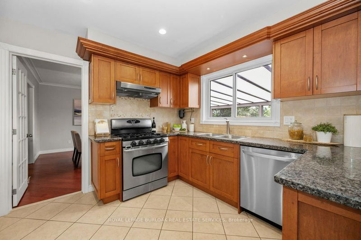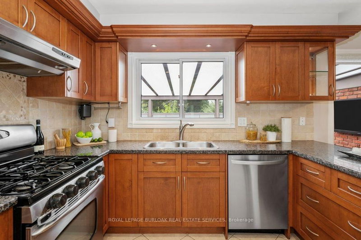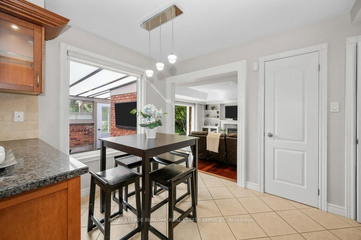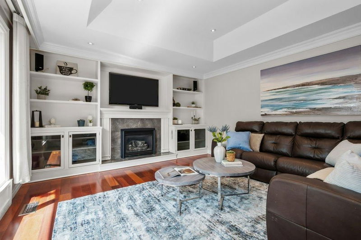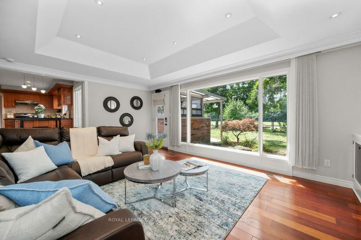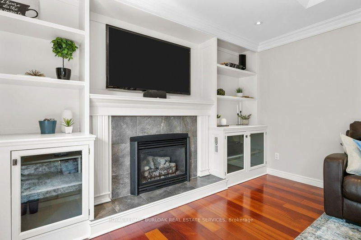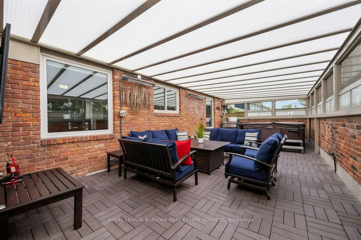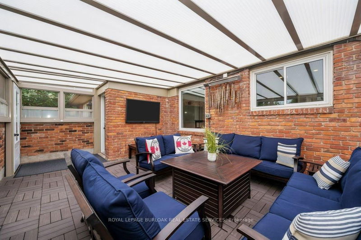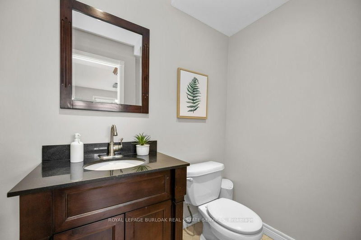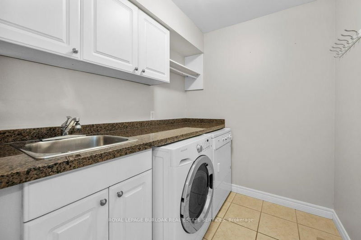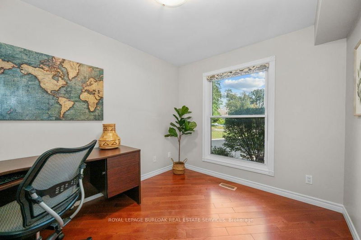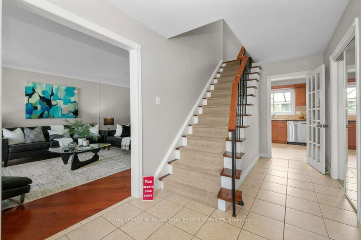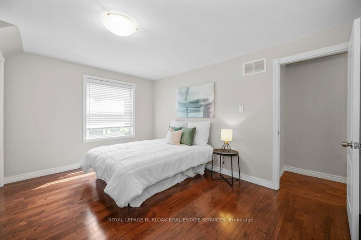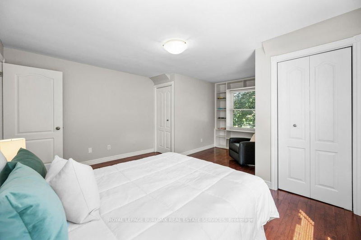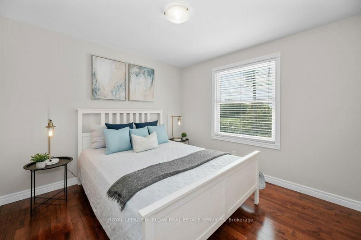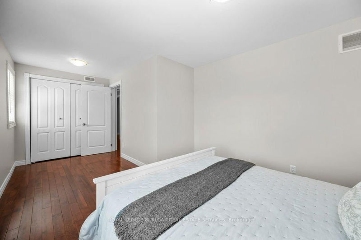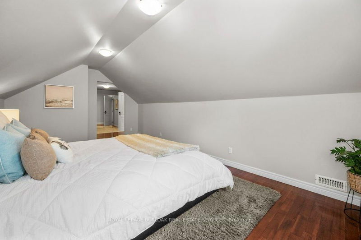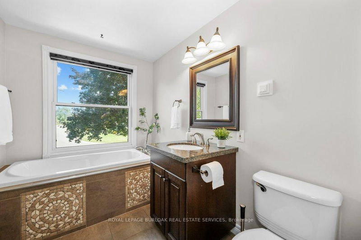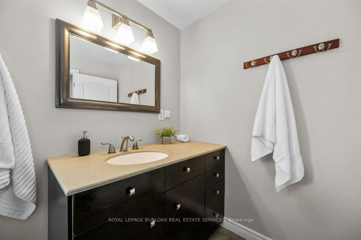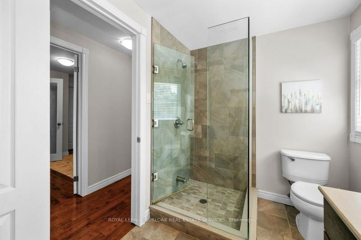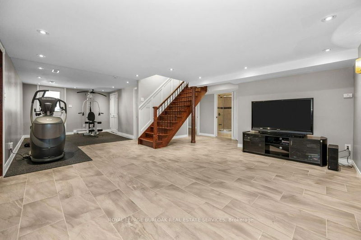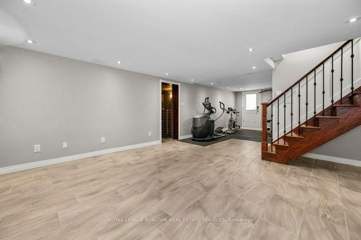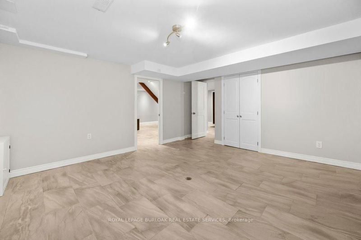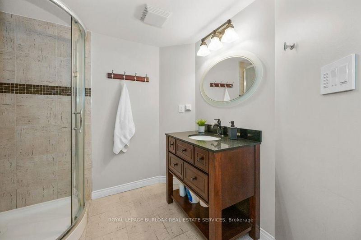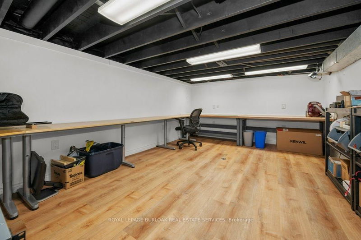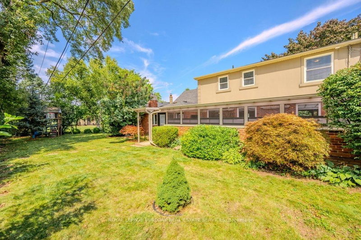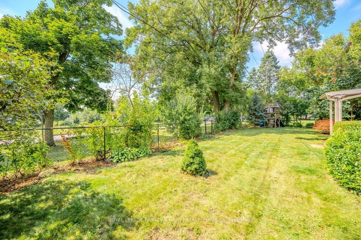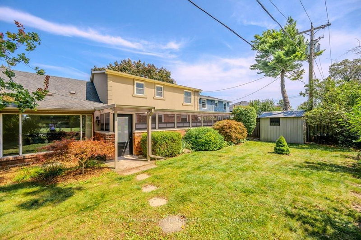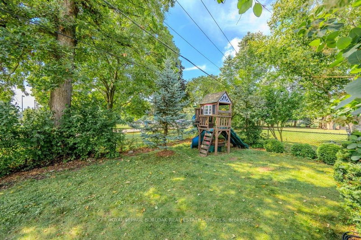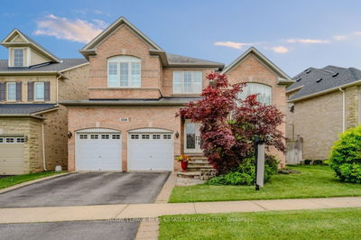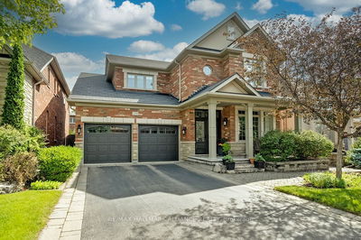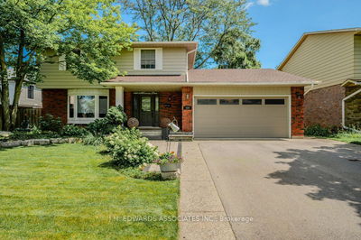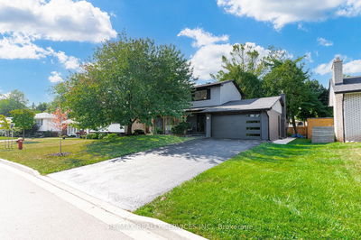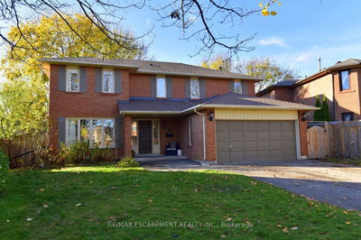Beautiful two storey Cape Cod on a premium pie shaped lot backing on Nelson Park in Little Ireland. Lot - 49x125x91x108 with a gate accessing park and Nelson High School. Large principal rooms with a main floor Office or Bedroom, Separate Living and Dining Rooms, Eat In Kitchen open to spacious Family Room with walk out to large private, heated Outdoor Living Room for entertaining with stackable vinyl windows around complete perimeter. Main floor Laundry/Mudroom with garage door access. Spacious bedrooms with a separate Primary Suite with ensuite and dressing room. Fully finished lower level with walkup to side yard, exercise room, wine cellar, a bedroom and 3 piece bath, additional storage/office and utility room. Hot-water on demand and an Air Purification System both owned. Huge driveway with parking for 6 cars. Freshly painted t-out and move in ready. Excellent sought after family neighbourhood.
Property Features
- Date Listed: Wednesday, August 28, 2024
- Virtual Tour: View Virtual Tour for 510 Wicklow Road
- City: Burlington
- Neighborhood: Shoreacres
- Major Intersection: New-Tipperary-Belfast-Wicklow
- Full Address: 510 Wicklow Road, Burlington, L7L 2H8, Ontario, Canada
- Living Room: Bay Window
- Kitchen: Ground
- Family Room: W/O To Sunroom, Fireplace, Coffered Ceiling
- Listing Brokerage: Royal Lepage Burloak Real Estate Services - Disclaimer: The information contained in this listing has not been verified by Royal Lepage Burloak Real Estate Services and should be verified by the buyer.


