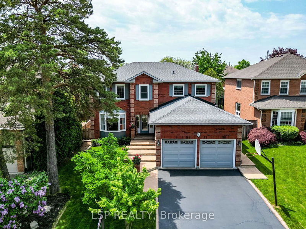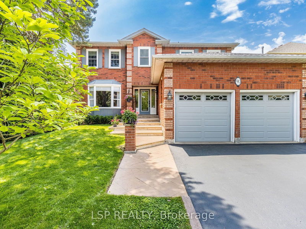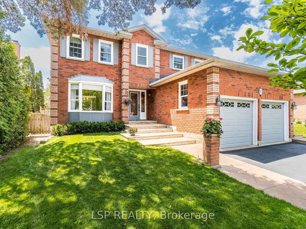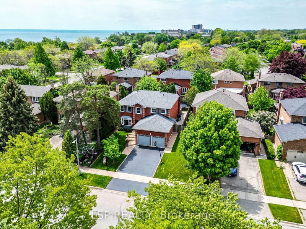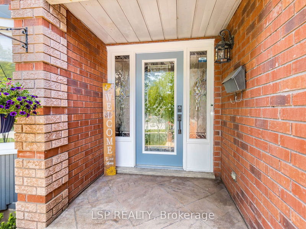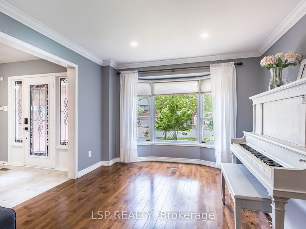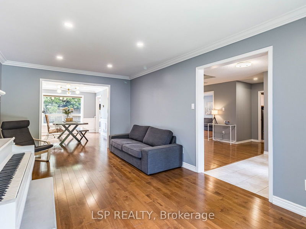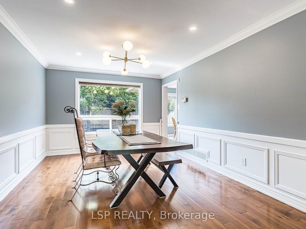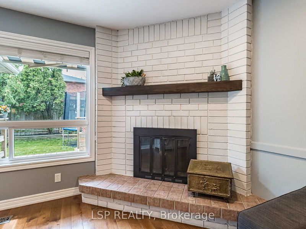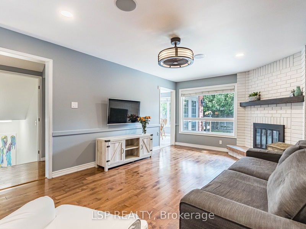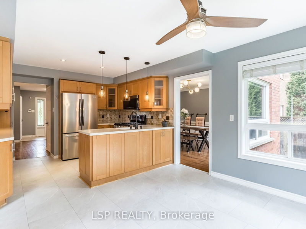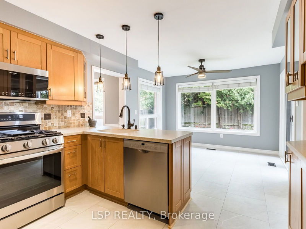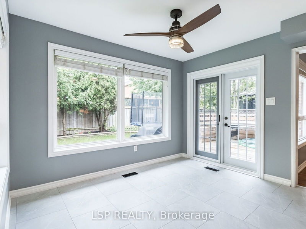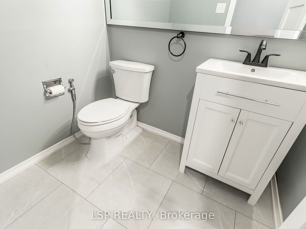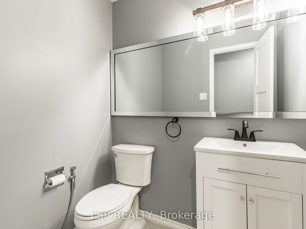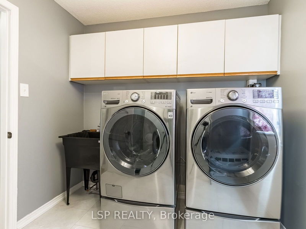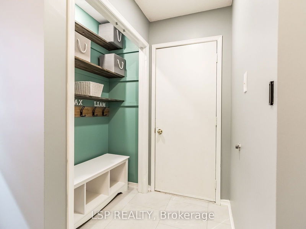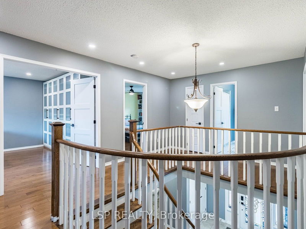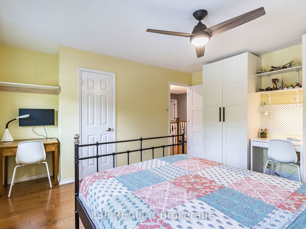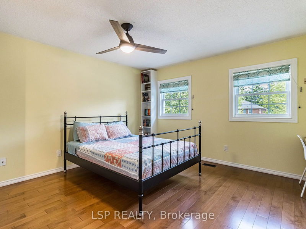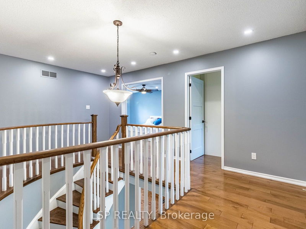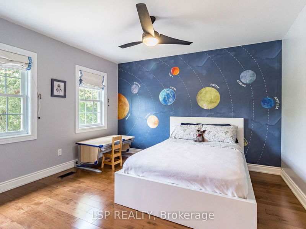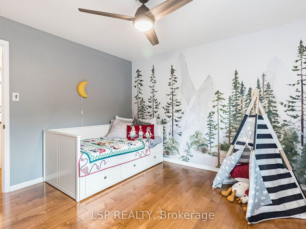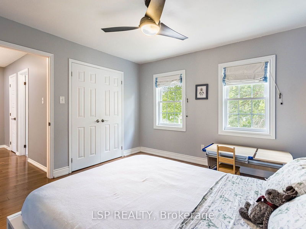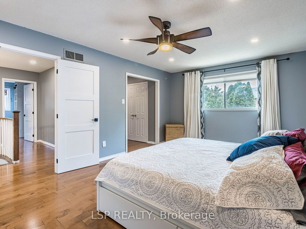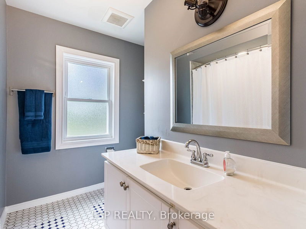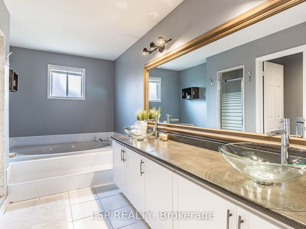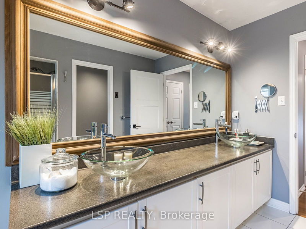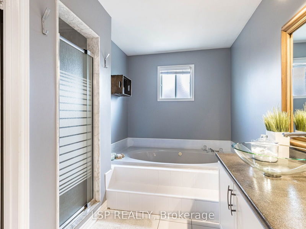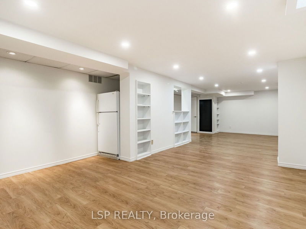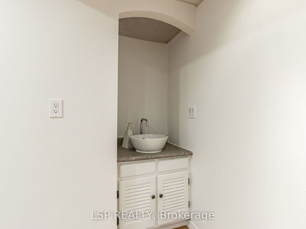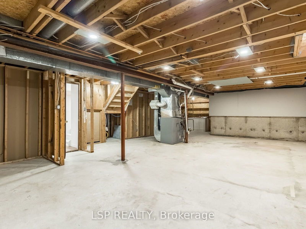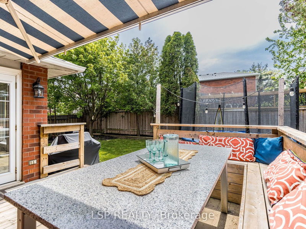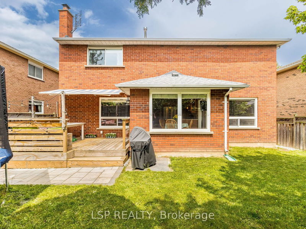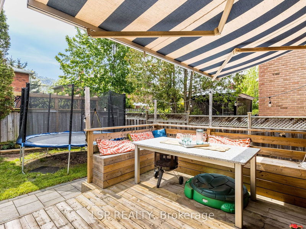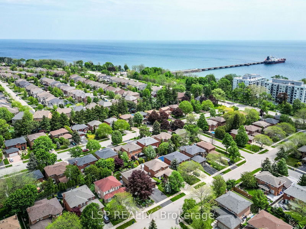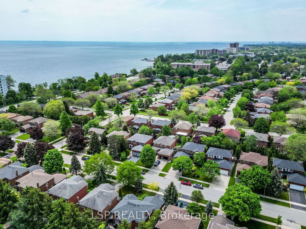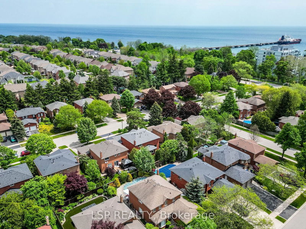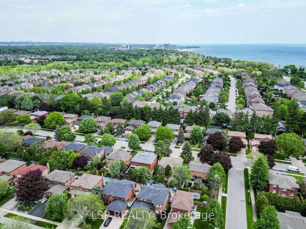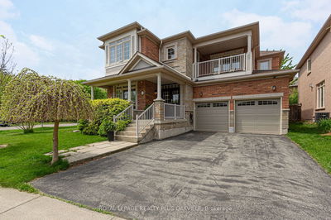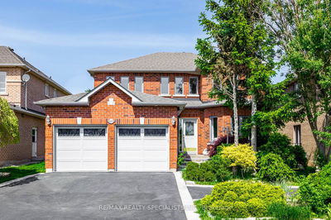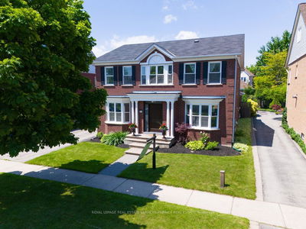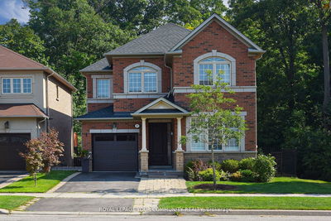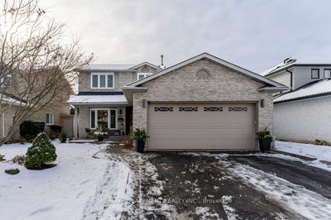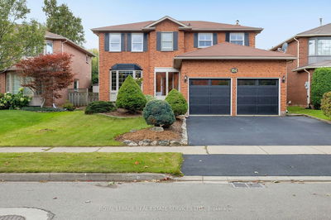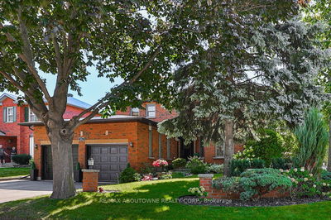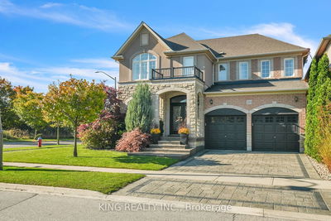Steps to Lake Ontario in a Great Oakville School District! Offering, bright & spacious, 3572 sq of space (Floor Plan attached) including the partially finished basement. This home is a 10-minute walk from the Burloak Waterfront park and Shell Park and a 7 minute drive to the new Costco at Burloak and QEW approved for 2025, in desirable Samuel Curtis Estates. Bright & Spacious 4 Bedrooms Detached Property Double Car Garage & ample natural light. Situated on a Child Friendly Tree-Lined Street. Inviting & Gracious Foyer With Updated Front Door & Spiral Staircase. A cozy family room with wood burning fireplace promises happy family gatherings while the formal dining room caters to entertaining! Bright Elegant & Generous Living Room has space for everyone, overlooks front garden, Dining Room enhanced by a tree lined private yard. Sunny bright Kitchen with B/fast area views of the rear yard & W/O to Big Deck with retractable Awning in the Fenced backyard that offers space for family outdoor activities; Opens into Family room with new Pot lights. 2 PC Powder room with new Vanity & Spacious Laundry round out main Floor. Convenient main level laundry, this home has an abundance of space for luxury living & entertaining. Upstairs, throughout, with hardwood flooring and a fantastic layout with large well-proportioned rooms and a great flow. An expansive primary bedroom with spacious closets offers extra storage. 3 additional bedrooms upstairs. Finished part of basement features pot lights and a Salon Sink providing you usable space. Unfinished Part is an opportunity to finish to your own tastes & needs with its large footprint. Rough ins for a Washroom & Laundry.
Property Features
- Date Listed: Friday, August 02, 2024
- Virtual Tour: View Virtual Tour for 90 Stevenson Road
- City: Oakville
- Neighborhood: Bronte West
- Major Intersection: Lakeshore Rd.W. To Stevenson
- Full Address: 90 Stevenson Road, Oakville, L6L 6H3, Ontario, Canada
- Living Room: Hardwood Floor, Bay Window, Pot Lights
- Kitchen: Eat-In Kitchen, W/O To Deck, Breakfast Area
- Family Room: Pot Lights, Stone Fireplace, Large Window
- Listing Brokerage: Lsp Realty - Disclaimer: The information contained in this listing has not been verified by Lsp Realty and should be verified by the buyer.

