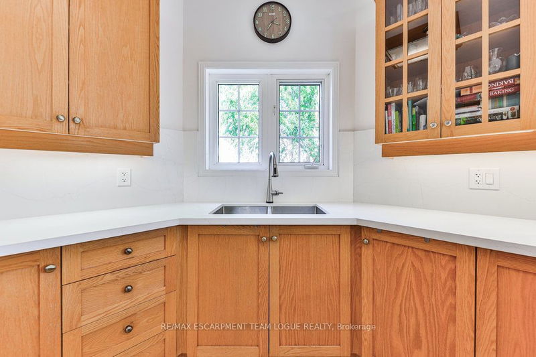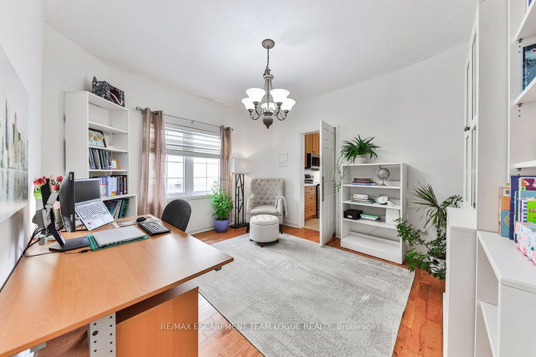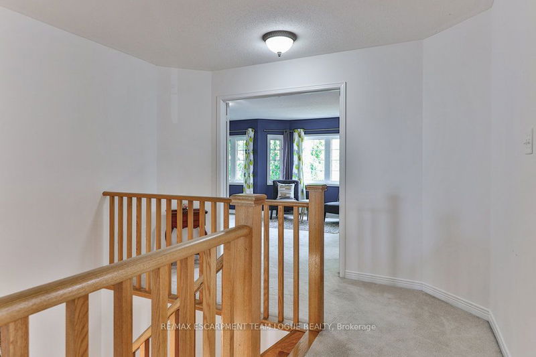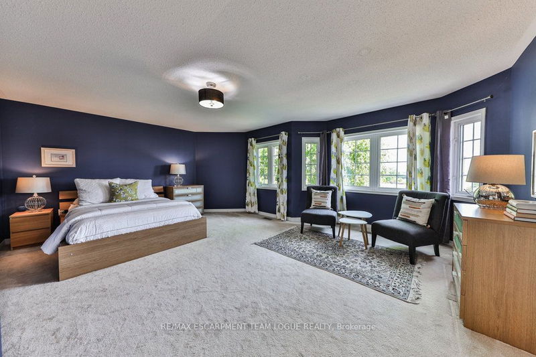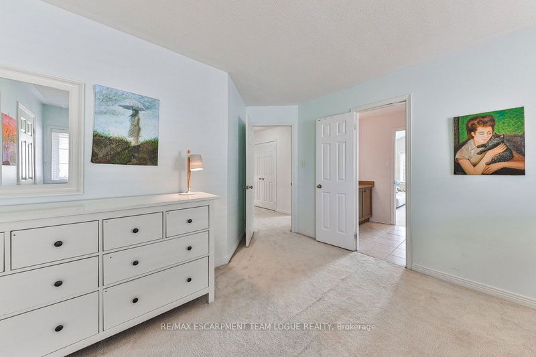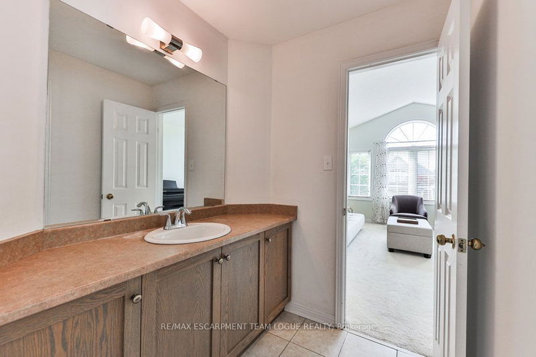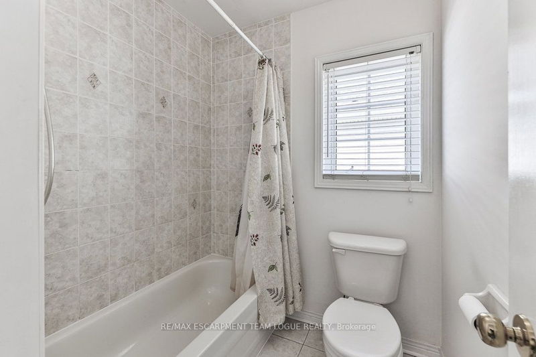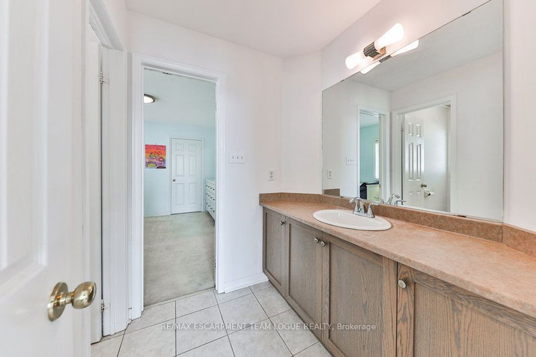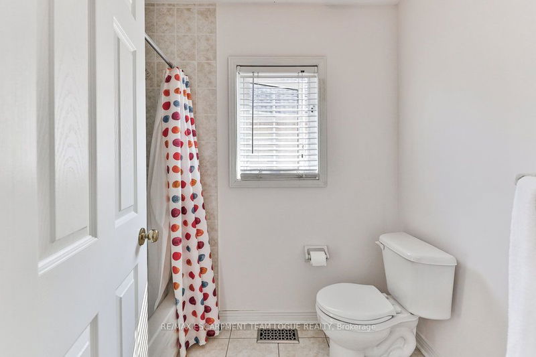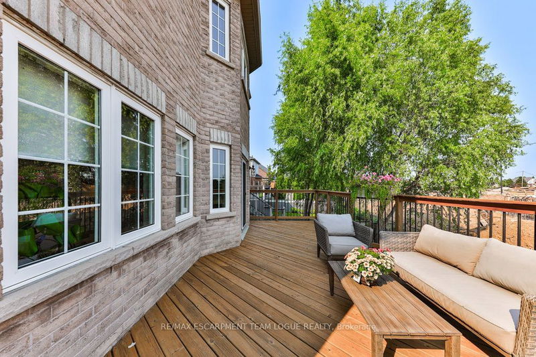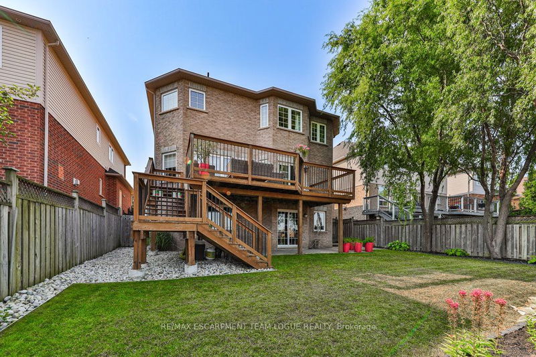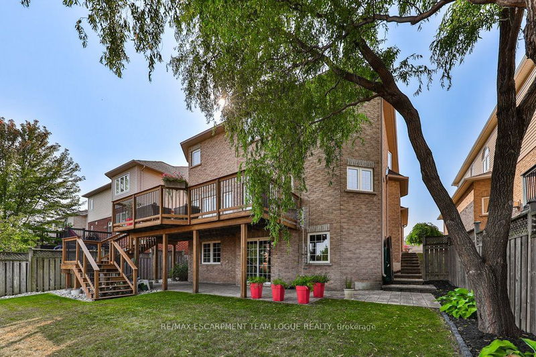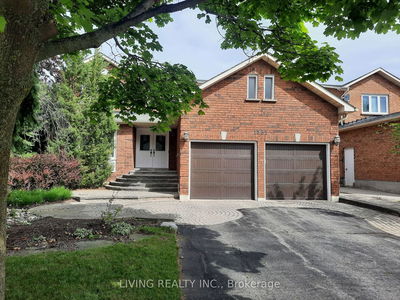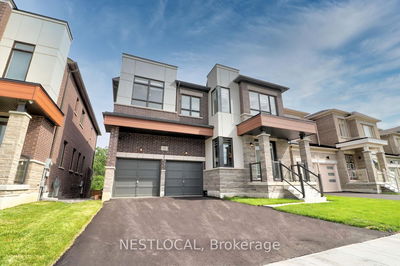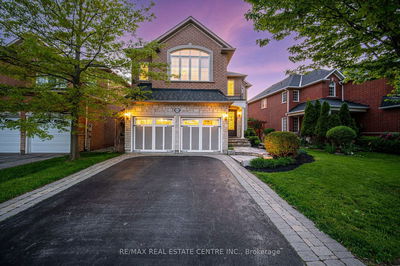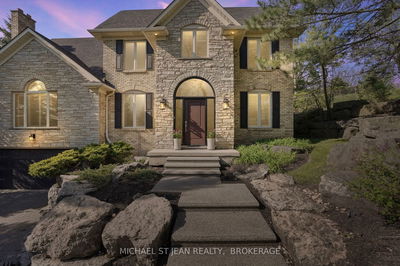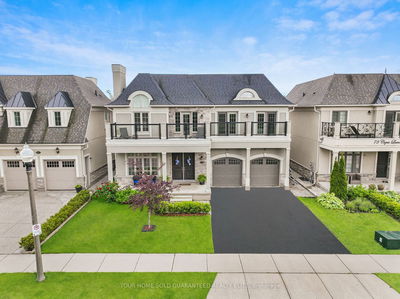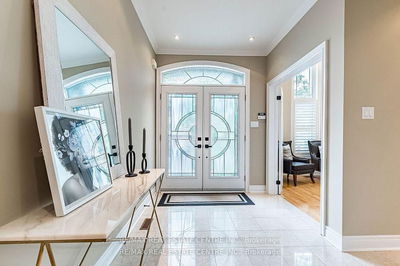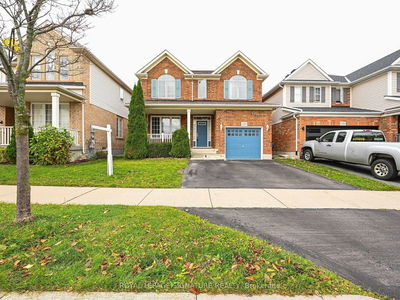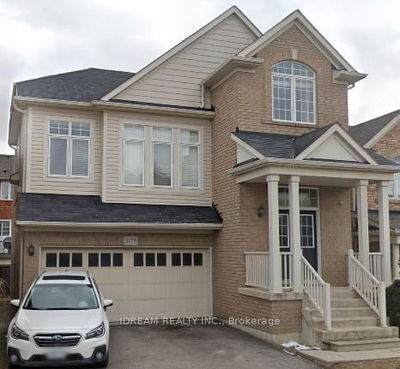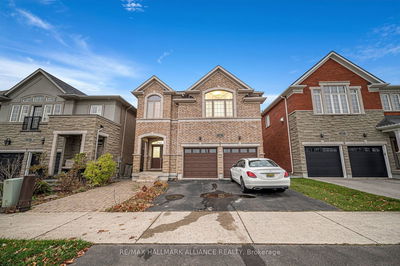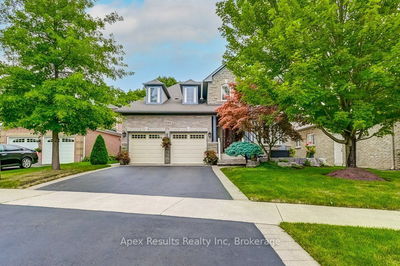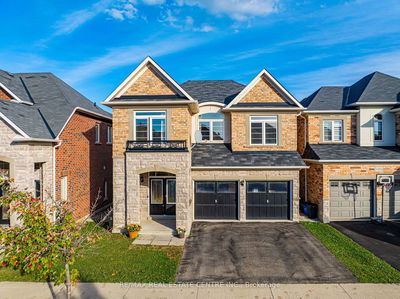Welcome home. Fabulous 2 storey 4 bed 4 bath family home in Millcroft. The main floor layout features a welcoming foyer, a formal living and dining room along with a spacious eat-in kitchen open to the family room with gas fireplace and hardwood floors. A convenient home office, laundry and power room complete this level. Upstairs the sun filled primary retreat boast a spacious 5-pce ensuite with water closet, 3 additional full sized bedrooms and 2 4-pce baths, 2 of the bedrooms share an ensuite. The lower level is unfinished and features a walkout to the backyard making this an ideal space for a future teen/nanny space. All close to schools, parks and amenities
Property Features
- Date Listed: Monday, September 16, 2024
- Virtual Tour: View Virtual Tour for 4282 Sarazen Drive
- City: Burlington
- Neighborhood: Rose
- Major Intersection: Millcroft Park Drive
- Full Address: 4282 Sarazen Drive, Burlington, L7M 4Y9, Ontario, Canada
- Family Room: Main
- Kitchen: Main
- Living Room: Main
- Listing Brokerage: Re/Max Escarpment Team Logue Realty - Disclaimer: The information contained in this listing has not been verified by Re/Max Escarpment Team Logue Realty and should be verified by the buyer.















