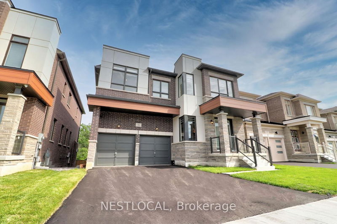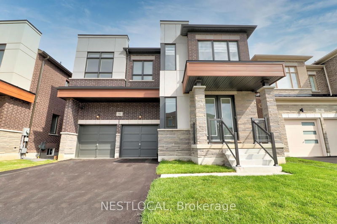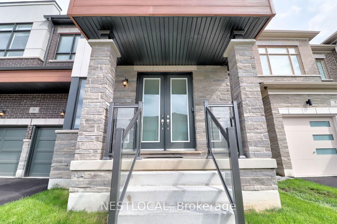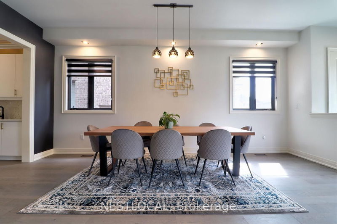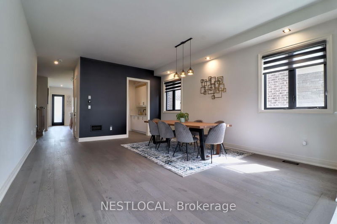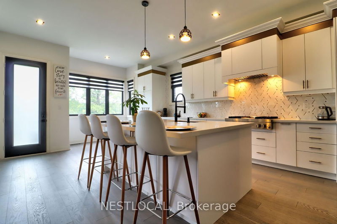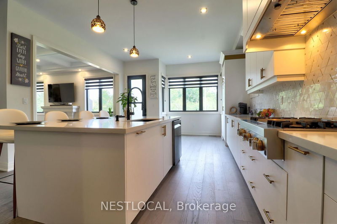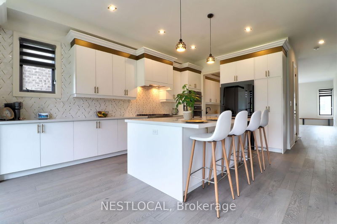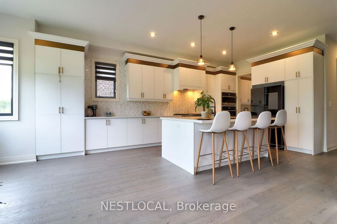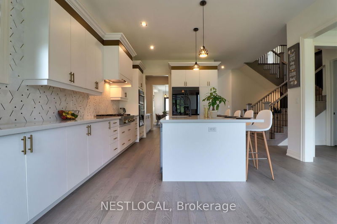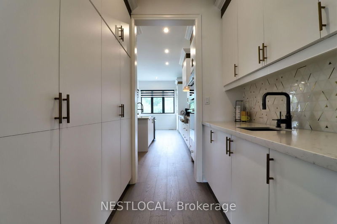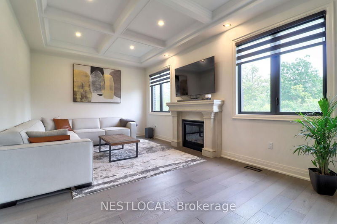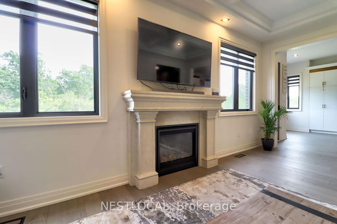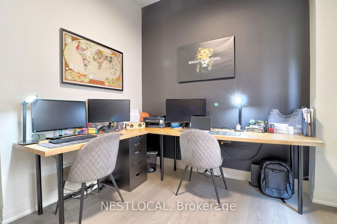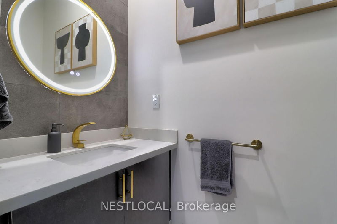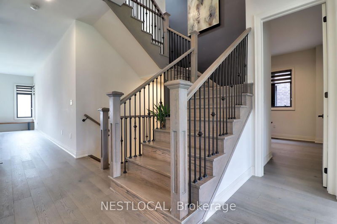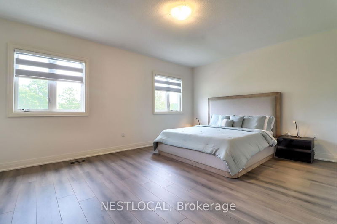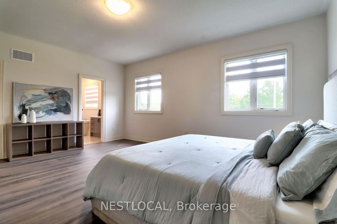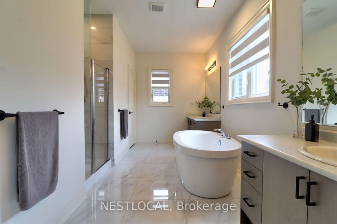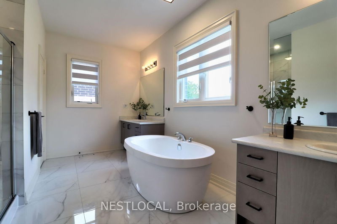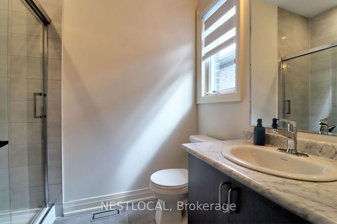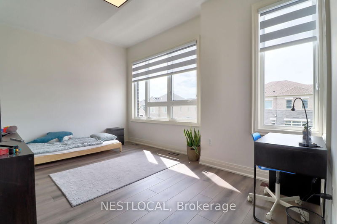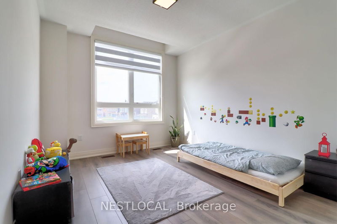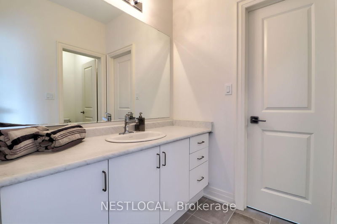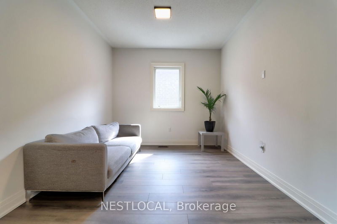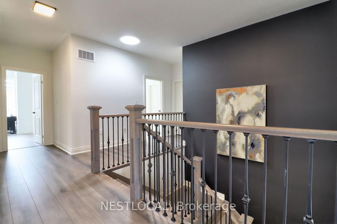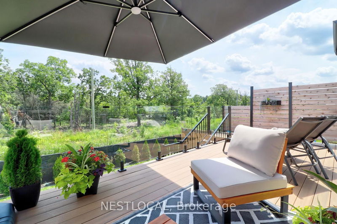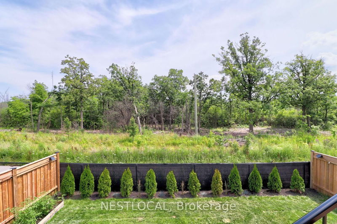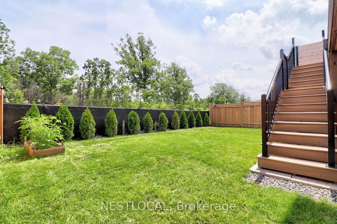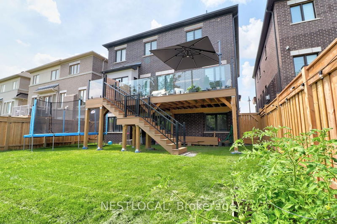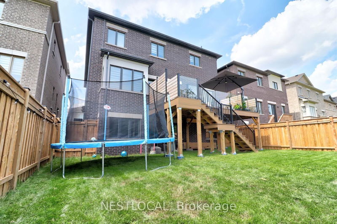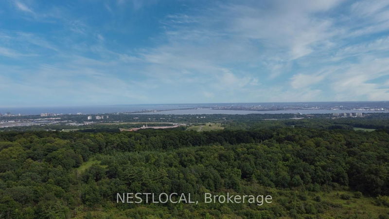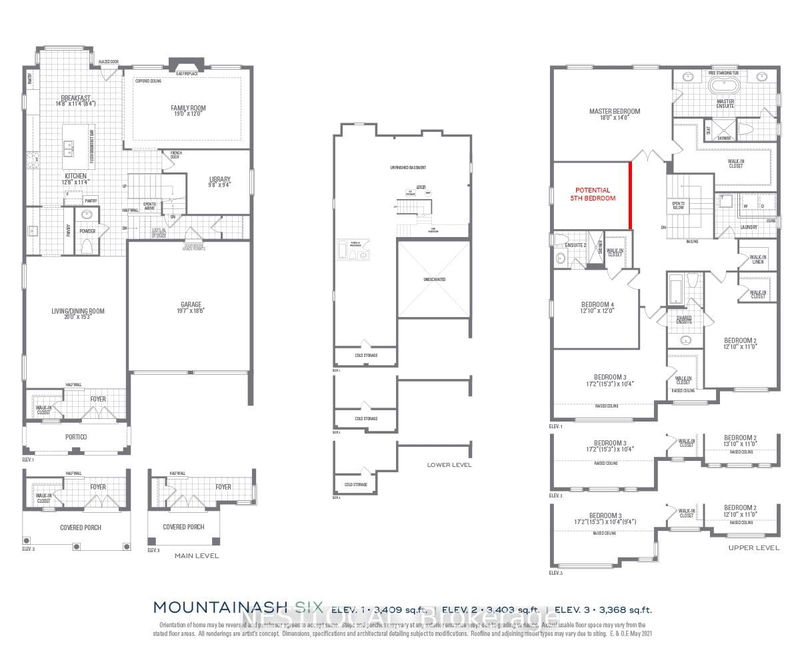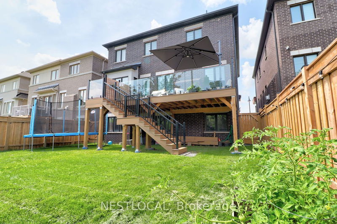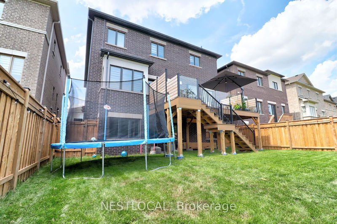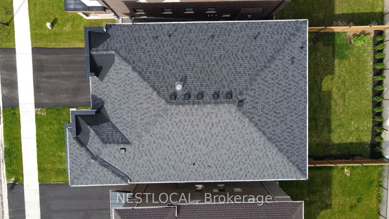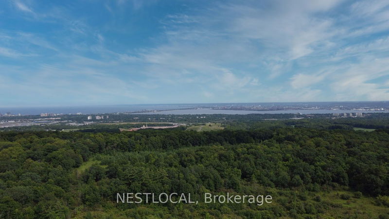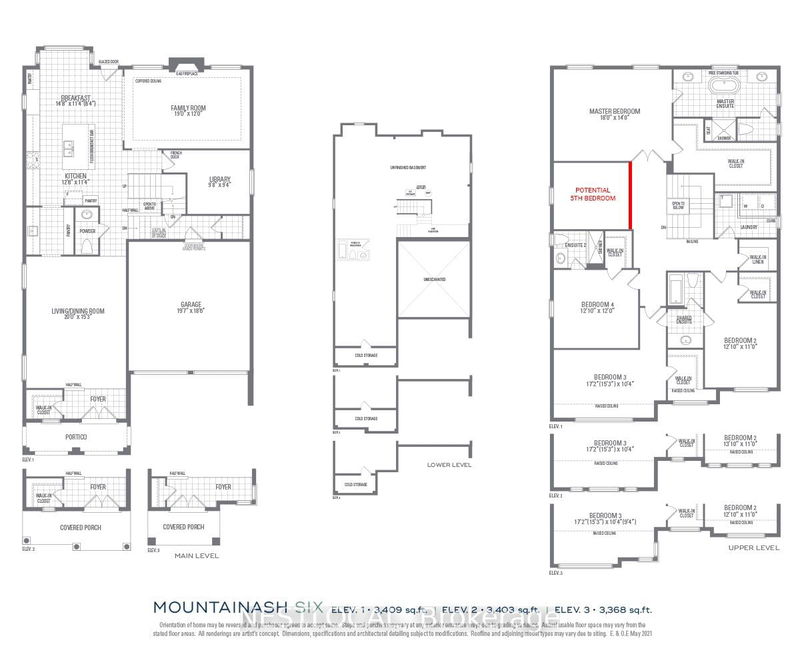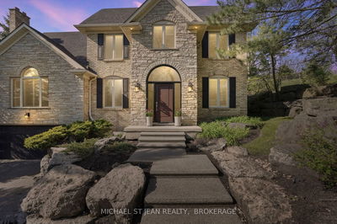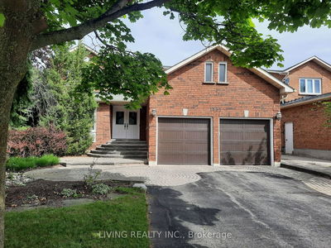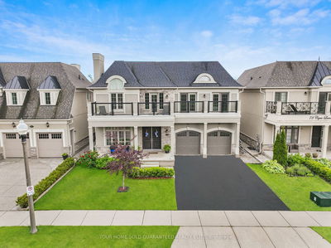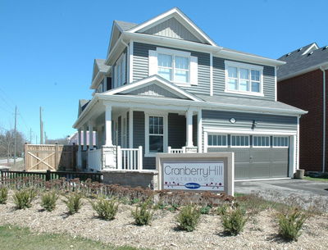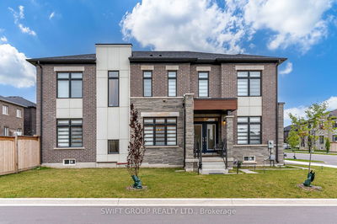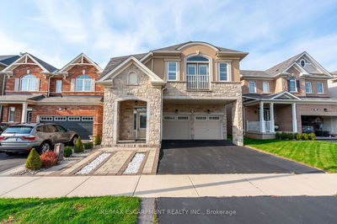Welcome to 56 Elstone Place! This 4 bedroom + 4 bathroom 2-storey home features a walk-out basement, main floor office & a large flex space on the upper level, which the seller is willing to convert to a 5th bedroom. From the expansive backyard you look out onto tranquil green space with access to the Bruce Trail. Premium ravine lot. Over $300K in upgrades! Open-concept kitchen with large island, quartz countertops, backsplash, a butler's pantry, JennAir gas range, range hood, oven & microwave + Samsung smart fridge. Upgraded cabinets. Family room with gas fireplace, coffered ceiling and pot lights. Zebra window dressings throughout. Wood staircase with iron pickets. Walk-out to deck from kitchen area, overlooking the escarpment (no rear neighbours). Primary bedroom features an ensuite with double sinks and free-standing tub, as well as an oversized walk-in closet. Central vacuum rough-in. Too many upgrades to list. No expense was spared. Must see!
Property Features
- Date Listed: Tuesday, August 20, 2024
- Virtual Tour: View Virtual Tour for 56 Elstone Place
- City: Hamilton
- Neighborhood: Waterdown
- Major Intersection: Dundas St E & Burke St
- Full Address: 56 Elstone Place, Hamilton, L8B 1Y9, Ontario, Canada
- Living Room: Hardwood Floor, Large Window, Combined W/Dining
- Kitchen: Hardwood Floor, Open Concept, Quartz Counter
- Family Room: Hardwood Floor, Coffered Ceiling, Gas Fireplace
- Listing Brokerage: Nestlocal - Disclaimer: The information contained in this listing has not been verified by Nestlocal and should be verified by the buyer.

