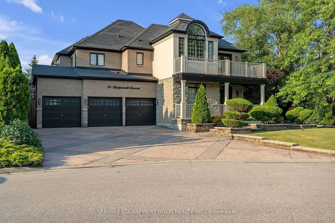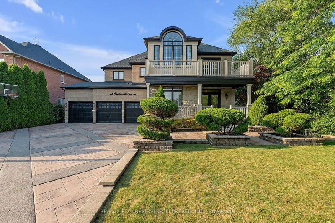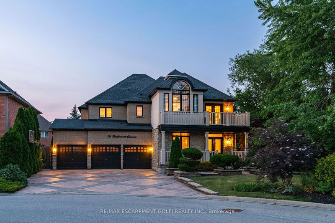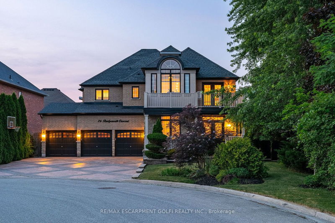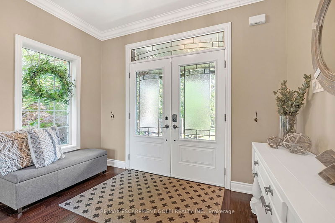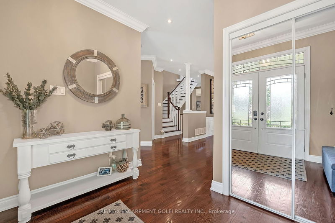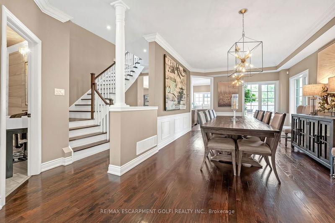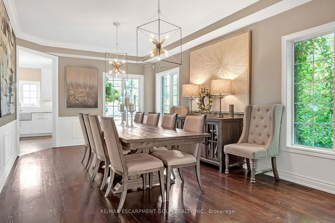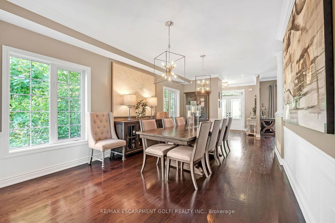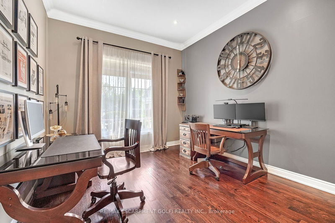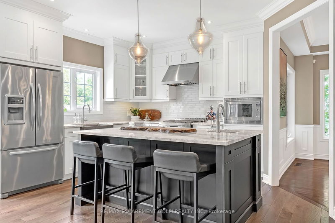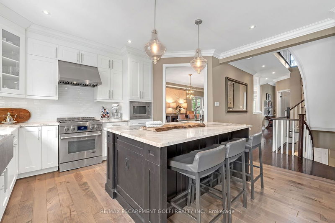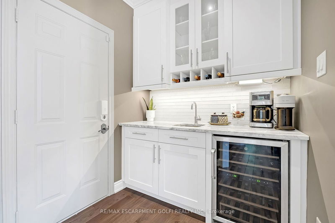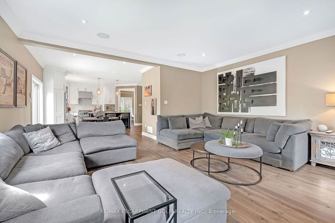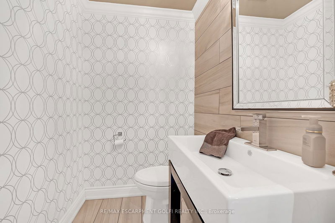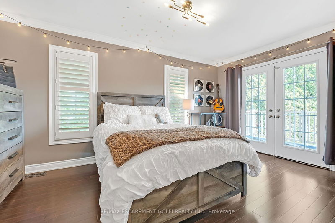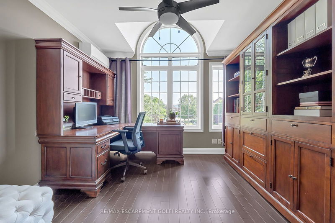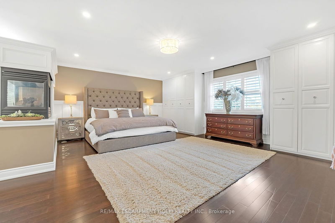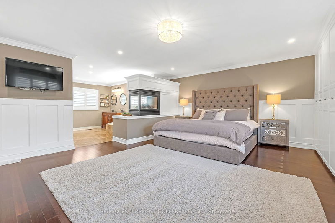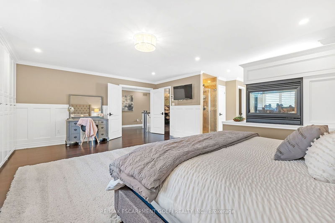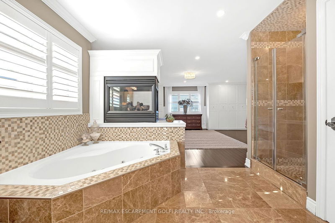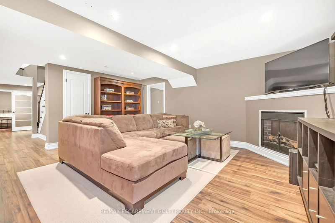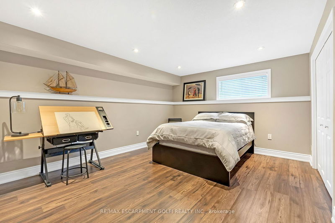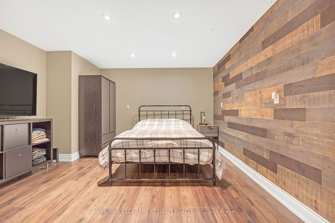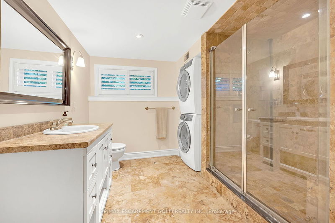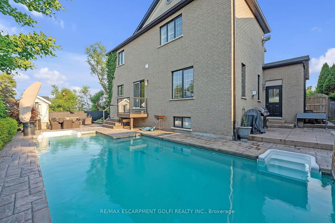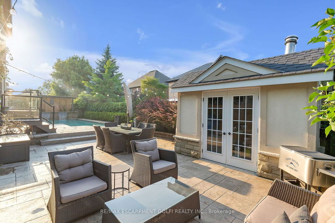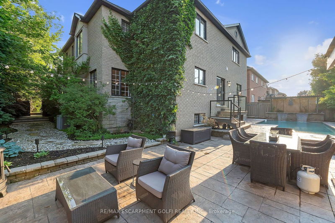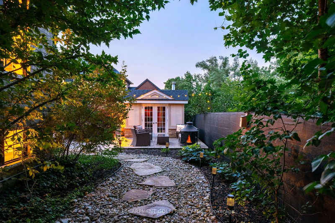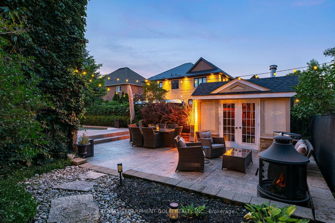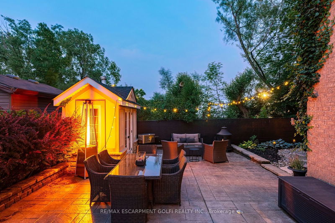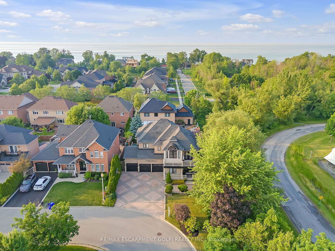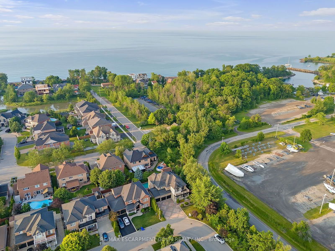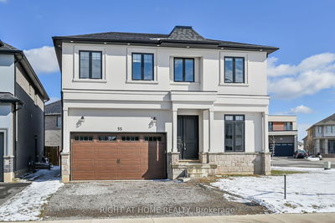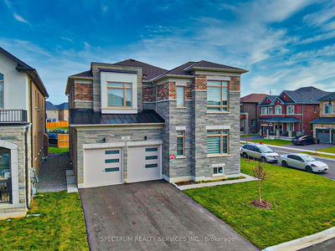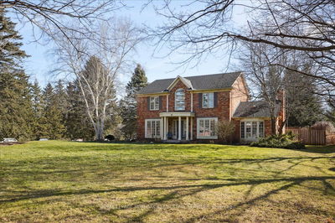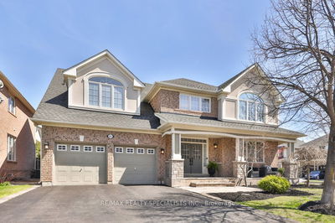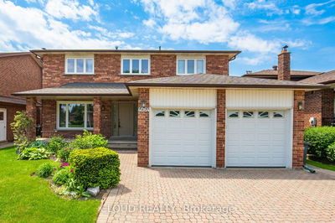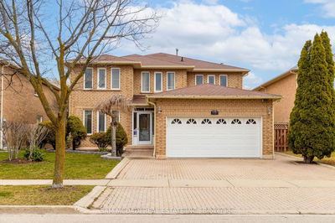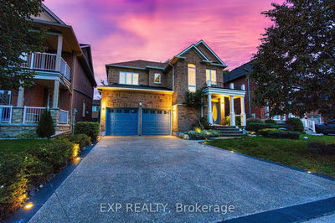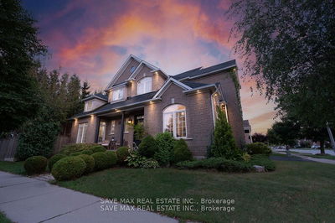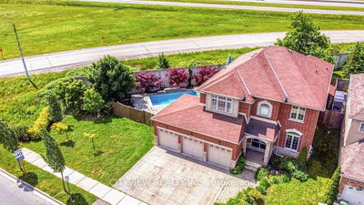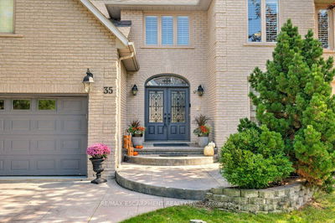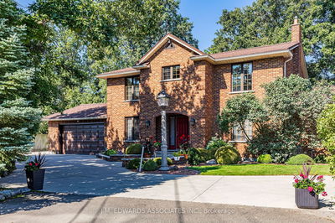Welcome to your dream home! Siding onto the serene Fifty Point Conservation Area. The main floor features a dedicated office, an expansive dining room perfect for hosting gatherings, and a fully renovated kitchen complete with a butler's pantry. The inviting family room, with its cozy fireplace, provides the perfect space for relaxation. Sliding doors lead you to a fully landscaped backyard oasis, featuring a saltwater inground pool ideal for summer entertaining. With over 4,500 sq ft of finished living space, this home boasts 4 generous bedrooms and 3 bathrooms on the second floor, plus a versatile loft space. Each additional bedroom provides ample space and comfort, perfect for family living. The fully finished basement offers two additional large bedrooms, a 3-piece bathroom, and a spacious recreation room complete with a bar. Additionally, the property features a 3-car garage, providing ample space for vehicles and storage.
Property Features
- Date Listed: Wednesday, June 19, 2024
- Virtual Tour: View Virtual Tour for 76 Bridgenorth Crescent
- City: Hamilton
- Neighborhood: Stoney Creek
- Full Address: 76 Bridgenorth Crescent, Hamilton, L8E 6B9, Ontario, Canada
- Kitchen: Eat-In Kitchen
- Family Room: Main
- Listing Brokerage: Re/Max Escarpment Golfi Realty Inc. - Disclaimer: The information contained in this listing has not been verified by Re/Max Escarpment Golfi Realty Inc. and should be verified by the buyer.

