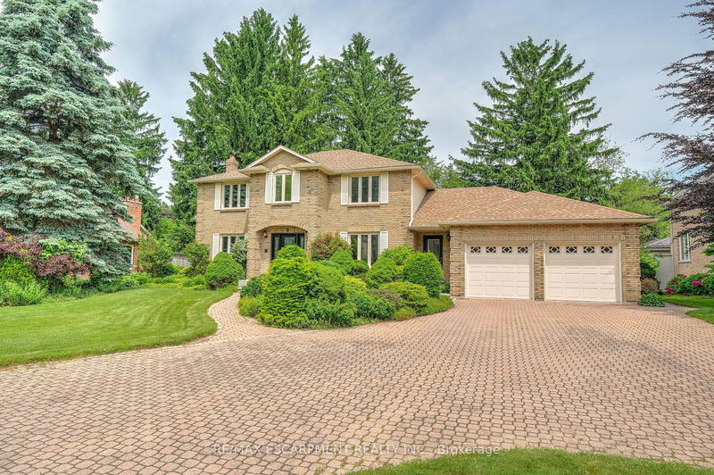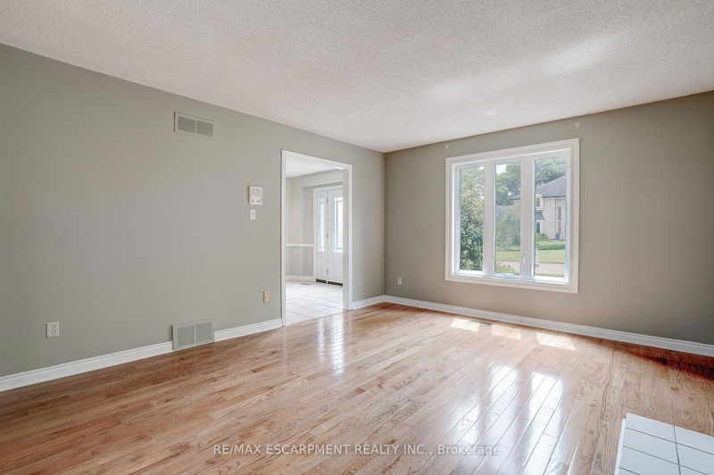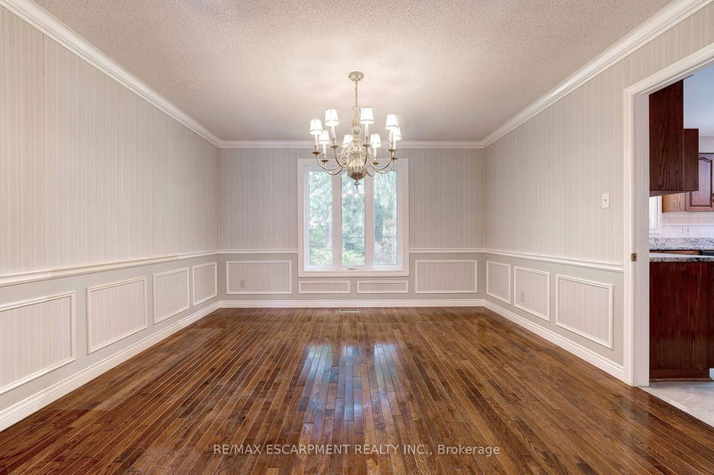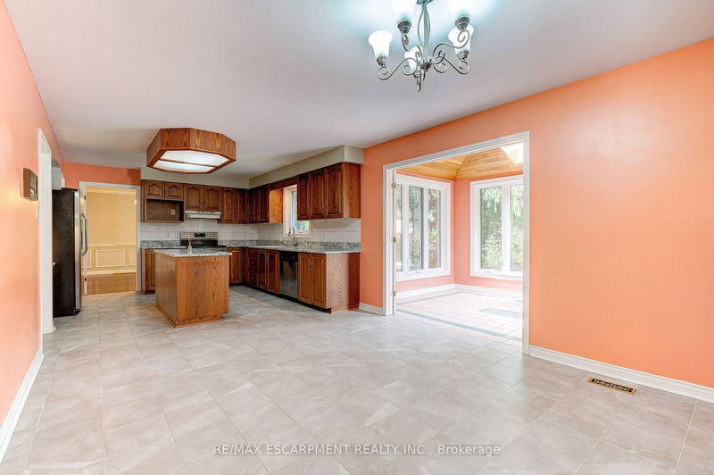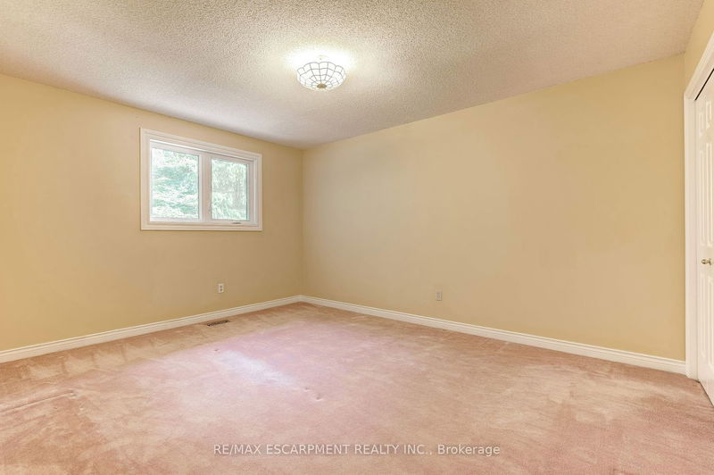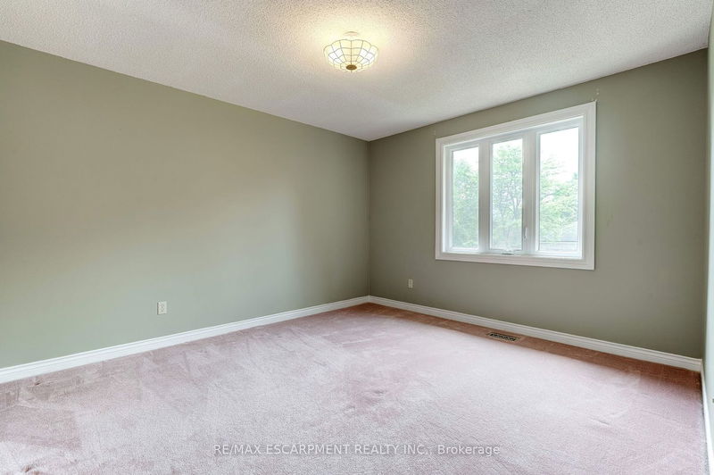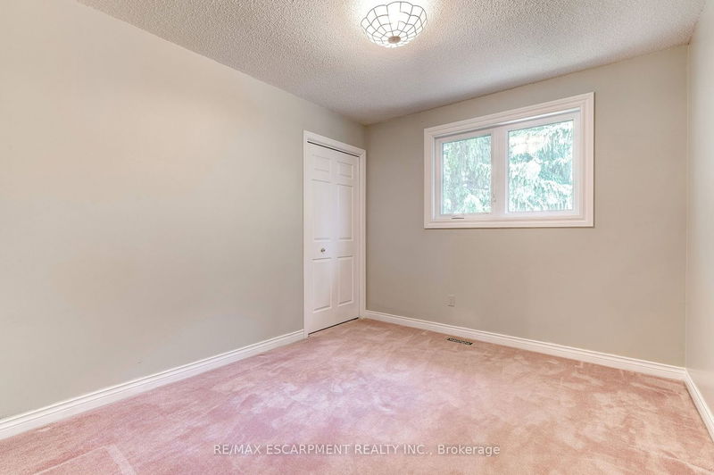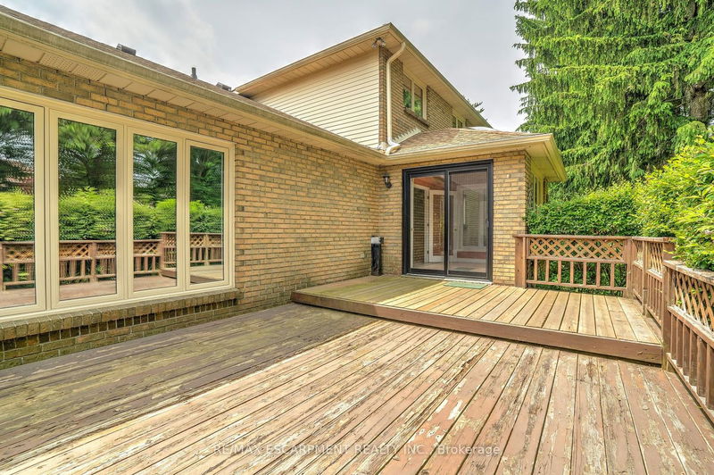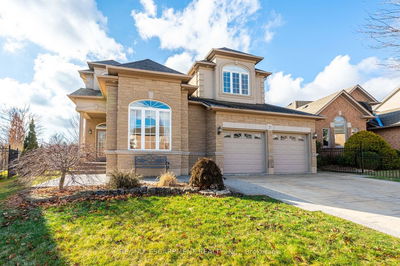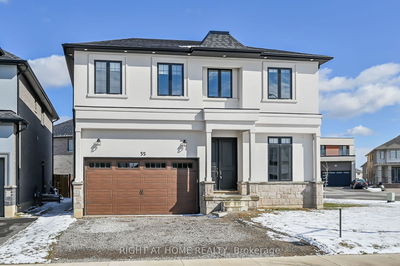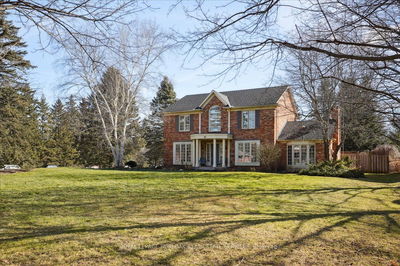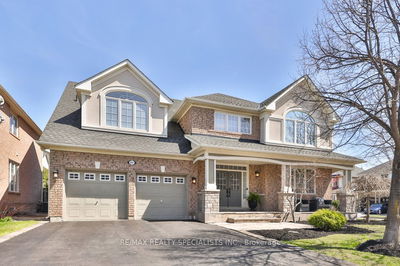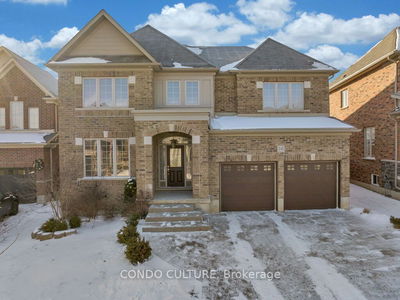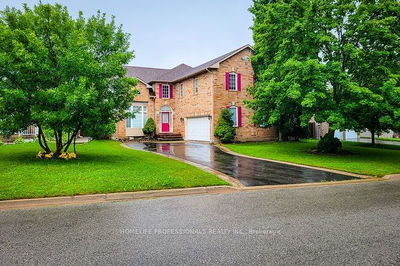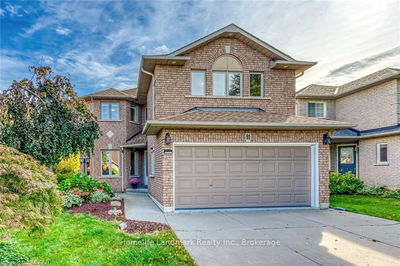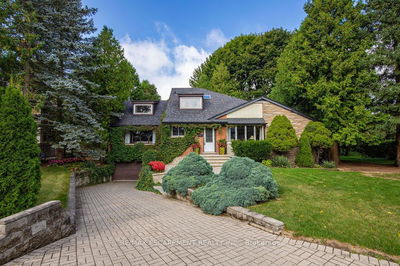Welcome to this Prestigious one owner executive home situated in one of Ancaster's most sought after communities, The Chancery Manor. Set on a beautiful family friendly Street within minutes to Hamilton Golf and Country Club. A well thought out floor plan provides all the space and privacy any family would need. The main floor offers an inviting foyer with a sweeping oak staircase, large principal rooms includes a formal Dining Room, Living Room with fireplace, open concept kitchen and Great Room featuring built-ins and fireplace. Sunroom adjacent to the kitchen brings the outdoors in. Main floor office, laundry room with interior garage access. Bedroom level offers 4 bedrooms, walk in closet and 6 pce ensuite in the primary bedroom. Lower level awaits your finishing touches. Other features include; Windows (2017) Roof shingles (2017) , eavestrough, leaf guards (2020), furnace, AC (approx 2014) This home is within the catchment of top-rated schools, conservation areas, vibrant shopping areas, and the Ancaster Mill.
Property Features
- Date Listed: Thursday, June 06, 2024
- Virtual Tour: View Virtual Tour for 9 Peppertree Crescent
- City: Hamilton
- Neighborhood: Ancaster
- Major Intersection: Golf Links Road
- Full Address: 9 Peppertree Crescent, Hamilton, L9G 4L8, Ontario, Canada
- Living Room: Main
- Kitchen: Main
- Family Room: Main
- Listing Brokerage: Re/Max Escarpment Realty Inc. - Disclaimer: The information contained in this listing has not been verified by Re/Max Escarpment Realty Inc. and should be verified by the buyer.


