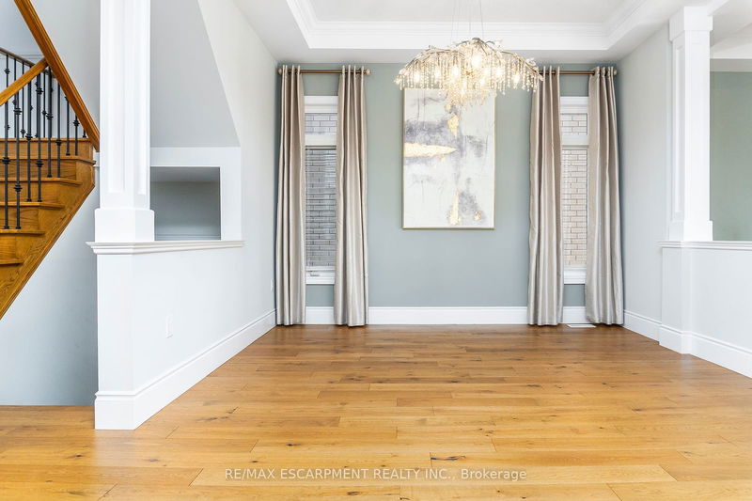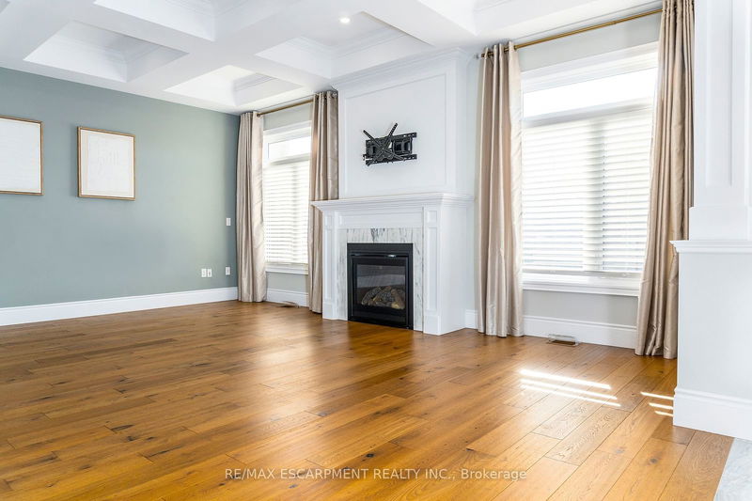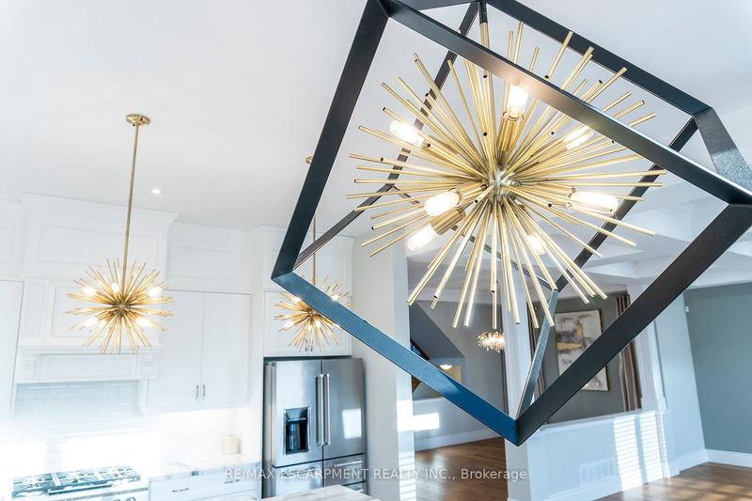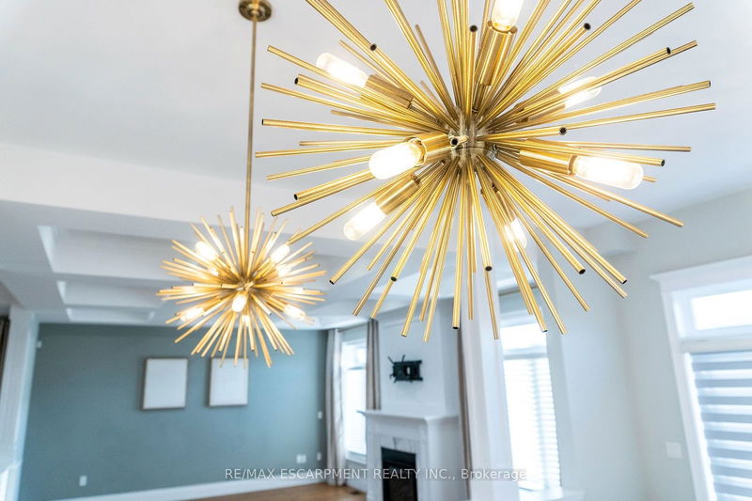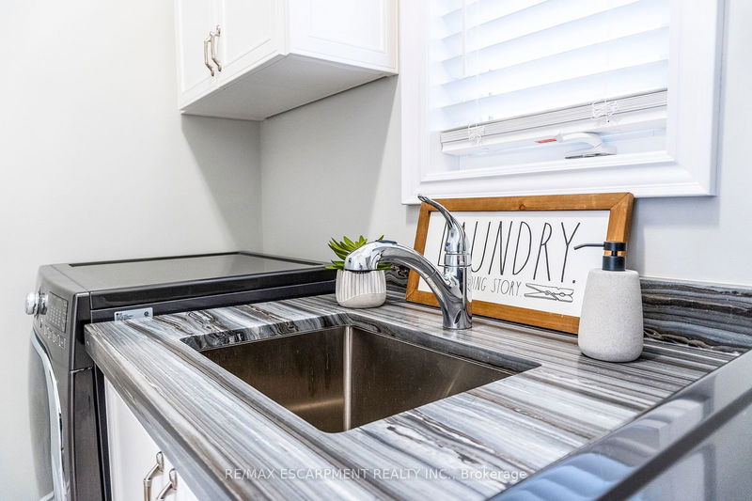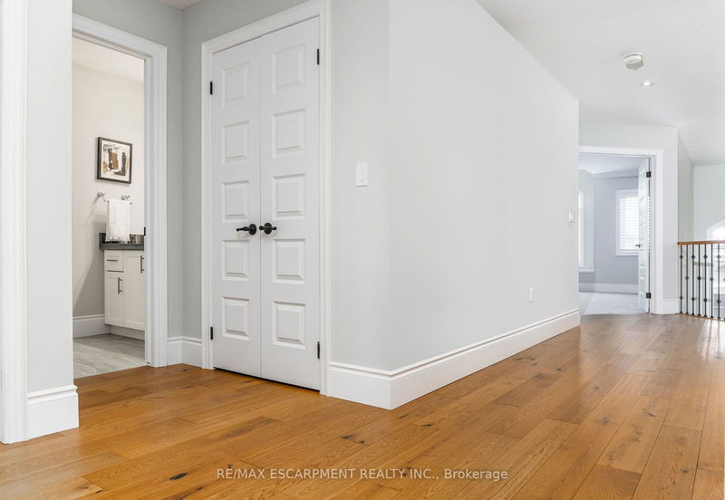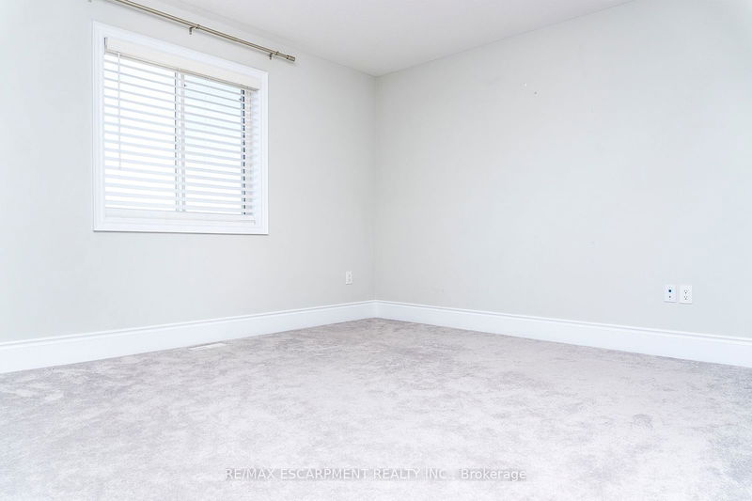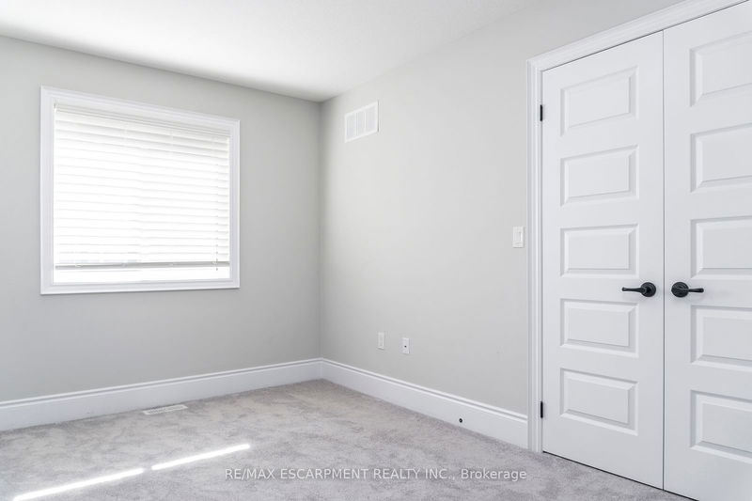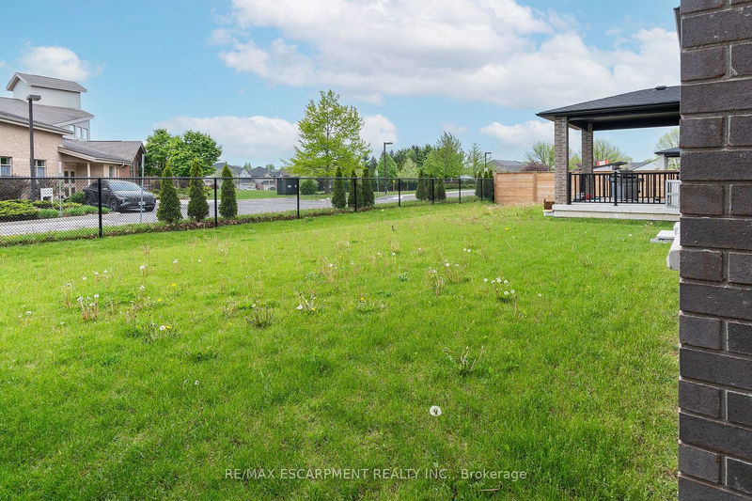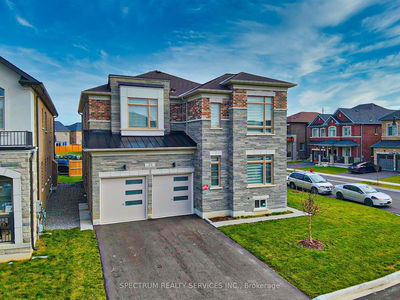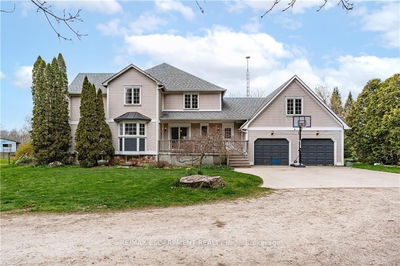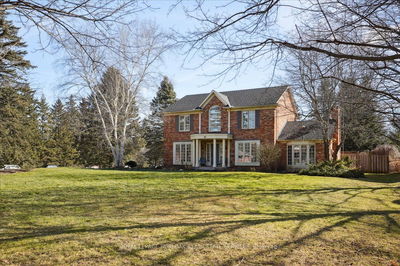The upgrades in this home are sure to impress including the 10 foot ceilings, hardwood floors & updated stairs just to name a few. Spacious open concept main floor offering ample space for entertaining family and friends and beaming with natural light. Kitch is a chefs dream with top of the line appliances, gorgeous island & granite counters. The Fam Rm offers coffered ceilings and cozy up by the FP. The main flr is complete a 2 pce powder rm and the convenience of main flr laundry. Upstairs offers 4 generous sized bedrooms. Master retreat with 5 pce ensuite and W/I closet. Two additional bedrooms offer ensuite privilege making it perfect for a large and growing family. There is also one more bath completing this lvl. The basement is a generous size and awaiting your finishing touches. Only minutes to all amenities, schools, parks, shopping and Hwy access. RSA
Property Features
- Date Listed: Tuesday, June 11, 2024
- City: Hamilton
- Neighborhood: Meadowlands
- Major Intersection: Stonehenge
- Full Address: 20 Deerfield Lane, Hamilton, L9K 1R4, Ontario, Canada
- Family Room: Main
- Kitchen: Main
- Listing Brokerage: Re/Max Escarpment Realty Inc. - Disclaimer: The information contained in this listing has not been verified by Re/Max Escarpment Realty Inc. and should be verified by the buyer.




