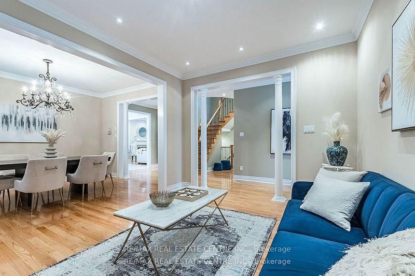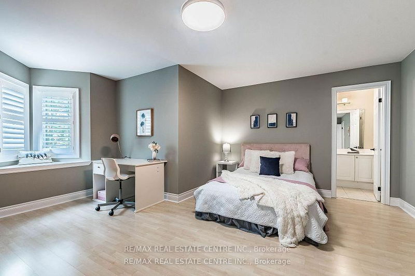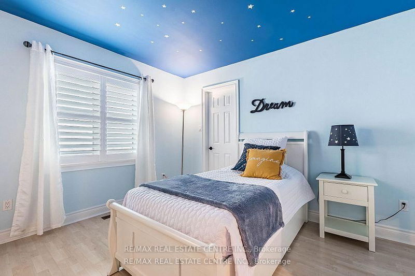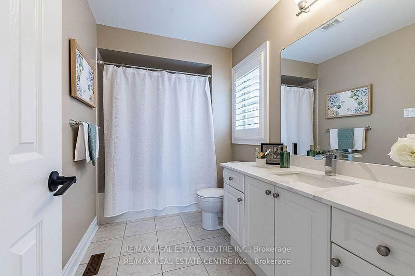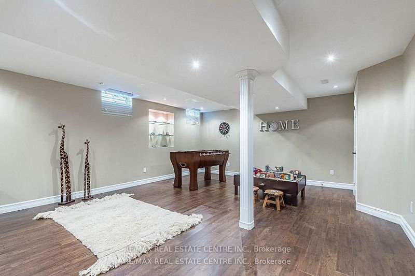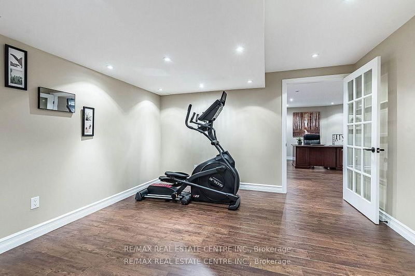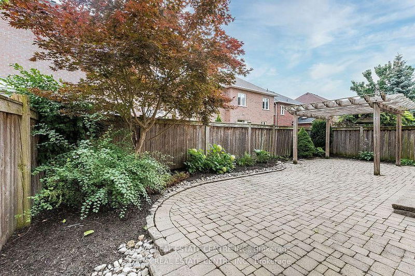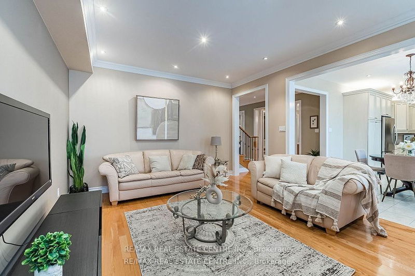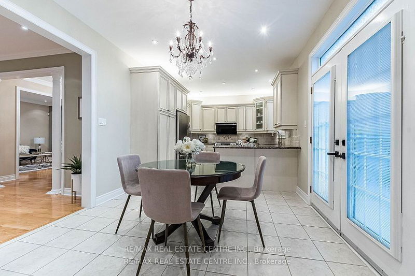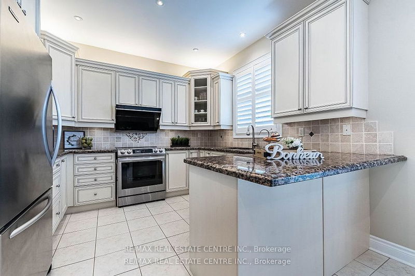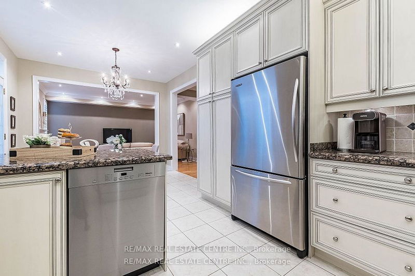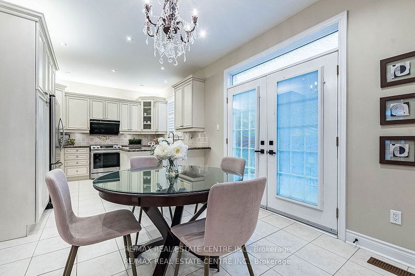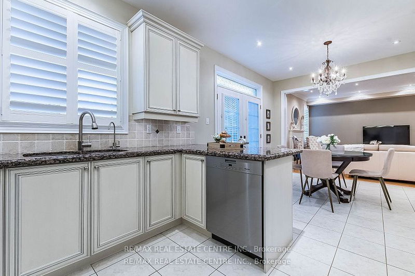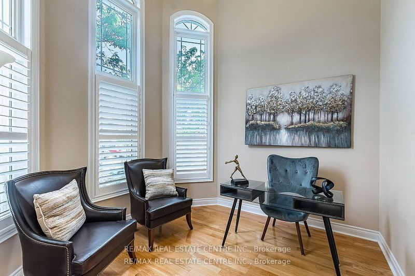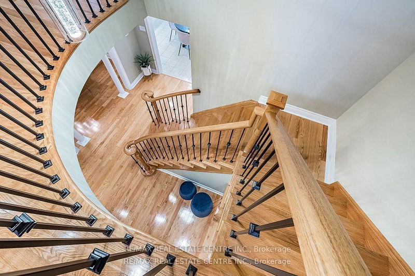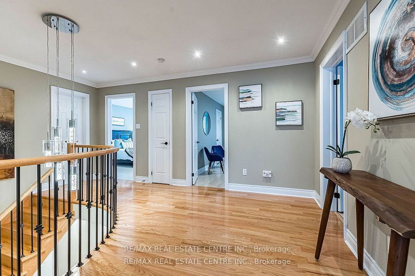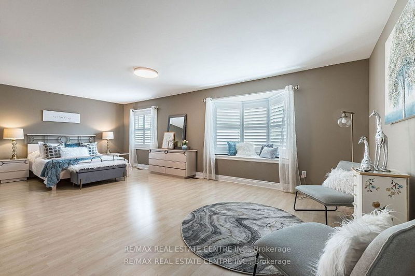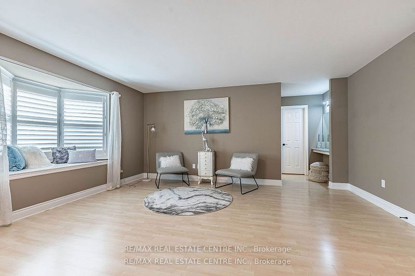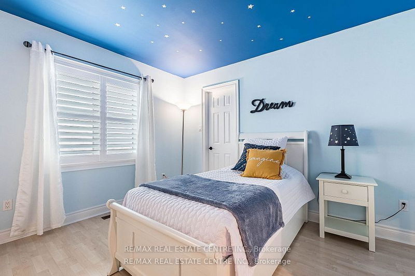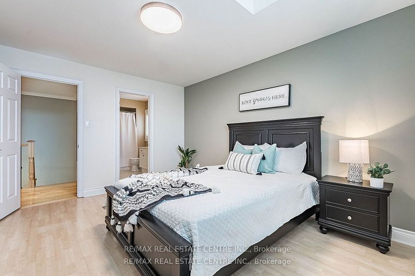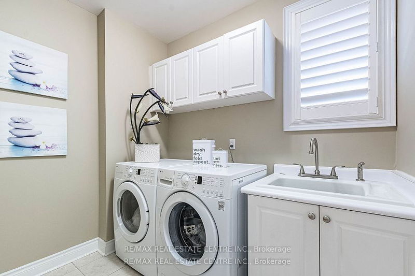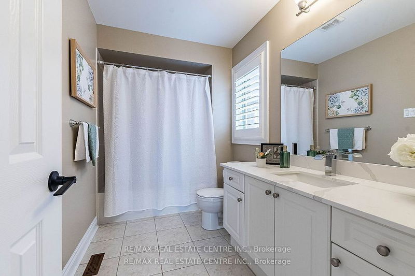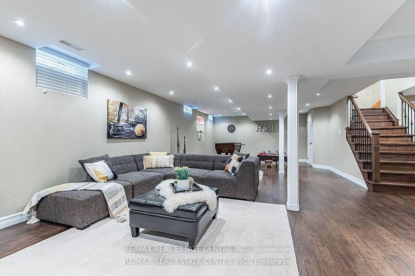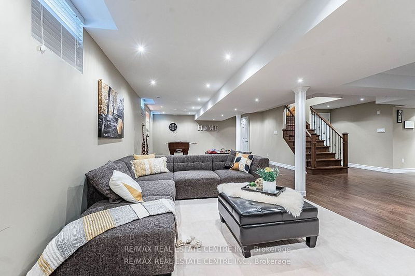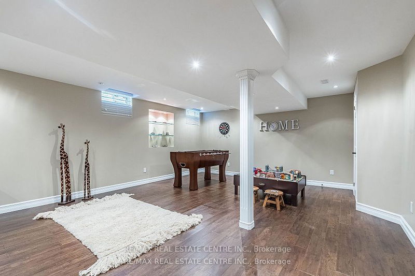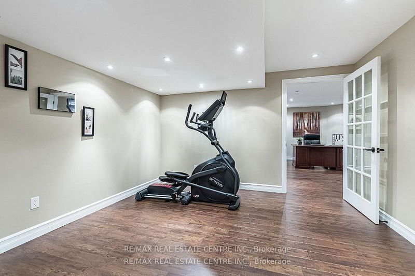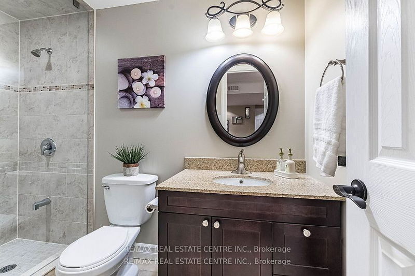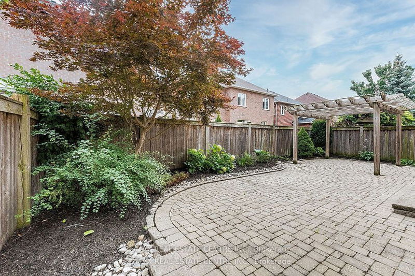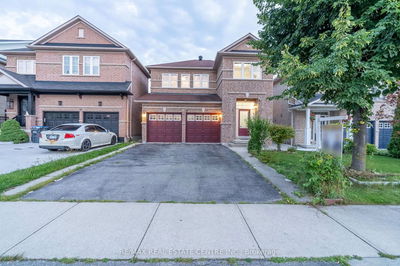<<< Stunning. Absolutely Gorgeous Home in "Streetsville Glen", High Demand Neighborhood. Over 4,500 sq.ft. of Well Designed Living Space. <<< Basement Office can possibly be used as 5th bedroom>>> Welcoming Double Door Entry with Marble Foyer. Beautiful Den Offers 12 ft High Ceiling with Large Windows O/L Front Yard. Modern Layout With Quality Upgrades. Gourmet Kitchen with Large Breakfast Area, W/O to Professional Landscaped Backyard, Stone Patio & Gazebo. Lots of Natural Lights. <<< Luxurious Primary Bedroom with Sitting Area, 5 Pc Ensuite Bath & W/I Closet>>>. Professionally Finished Basement W/Open Concept Large Recreation Rm, 3 Pc Bath & Over-sized office, can be 5th Bedroom. Lots of Storage Space. <<<Direct Access From Garage, Potential Separate Entrance to Basement>>>
Property Features
- Date Listed: Friday, September 06, 2024
- Virtual Tour: View Virtual Tour for 18 Fogerty Street
- City: Brampton
- Neighborhood: Bram West
- Major Intersection: Mississauga Rd/Hallstone
- Full Address: 18 Fogerty Street, Brampton, L6Y 5K2, Ontario, Canada
- Living Room: Hardwood Floor, Combined W/Dining, Window
- Family Room: Hardwood Floor, Open Concept, Gas Fireplace
- Kitchen: Ceramic Floor, O/Looks Family, Granite Counter
- Listing Brokerage: Re/Max Real Estate Centre Inc. - Disclaimer: The information contained in this listing has not been verified by Re/Max Real Estate Centre Inc. and should be verified by the buyer.


