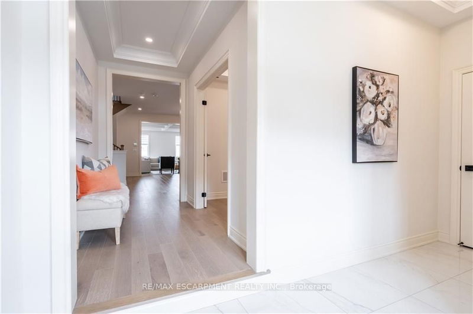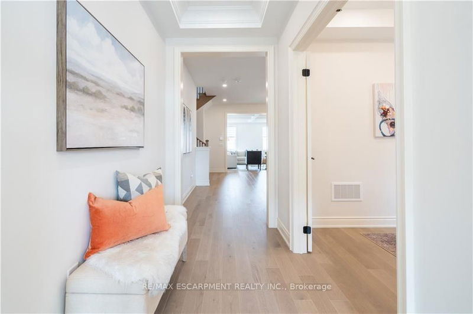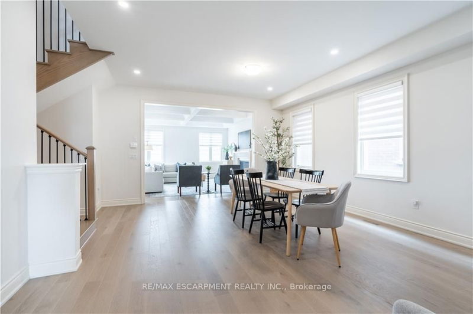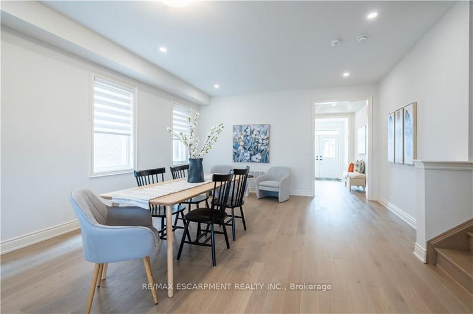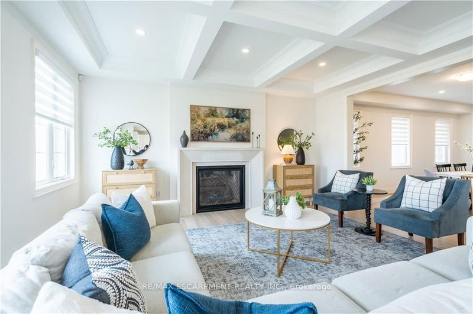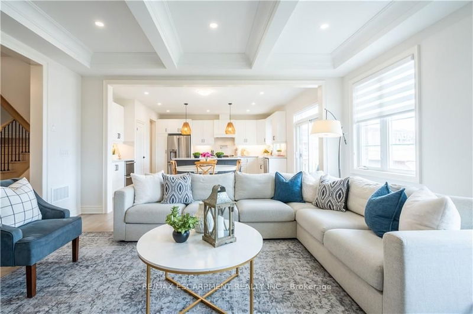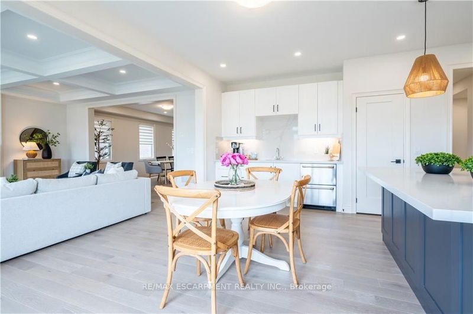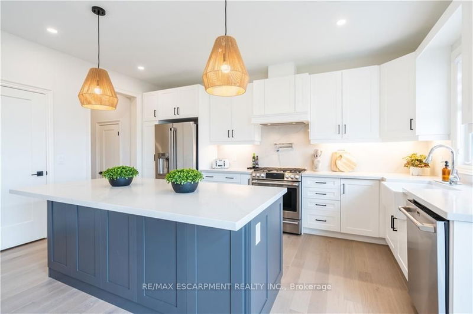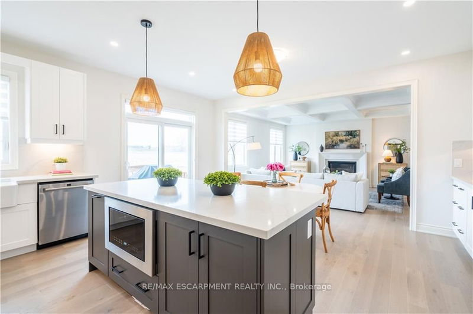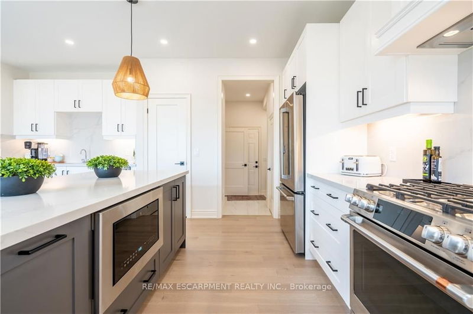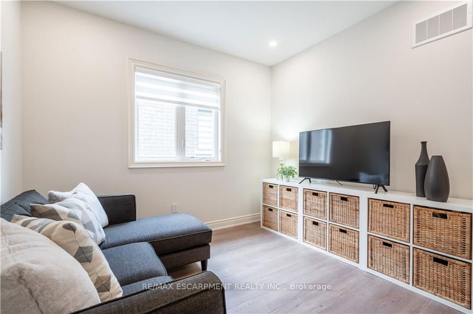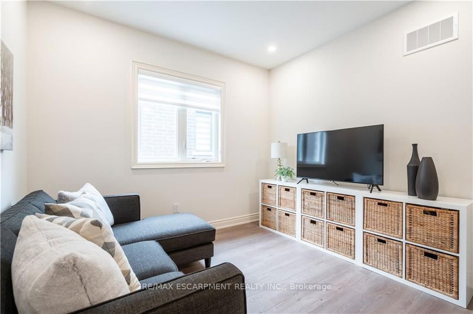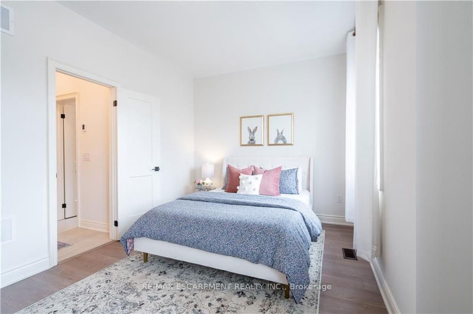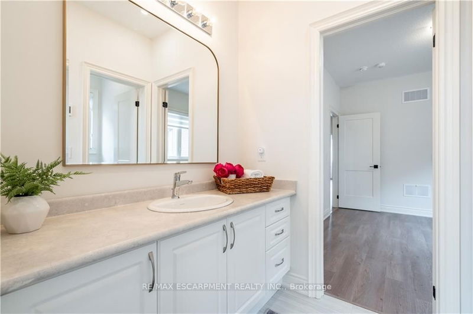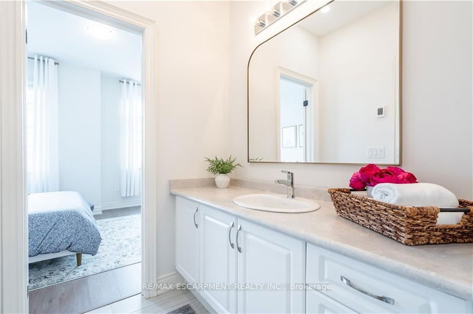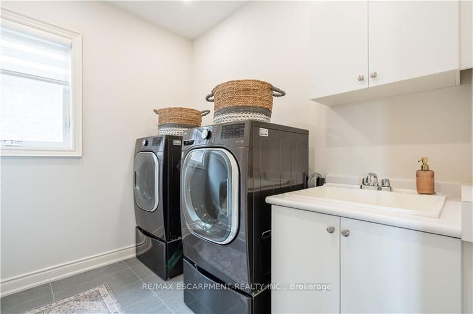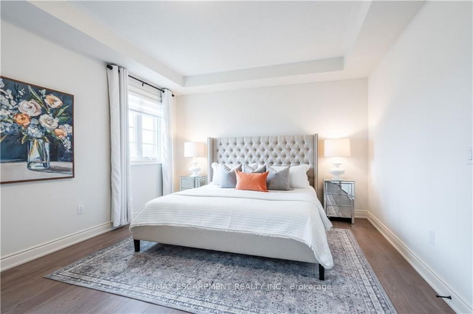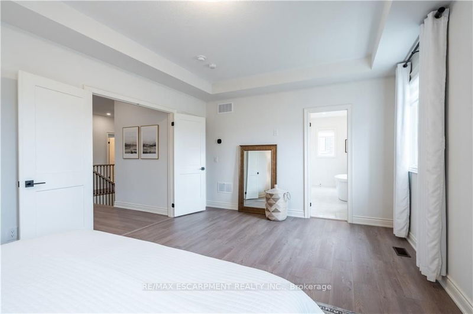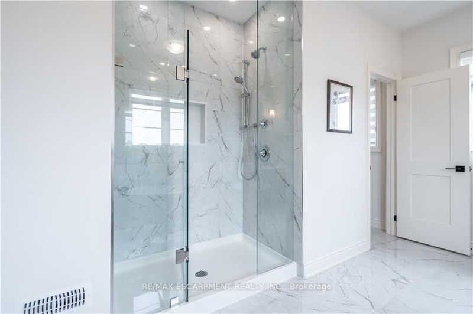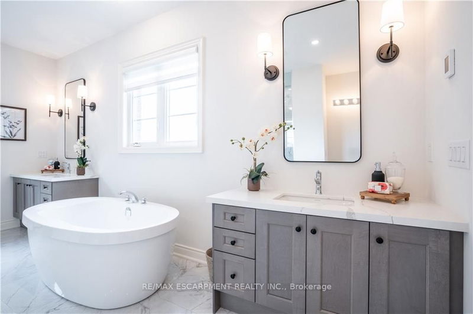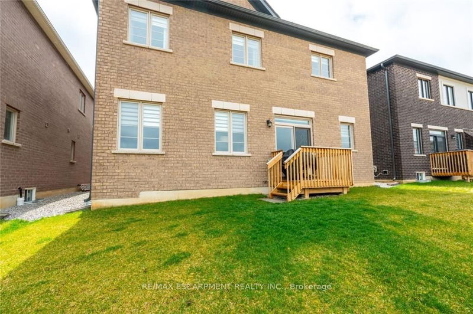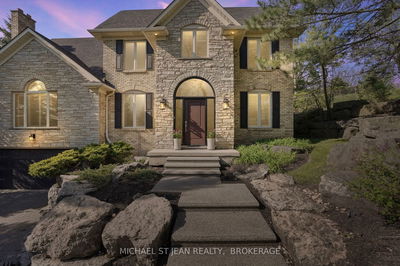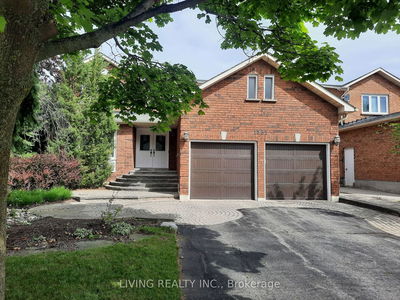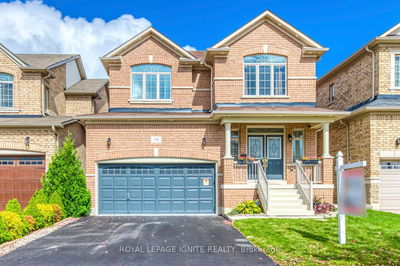1 year new gorgeous 4 bedroom plus loft, 3.5 bathroom in desirable Waterdown! With over 3200 sq ft of luxury living, there is room for everyone. The main floor features a gorgeous chef's kitchen complete with quartz countertops and backsplash, farmhouse sink, stainless appliances, walk-in pantry and separate servery. The open concept layout is perfect for entertaining with a huge living/dining area plus a large family room with upgraded cast stone mantel. Work from home comfortably in your main floor office. Spacious primary bedroom with spa-like en-suite bath featuring freestanding tub, double vanities and large glass shower. Plenty of room for the kids to hang out in the upstairs loft. Three additional bedrooms and 2 full bathrooms complete the upper level. The upgrades on this home are endless. Steps to downtown Waterdown, schools, parks and plenty of amenities.
Property Features
- Date Listed: Monday, July 29, 2024
- City: Hamilton
- Neighborhood: Waterdown
- Major Intersection: Great Falls Blvd/Skinner
- Kitchen: Main
- Family Room: Main
- Living Room: Combined W/Dining
- Listing Brokerage: Re/Max Escarpment Realty Inc. - Disclaimer: The information contained in this listing has not been verified by Re/Max Escarpment Realty Inc. and should be verified by the buyer.


