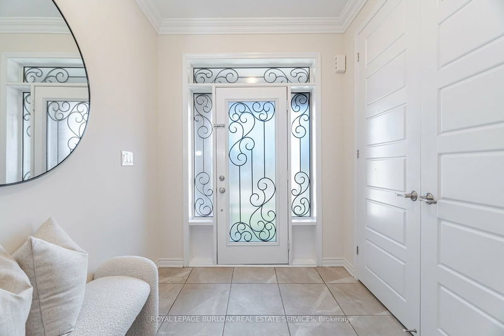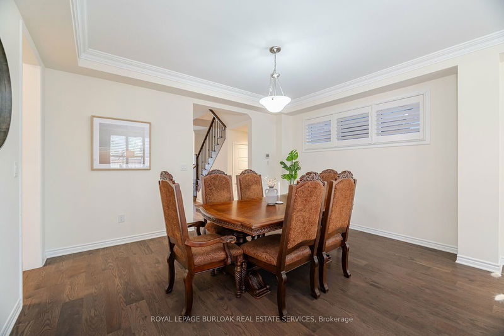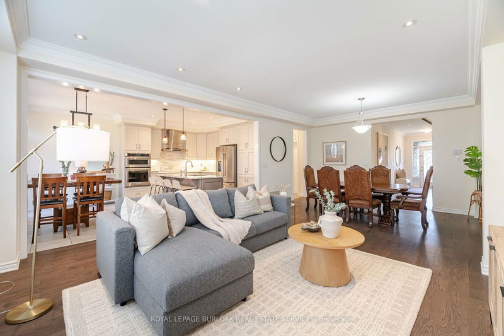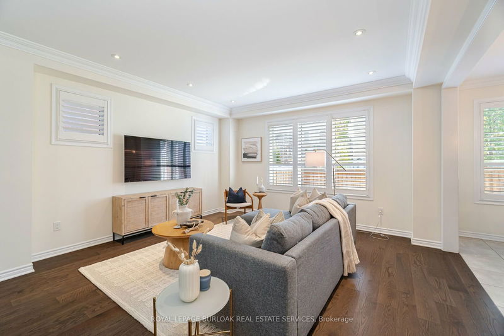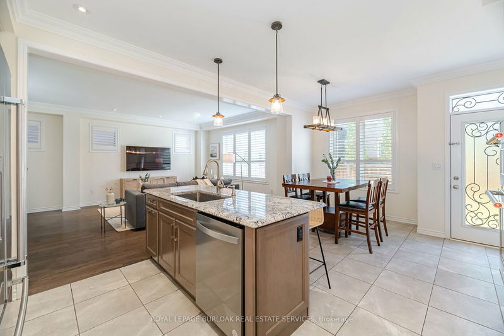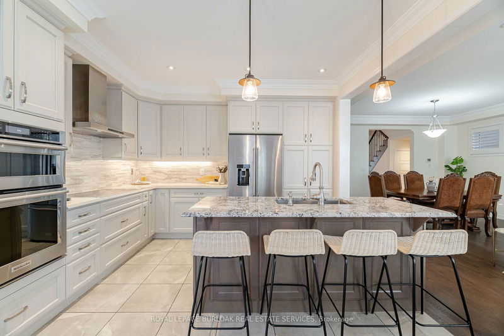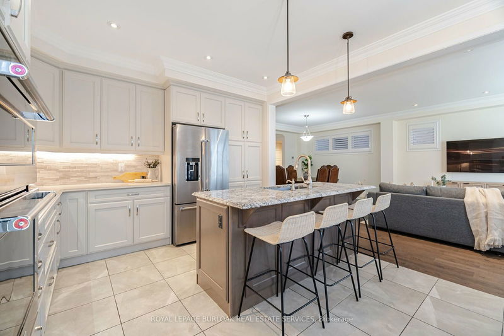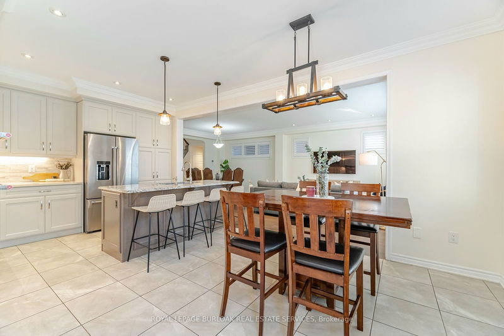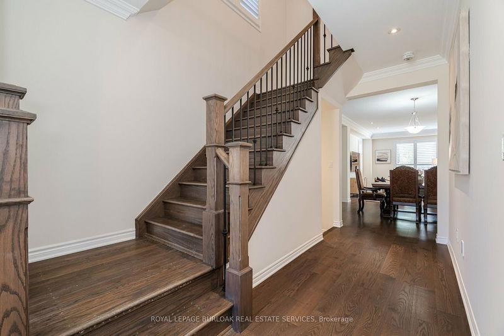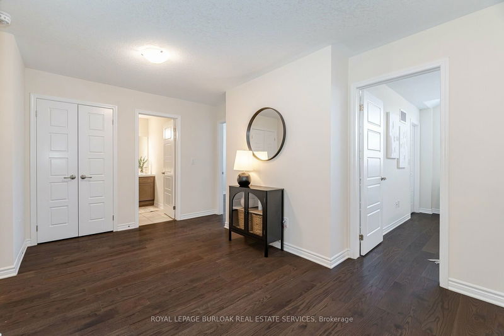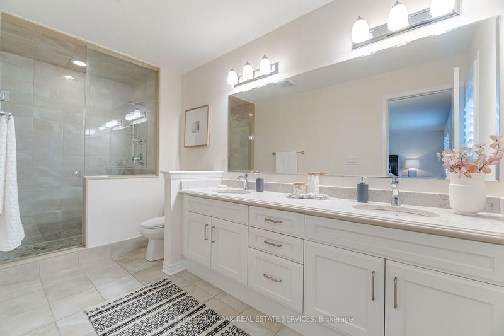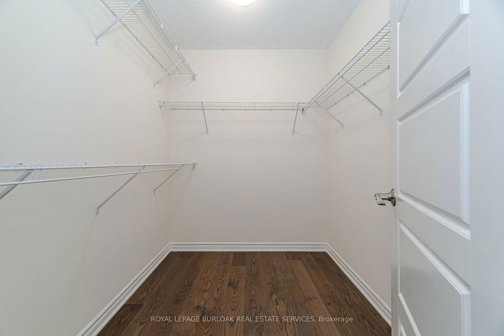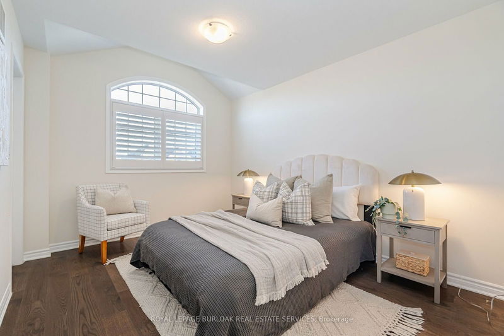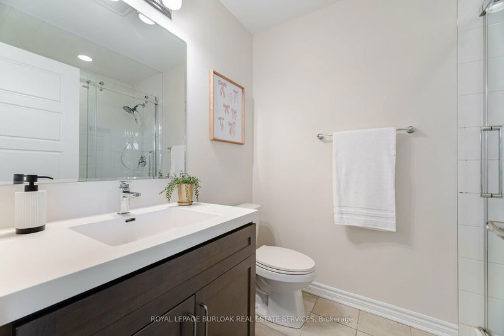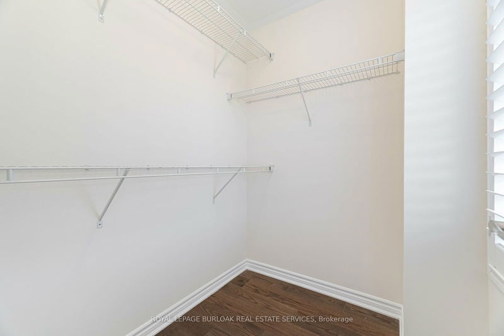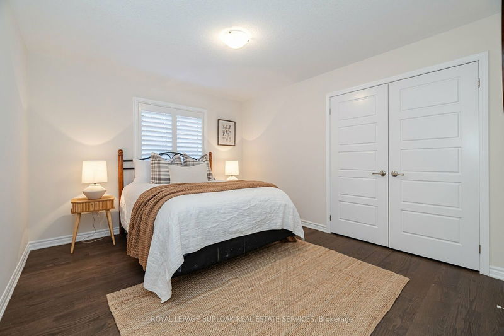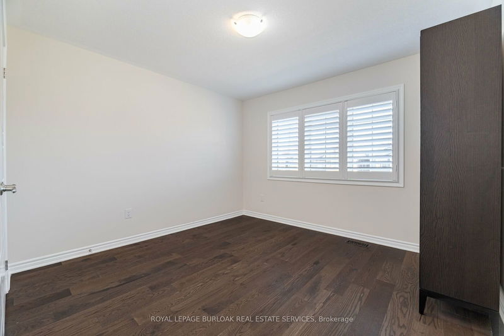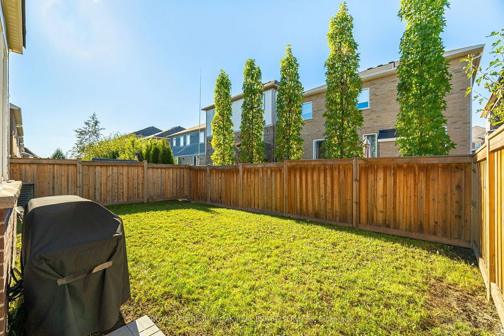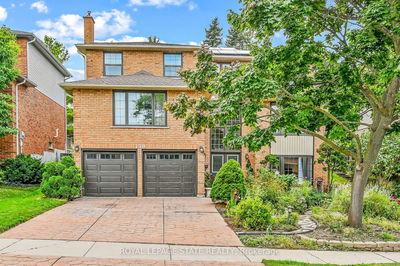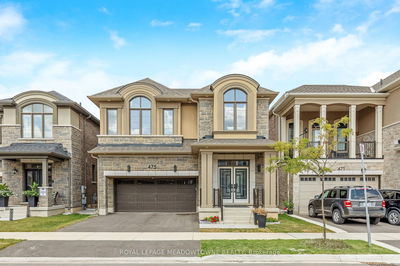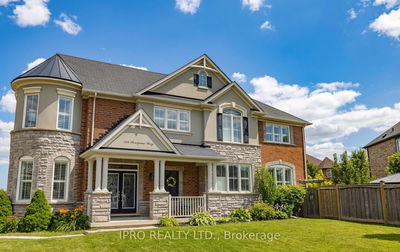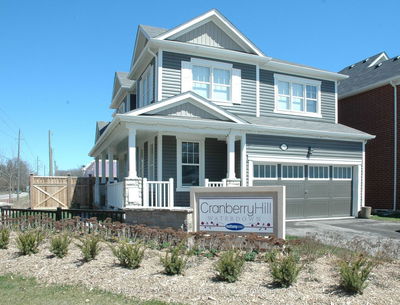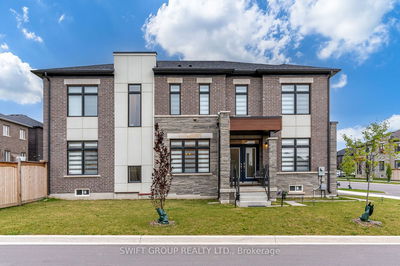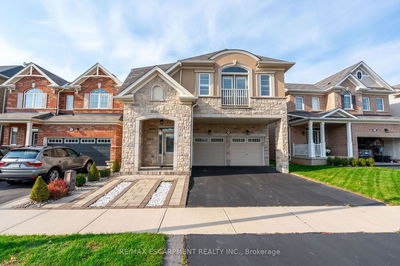Welcome to 45 Stillwater Crescent, a stunning 4-bedroom, 3.5-bathroom detached home in the heart of Waterdown, ON. With approximately 2551 sqft of above grade finished modern space, this newer-built home is ideal for families seeking comfort and style. The inviting open-concept design is perfect for entertaining, and the gourmet kitchen features marble countertops, stainless-steel appliances, a built-in microwave and oven, induction cooktop, and ample cabinetry perfect for family gatherings. The four generously sized bedrooms offer peaceful retreats, while the primary suite shines with a private ensuite and his/her walk-in closets. Located in a family-friendly neighbourhood, 45 Stillwater Crescent is close to top schools, parks, and hospital. This vibrant community provides a strong sense of belonging with recreational activities for all ages. Whether your enjoying quiet nights at home or exploring the area, this home offers it all.
Property Features
- Date Listed: Friday, October 04, 2024
- Virtual Tour: View Virtual Tour for 45 Stillwater Crescent
- City: Hamilton
- Neighborhood: Waterdown
- Full Address: 45 Stillwater Crescent, Hamilton, L8B 1V6, Ontario, Canada
- Living Room: California Shutters, Hardwood Floor, Pot Lights
- Kitchen: Marble Counter, Tile Floor, Pantry
- Listing Brokerage: Royal Lepage Burloak Real Estate Services - Disclaimer: The information contained in this listing has not been verified by Royal Lepage Burloak Real Estate Services and should be verified by the buyer.



