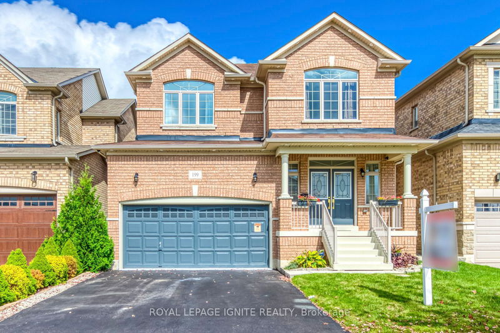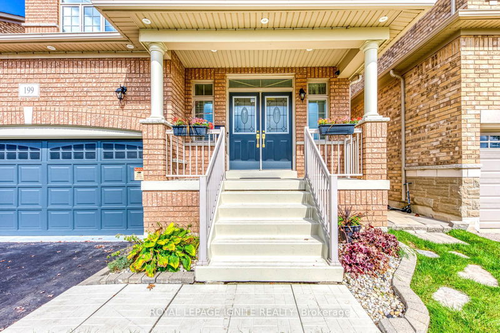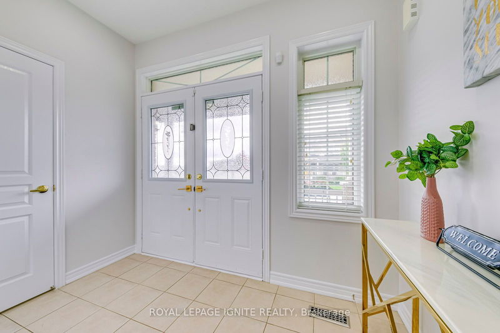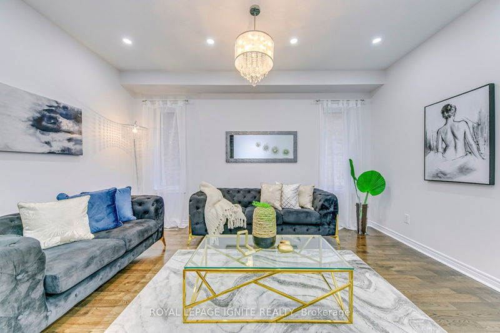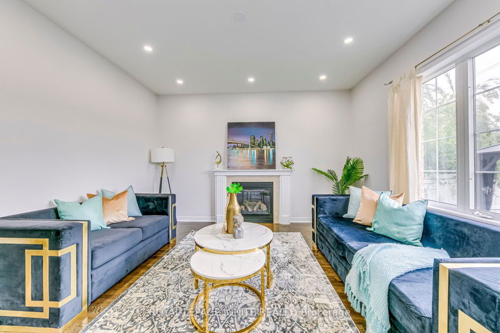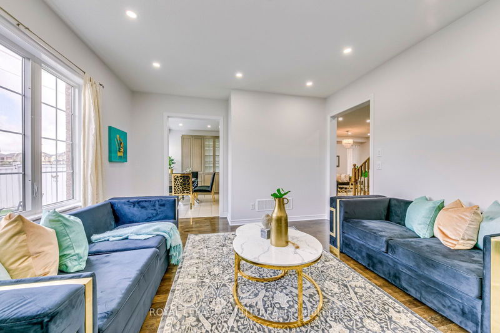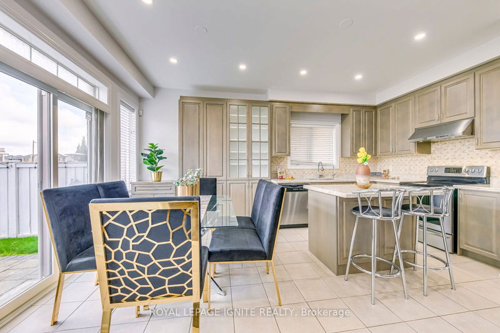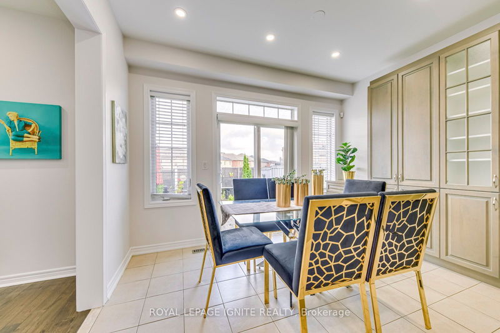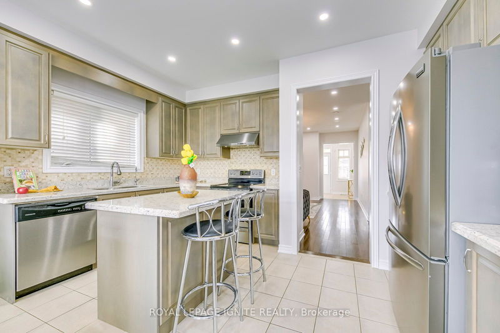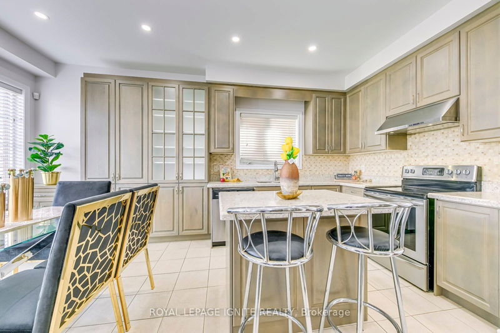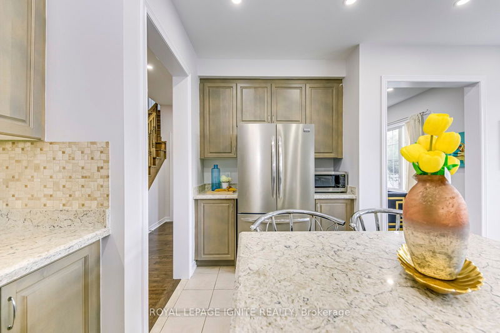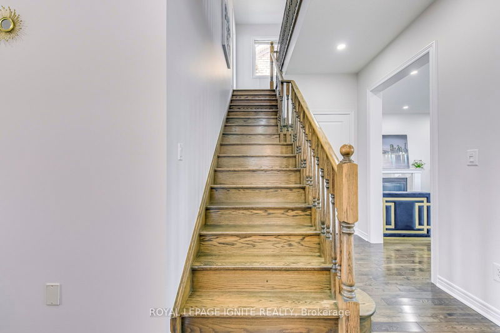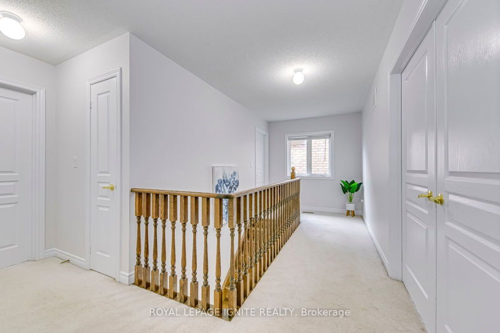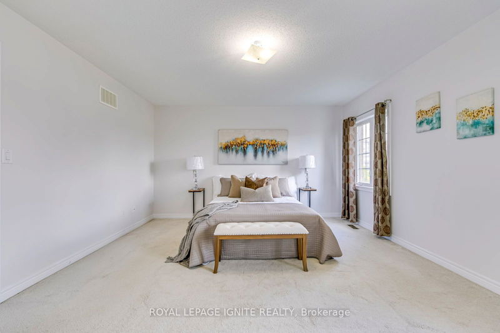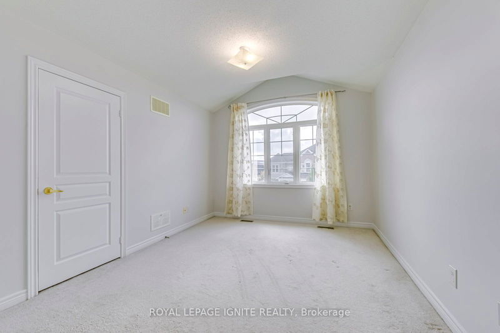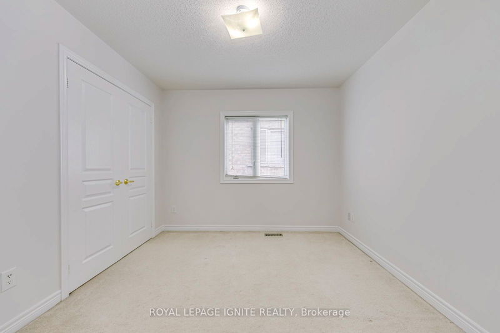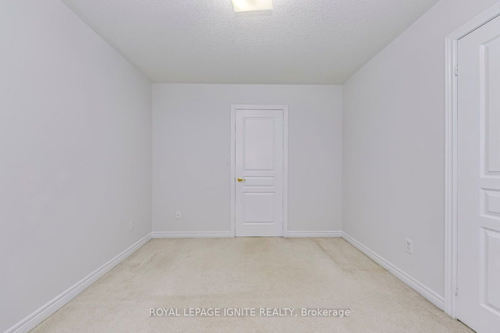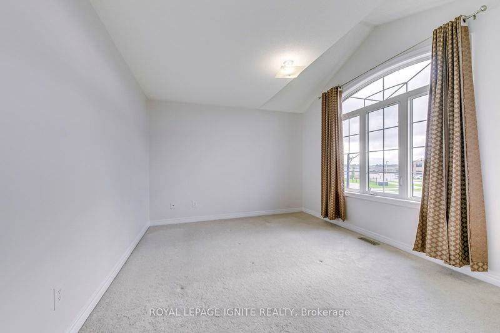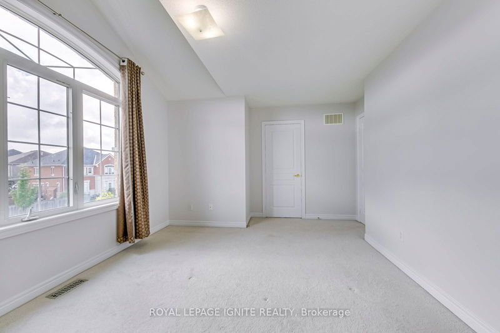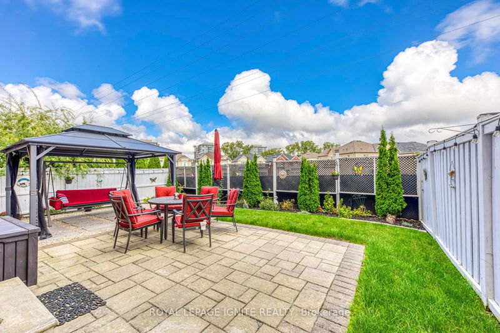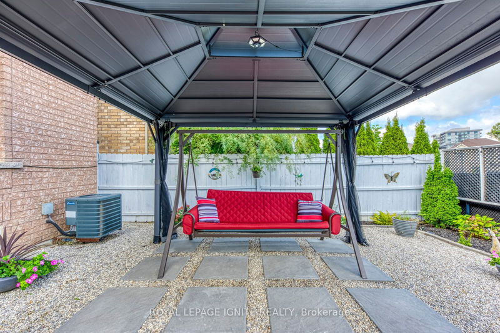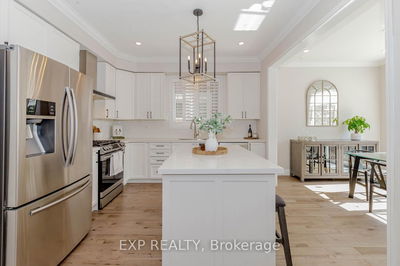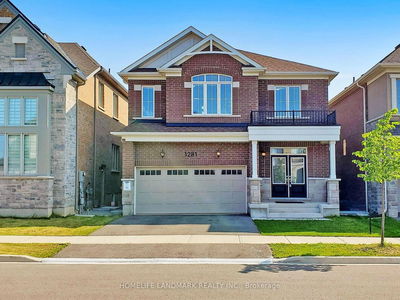Stunning detached home situated in the Mountainview Heights neighborhood, Waterdown ! This bright & spacious home features 9ft ceilings on Main Level, Hardwood & upgraded ceramic flooring on the ground floor, upgraded lighting fixtures, pot lights, and fresh paint throughout. The Formal living and dining rooms lead to a bright eat-in kitchen, boasting quartz counters, island, breakfast bar, SS appliances, gas stove & pantry. A sliding door walkout opens to a fully fenced backyard Onto Green Space, The spacious family room features a gas fireplace & abundant natural light. The upper level features 4 large and spacious bedrooms. The primary suite incl a 5PC ensuite W/ glass shower & separate tub. 3 more bedrooms share a main 4PC bathroom. The unfinished freshly painted lower level with raised roof & windows offers potential for expanding your living space and R/I Bath. Attached Garage With Direct Home Entry, M/F Laundry. Schools, Parks and Shopping Within Walking Distance. Just minutes away from Costco, Starbucks, grocery stores, and a variety of other amenities. Quick access to highways 403, 407, QEW and ALDERSHOT Go Station. A Must See !!
Property Features
- Date Listed: Wednesday, October 02, 2024
- Virtual Tour: View Virtual Tour for 199 Mcknight Avenue
- City: Hamilton
- Neighborhood: Waterdown
- Major Intersection: Dundas S On Burke/Mc Knight
- Full Address: 199 Mcknight Avenue, Hamilton, L8B 0R4, Ontario, Canada
- Living Room: Hardwood Floor, Combined W/Dining, Pot Lights
- Family Room: Hardwood Floor, Separate Rm, Fireplace
- Kitchen: Ceramic Floor, Stainless Steel Appl, Quartz Counter
- Listing Brokerage: Royal Lepage Ignite Realty - Disclaimer: The information contained in this listing has not been verified by Royal Lepage Ignite Realty and should be verified by the buyer.

