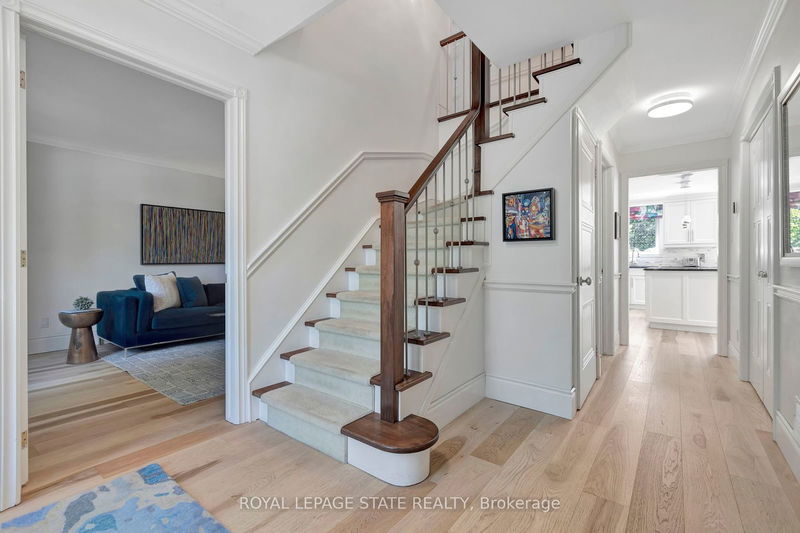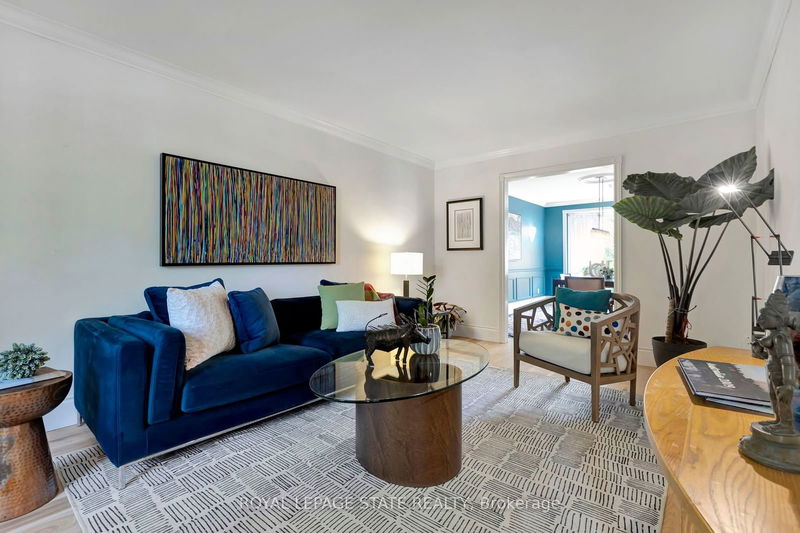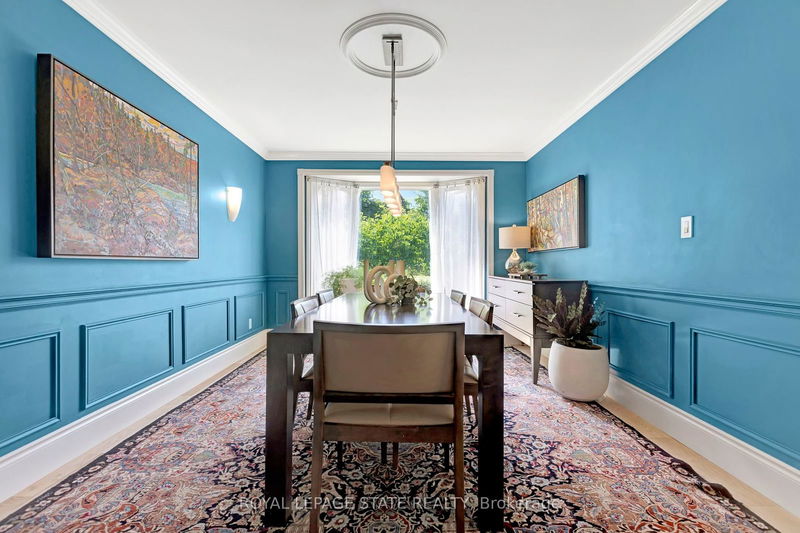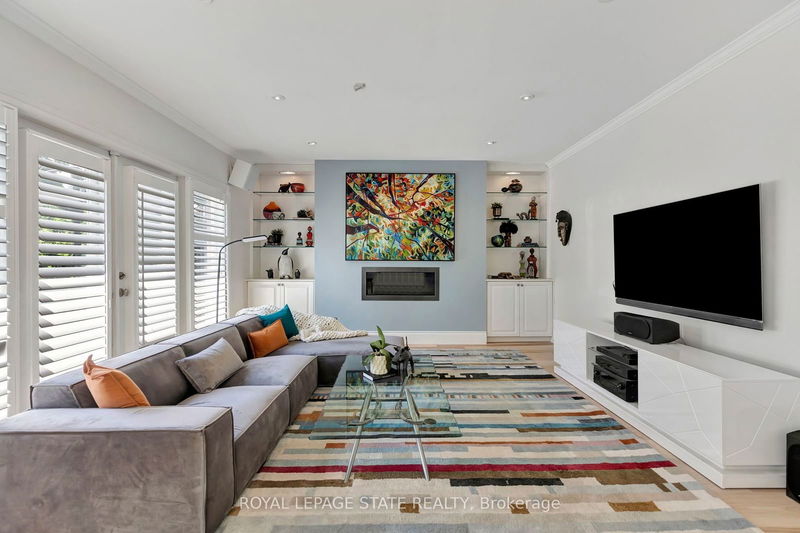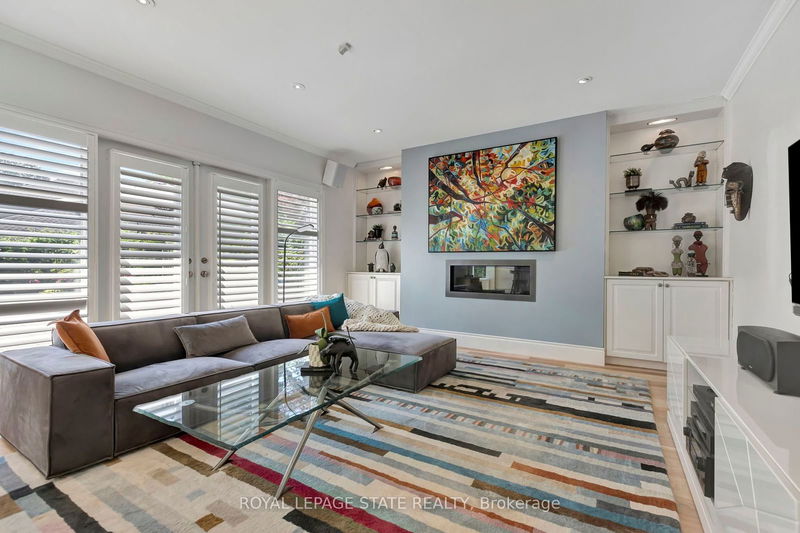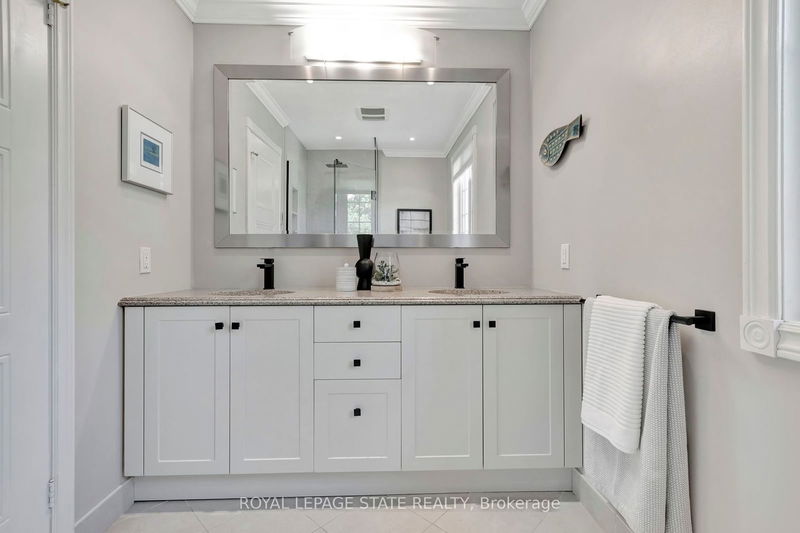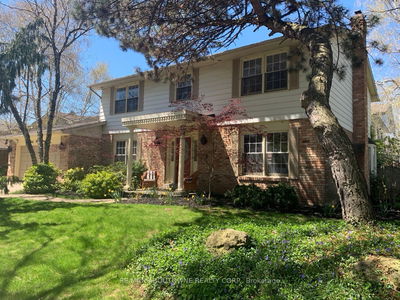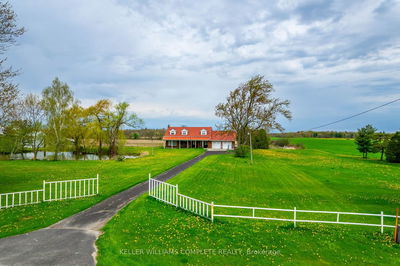Welcome to 164 Hostein Dr, an ideal family home with a private backyard with inground pool and pond. Situated in a mature, desirable neighbourhood steps from the Hamilton Golf and Country Club, this home has been beautifully updated and features four bedrooms and 3.5 bathrooms. The main level is perfect for entertaining, with its engineered hickory hardwood flooring, renovated kitchen with island and dinette open to the sunken family room. Many windows at the rear of the home let in plenty of bright sunshine, and offer great views of the back garden. The separate formal living and dining rooms offer additional space for larger groups, and there is also a main floor den that is currently used as a mudroom. Upstairs you'll appreciate the hardwood flooring, spacious bedrooms, and beautifully renovated bathrooms. The lower level was finished in 2020 with an exercise room that could easily be used as a bedroom, large rec room, and additional 3 piece bathroom. Step outside into the picture-perfect fenced yard with its saltwater pool, beautiful mature trees and gardens, multiple seating areas, and fish pond. All nestled in a high demand location within walking distance of the village, and a short drive to all amenities and quick highway access.
Property Features
- Date Listed: Wednesday, August 07, 2024
- Virtual Tour: View Virtual Tour for 164 Hostein Drive
- City: Hamilton
- Neighborhood: Ancaster
- Major Intersection: From Golf Links turn onto either Chancery or Hostein
- Full Address: 164 Hostein Drive, Hamilton, L9G 3W5, Ontario, Canada
- Living Room: Hardwood Floor
- Kitchen: Breakfast Area, Hardwood Floor, Bay Window
- Family Room: Fireplace
- Listing Brokerage: Royal Lepage State Realty - Disclaimer: The information contained in this listing has not been verified by Royal Lepage State Realty and should be verified by the buyer.



