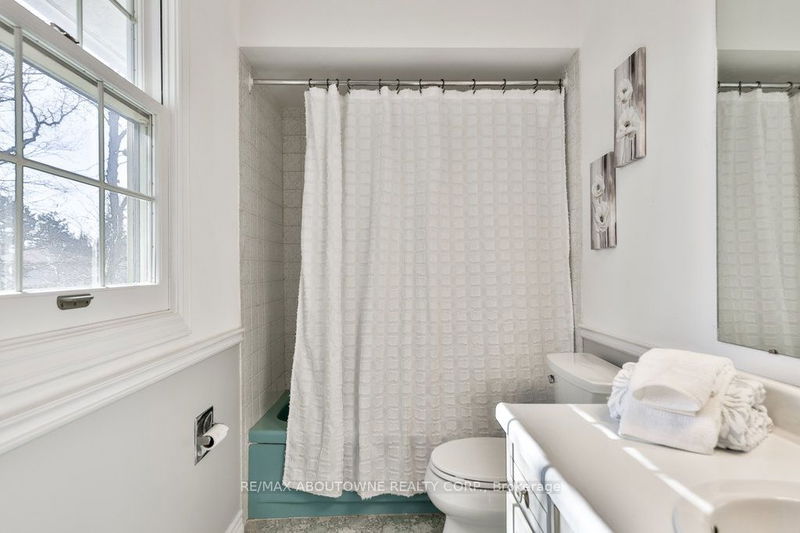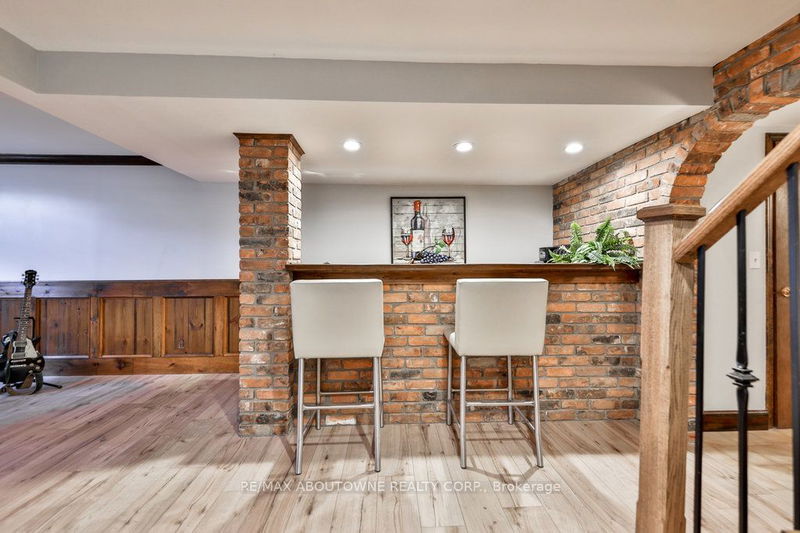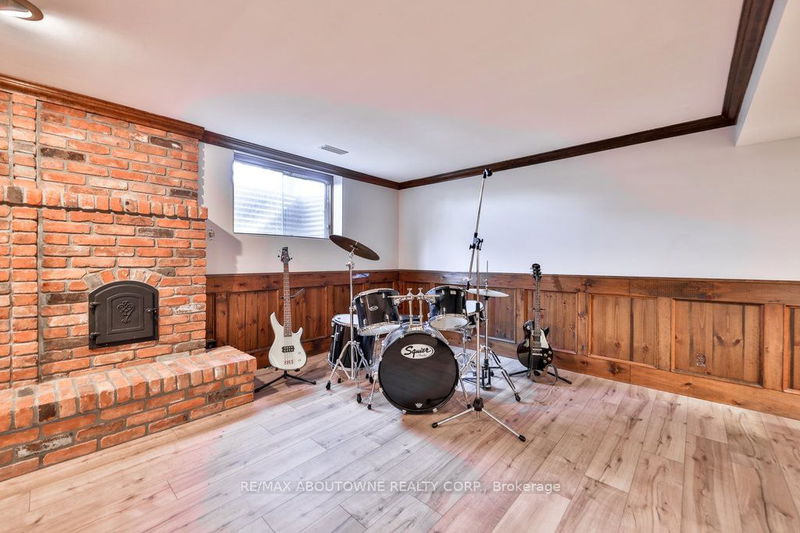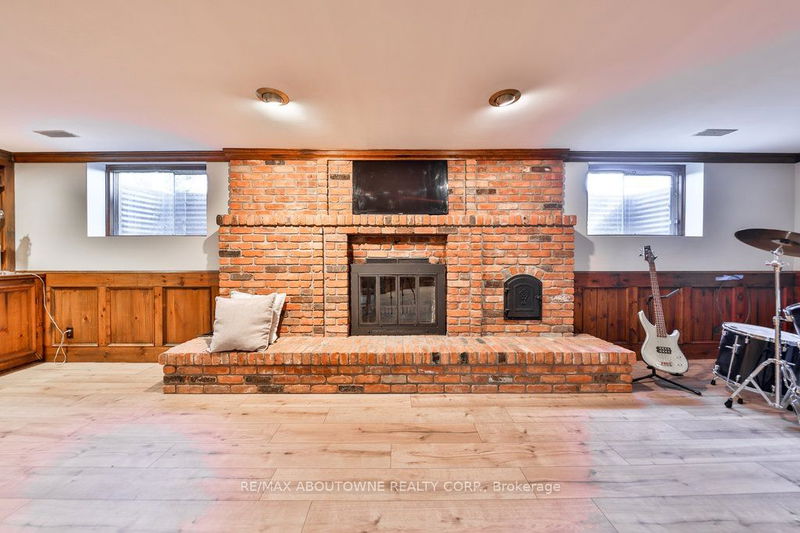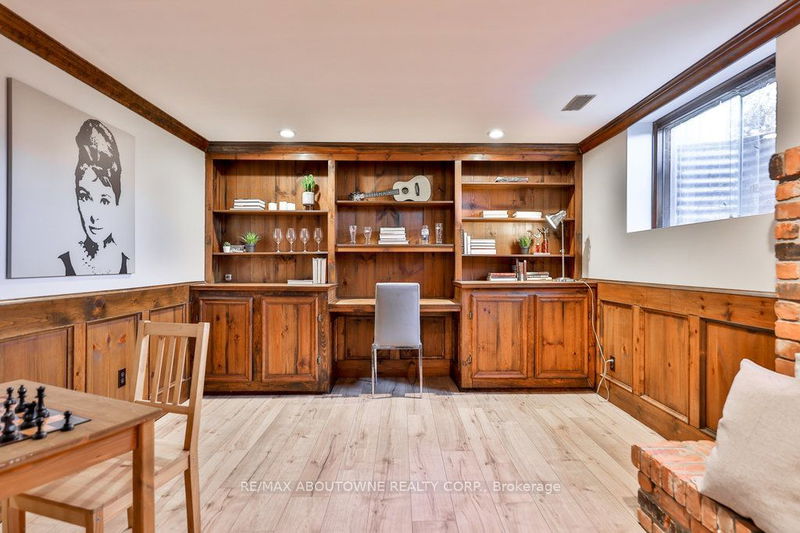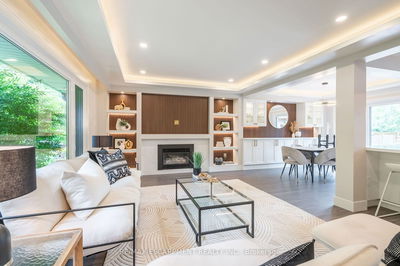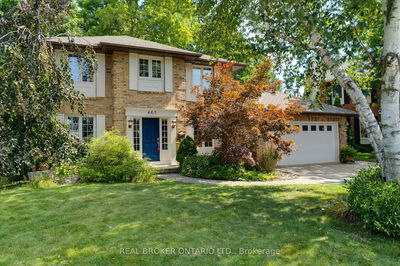Nestled in the desirable Shoreacres area of south Burlington, this 4 bedroom home has 3,589sqft of living space and is tucked away on a corner lot surrounded by fabulous neighbours on a very quiet street just one block north of Lakeshore Rd. The family friendly centre hall plan has all the usual rooms plus a main floor office and is carpet free with 4 well sized bedrooms. The primary suite has a rare 4 pc ensuite bathroom and the other 3 bedrooms share a 5pc bathroom. The lower level is fully finished with a fabulous recreation room, a brick fireplace, a wet bar, 2pc bathroom and ample storage space. The in ground pool will be open soon for the new family to enjoy. Fully renovated, this home would likely sell for more than $2m. The sellers started renovations with new flooring and a complete repaint. Their next project was bathrooms and kitchen. This will now be left for the new owners and is reflected in the price.
Property Features
- Date Listed: Saturday, April 27, 2024
- Virtual Tour: View Virtual Tour for 4511 Tremineer Avenue
- City: Burlington
- Neighborhood: Shoreacres
- Major Intersection: Appleby/Spruce
- Full Address: 4511 Tremineer Avenue, Burlington, L7L 1H8, Ontario, Canada
- Living Room: Main
- Kitchen: Main
- Family Room: Main
- Listing Brokerage: Re/Max Aboutowne Realty Corp. - Disclaimer: The information contained in this listing has not been verified by Re/Max Aboutowne Realty Corp. and should be verified by the buyer.





















