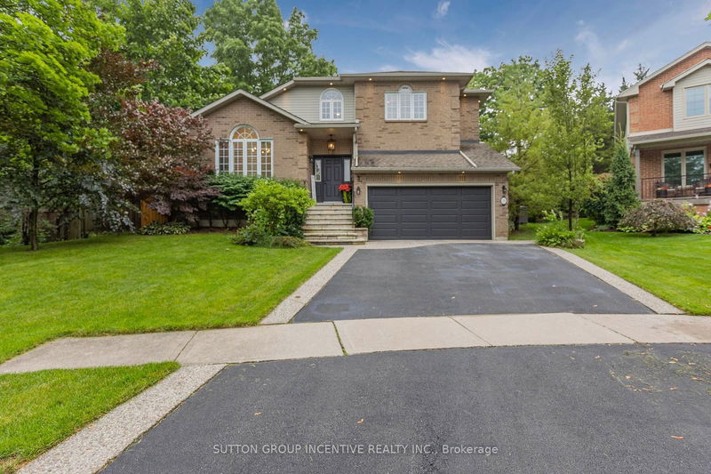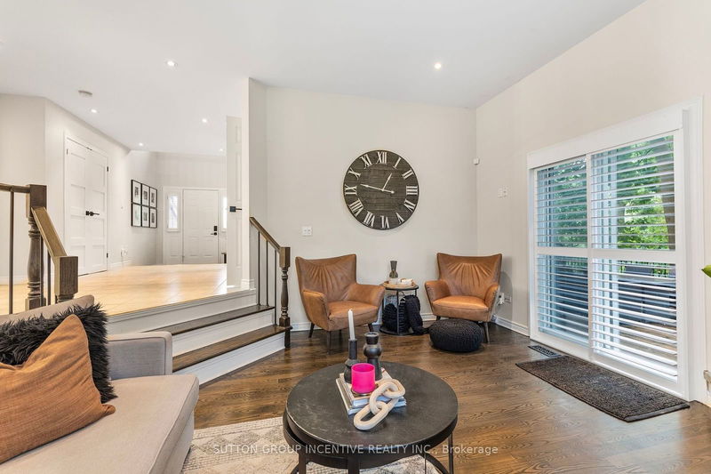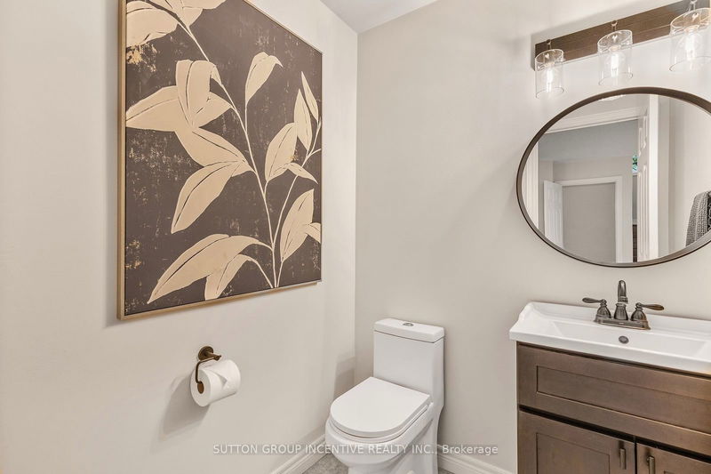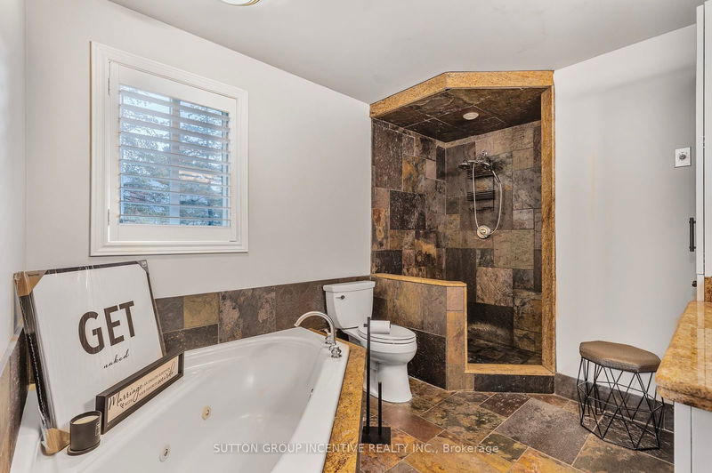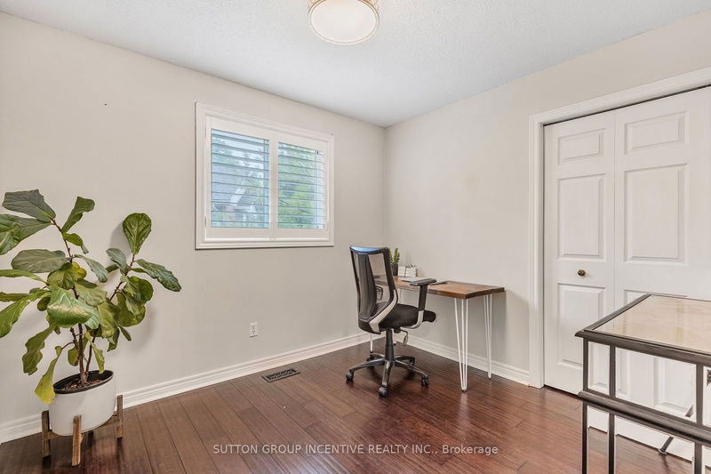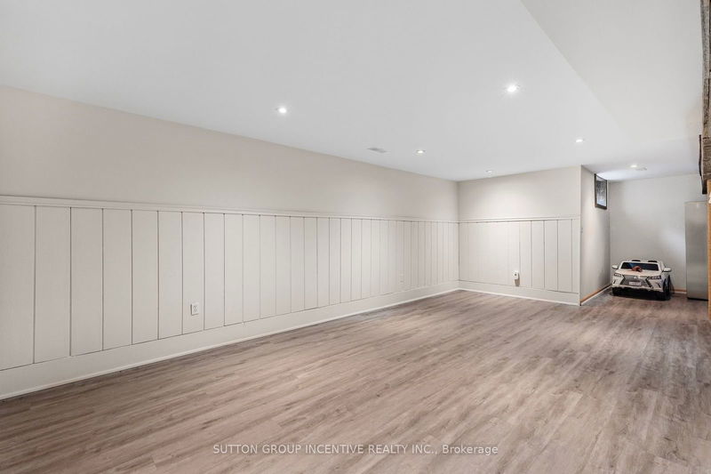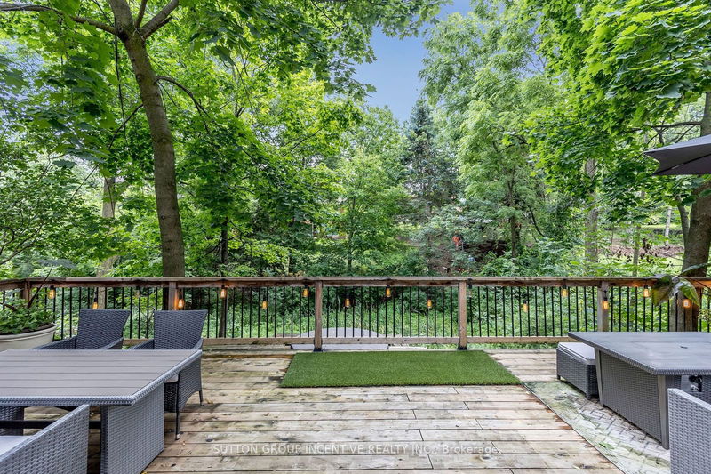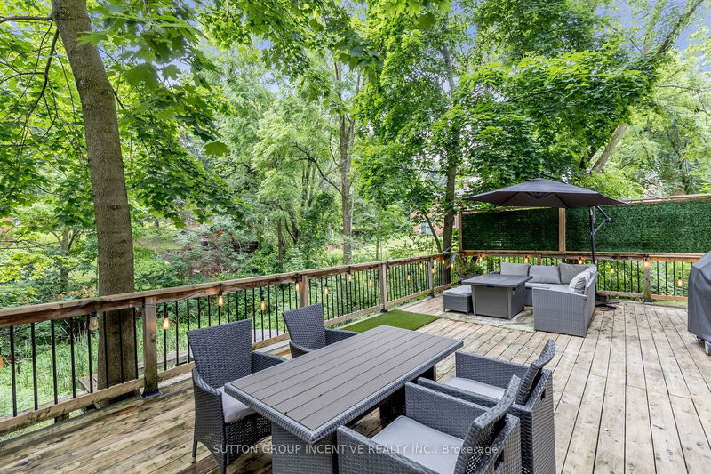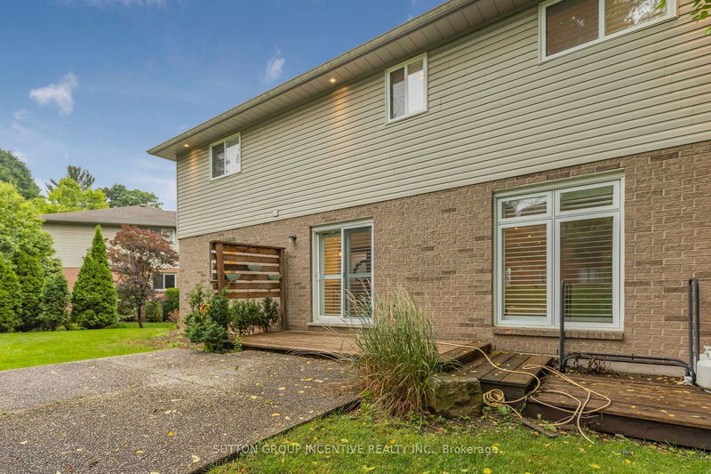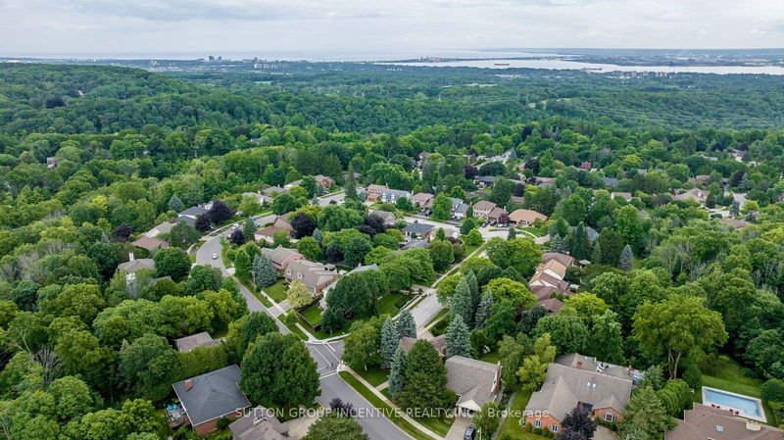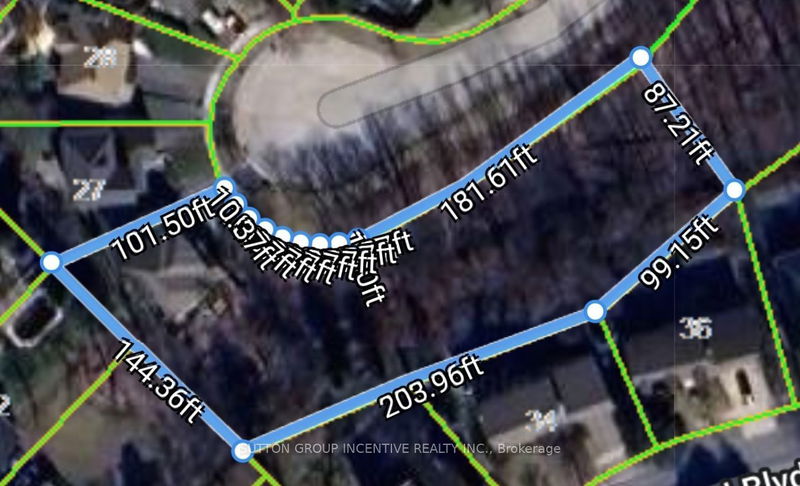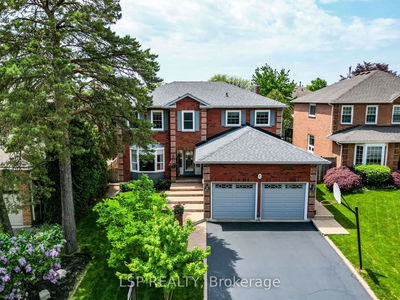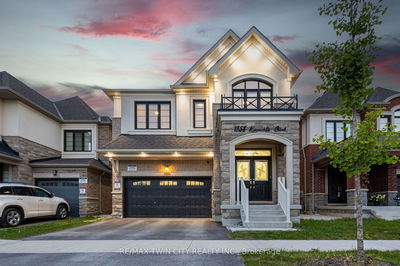Experience luxury and serenity in this exquisite 4-bedroom, 3-bathroom two-storey home, nestled on a premium lot, and ideally located on a tranquil family-friendly court. Step inside to discover a sunken family room adorned with a gas-burning fireplace and a walkout opening onto a vast deck, offering panoramic views of majestic trees, and an ideal spot for entertaining and relaxation. The heart of the home boasts a recently updated, modern eat-in kitchen featuring stainless steel appliances, sleek stone countertops, and another walkout, perfect for alfresco dining. Convenience meets elegance with main floor laundry and a versatile office/dining room for seamless living. A separate living area dazzles with skylights and vaulted ceilings, complemented by gleaming hardwood floors that flow throughout the home. The lower level boasts a spacious rec room, a separate exercise room, ample storage, and a convenient walk-up to the garage. Enjoy the best of both worlds with easy access to nature trails along the Bruce Trail, as well as proximity to downtown amenities, pubs, restaurants, parks, and shopping. Commuters will appreciate the quick access to the GO station, QEW, HWY 403, and 407. Discover unparalleled comfort and convenience in this meticulously maintained home designed for modern family living. Gas fireplace 2022. Furnace & A/C 2021. Soffit pot lights 2021. Humidifier 2021. Kitchen countertops 2021. California shutters 2021. Interior iron pickets throughout main & second floor 2021. Ecobee Smart Thermostat 2021. On demand water heater 2021. Ring alarm system & outdoor security cameras 2021. Storage loft in garage.
Property Features
- Date Listed: Friday, September 06, 2024
- Virtual Tour: View Virtual Tour for 25 Silver Court
- City: Hamilton
- Neighborhood: Waterdown
- Major Intersection: Dundas St E / Hamilton St S
- Full Address: 25 Silver Court, Hamilton, L8B 0H9, Ontario, Canada
- Kitchen: Ceramic Floor, W/O To Deck, Stone Counter
- Family Room: Hardwood Floor, W/O To Deck, Gas Fireplace
- Living Room: Hardwood Floor, Skylight, Vaulted Ceiling
- Listing Brokerage: Sutton Group Incentive Realty Inc. - Disclaimer: The information contained in this listing has not been verified by Sutton Group Incentive Realty Inc. and should be verified by the buyer.

