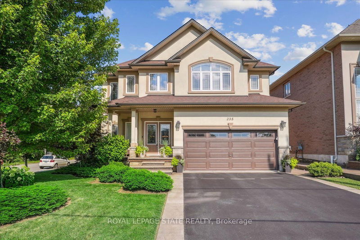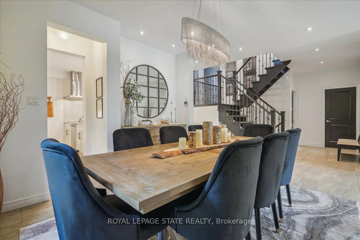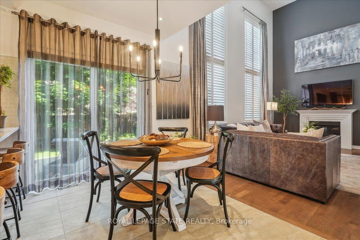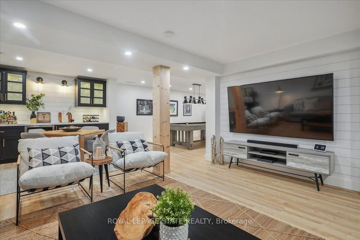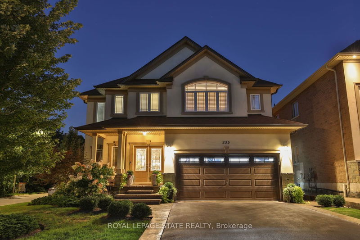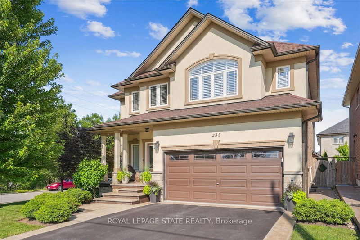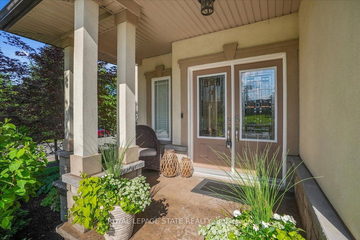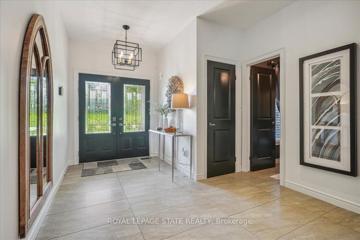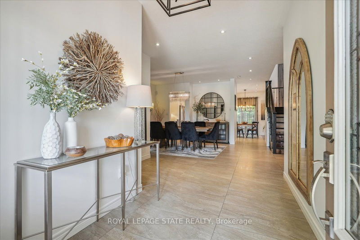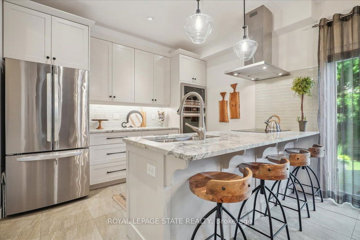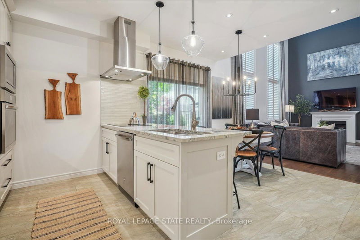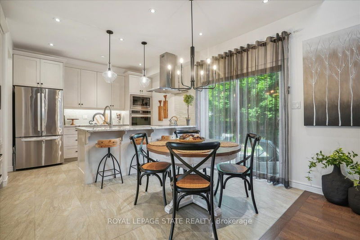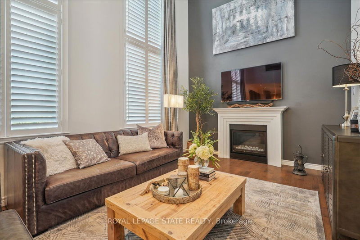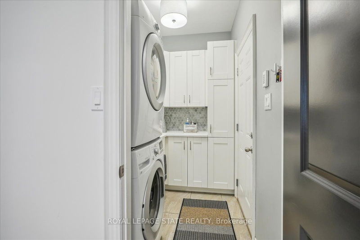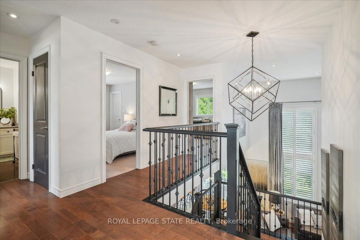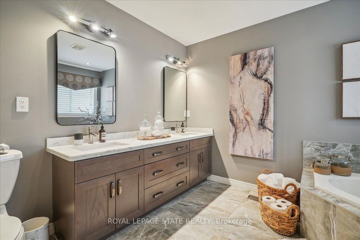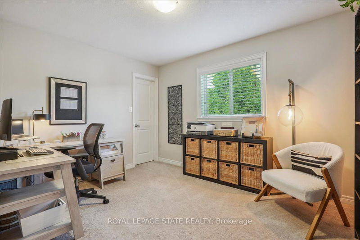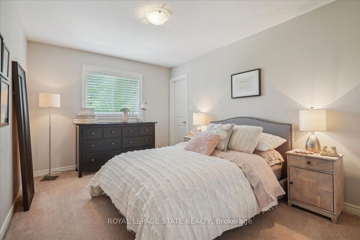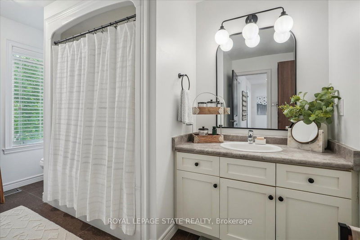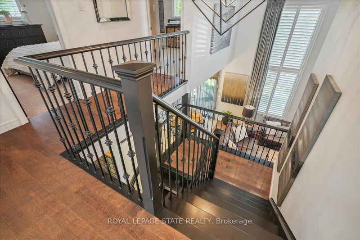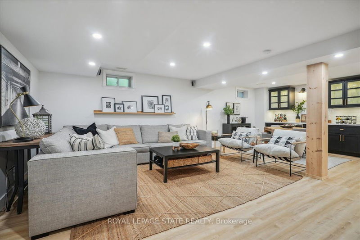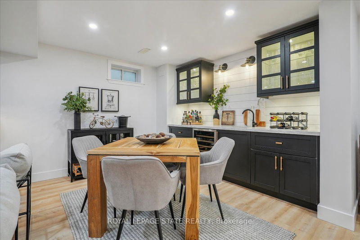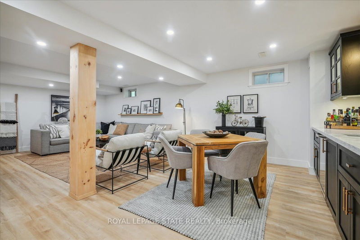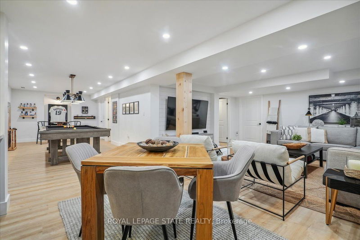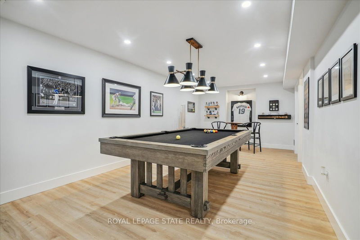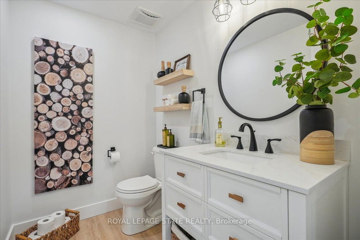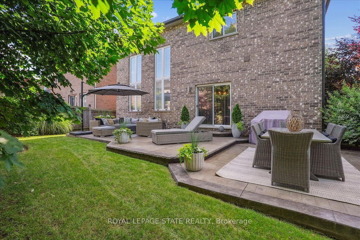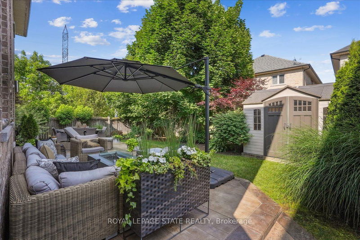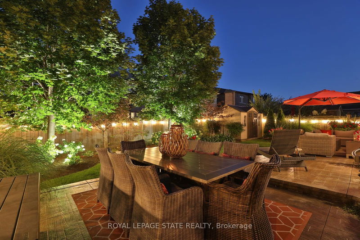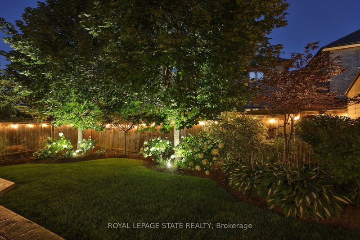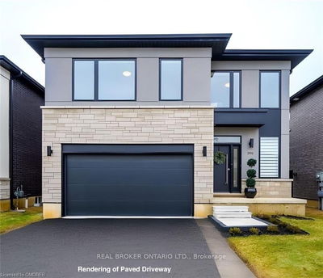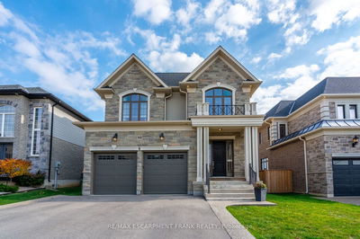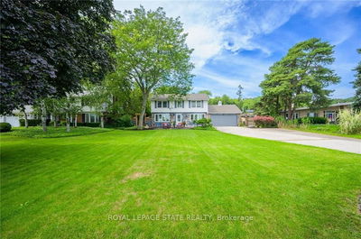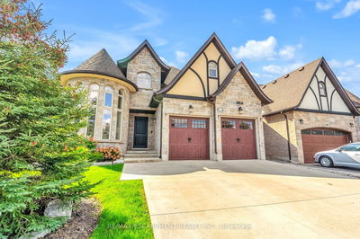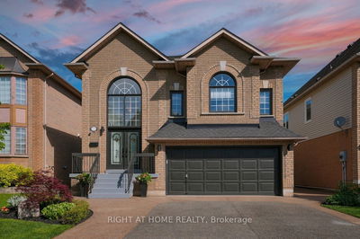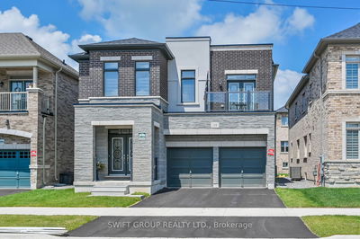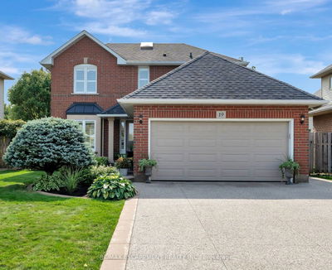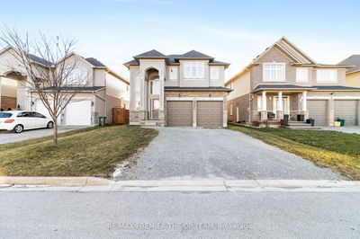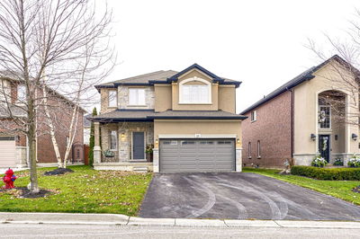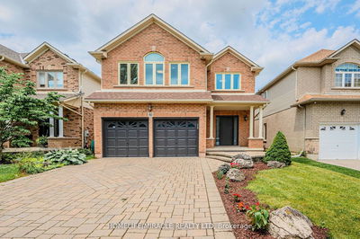This one is special and offers a rural feel just minutes to all major conveniences! You can see the quality and pride in ownership of this former model home the moment you pull up, through the richly appointed stone, brick and stucco exterior to the Trillium award-winning custom landscaping. Marvel at stamped concrete borders, steps and porch, walkways, and a large two-tiered concrete deck with unique wood board stamped pattern in the backyard oasis, under mature trees. As you enter the home, function and beauty combine with just the right elements. Theres a bright, updated kitchen with granite counters, built-in appliances, pantry cupboards with pull-outs, and servery that leads to a generous sized dining room. The two-storey family room wows with tall windows, an accent wall and gas fireplace, and is overlooked by a custom open staircase. Rounding out the main floor is a home office and laundry with access to the double garage. The second floor offers four good sized bedrooms, three with walk-in closets. The primary bedroom offers a 16 ft walk-in closet, vaulted ceiling, and ensuite with jetted tub, separate tiled shower, and double sinks. Escape from the world in the recently built lower level, complete with wet bar, bathroom and spaces for games and entertaining. This is the total turnkey family home package!
Property Features
- Date Listed: Wednesday, June 26, 2024
- Virtual Tour: View Virtual Tour for 235 Glancaster Road
- City: Hamilton
- Neighborhood: Villages of Glancaster
- Major Intersection: Grassyplain Dr
- Full Address: 235 Glancaster Road, Hamilton, L9G 3K9, Ontario, Canada
- Kitchen: Eat-In Kitchen
- Living Room: Main
- Family Room: Bsmt
- Listing Brokerage: Royal Lepage State Realty - Disclaimer: The information contained in this listing has not been verified by Royal Lepage State Realty and should be verified by the buyer.

