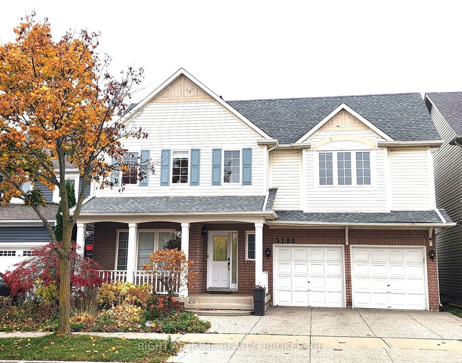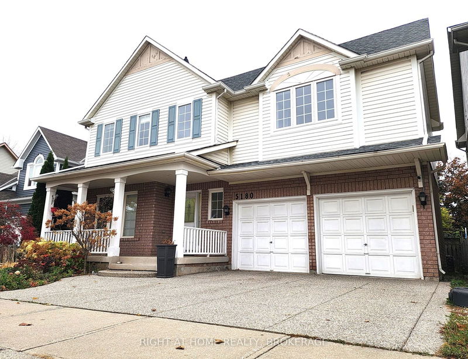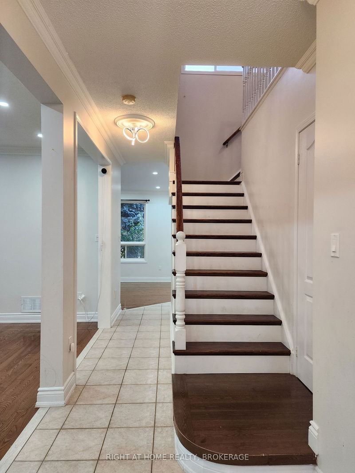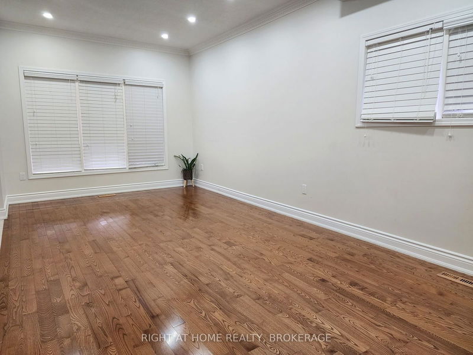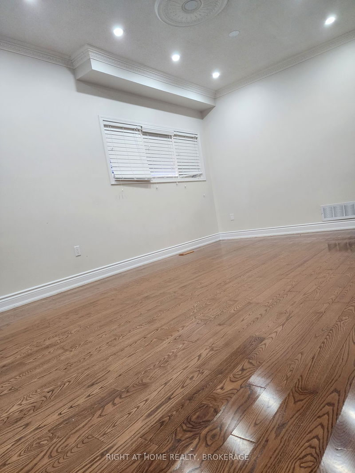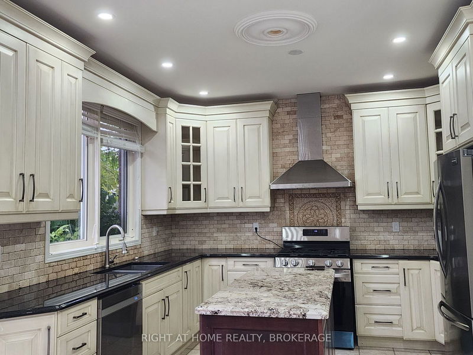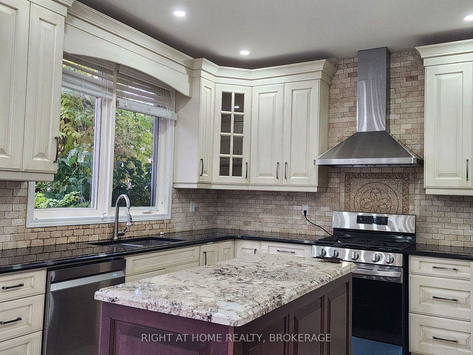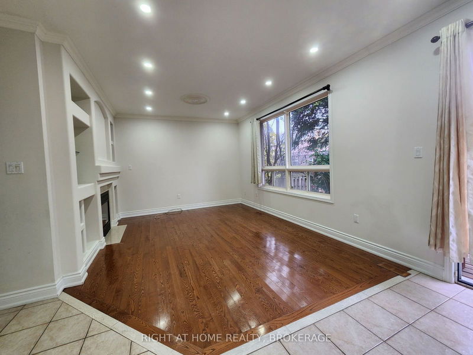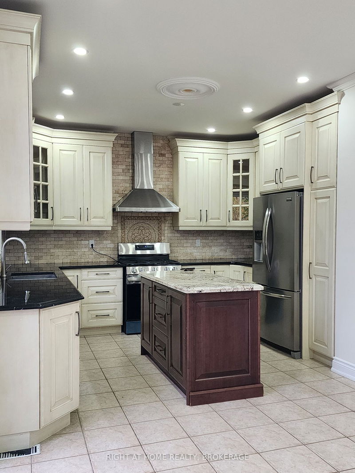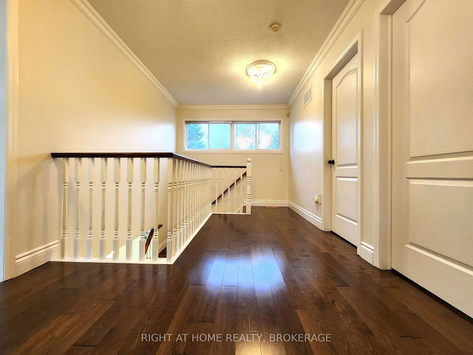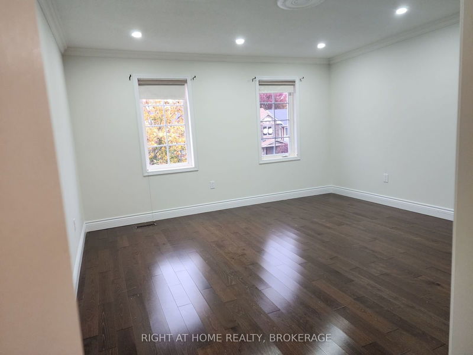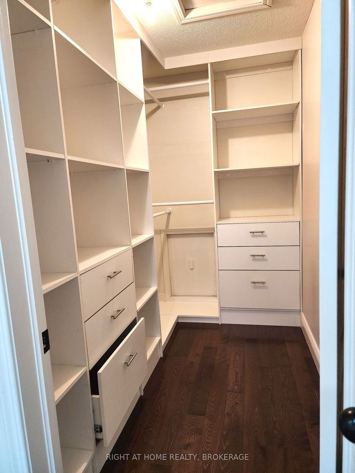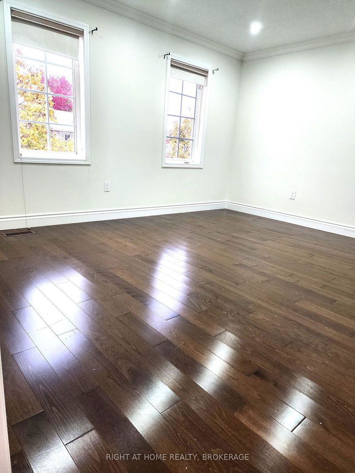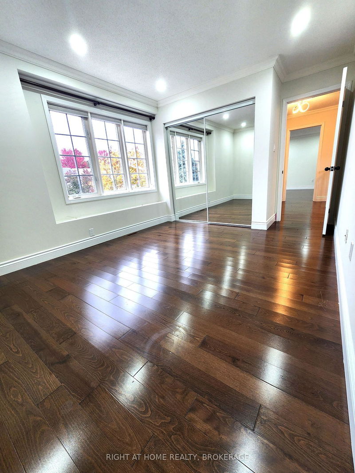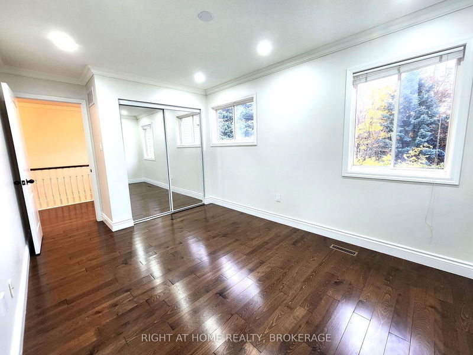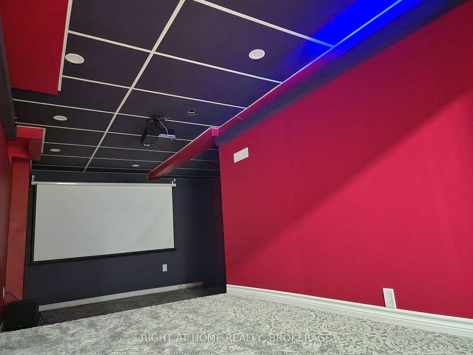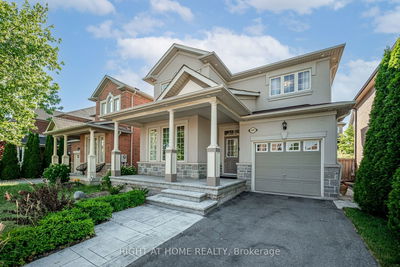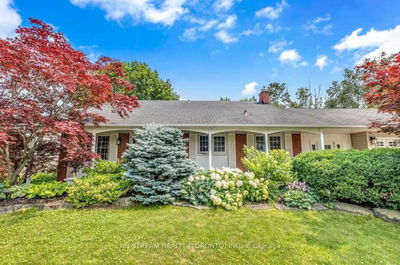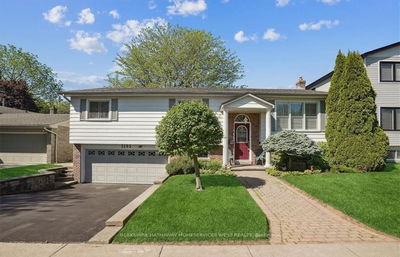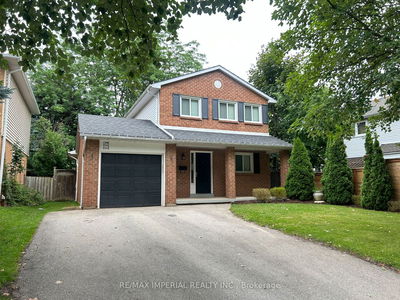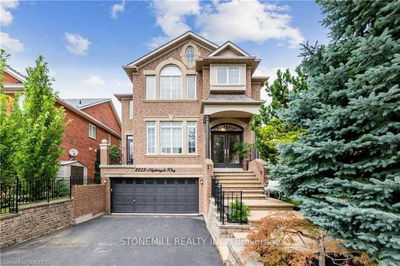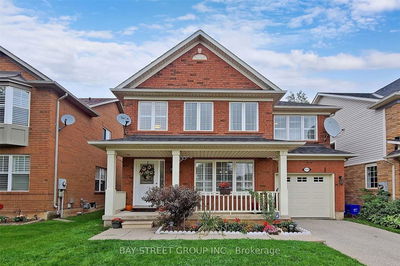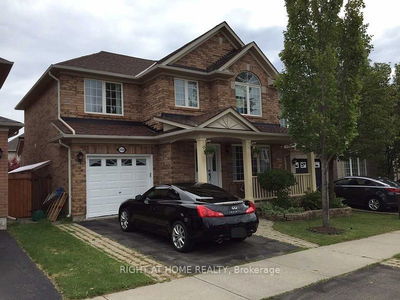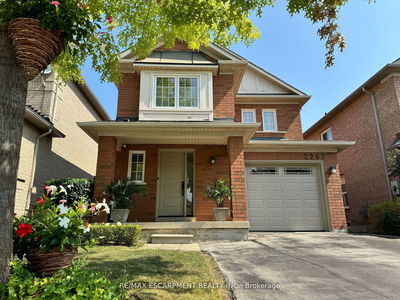This charming, double-car detached home is located on a premium 46' lot in the sought-after Burlington's Orchard neighborhood. Discover the perfect blend of style, comfort, and modern living in this beautifully crafted smart home. This spacious and sun-lit home features 3 generous sized bedrooms and 4 washrooms thoughtfully spread across floors. Large ceiling open-concept kitchen comes with centre-island, granite countertops, ample cabinetry and upgraded appliances including silent wifi-connected dishwasher. Large mudroom with laundry on Main floor offers added comfort and convenience. The finished basement features a cozy home theater room, perfect for family movie nights, along with a multi-purpose large recreational space. Enjoy the outdoors in a private, fenced backyard featuring flowering trees and a sprawling deck, perfect for relaxation and gatherings. In addition to being close to top-rated schools and parks, this home offers easy access to a wide range of restaurants, big-box stories and the GO station, all within 10 to 15 minutes. Don't miss out on this fantastic opportunity to live in one of Burlington's best family neighborhoods!
Property Features
- Date Listed: Saturday, October 26, 2024
- City: Burlington
- Neighborhood: Orchard
- Major Intersection: Appleby Line and Upper Middle Rd
- Living Room: Combined W/Dining
- Kitchen: Breakfast Area, Centre Island, Granite Counter
- Family Room: Ground
- Listing Brokerage: Right At Home Realty, Brokerage - Disclaimer: The information contained in this listing has not been verified by Right At Home Realty, Brokerage and should be verified by the buyer.

