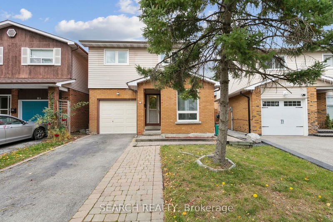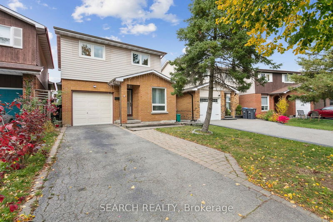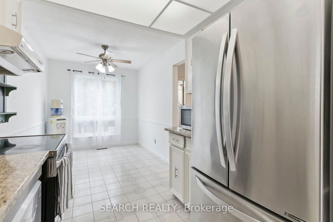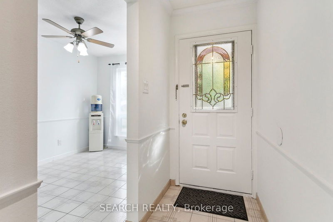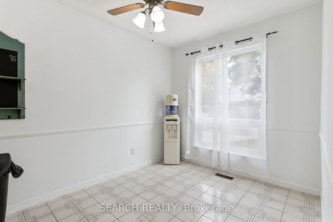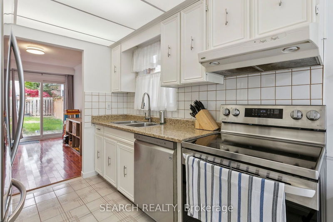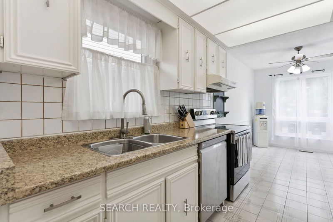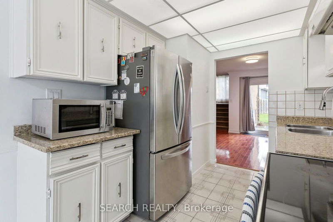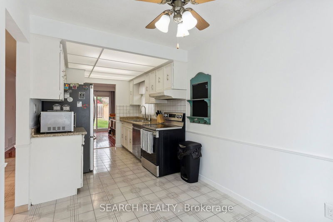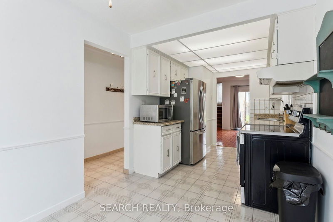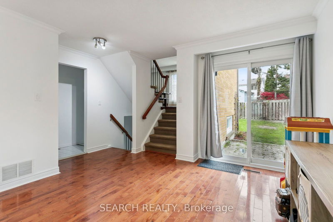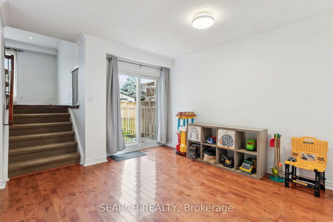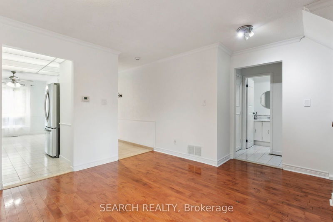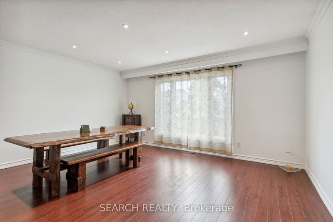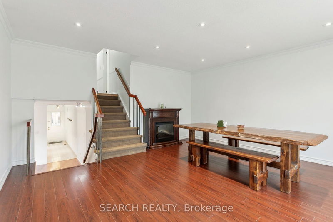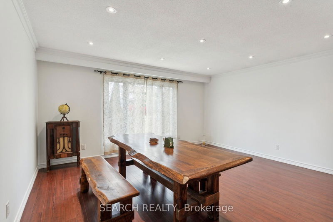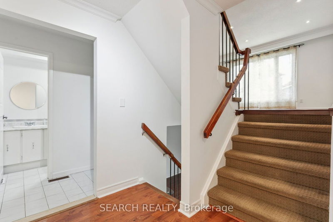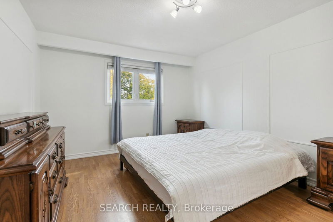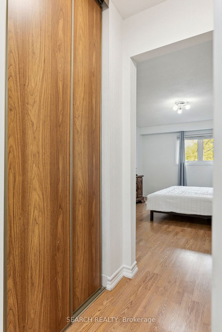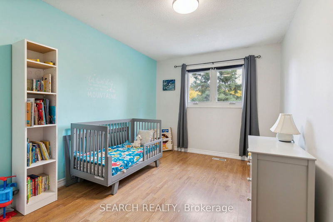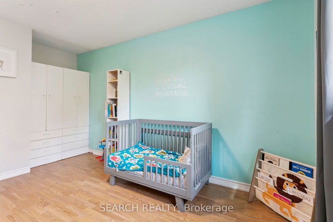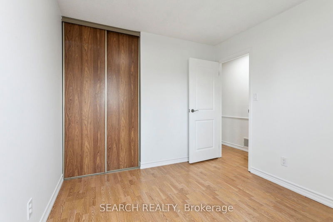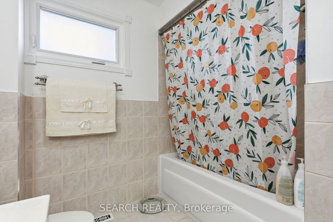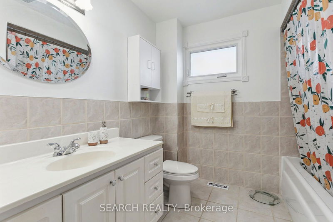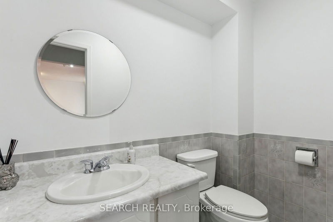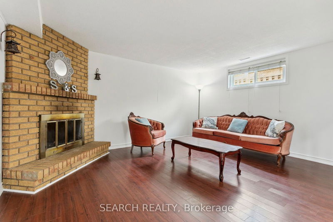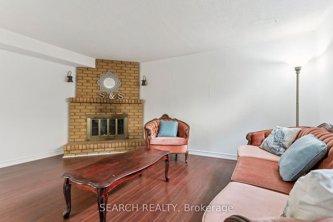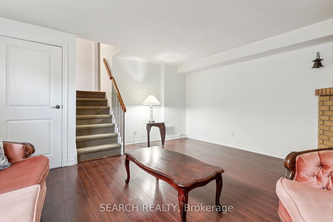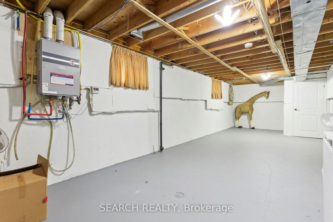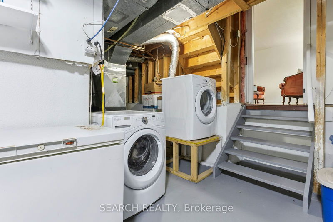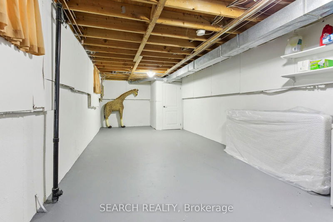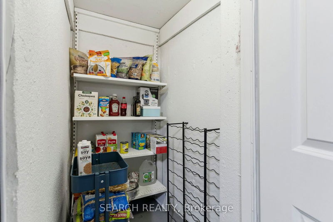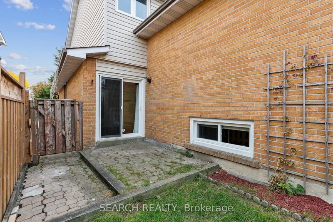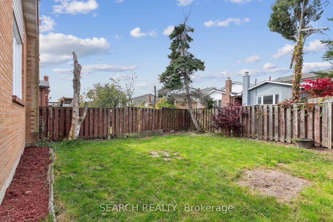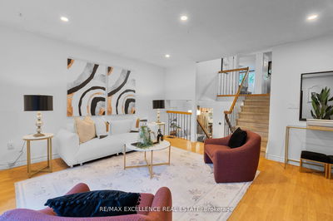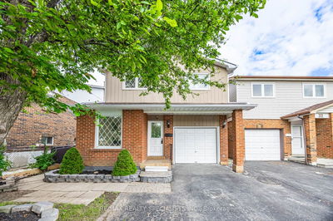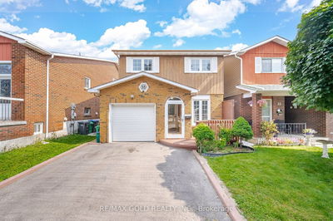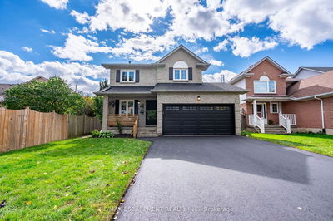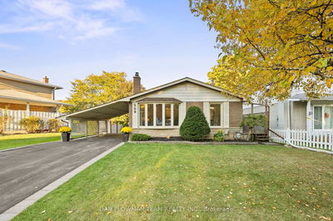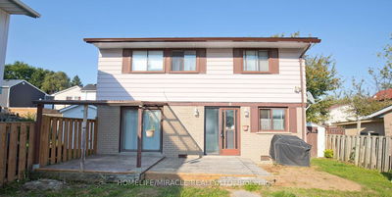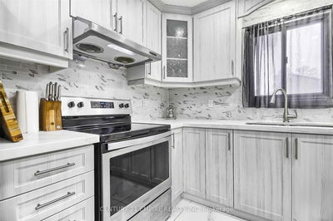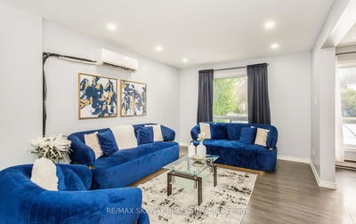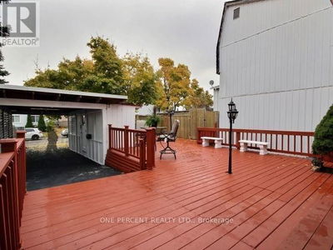Location! Location! Location! Freshly Painted 3-Bedroom, 2 Bathroom Detached Home Is a Delightful Find In A Fantastic Neighborhood**Perfectly Situated Near Trinity Common Mall, Grocery Stores, Local Schools And Parks, This Home Offers Quick And Easy Access To Hwy 410, Local Buses & GO Transit**Step Inside To Discover An Inviting Open Concept Main Floor Featuring A Spacious Eat In Kitchen And Dining Rm With Walk Out To The Back Yard - Ideal For Entertaining & Friends**The Living Rm Boasts Pot Lights, Creating a Warm And Welcoming Atmosphere For Cozy Evenings**You'll Love The Convenience Of Being Just A short Walk To 4 Beautiful Parks:- Leander, Lascelles, Lafrance & Northampton Parks**Plus, The Attached Garage Provide 1 Parking Space W/Room For 3 Additional Vehicles On The Driveway**This Easy, Functional Layout Is Perfect For Multi-Generational Living**Don't Miss Your Chance To Make This Your Dream Home**Act Now and Embrace The Lifestyle Your've Been Searching For**
Property Features
- Date Listed: Monday, October 28, 2024
- Virtual Tour: View Virtual Tour for 29 Lady Stewart Boulevard
- City: Brampton
- Neighborhood: Westgate
- Major Intersection: Williams Pkwy / Howden
- Full Address: 29 Lady Stewart Boulevard, Brampton, L6S 3Y2, Ontario, Canada
- Kitchen: Eat-In Kitchen, Window, O/Looks Dining
- Living Room: Window, Hardwood Floor
- Family Room: Fireplace, Window
- Listing Brokerage: Search Realty - Disclaimer: The information contained in this listing has not been verified by Search Realty and should be verified by the buyer.

