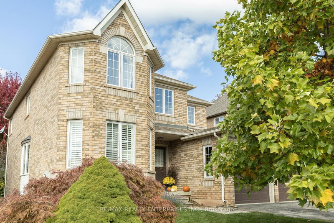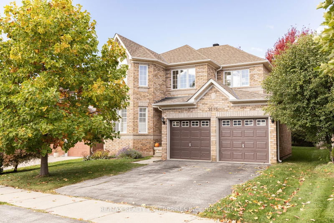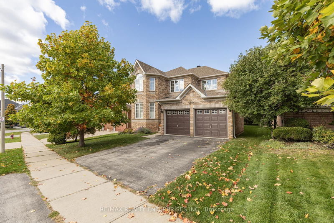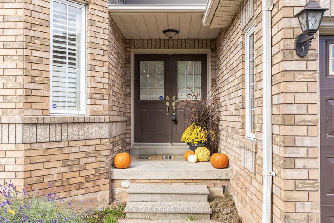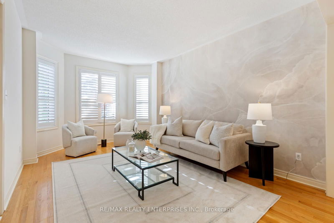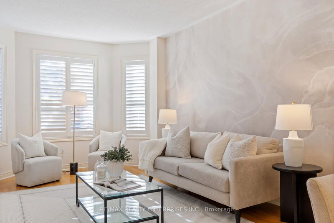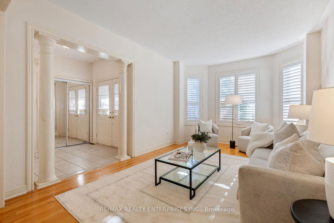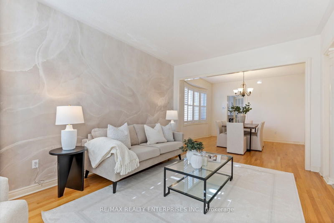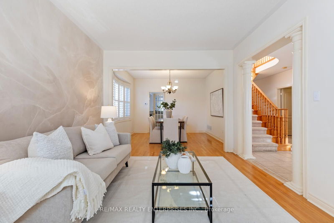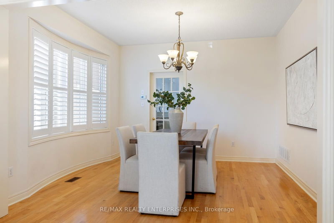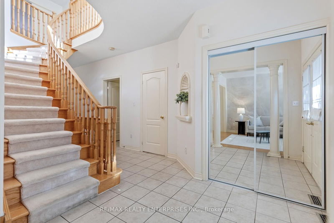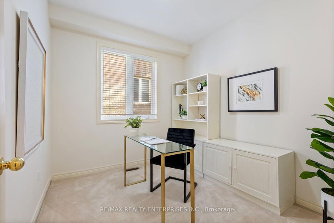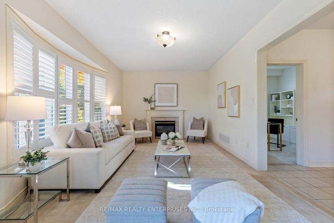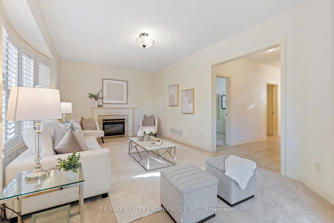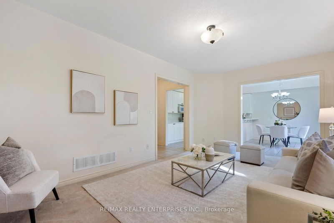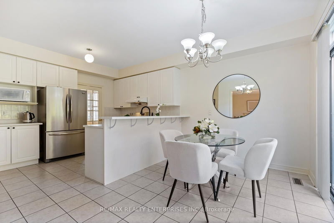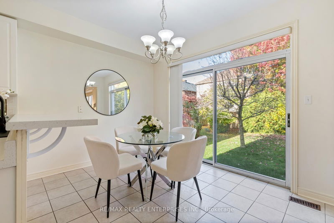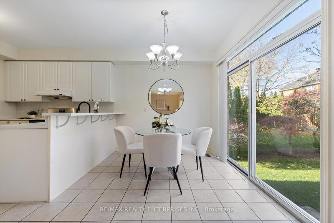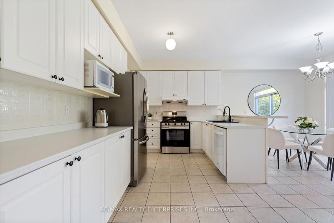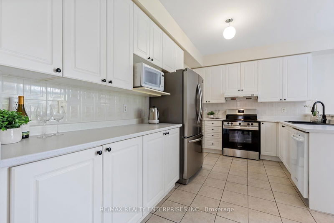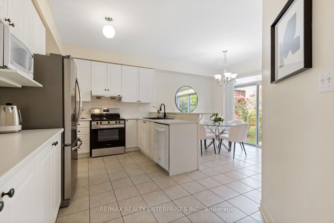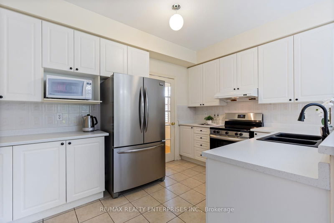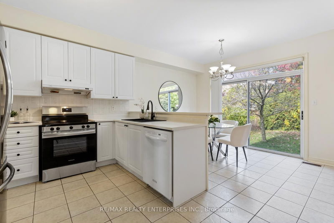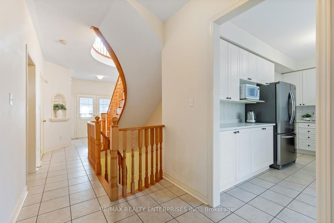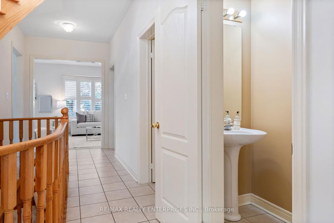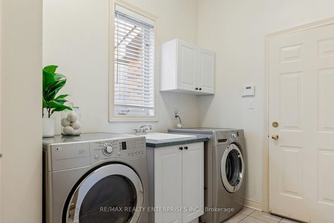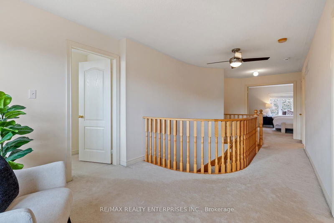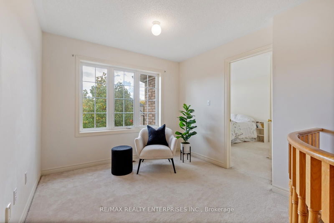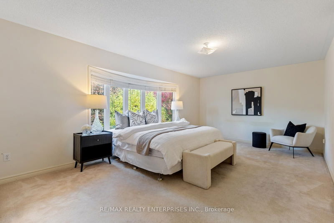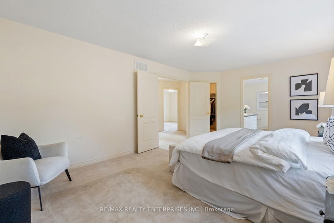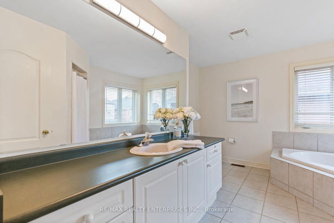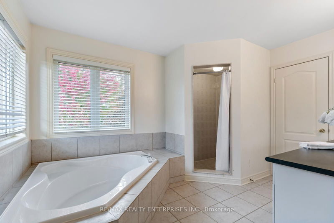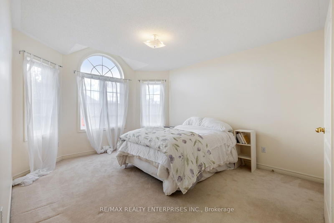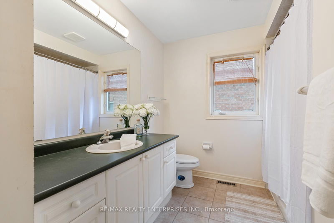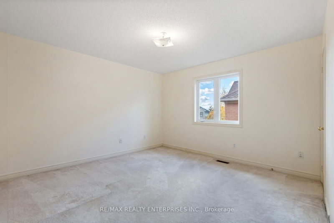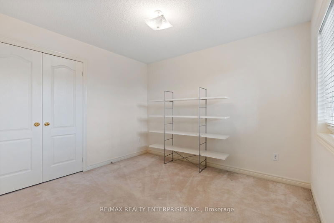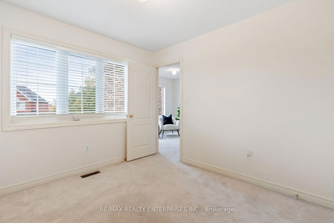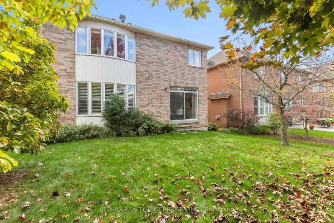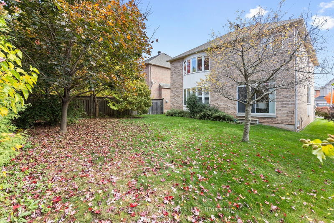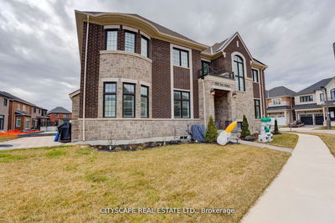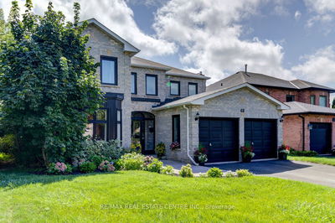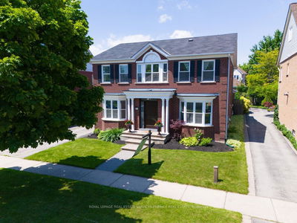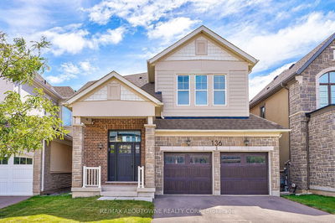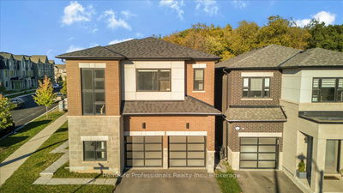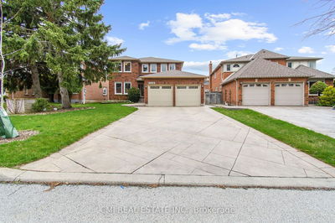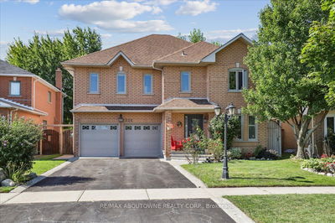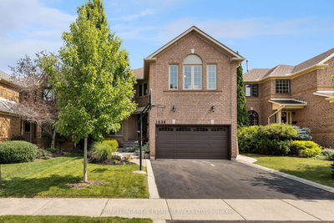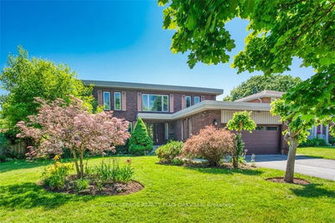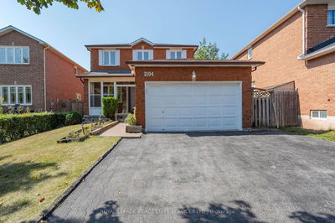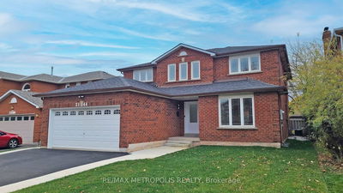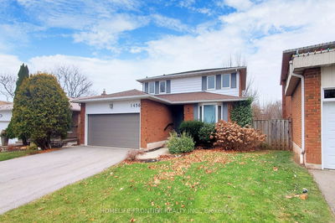Welcome to 2173 Parkmount Blvd! This beautifully constructed home is 2974 square feet and nestled in a private enclave within the sought-after Wedgewood Creek community. Step inside to discover 9' ceilings on the main floor, rich hardwood floors, and large windows that fill the space with natural light. The interior features gracious principal rooms, including a versatile main floor office and a combined living and dining room, perfect for entertaining. The spacious family room boasts a cozy gas fireplace, while the family-sized kitchen is equipped with newer stainless steel appliances, new countertops, and ample cabinet and counter space. Enjoy casual meals in the large breakfast/dining area, which offers a lovely walk-out to a serene, treed yard. The primary bedroom is a true retreat, generously spanning the back of the house and featuring a spacious 5-piece ensuite and a walk-in closet. Three additional large bedrooms provide plenty of space for family or guests, with one showcasing cathedral ceilings and a stunning Palladian window. This home is an exceptional blend of comfort and style in a tranquil setting! Unspoiled basement is ready to add an additional 1350sq feet of living space.
Property Features
- Date Listed: Monday, October 28, 2024
- Virtual Tour: View Virtual Tour for 2173 Parkmount Boulevard
- City: Oakville
- Neighborhood: Iroquois Ridge North
- Major Intersection: Upper Middle & 8th LIne
- Full Address: 2173 Parkmount Boulevard, Oakville, L6H 6T4, Ontario, Canada
- Living Room: Hardwood Floor, Bay Window, California Shutters
- Kitchen: Ceramic Floor, Breakfast Bar
- Family Room: Fireplace, Bow Window, Broadloom
- Listing Brokerage: Re/Max Realty Enterprises Inc. - Disclaimer: The information contained in this listing has not been verified by Re/Max Realty Enterprises Inc. and should be verified by the buyer.

