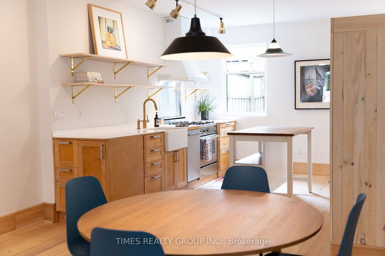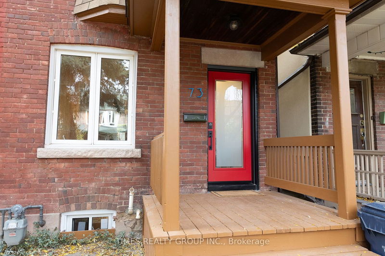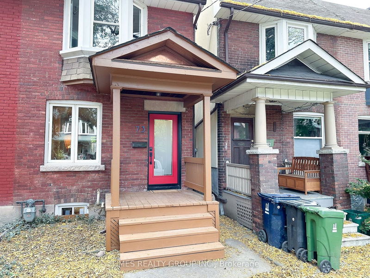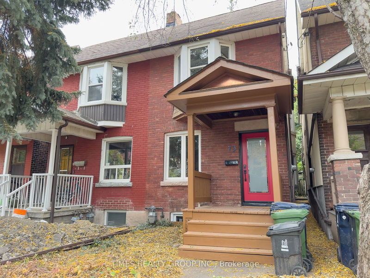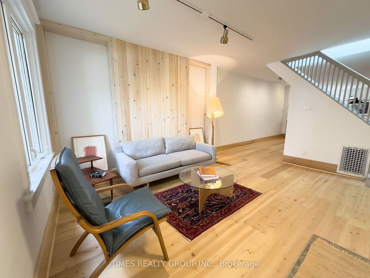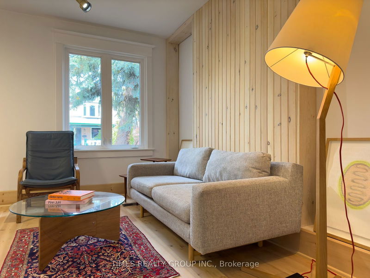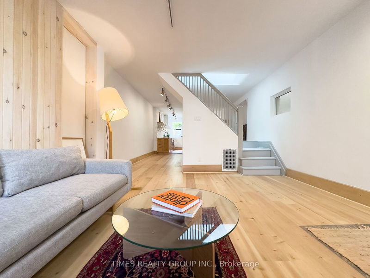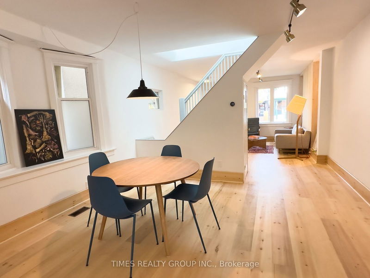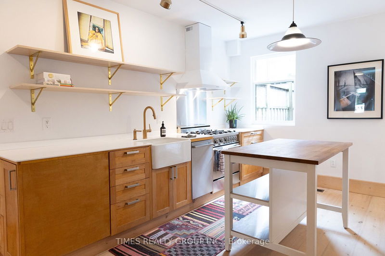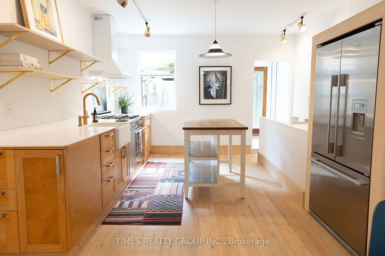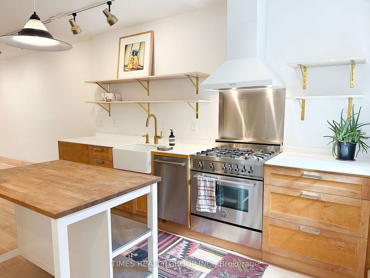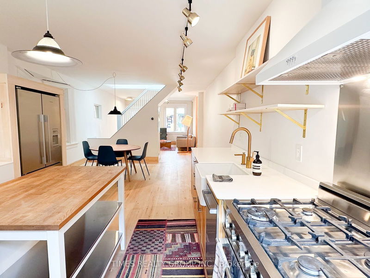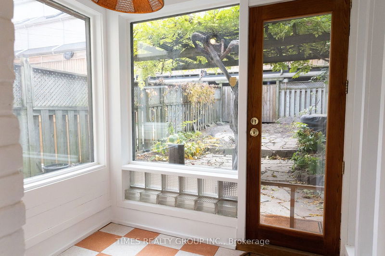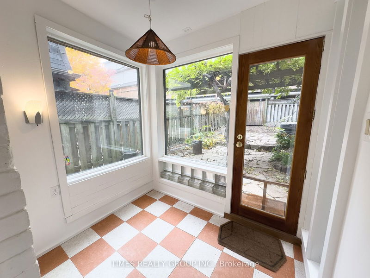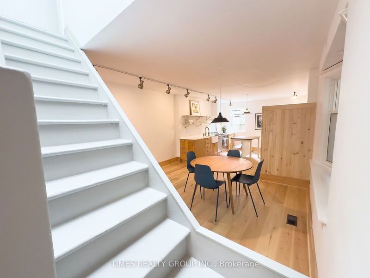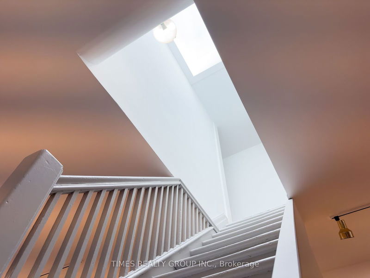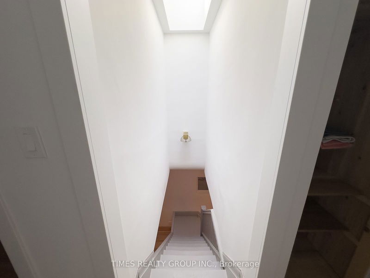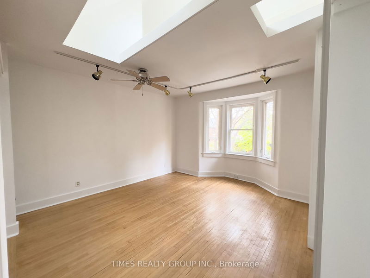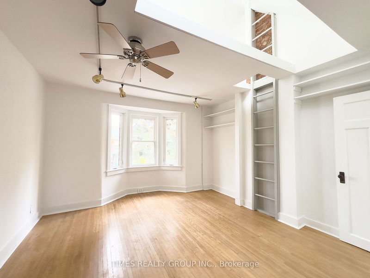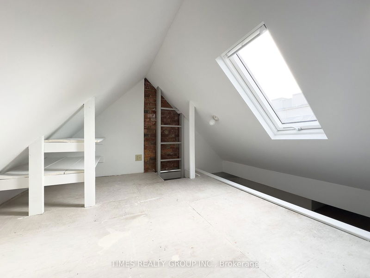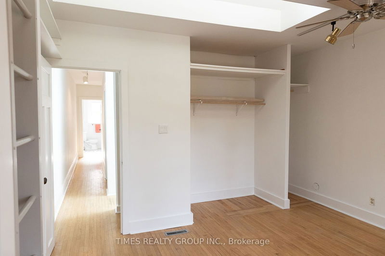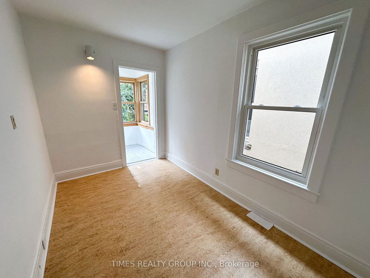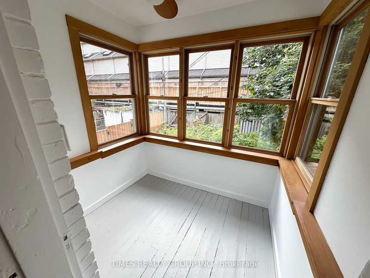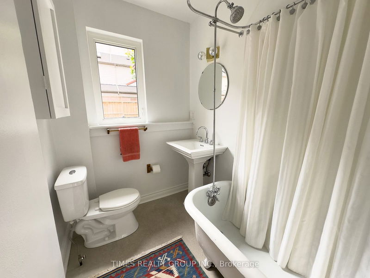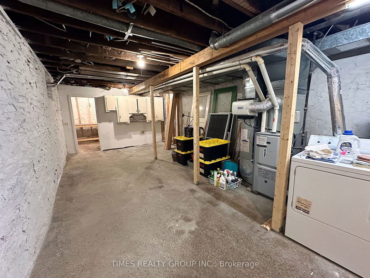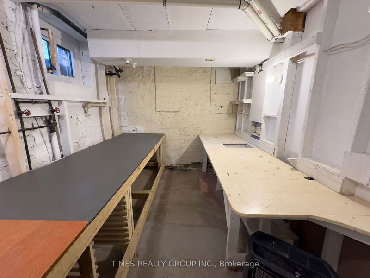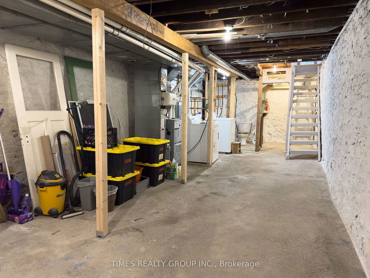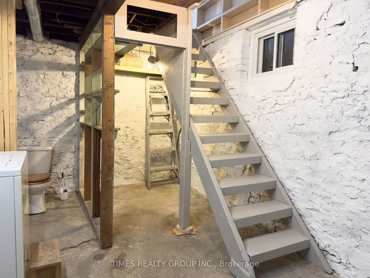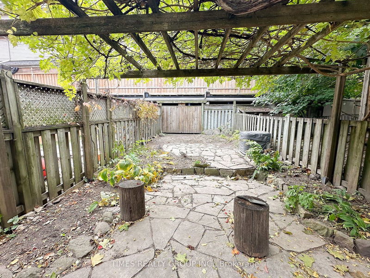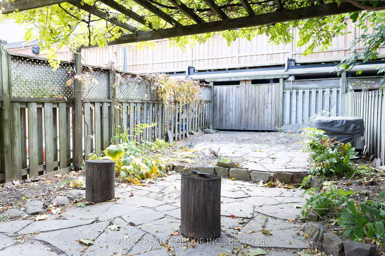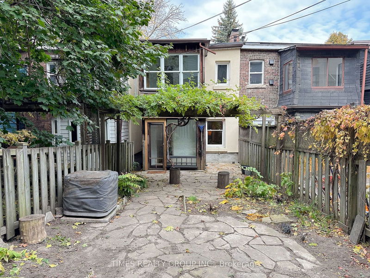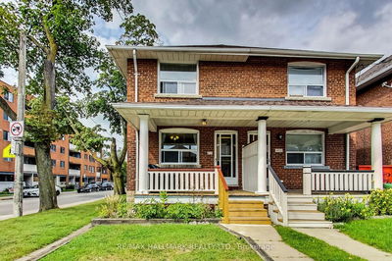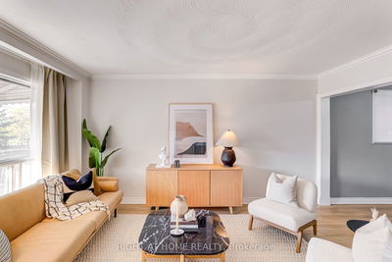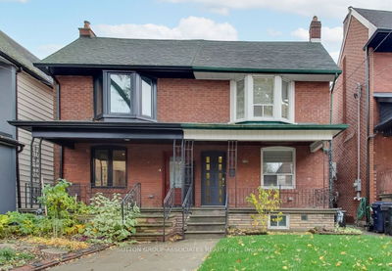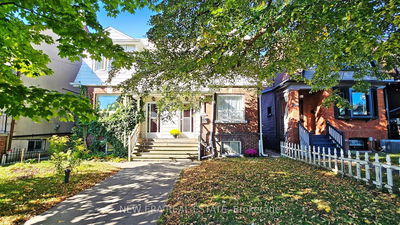First time on the market in thirty years! This beautifully updated family home is nestled on a quiet, one-way street known for its family-friendly community and regular street closures for safe play. Featuring 3 bedrooms plus a versatile bonus room ideal for remote work. The newly renovated first floor is a spacious, open concept with a modern kitchen design. The house boasts 2 new skylights. One in the staircase brings an abundance of natural light flooding into the first floor. A second skylight fills the primary bedroom and loft with new life and light. Solid wood floors throughout. Enjoy the possibility of parking via a back gate (to be verified by buyer) along with a fenced, private backyard with a shady arbour. A high-ceilinged, unfinished basement is ready to be transformed into bonus rooms. Ideally located just steps to Christie Pits Park, Christie subway station, and surrounded by great schools, plus local shopping at indie grocer Fiesta Farms, nearby cafes and dining in Korean, Indian, Mexican and Ethiopian cuisines and more a rare Toronto gem!
Property Features
- Date Listed: Tuesday, October 29, 2024
- City: Toronto
- Neighborhood: Dovercourt-Wallace Emerson-Junction
- Major Intersection: Christie & Bloor
- Full Address: 73 Pendrith Street, Toronto, M6G 1R8, Ontario, Canada
- Family Room: Large Window, W/O To Porch, Hardwood Floor
- Kitchen: Hardwood Floor, Custom Counter, Modern Kitchen
- Listing Brokerage: Times Realty Group Inc. - Disclaimer: The information contained in this listing has not been verified by Times Realty Group Inc. and should be verified by the buyer.

