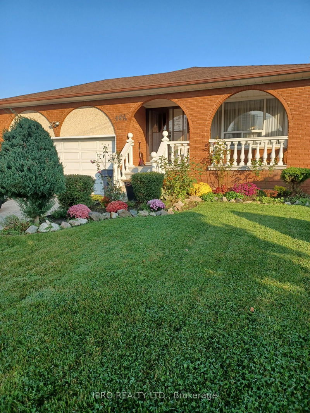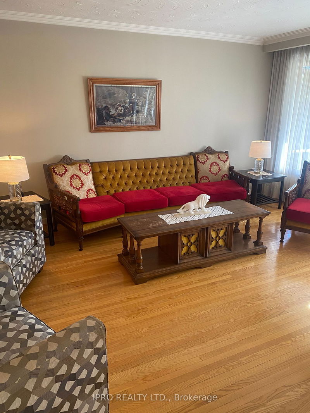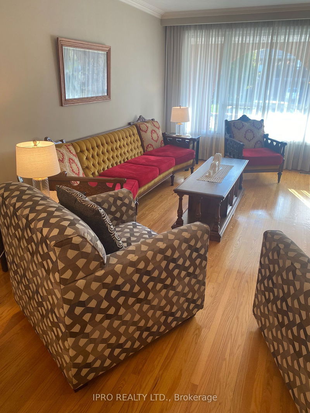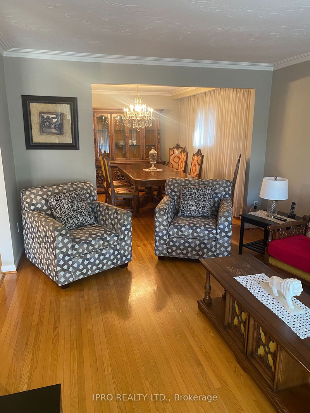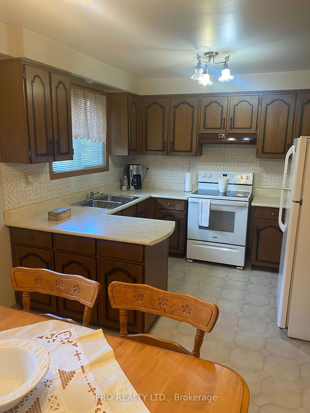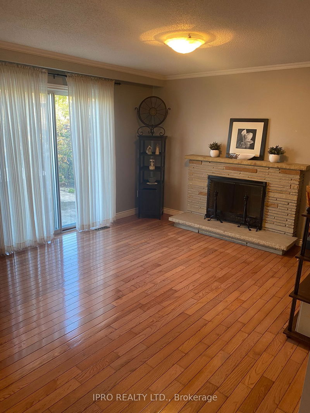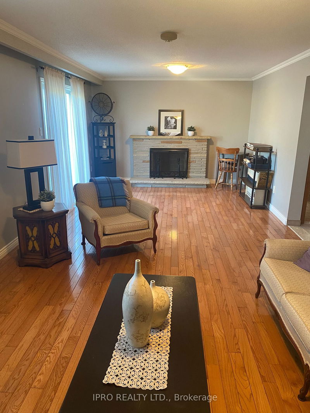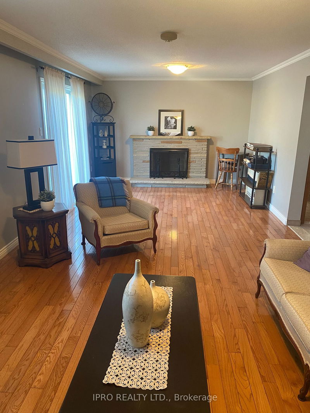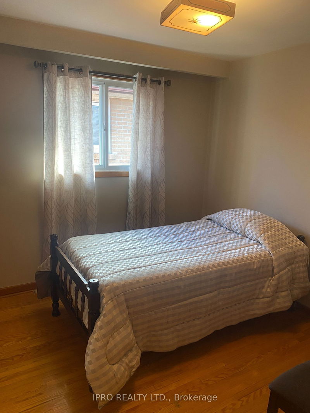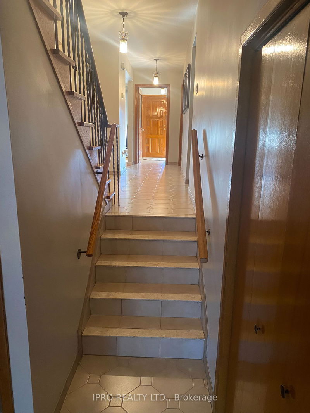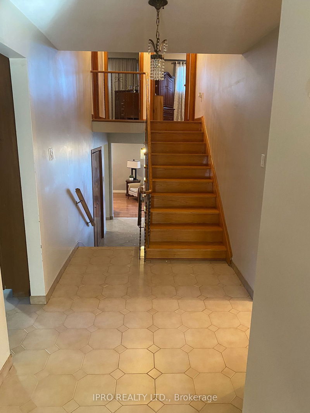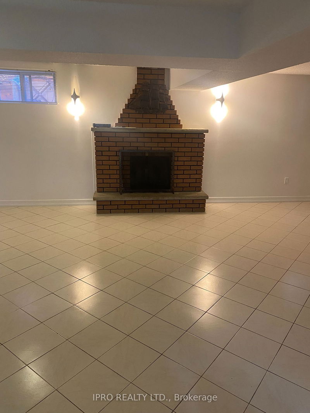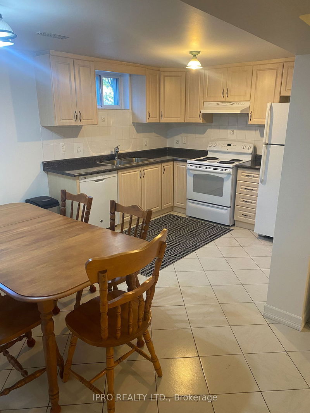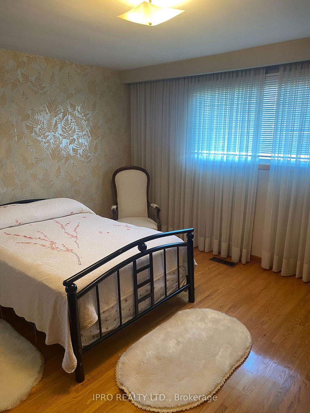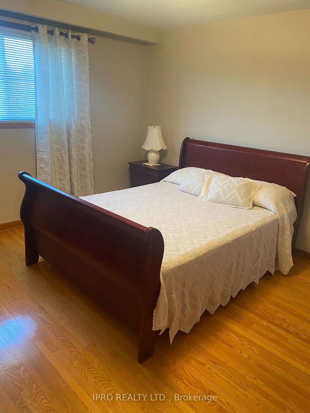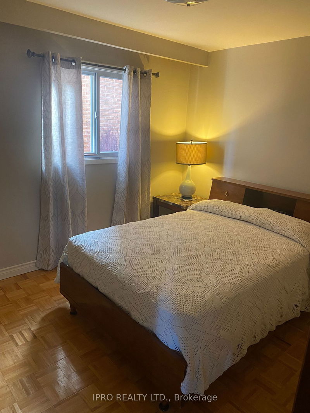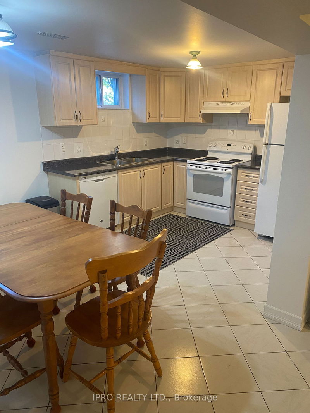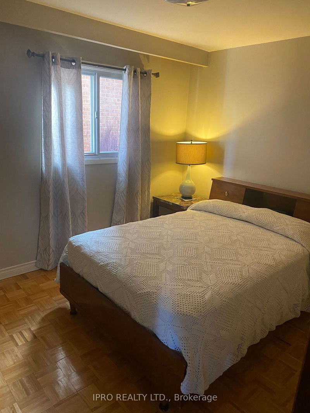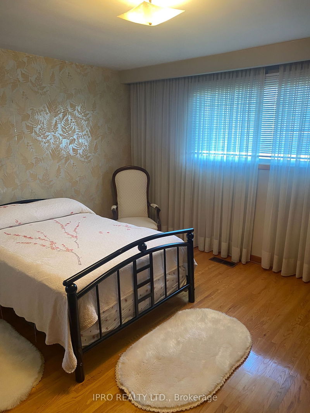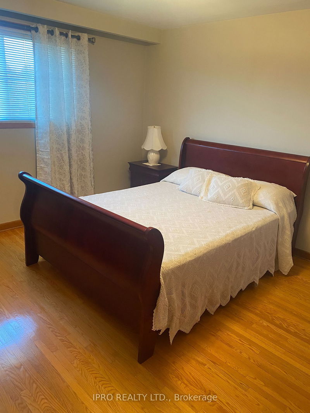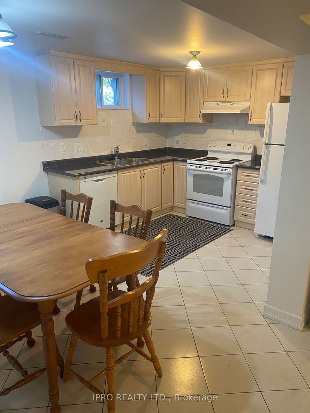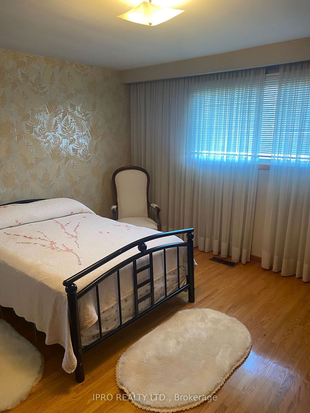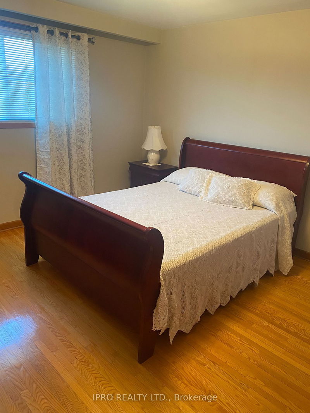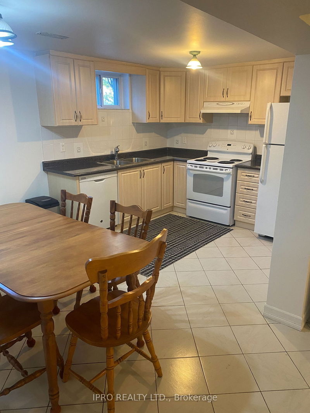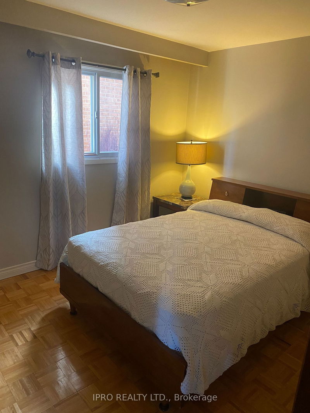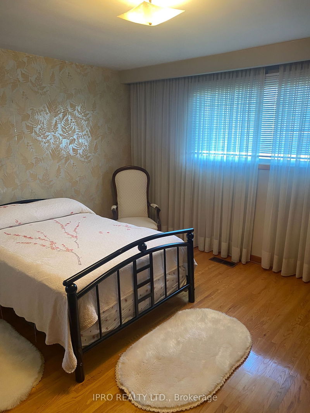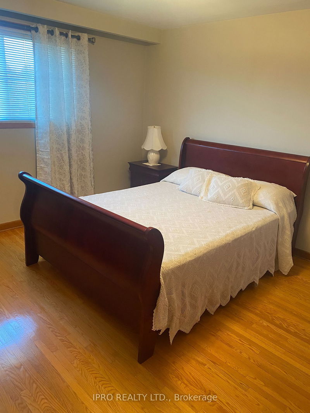Large home and rental potential. Very rare offered. Original owners. Easy access to all highways, shopping and schools. Very clean and ready for the new owner to make and call this home. 2nd kitchen in basement. All levels below are full height. Look for yourself. Grade level family room and home is full of light. Possession is a minimum of 90 days (probate)
Property Features
- Date Listed: Wednesday, October 30, 2024
- City: Toronto
- Neighborhood: Kingsview Village-The Westway
- Major Intersection: Islington/Highway South Of 401
- Full Address: 48A St. Andrew Boulevard, Toronto, M9R 1W1, Ontario, Canada
- Family Room: Hardwood Floor, Sliding Doors, Walk-Out
- Living Room: Hardwood Floor, Window, O/Looks Dining
- Kitchen: Ceramic Floor, Family Size Kitchen, Window
- Kitchen: Ceramic Floor, Family Size Kitchen
- Listing Brokerage: Ipro Realty Ltd. - Disclaimer: The information contained in this listing has not been verified by Ipro Realty Ltd. and should be verified by the buyer.

