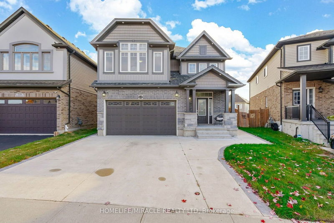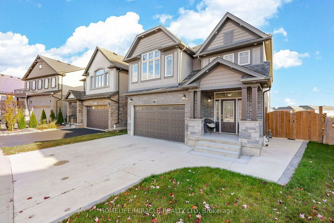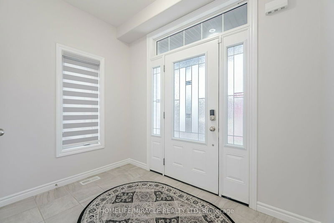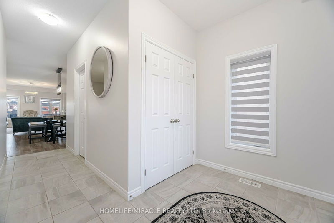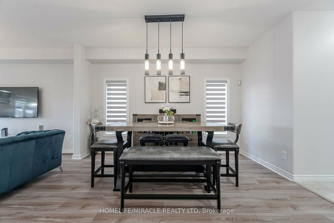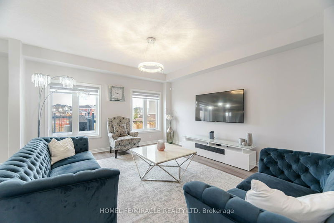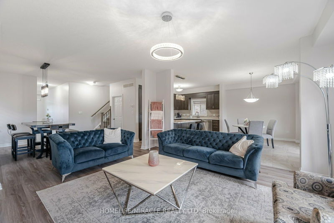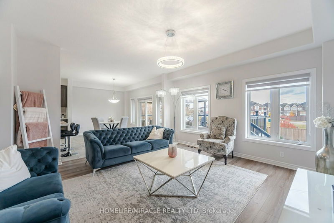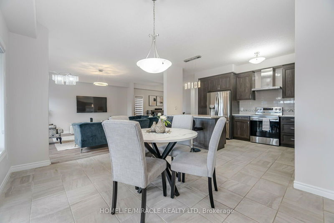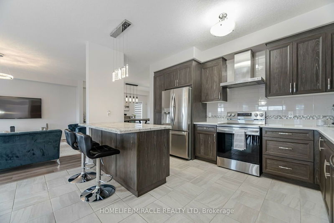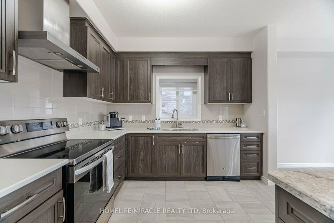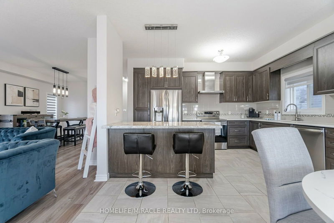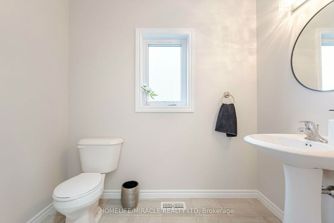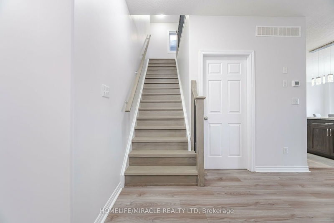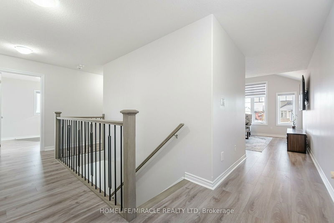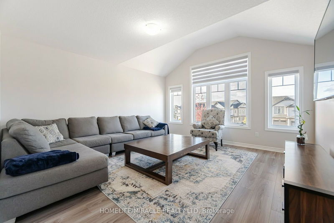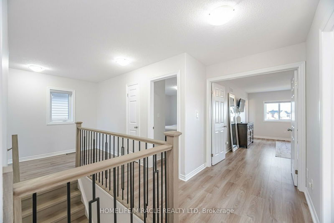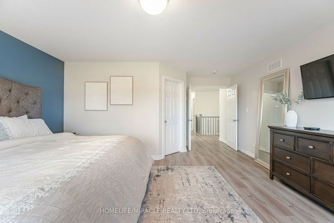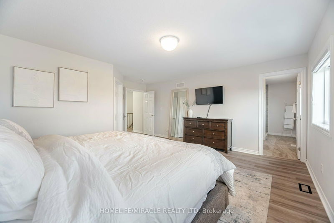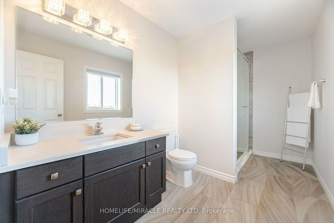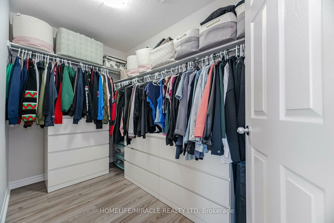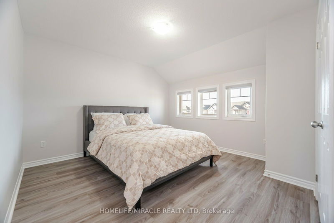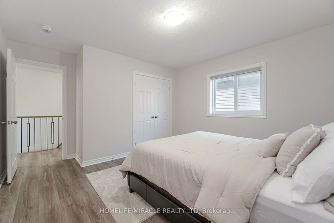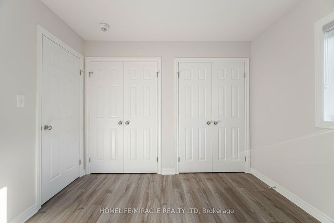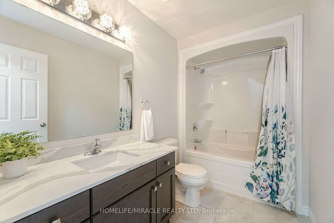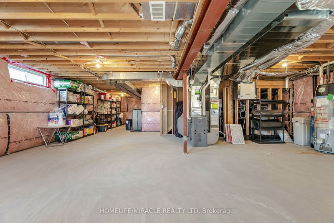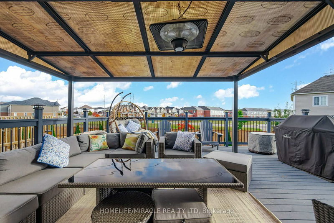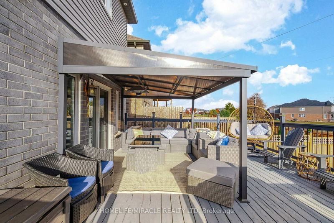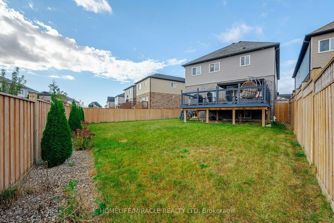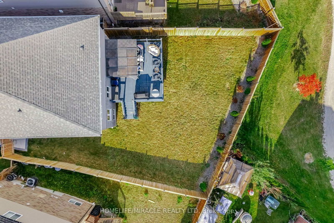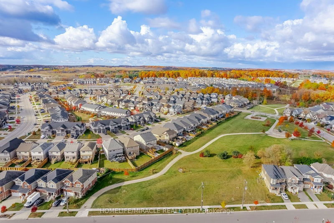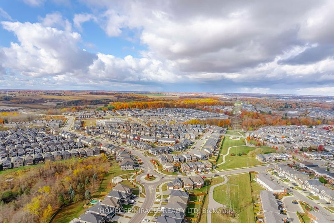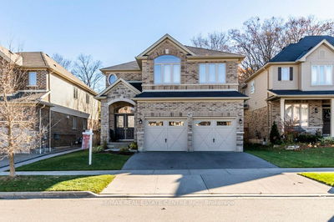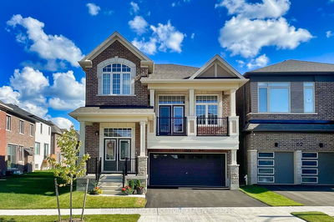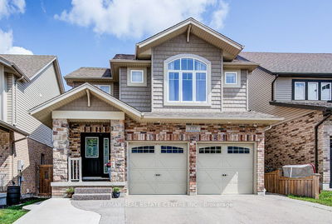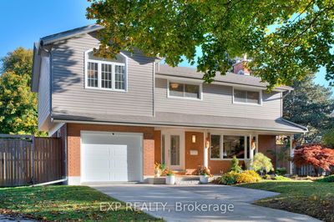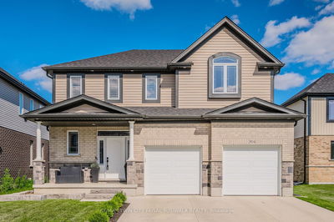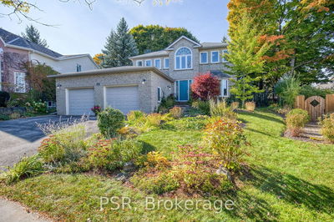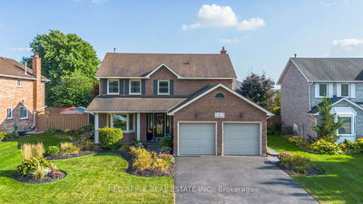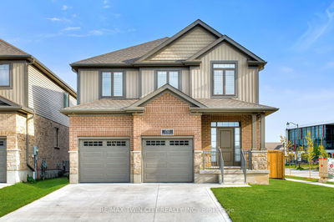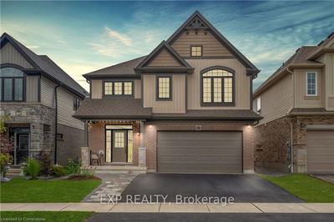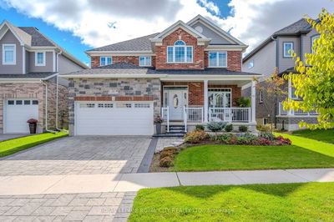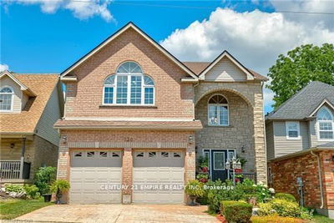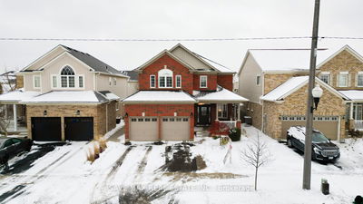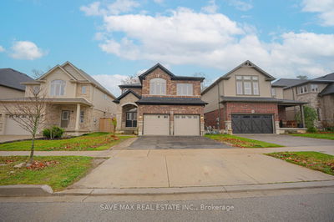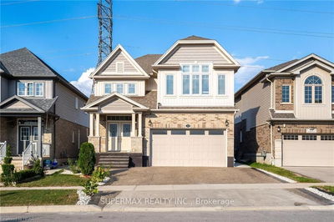Welcome to 63 Netherwood Rd Located in the highly desirable area of Doon South. Boosting 2585 sq/ft with an array of premium upgrades, this modern luxury home offers 4 spacious bedrooms, 3 elegant washrooms, a large family room loft, an open concept floor plan, custom window coverings, beautiful and spacious dining and living room leading to a chef inspired stunning kitchen w/ quartz tops, island, S/S appliances with a walk out directly to a large expansive deck perfect for entertaining and relaxation with the family, lots of natural light, upgraded led light fixtures, central vac, no carpet!, upgraded stairs, large primary with Walk-in closet, 3 pcs Ensuite, freshly painted, high ceilings, Large basement ready for your personal oasis with upgraded above ground windows, concrete exterior/drive, large premium lot, w/exterior lighting and upgraded stone finish, located just mins to 401, lots local amenities, parks, shopping and schools. A true pride of ownership! A must see!
Property Features
- Date Listed: Friday, November 01, 2024
- City: Kitchener
- Major Intersection: New Dundee Rd/HomerWatson Blvd
- Full Address: 63 Netherwood Road, Kitchener, N2P 2X5, Ontario, Canada
- Living Room: Laminate, Large Window, O/Looks Backyard
- Kitchen: Tile Floor, Granite Counter, Stainless Steel Appl
- Family Room: Laminate, Vaulted Ceiling, Large Window
- Listing Brokerage: Homelife/Miracle Realty Ltd - Disclaimer: The information contained in this listing has not been verified by Homelife/Miracle Realty Ltd and should be verified by the buyer.


