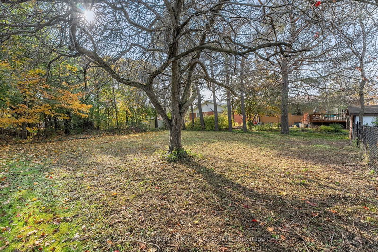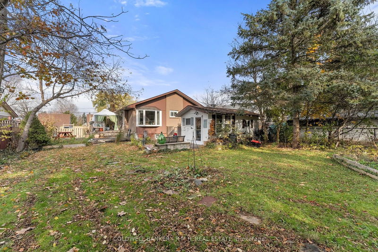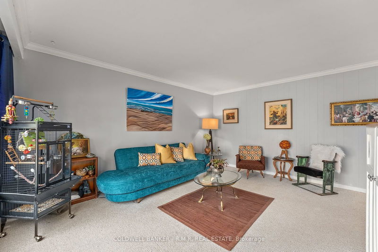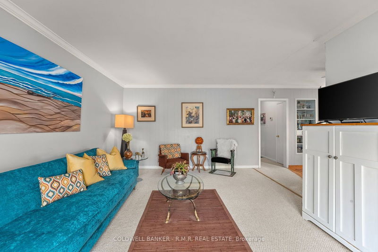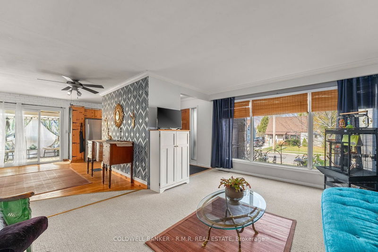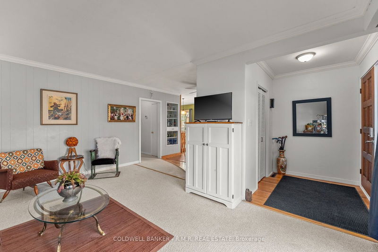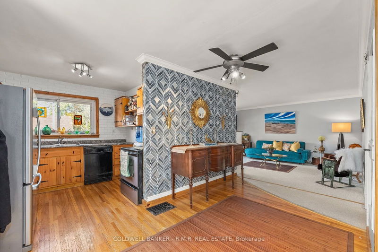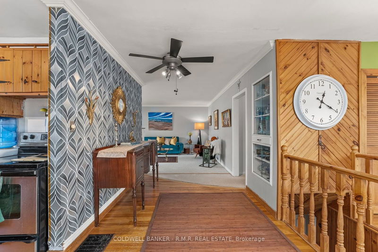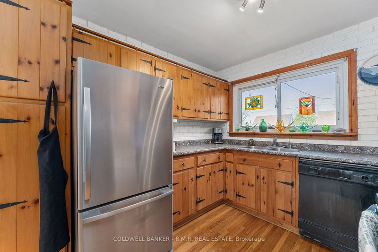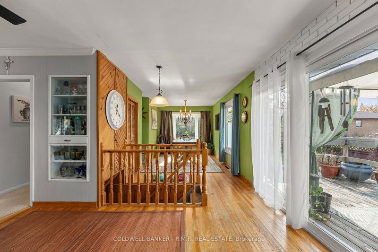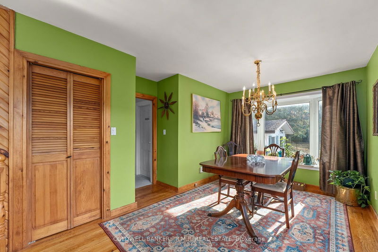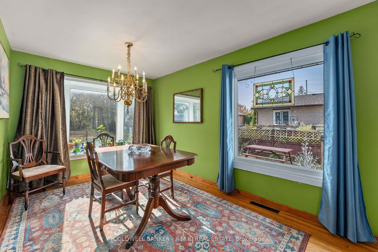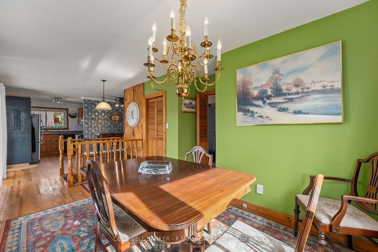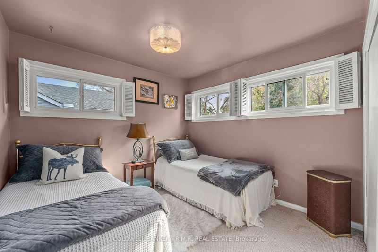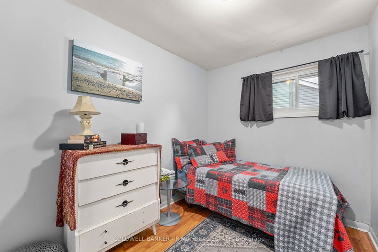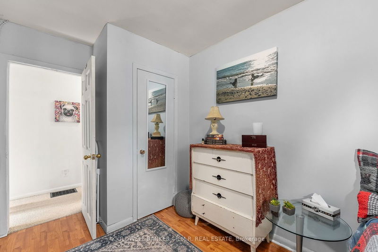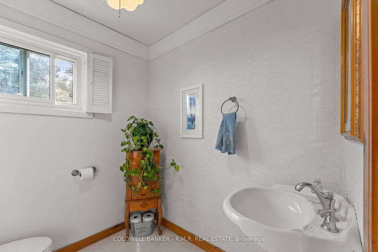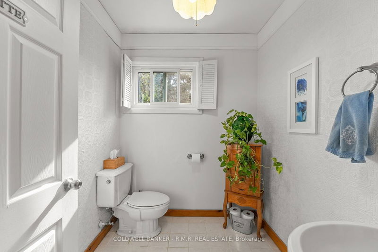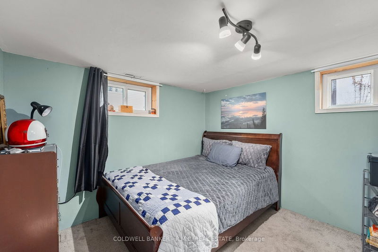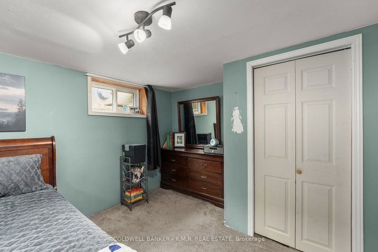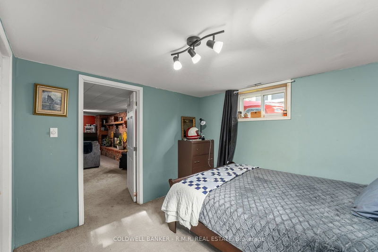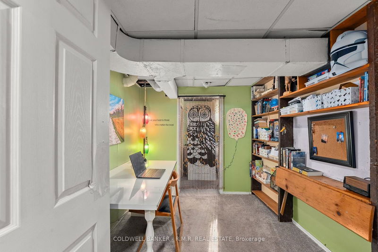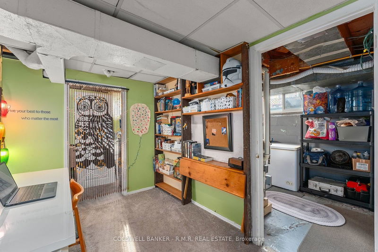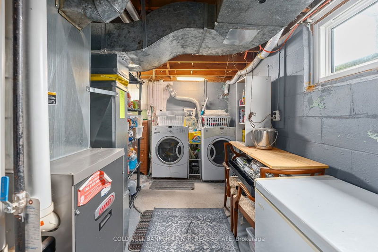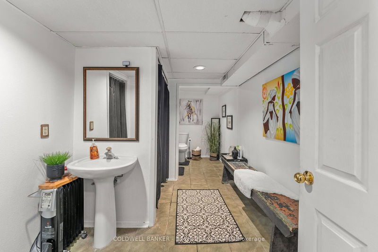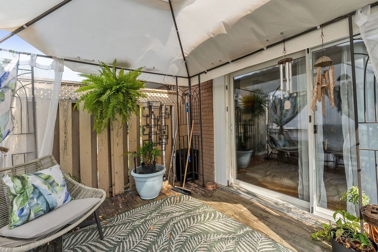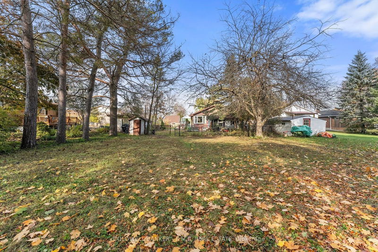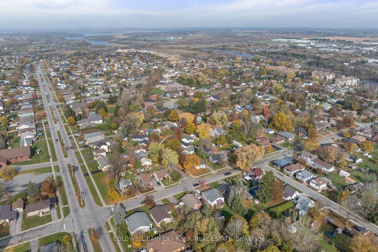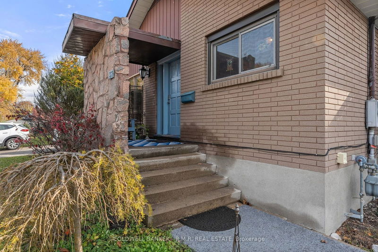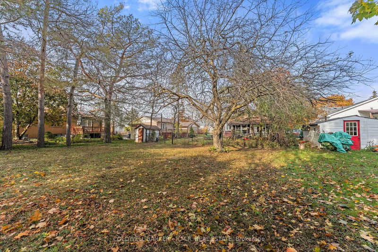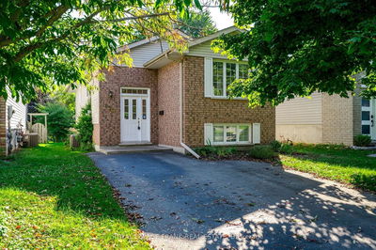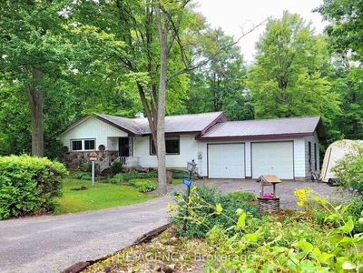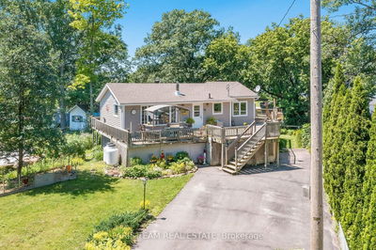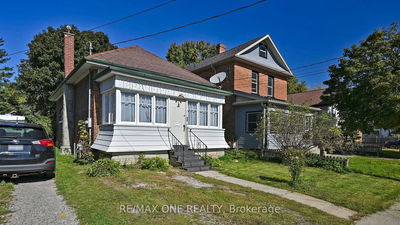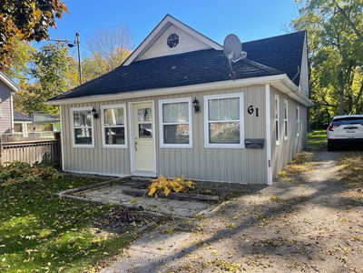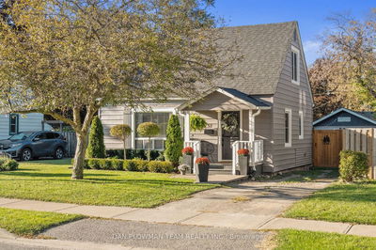Discover this charming 2+1 bedroom, 2 bath solid brick home with stone accents. This property is perfect for first-time homebuyers or retirees seeking a cozy, well-laid-out floor plan. Nestled on an impressive 57ft x 194ft mature lot, this home offers ample outdoor space, including a fenced-in area for pets, extensive decking for entertaining, and an 18ft x 9ft shed for extra storage. Inside, the main floor offers 2 bedrooms, a comfortable living room, kitchen, and a dining area that seamlessly flows out to the patio and deck perfect for enjoying the mature, landscaped yard. The fantastic location is a short walk to downtown amenities and the scenic Scugog River, offering the best of both convenience and nature. The full basement adds tremendous value with an additional bedroom, a large rec room featuring an electric fireplace insert, a second bath, an office/flex room, large laundry room, and plenty of storage space for various activities or hobbies. This home holds outstanding potential, needing only your personal touch to make it truly yours.
Property Features
- Date Listed: Friday, November 01, 2024
- City: Kawartha Lakes
- Neighborhood: Lindsay
- Major Intersection: Victoria & Pottinger
- Full Address: 37 Pottinger Street, Kawartha Lakes, K9V 3X6, Ontario, Canada
- Living Room: Main
- Kitchen: Main
- Listing Brokerage: Coldwell Banker - R.M.R. Real Estate - Disclaimer: The information contained in this listing has not been verified by Coldwell Banker - R.M.R. Real Estate and should be verified by the buyer.



