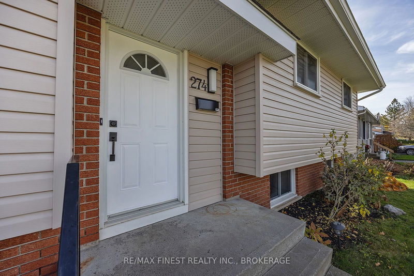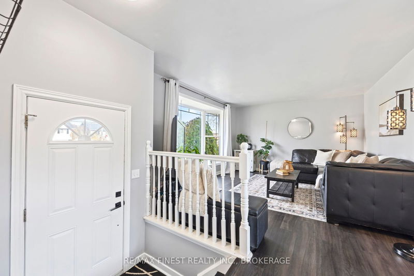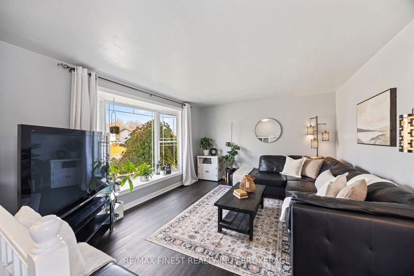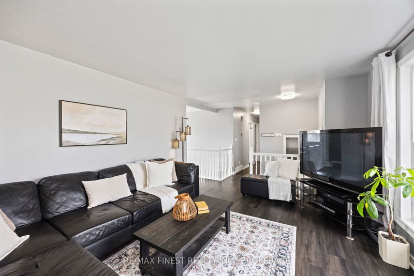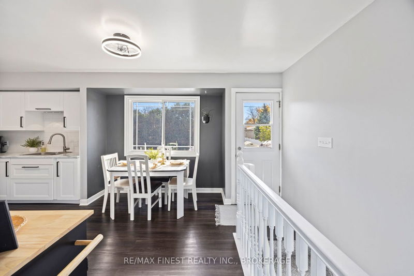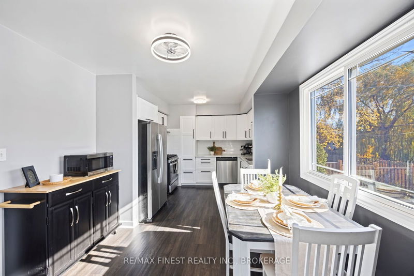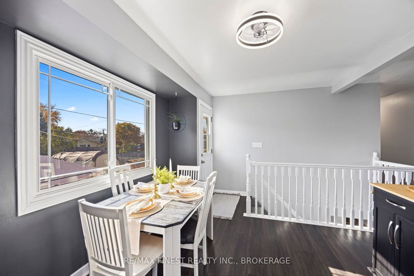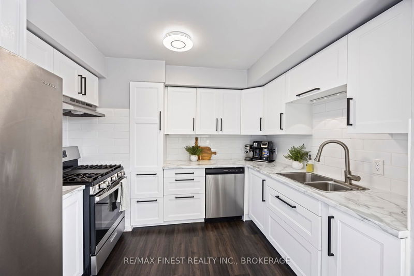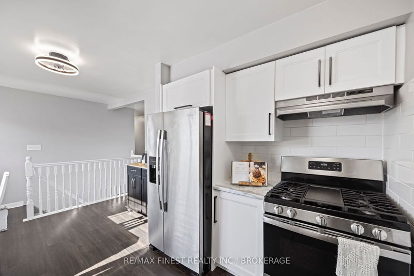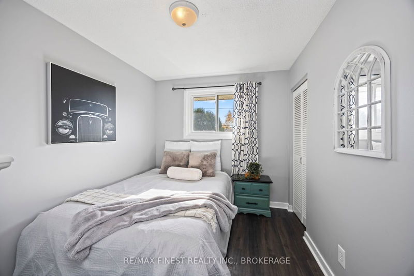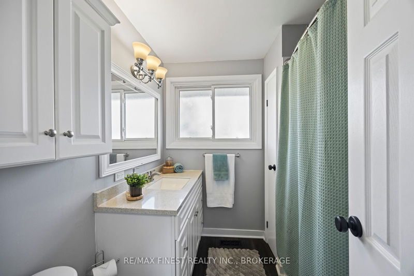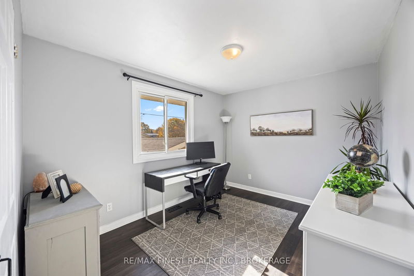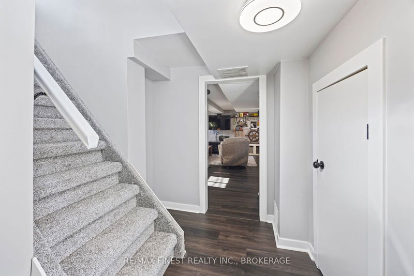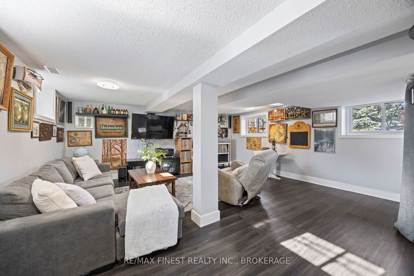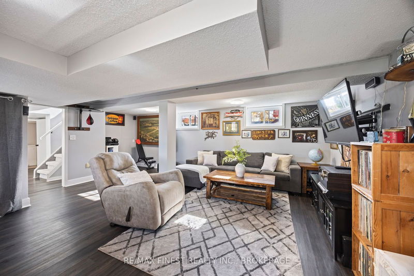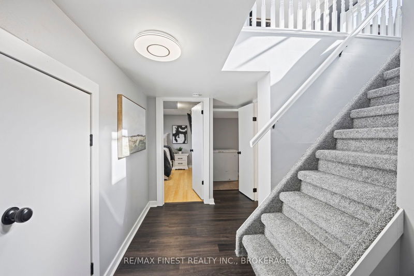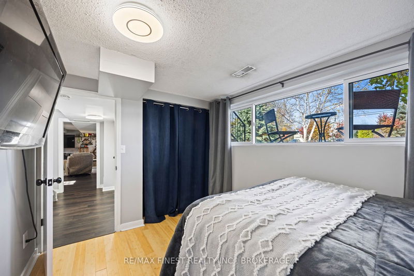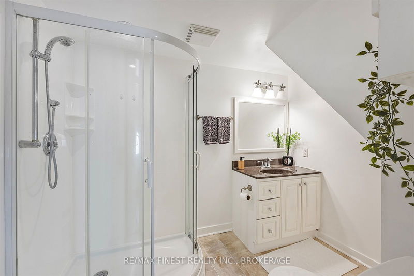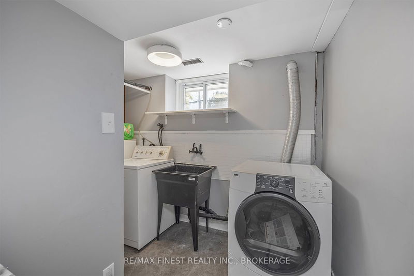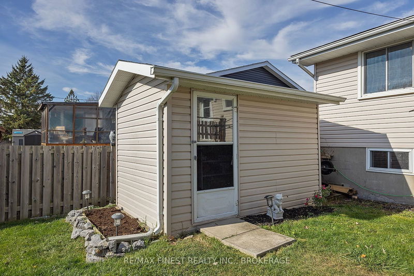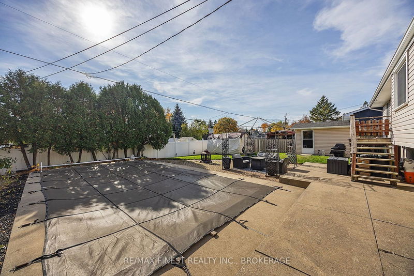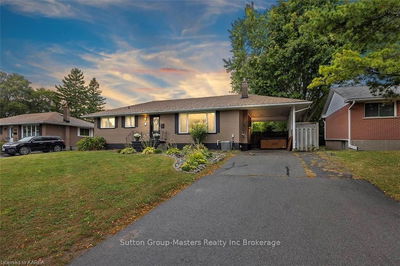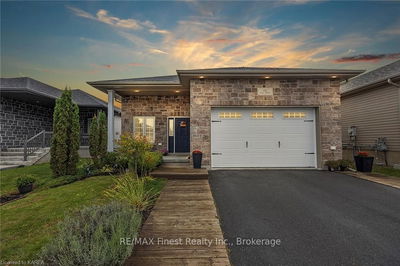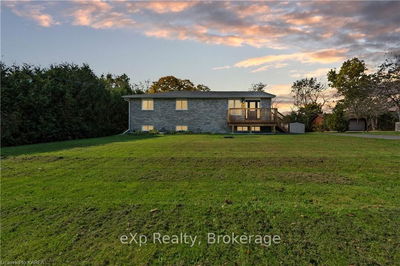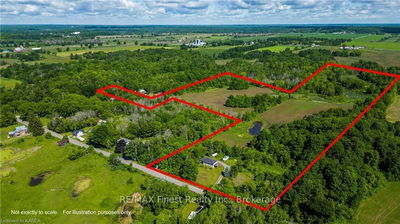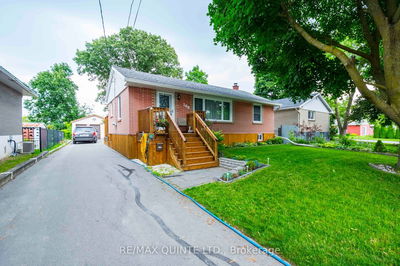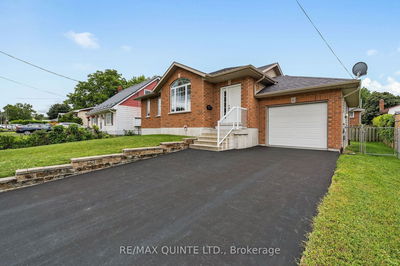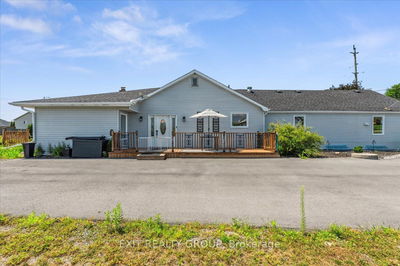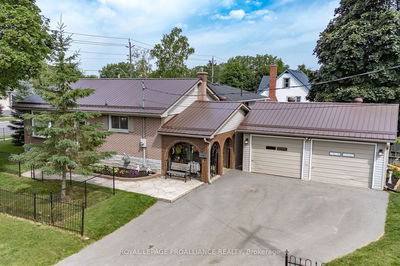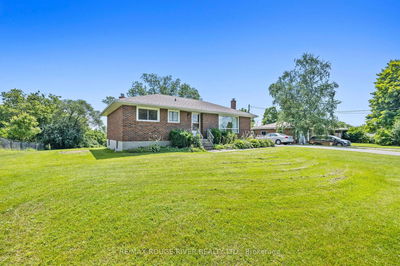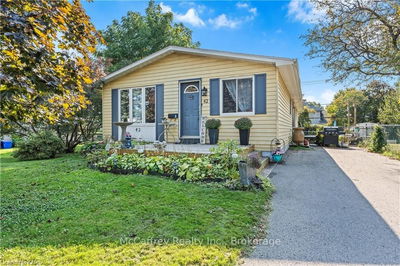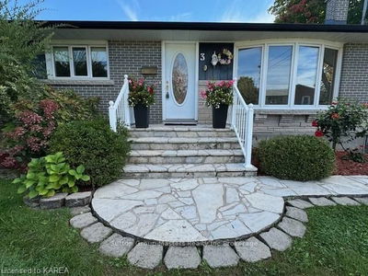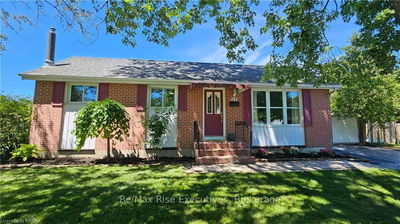Welcome to this beautifully updated 4-bedroom, 2-full-bath home, thoughtfully renovated over the last three years! The heart of the home is a brand-new kitchen (2024), complete with sleek stainless steel appliances, a gas stove, and a stylish backsplash, perfect for culinary enthusiasts. Throughout, designer paint colors and luxury vinyl flooring (2021) on both the main and lower levels create a fresh and contemporary feel. The main bathroom has been elegantly modernized (2023) with a new shower/tub and tile, bringing a spa-like experience into your daily routine. The lower level offers versatility with a bright 4th bedroom, a spacious family room, and an updated 3-piece bath, ideal for guests or multi-generational living. This home is as functional as it is beautiful. Notable updates include new shingles (2021), a mostly new fully fenced yard (2021), a new pool heater (2021), and fresh carpeting on the stairs (2024). The expansive backyard is a private oasis, featuring an inviting inground pool, a shed, and plenty of room to relax and entertain. Don't miss the chance to call this stunning property home!
Property Features
- Date Listed: Friday, November 01, 2024
- Virtual Tour: View Virtual Tour for 274 Amherst Drive S
- City: Loyalist
- Neighborhood: Amherstview
- Full Address: 274 Amherst Drive S, Loyalist, K7N 1S9, Ontario, Canada
- Kitchen: Main
- Living Room: Main
- Listing Brokerage: Re/Max Finest Realty Inc., Brokerage - Disclaimer: The information contained in this listing has not been verified by Re/Max Finest Realty Inc., Brokerage and should be verified by the buyer.




