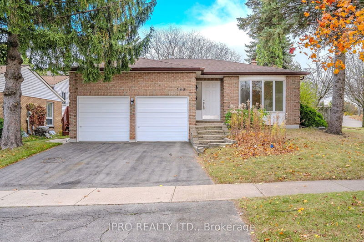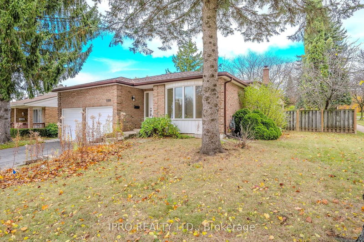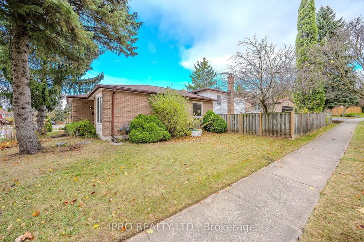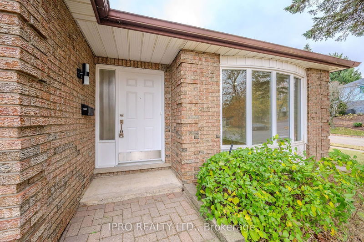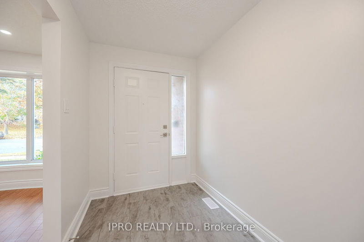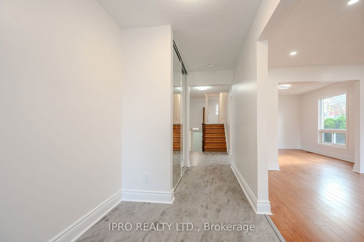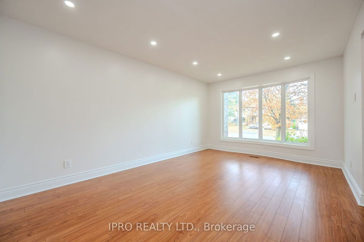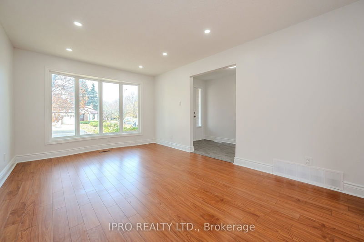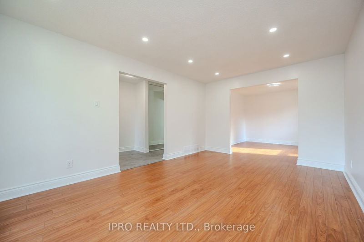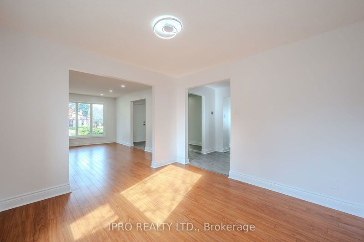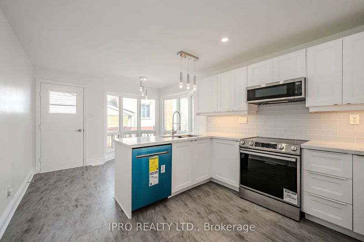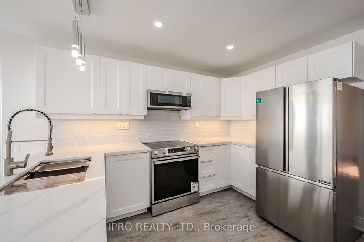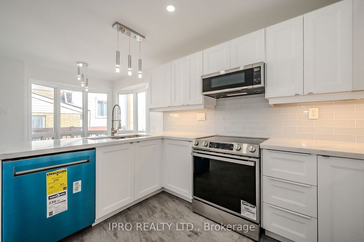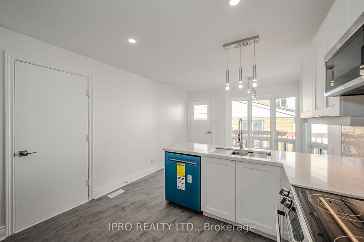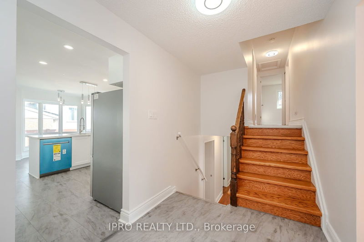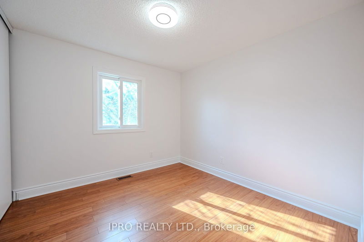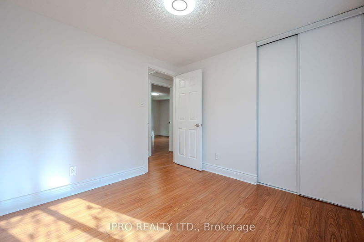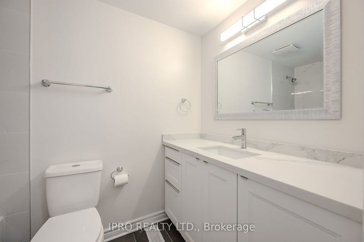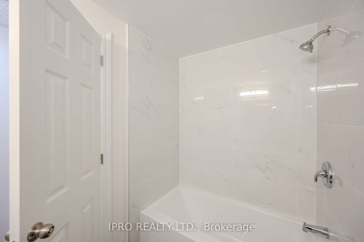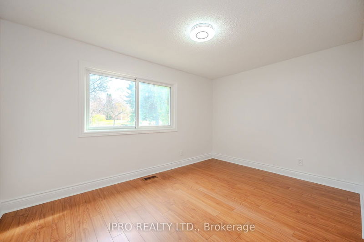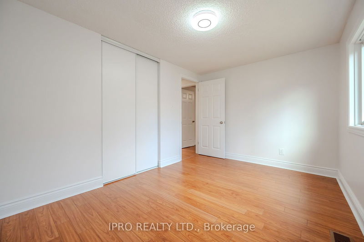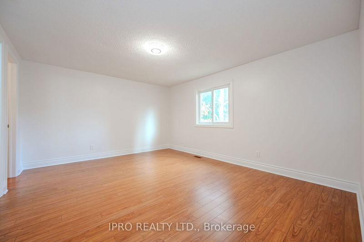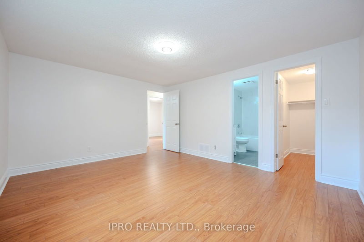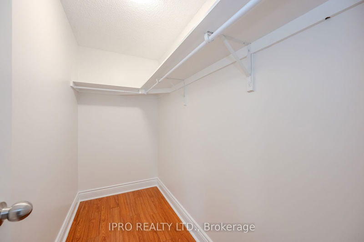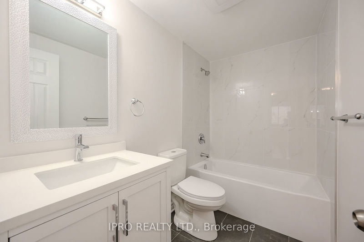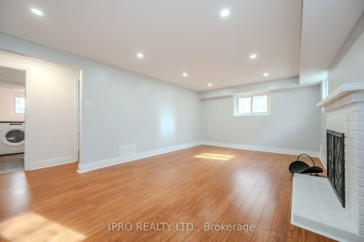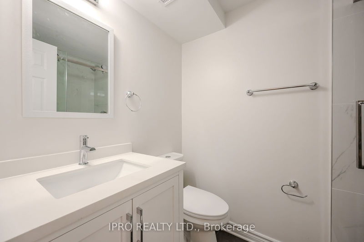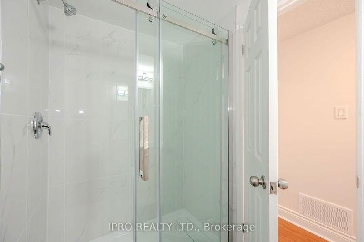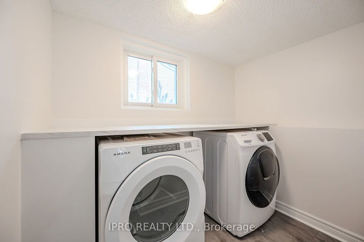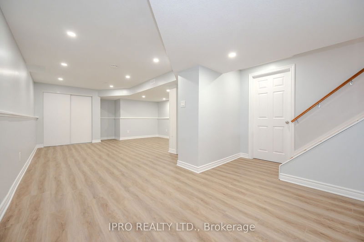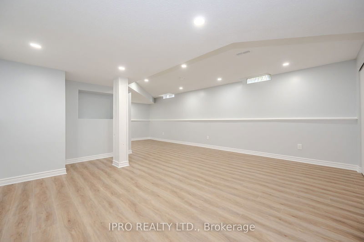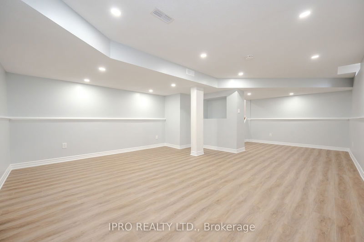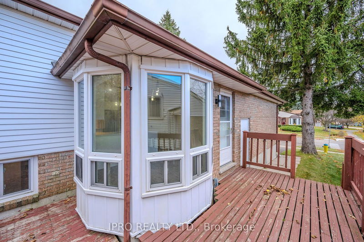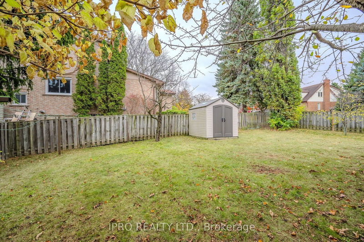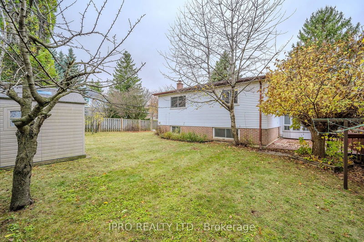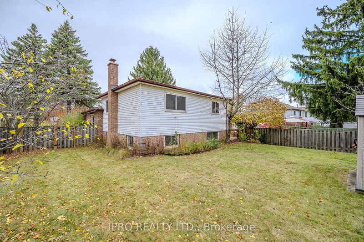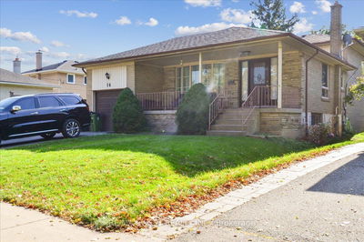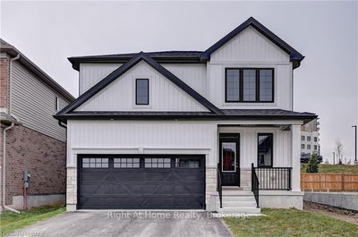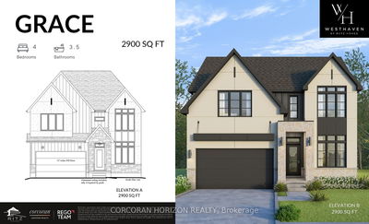Discover the perfect family retreat in this spacious and beautifully renovated corner detached house in the sought-after Westvale neighbourhood of Waterloo. This detached gem offers abundant living space, ideal for growing families or anyone seeking a versatile home layout in a vibrant and convenient area. With approximately 2,250 sq ft of finished living space, this home has everything you need. Step inside to be greeted by a grand ceramic tiled foyer and gorgeous hardwood floors through the living, dining, and family rooms, creating a warm and welcoming atmosphere. The main level features a large, sunlit living and dining area, perfect for hosting family gatherings or cozy evenings. The brand-new modern kitchen is a chefs delight, boasting ample cabinetry, sleek countertops, brand-new stainless steel appliances, and a charming breakfast nook. Head upstairs to find three generous bedrooms, each filled with natural light and providing a peaceful retreat for the whole family. The primary bedroom features ample closet space and easy access to the well-appointed main bathroom. Two additional bedrooms are perfect for children, guests, or a home office, all designed with comfort in mind. The lower level presents a spacious family room, complete with a cozy fireplace, making it the ultimate spot for movie nights or entertaining friends. This level also includes a fourth bedroom, offering privacy and flexibility for guests, a home office, or a quiet study space, along with a convenient third bathroom. It also features a large laundry room. The fully finished basement provides additional living space, perfect for a recreation room, home gym, or children's play area. It also features a large utility room and plenty of storage space, keeping your home organized and efficient.
Property Features
- Date Listed: Monday, November 04, 2024
- Virtual Tour: View Virtual Tour for 180 Westvale Drive E
- City: Waterloo
- Major Intersection: Erb St. W / Fischer-Hallman Rd
- Living Room: Hardwood Floor, Window, Pot Lights
- Kitchen: Ceramic Floor, Granite Counter, Stainless Steel Appl
- Family Room: Hardwood Floor, Window, Fireplace
- Listing Brokerage: Ipro Realty Ltd. - Disclaimer: The information contained in this listing has not been verified by Ipro Realty Ltd. and should be verified by the buyer.

