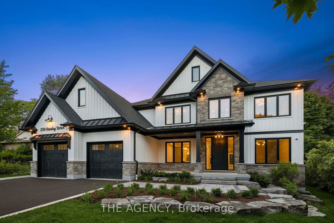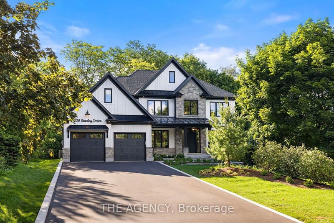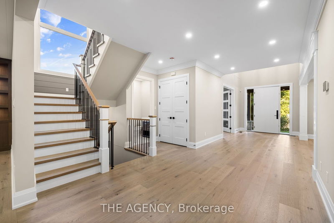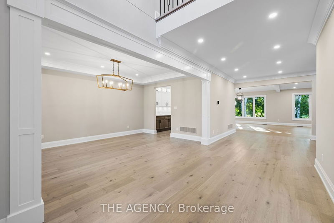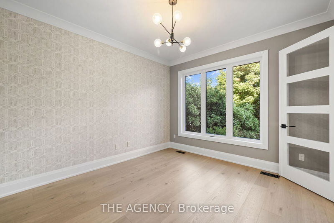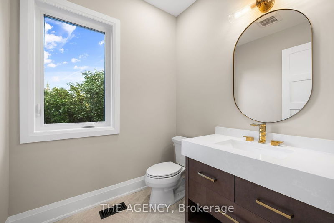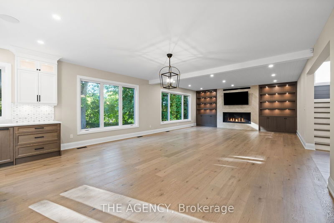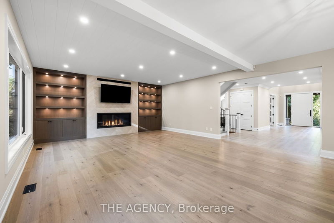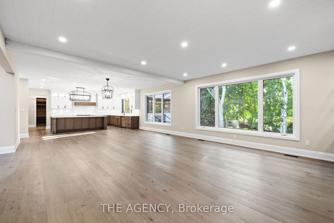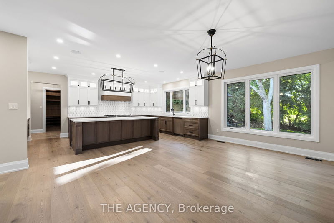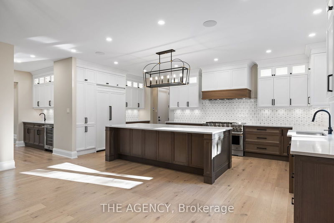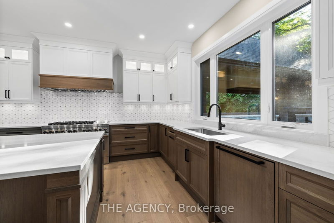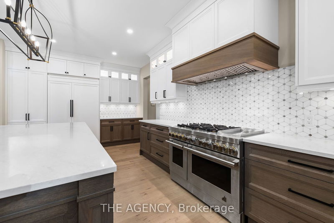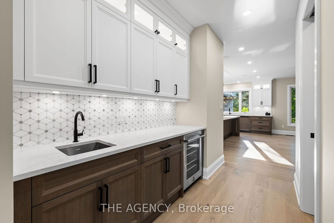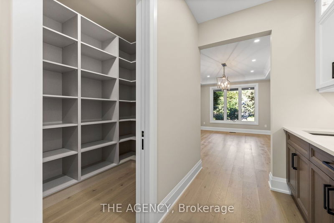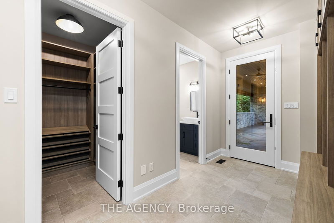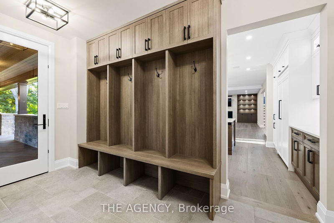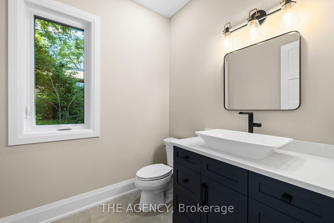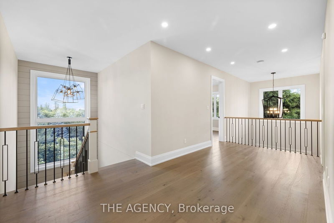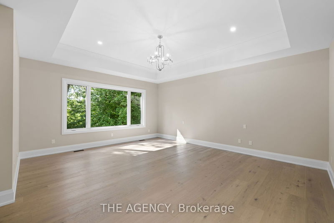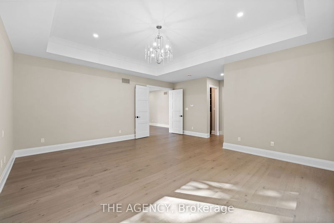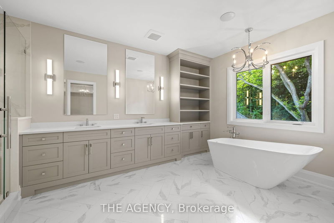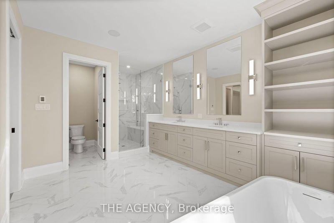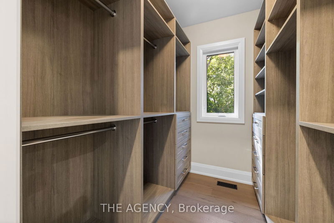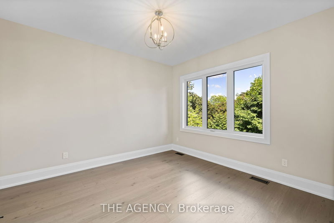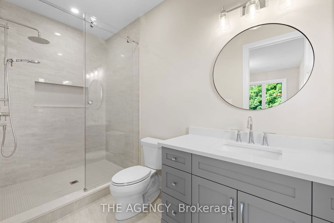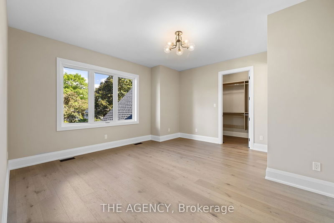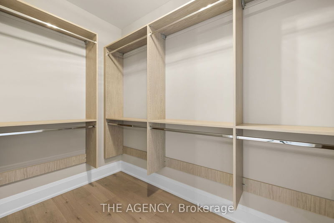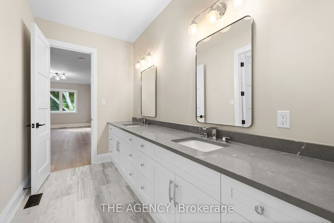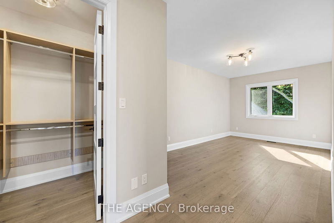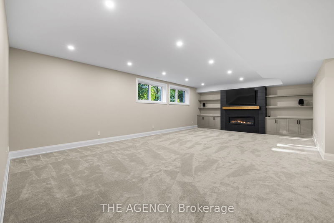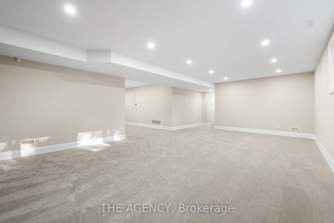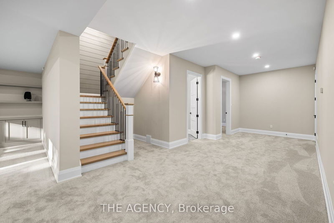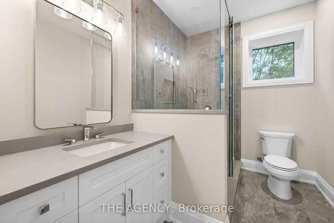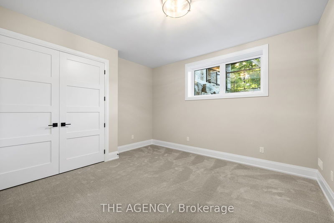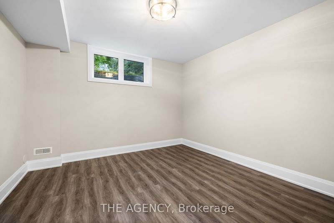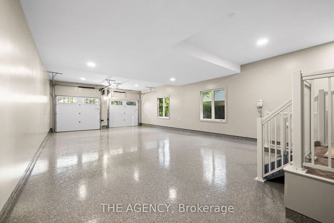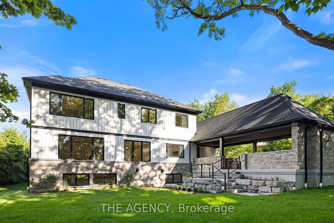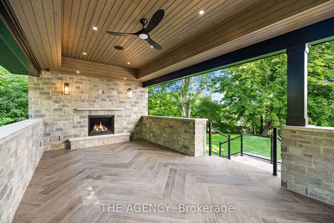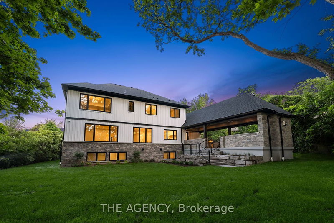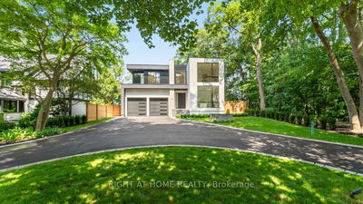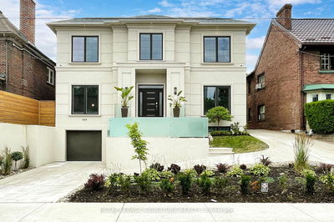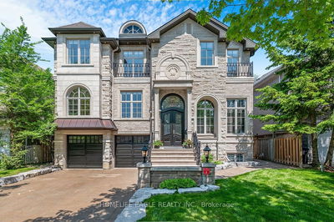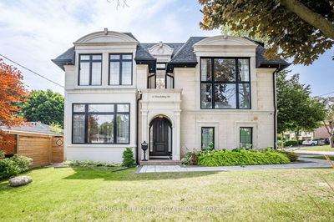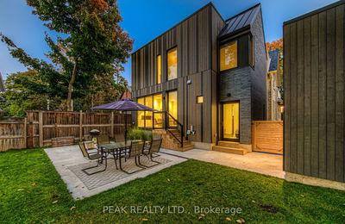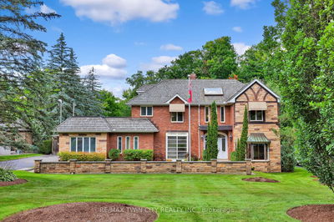Introducing 230 Stanley Drive, an unparalleled embodiment of modern luxury living. This stunning new build features four plus two bedrooms and four plus two bathrooms, offering a harmonious blend of elegance and functionality. Step inside to discover hardwood floors throughout the open-concept layout, leading seamlessly from the gourmet kitchen with a high-end Jenn-Air appliances, servery and walk-in pantry, to the expansive family room adorned with an elegant linear fireplace and built-in shelving. The lower level boasts a fully finished basement with a versatile recreation room, perfect for entertaining. Retreat to the sanctuary of the bedrooms, each providing a haven of tranquility and comfort. Luxuriate in the lavish bathrooms, equipped with modern fixtures. An elegant colour palette blends seamlessly with modern features and finishes to create a serene ambience. Outside, entertain family and friends under the spacious covered porch with fireplace and built-in summer kitchen. Take advantage of the double tandem garage for parking and storage. Experience the pinnacle of contemporary living at 230 Stanley Drive, where every detail has been meticulously crafted to exceed the highest standards of luxury living. Don't miss your chance to call this extraordinary property home!
Property Features
- Date Listed: Friday, June 28, 2024
- City: Waterloo
- Major Intersection: Erb St. W & Westmount Rd. W
- Kitchen: Main
- Family Room: Main
- Listing Brokerage: The Agency - Disclaimer: The information contained in this listing has not been verified by The Agency and should be verified by the buyer.

