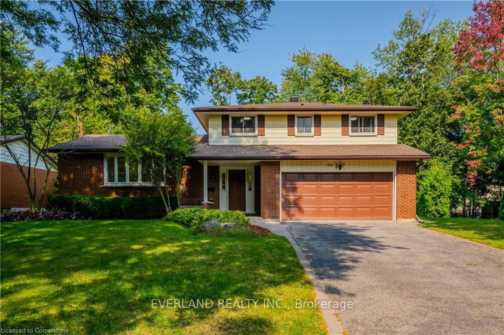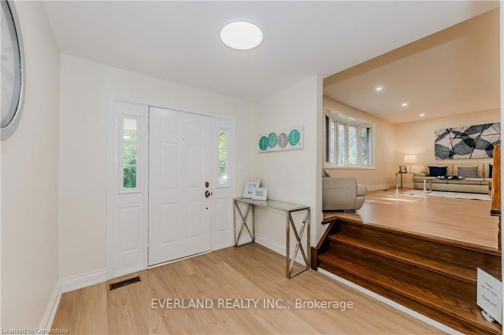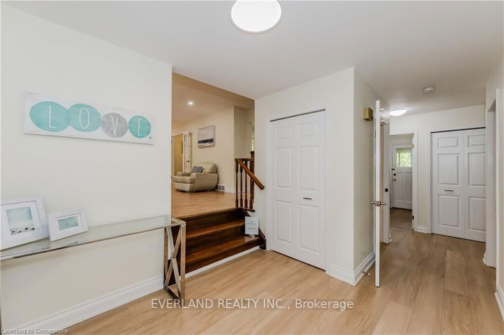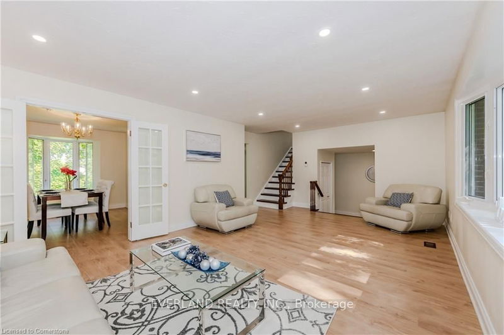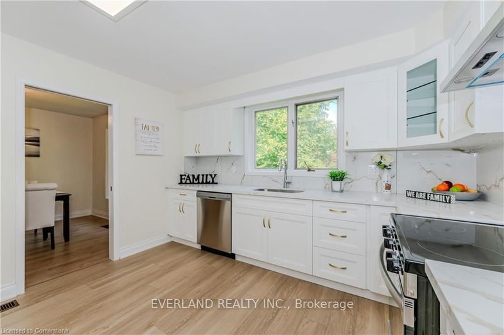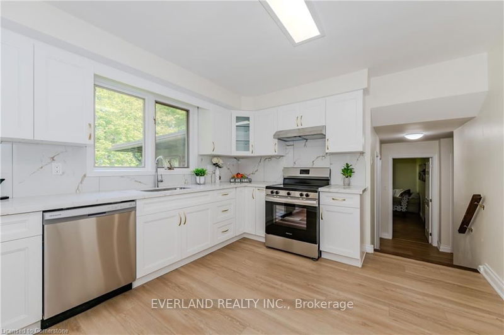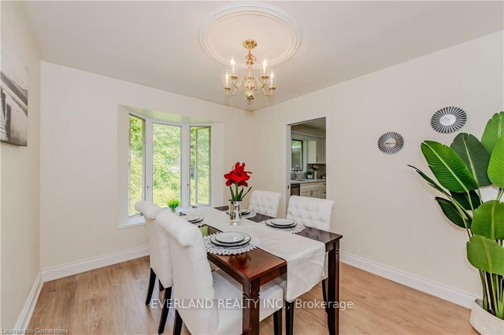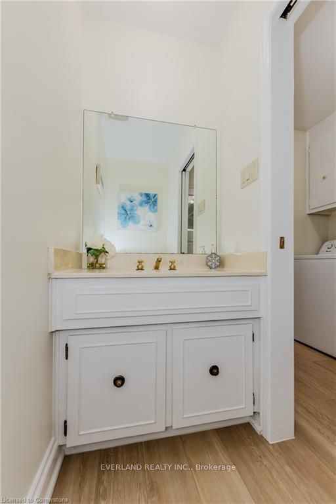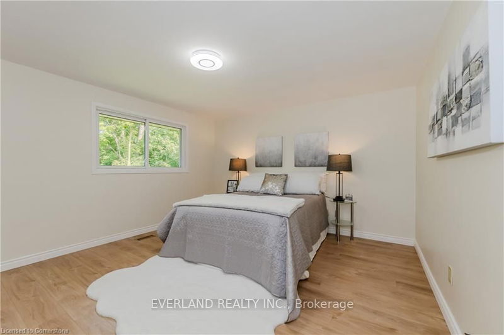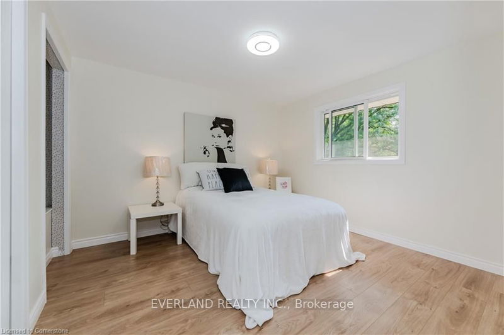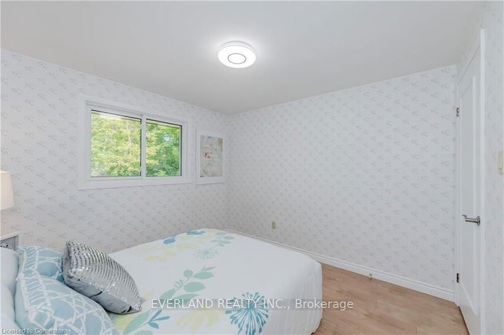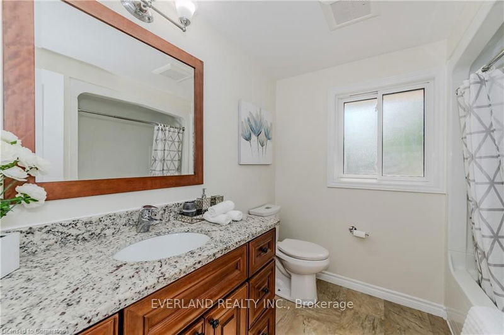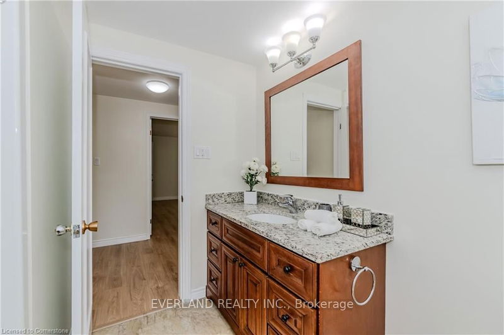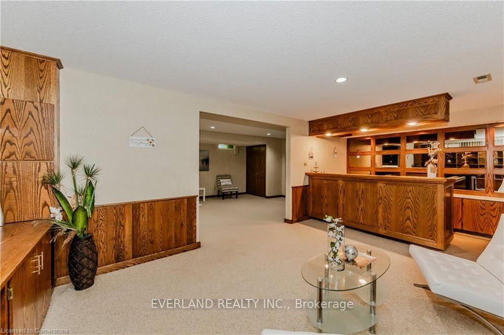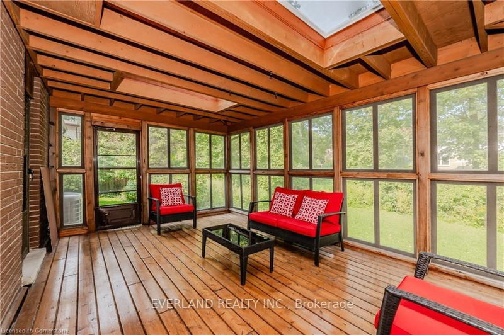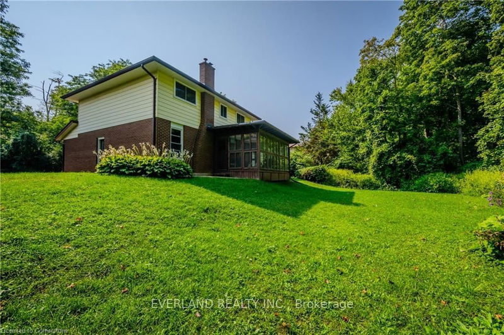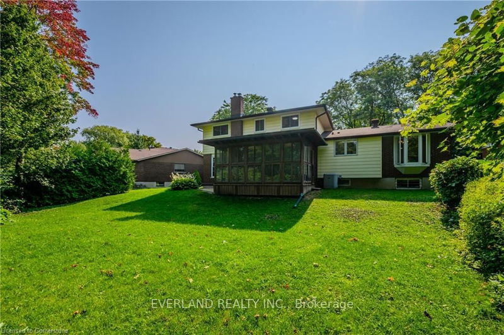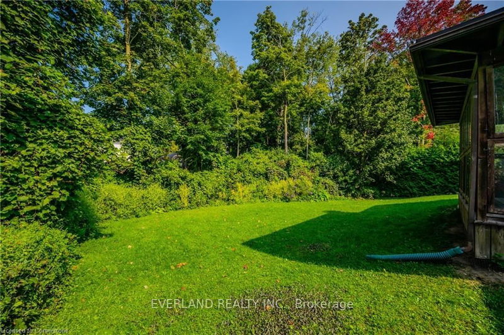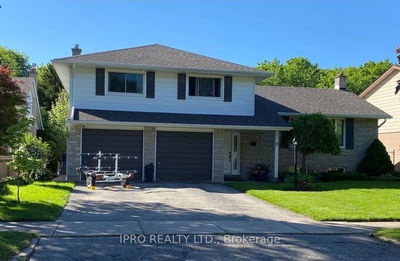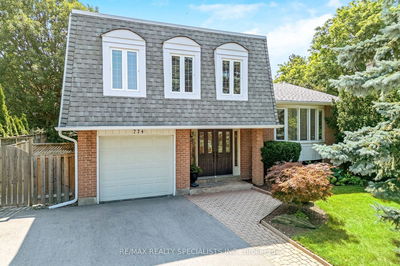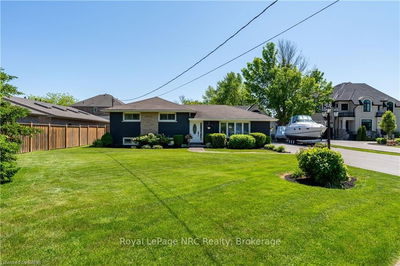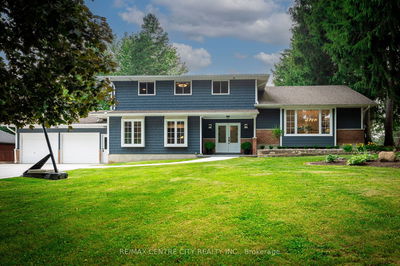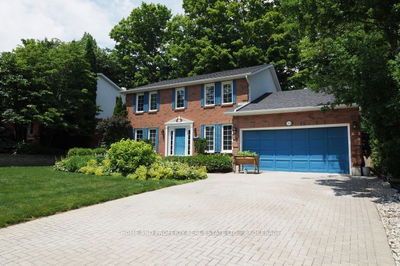Welcome to 98 Keats Walk, a rare find nestled in a quiet cul-de-sac with stunning forest views in both the backyard and across the street! This 4-bedroom home boasts a dream park-like oversized pie-shaped lot (61x135x143x97), creating your very own oasis perfect for raising a family. The main level offers a spacious entry, living room with huge bay windows, formal dining room overlooking the private backyard, modern kitchen, and cozy family room warmed by a gas fireplace. The other wing of the main level features a convenient laundry and a mudroom. A 4-season sunroom addition to both the family and laundry room pokesits way into the backyard and gives you a panoramic view of the backyard greenery. Upstairs you'll find 4 large bedrooms, a 4pc main bathroom, and a 3pc ensuite in the primary bedroom. The finished basement offers a rec room with a gorgeous wet bar and an open office area with solid wood built-in bookshelves. Need extra storage? The spacious crawlspace in the basement is perfect for stowing away your belongings and seasonal decorations. This location is so convenient with access to all amenities. A short walk to public school and short drive to two Universities in the City. It is close to public transit, parks, shopping, and more.
Property Features
- Date Listed: Sunday, September 15, 2024
- Virtual Tour: View Virtual Tour for 98 Keats Walk
- City: Waterloo
- Major Intersection: University Ave W / Keats Way
- Living Room: Laminate, Bay Window
- Family Room: Laminate, Fireplace, W/O To Sunroom
- Kitchen: Laminate, Quartz Counter, Window
- Listing Brokerage: Everland Realty Inc. - Disclaimer: The information contained in this listing has not been verified by Everland Realty Inc. and should be verified by the buyer.

