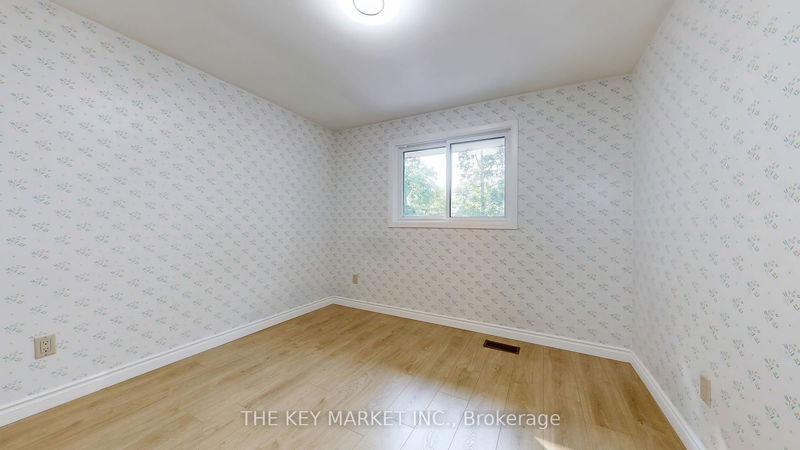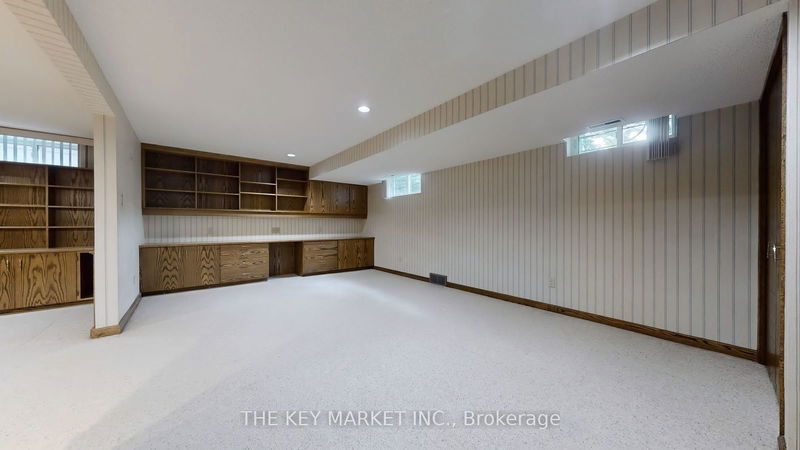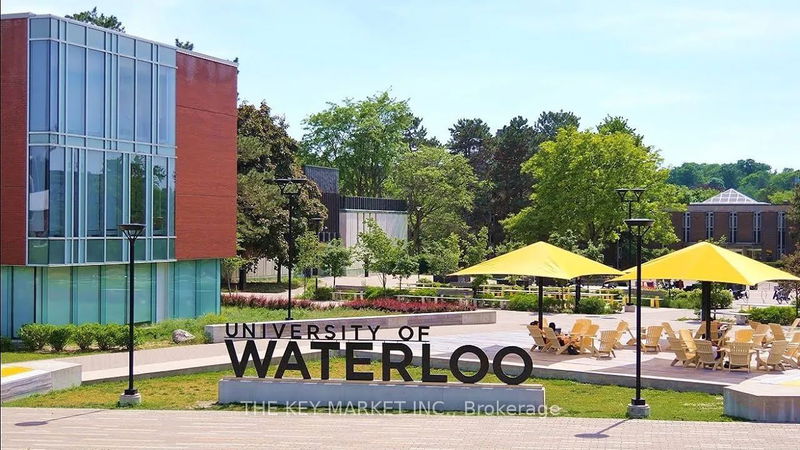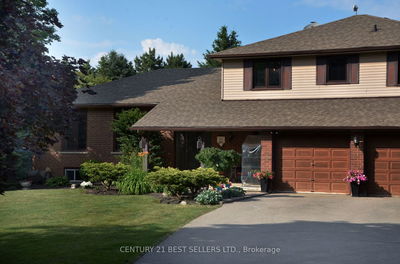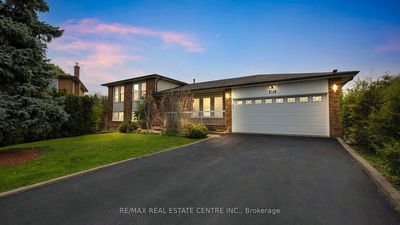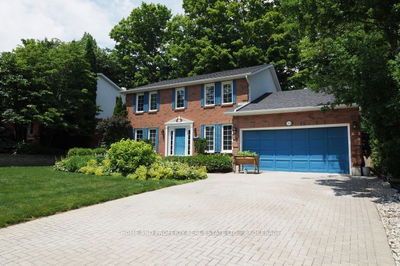Nestled in the family-friendly cul-de-sac and steps to Keatsway/Centennial PS and University of Waterloo, this immaculately maintained and upgraded home boasts premium and quality features throughout. The home is situated on an impressive wide pie-shaped lot (96' at back and 142' on one side). The exterior shows beautifully with manicured lawns, shrubs, covered porch, sun room, double car garage with long driveway (no side walk) and an interlocked walkway. The surrounding trees & a rarely seen tree central reservation island across from the home helps to block away all the noise, offers privacy and provides a serene cottage-like feel making it feel like the perfect home to unwind after a long busy day. As you enter, the south-facing home welcomes you with a large & bright foyer area that leads to a spacious living room with bay windows, pot lights & overlooking greenspace. Opening the double French glass door, you will find a separated dining rm w/ bay windows overlooking the private backyard. The newly renovated eat-in kitchen comes w/ upgraded cabinetry (w/ finger-joint drawers/glass corner cabinet), quartz countertop, custom backsplash and stainless steel appliances (new dishwasher/stove/range hood fan), coupled with the large sun room and extra wide/deep private backyard, is perfect for entertaining. The family rm (w/ gas fireplace) is tucked away from the other principal rms for a quiet retreat- meditate, yoga, or binge watching your favourite shows. The 2nd floor features a primary bdrm with W/I closet, 3pc ensuite and 3 generously sized bdrms w/ large windows/closets. The finished basement has two spacious open rec. rooms/offices with large above-ground windows, solid wood built-in cabinetry (shelves/desk/storage) & a wet bar w/ built-in sink & countertops. The high-ceiling crawl space provides ample storage & extra utility rm. Newer Furnace (Carrier)/AC/Windows/Roof. HWT owned (John Wood). Home also comes w/ BBQ hookup, central vac, water filter & softener.
Property Features
- Date Listed: Wednesday, July 10, 2024
- Virtual Tour: View Virtual Tour for 98 Keats Walk
- City: Waterloo
- Major Intersection: University Ave W and Keats Way
- Living Room: Bay Window, O/Looks Garden, South View
- Kitchen: Modern Kitchen, Quartz Counter, Eat-In Kitchen
- Family Room: W/O To Sunroom, Separate Rm, Gas Fireplace
- Listing Brokerage: The Key Market Inc. - Disclaimer: The information contained in this listing has not been verified by The Key Market Inc. and should be verified by the buyer.

























