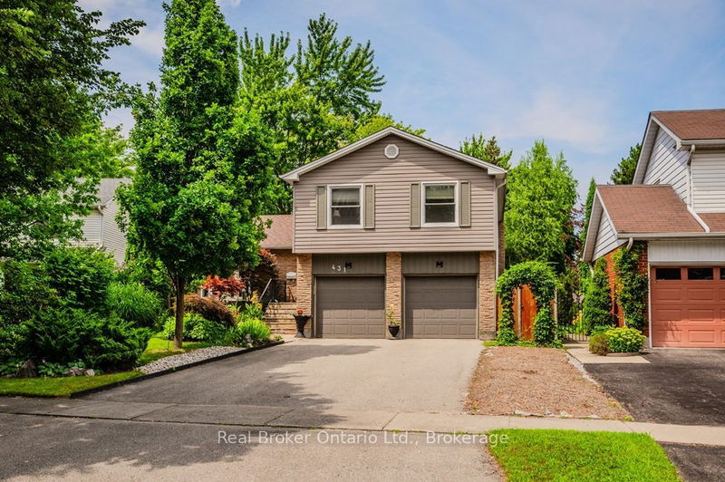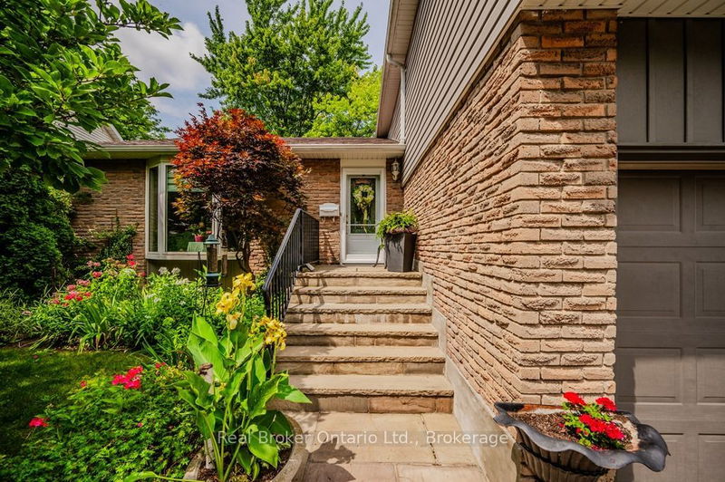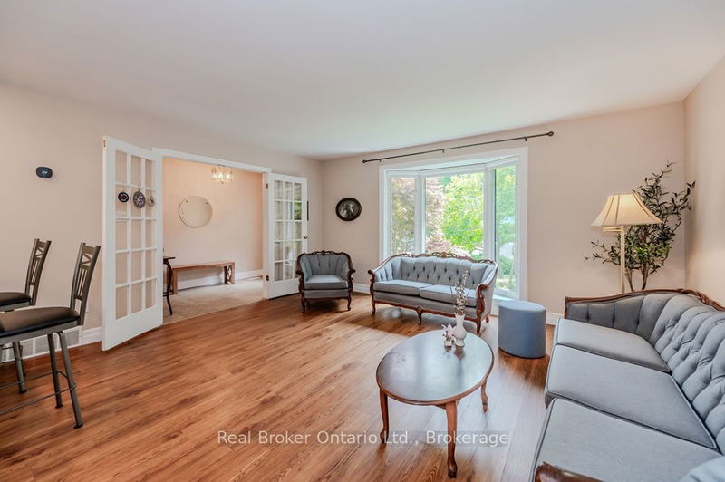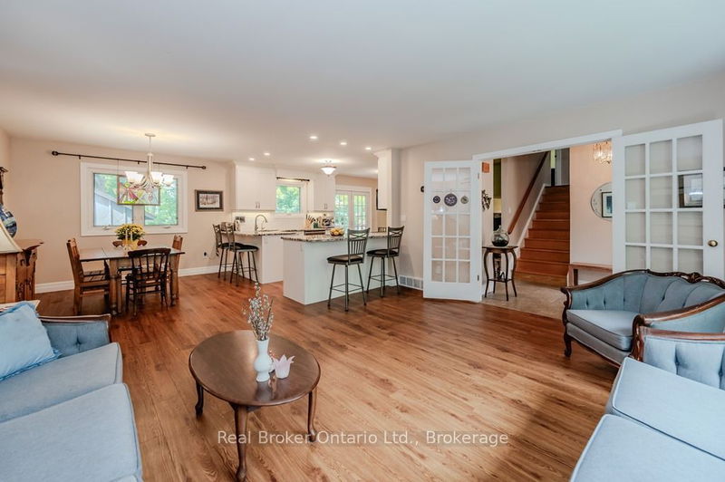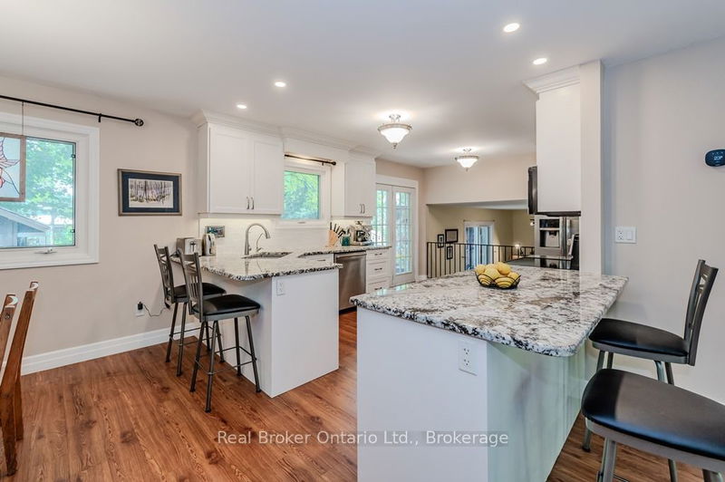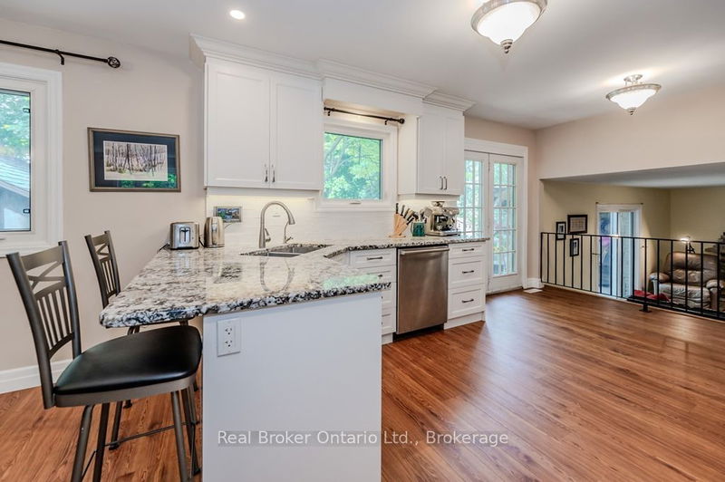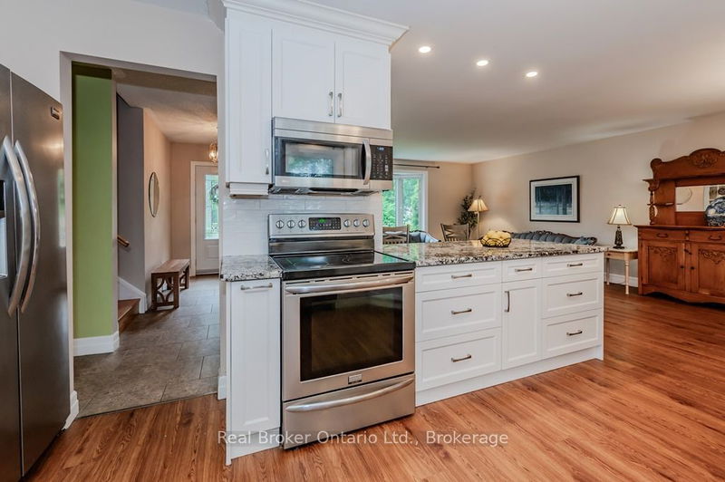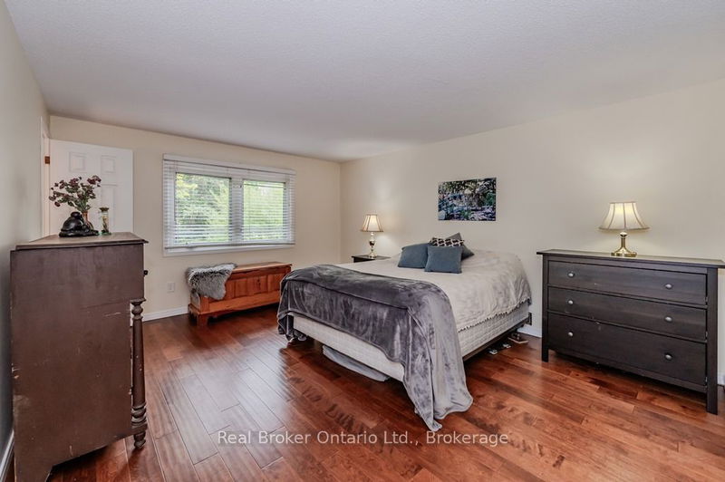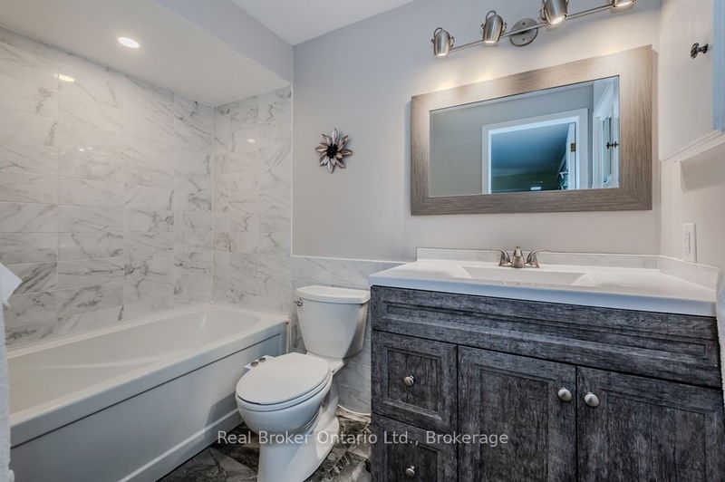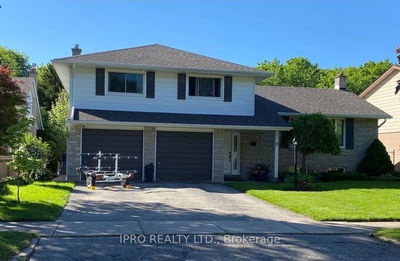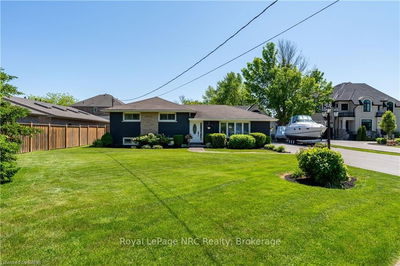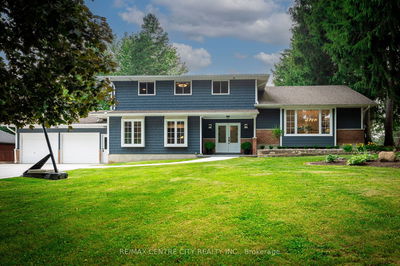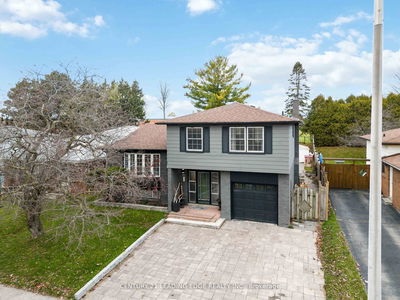Welcome to 431 Sillmeadow Circle, Waterloo! This serene home is located in a beautiful neighbourhood with mature trees lining the roads & driveways. Inside, a wide entrance way leads to lovely gardens in the front & back, featuring a stone wall & pond. The main floor includes a large family room with bay window, & an open concept kitchen flowing into the living & dining areas. The kitchen has plenty of storage & French doors to a spacious back deck. The lower level has a family room with a stone fireplace & patio doors to the backyard, which is a gardeners paradise. Upstairs, the primary bedroom has a 4 pc ensuite bathroom with new cabinetry & a modern shower. There are 2 additional bedrooms with large windows & ample closet space, plus a 3 pc bathroom & hallway linen closet. The basement includes a rec room, unfinished storage space, & another 3 pc bathroom. Experience tranquility & relaxed living at 431 Sillmeadow Circle.
Property Features
- Date Listed: Tuesday, September 10, 2024
- City: Waterloo
- Major Intersection: Beechlawn Road
- Kitchen: Main
- Living Room: Main
- Listing Brokerage: Real Broker Ontario Ltd., Brokerage - Disclaimer: The information contained in this listing has not been verified by Real Broker Ontario Ltd., Brokerage and should be verified by the buyer.

