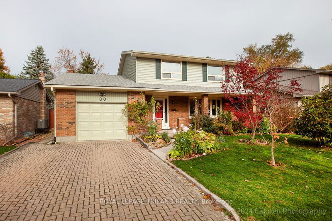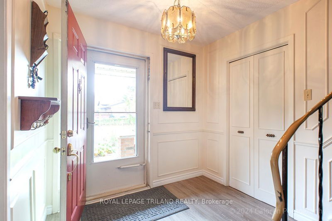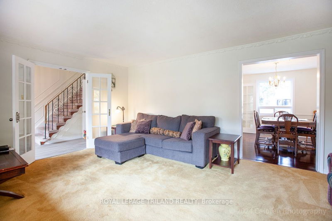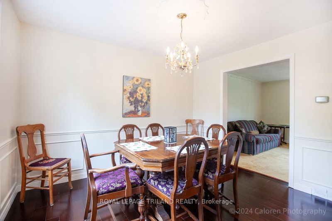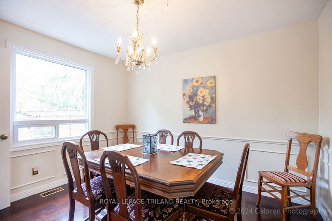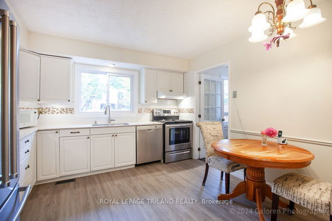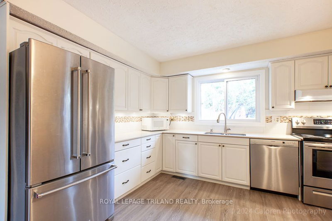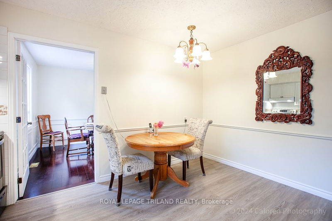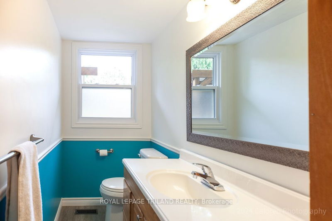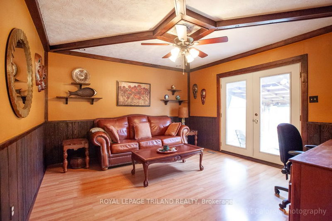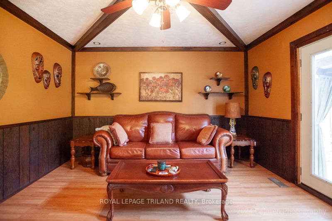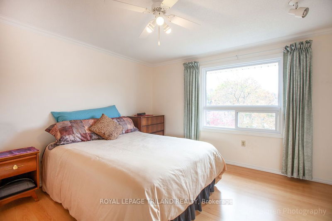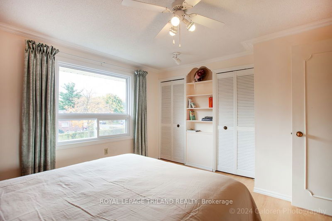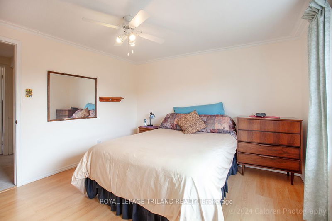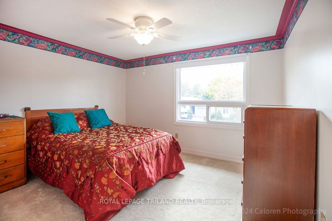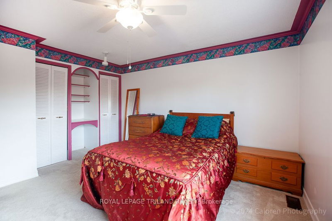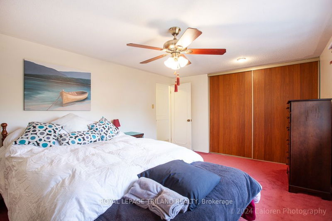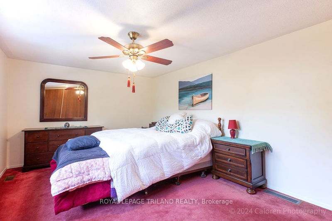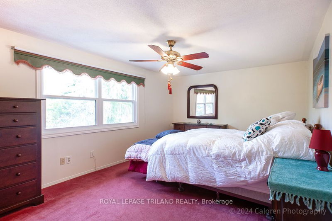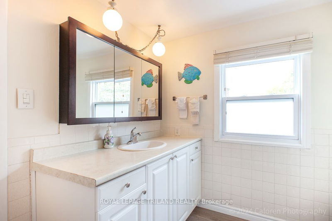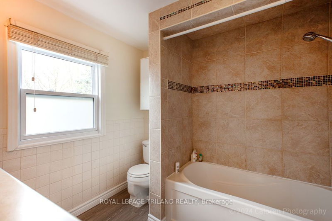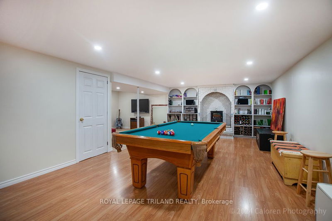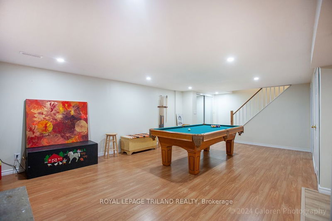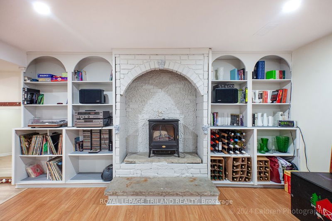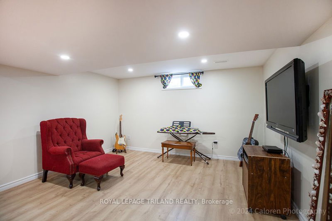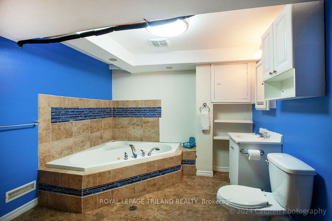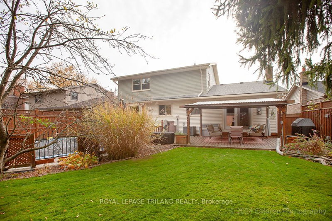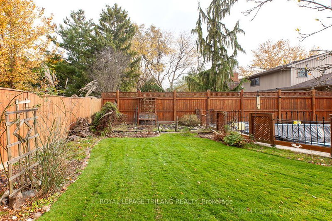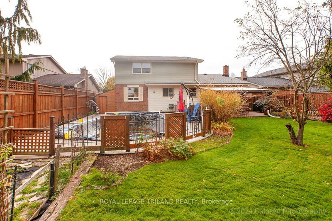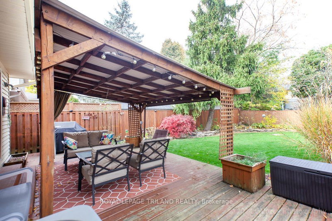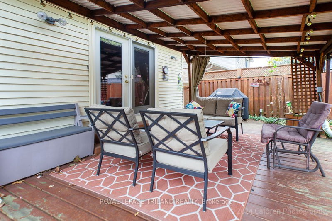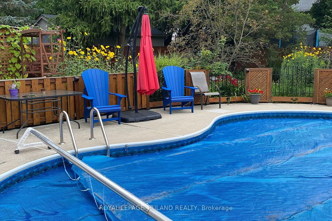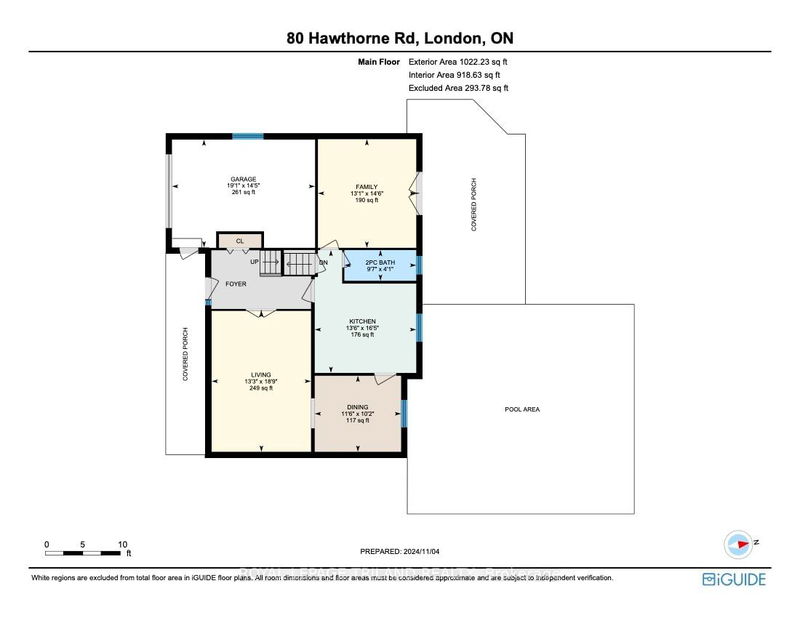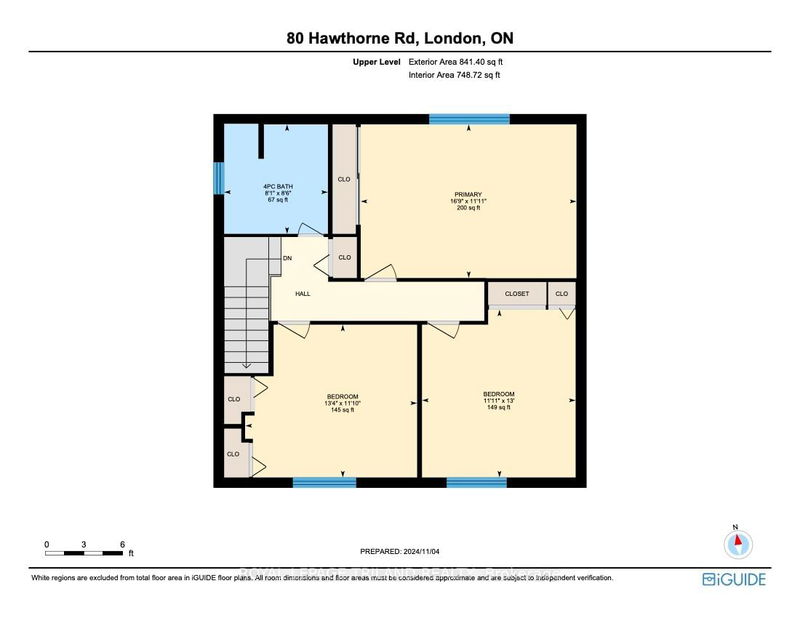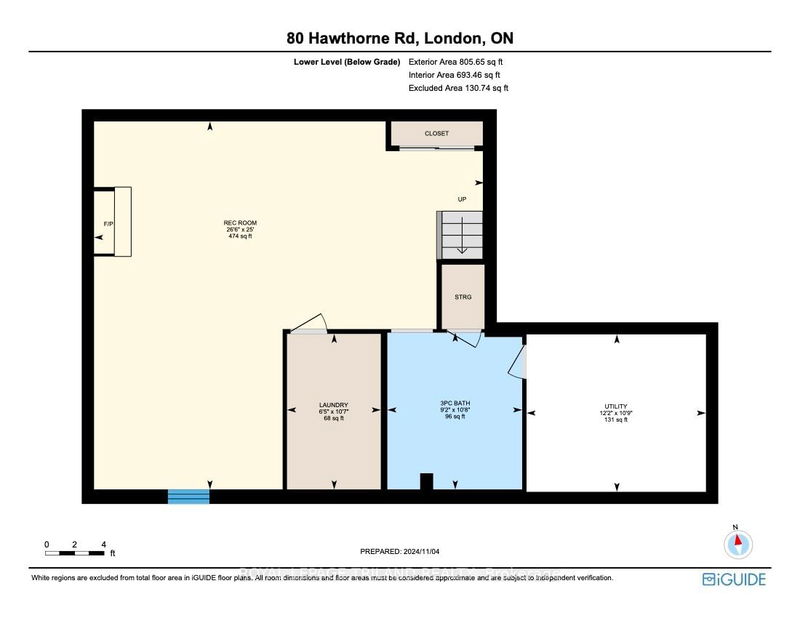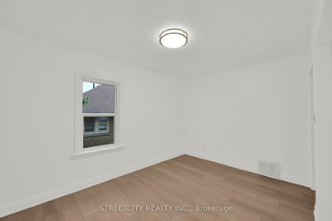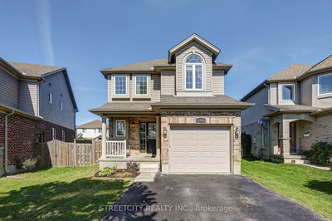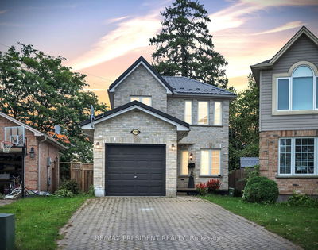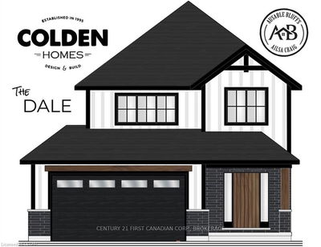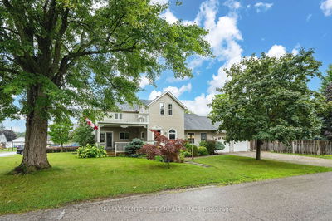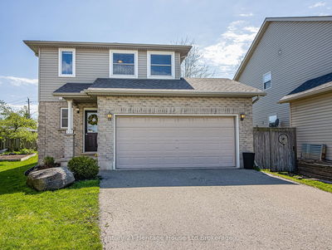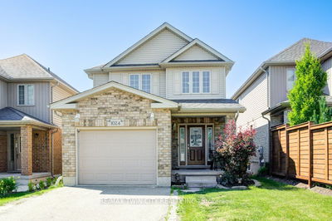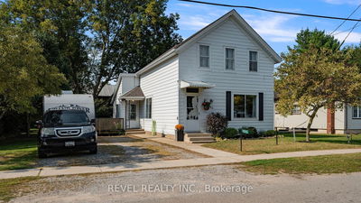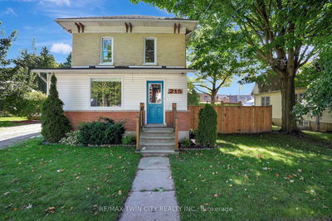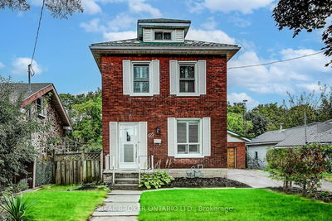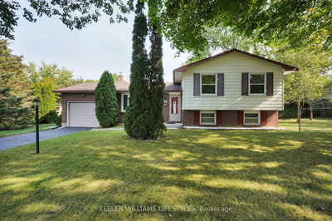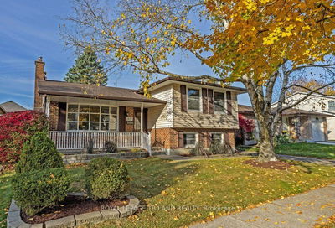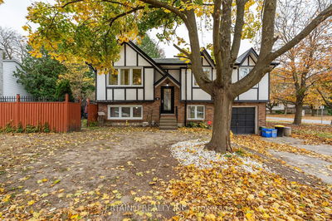This delightful property is situated in the coveted Whitehills Area of Northwest London, offering an ideal blend of comfort and leisure. The expansive, fully fenced lot features a stunning inground swimming pool, perfect for entertaining guests or unwinding on warm summer days, alongside ample grassy areas for children to play and explore.Inside, the main level welcomes you with a bright and airy living room bathed in natural light, complemented by a formal dining room that sets the stage for memorable gatherings. The spacious kitchen boasts elegant quartz countertops and seamlessly connects to a cozy family room, along with a convenient 2-piece bathroom for guests.Venture upstairs to discover three inviting bedrooms, including an oversized primary suite that provides a serene retreat. The upper level is completed by a well-appointed full bathroom. The lower level enhances the homes appeal with a versatile recreation room, a dedicated games area, a luxurious bathroom featuring a jetted tub, and abundant storage space.Recent upgrades including a new furnace (2018), air conditioning (2018), replacement windows (2017), exterior siding (2019), and roof shingles (2018)ensure year-round comfort and energy efficiency. Conveniently located, this home offers easy access to a variety of amenities such as schools, shopping centers, parks, and the scenic Medway Valley Heritage Forest with its picturesque trails. Its proximity to the University of Western Ontariojust a 10-minute drive away further enhances its desirability. This property truly embodies the perfect family home in a vibrant community.
Property Features
- Date Listed: Sunday, November 03, 2024
- Virtual Tour: View Virtual Tour for 80 Hawthorne Road
- City: London
- Neighborhood: North F
- Major Intersection: ALDERSBROOK ROAD
- Full Address: 80 Hawthorne Road, London, N6G 2W8, Ontario, Canada
- Living Room: Main
- Kitchen: Main
- Family Room: Main
- Listing Brokerage: Royal Lepage Triland Realty - Disclaimer: The information contained in this listing has not been verified by Royal Lepage Triland Realty and should be verified by the buyer.

