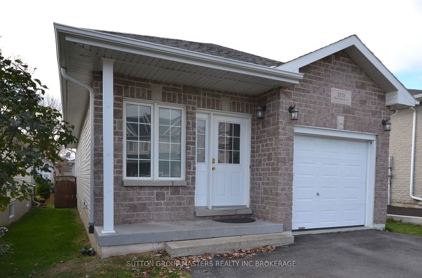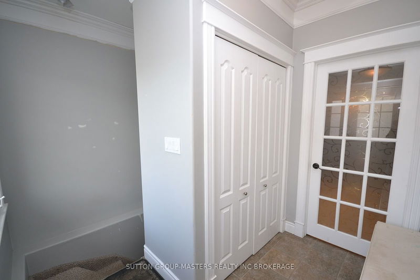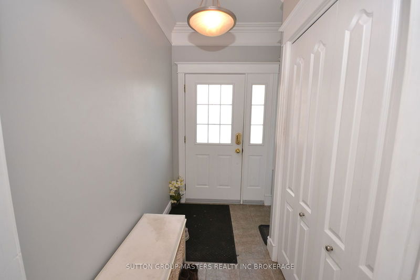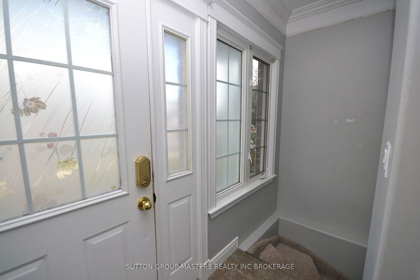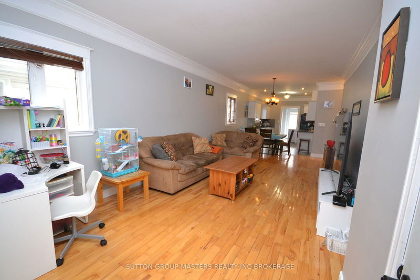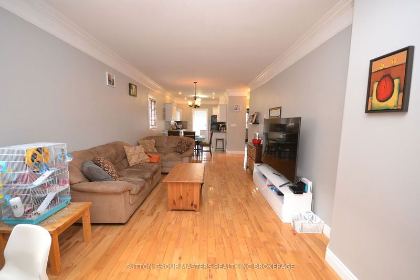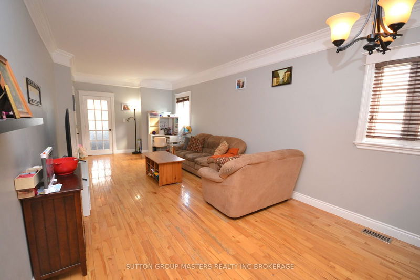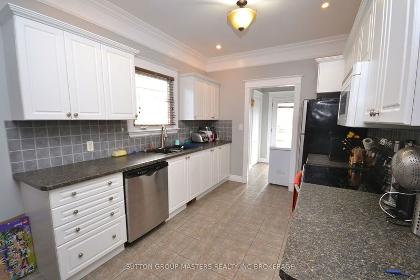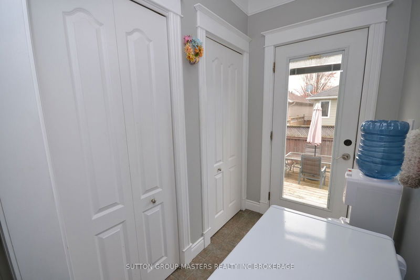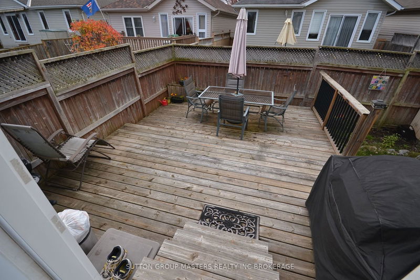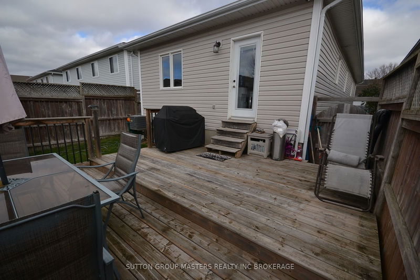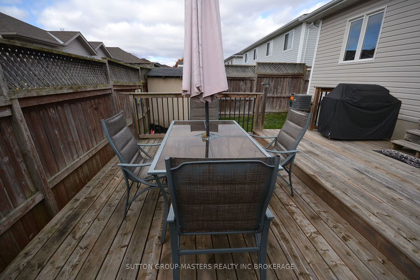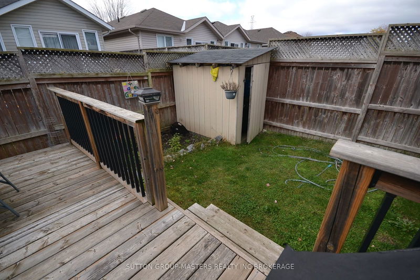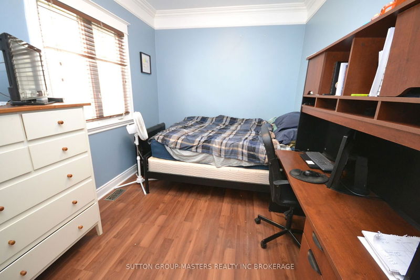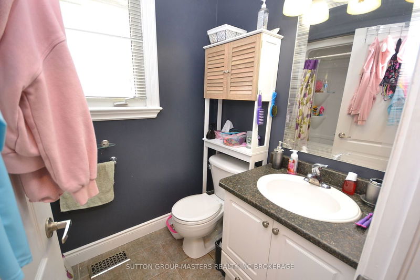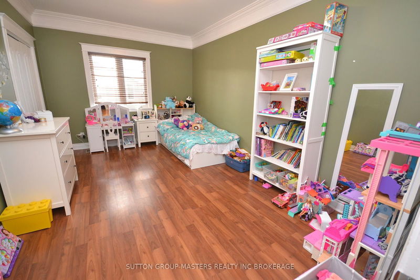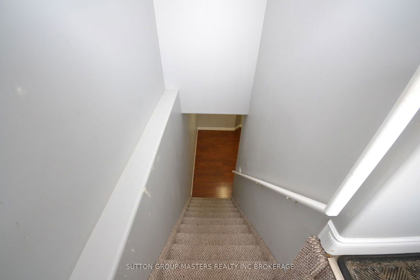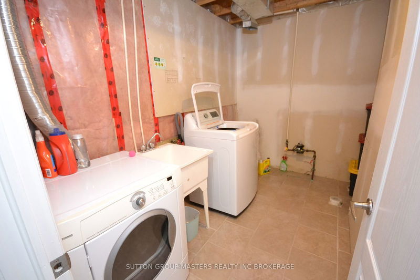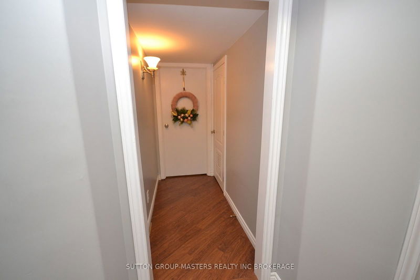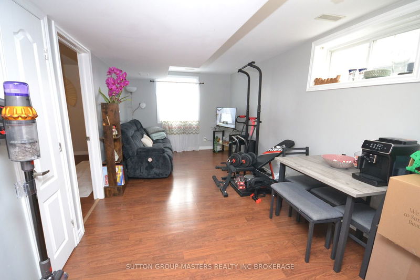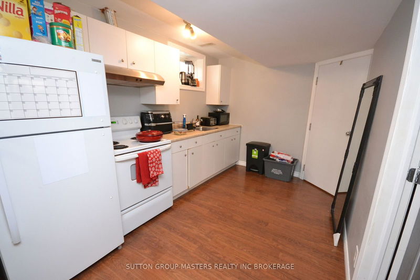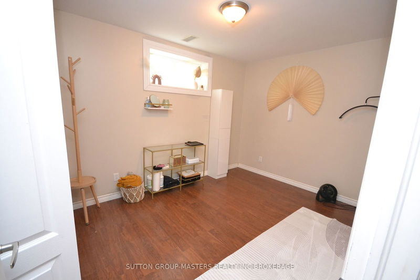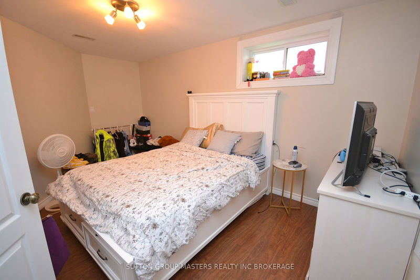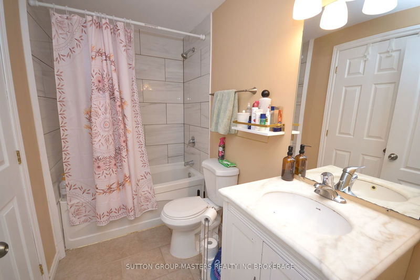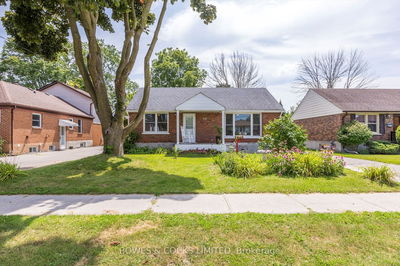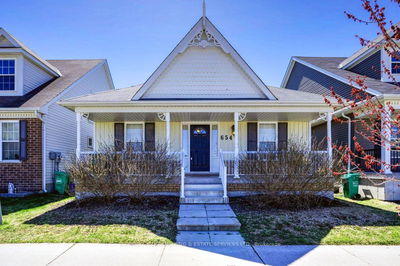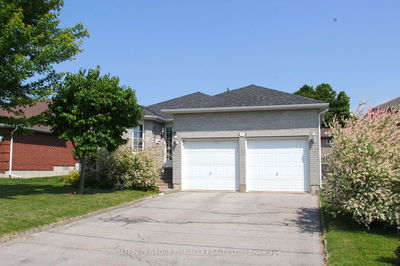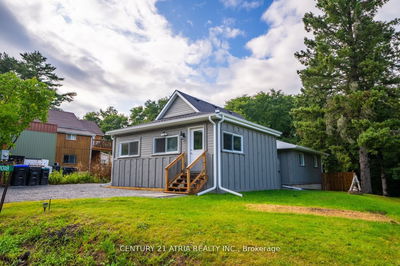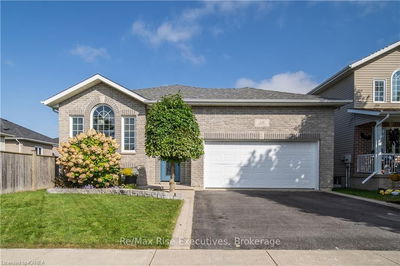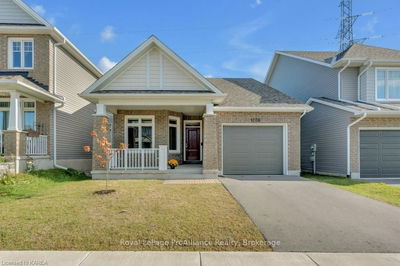Centrally located bungalow close to numerous amenities. Shopping, groceries, schools, restaurants, movie theatres just a short walk away. Upstairs features an attached garage with inside entry, maple floors, ceramic and wood laminate floors, 9 ceilings, open concept, cove mouldings, front vestibule and back vestibule to tiered deck and fully fenced yard with shed, 2 bedrooms, many closets and a full bath. The lower level has 2 more bedrooms, cheater full bath, closets, laminate wood floors, open concept kitchenette, dining and living space perfect for the in-laws, with access to laundry and utility rooms for both up and down living. Dishwasher, 2 fridges, 2 stoves, washer and dryer are included. Please allow 24 hours for any showings, thank you.
Property Features
- Date Listed: Monday, November 04, 2024
- City: Kingston
- Neighborhood: East Gardiners Rd
- Major Intersection: Centennial to Wheathill to Swanfield
- Living Room: Access To Garage, Hardwood Floor, Open Concept
- Kitchen: Ceramic Floor, Open Concept
- Kitchen: Laminate
- Listing Brokerage: Sutton Group-Masters Realty Inc Brokerage - Disclaimer: The information contained in this listing has not been verified by Sutton Group-Masters Realty Inc Brokerage and should be verified by the buyer.

