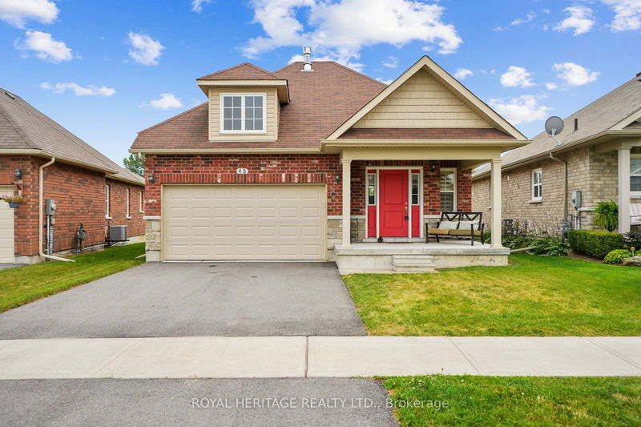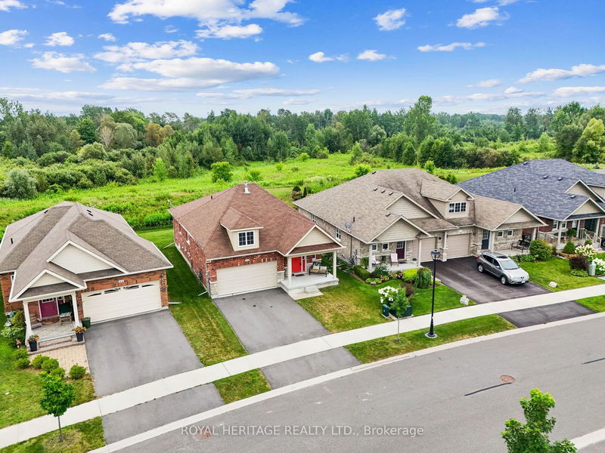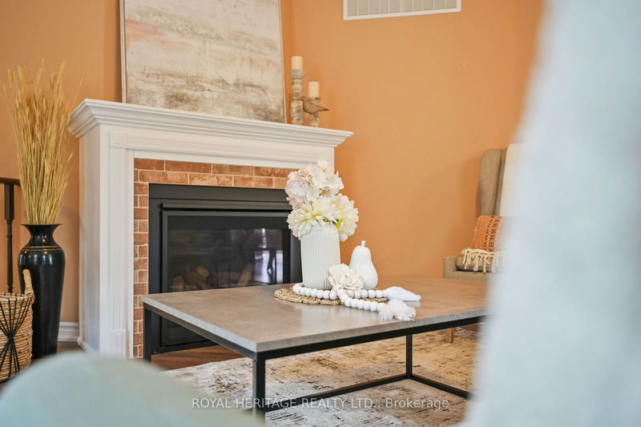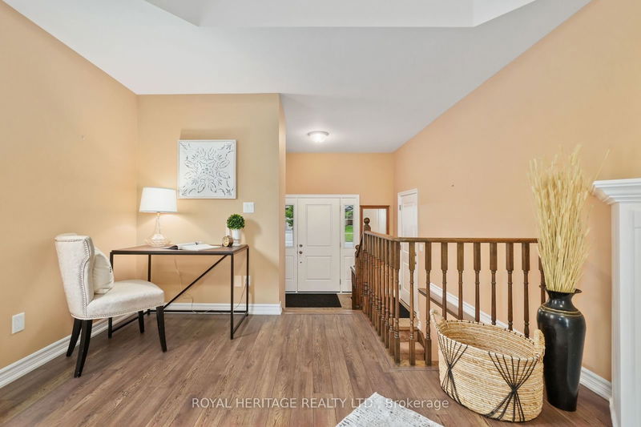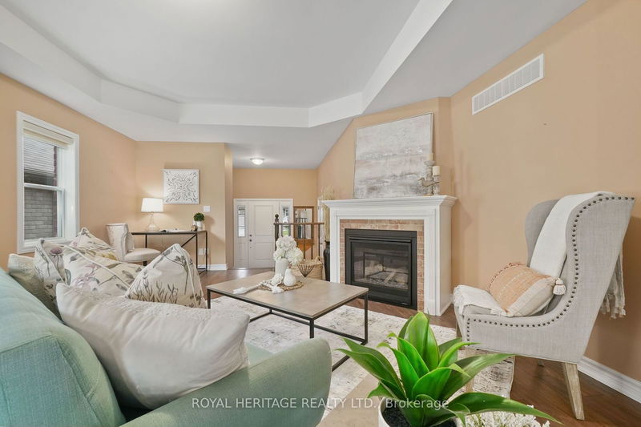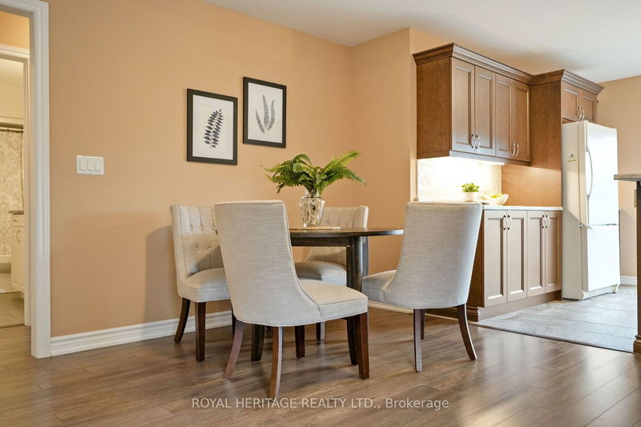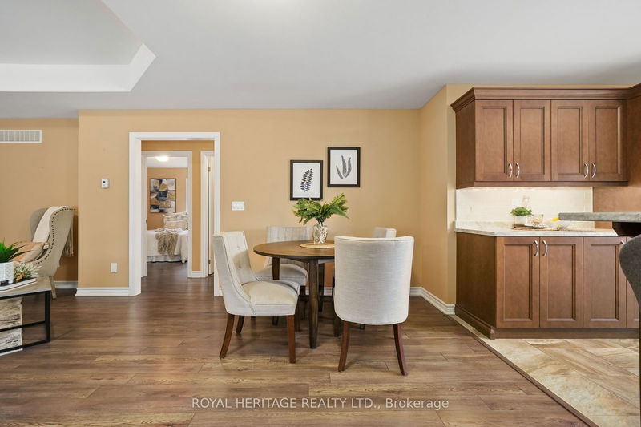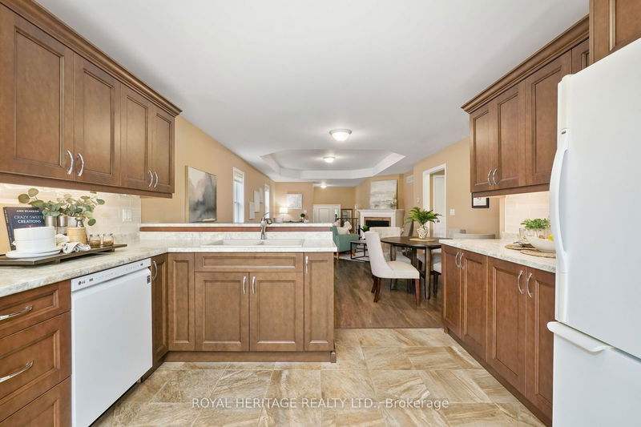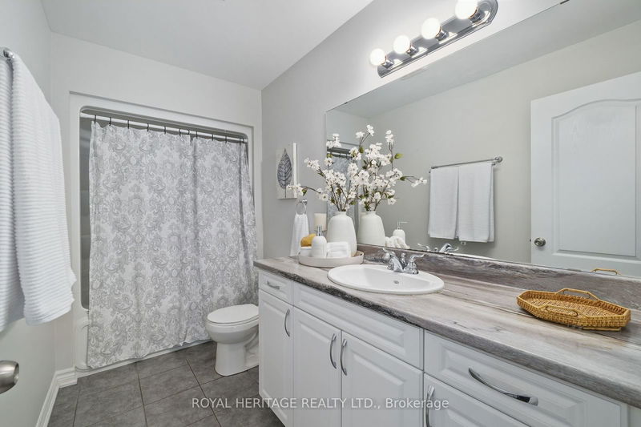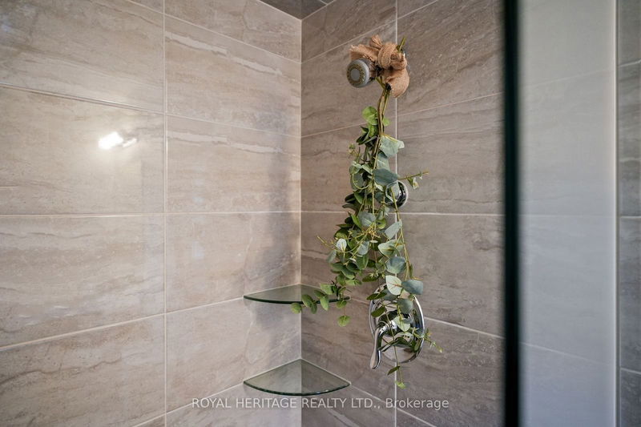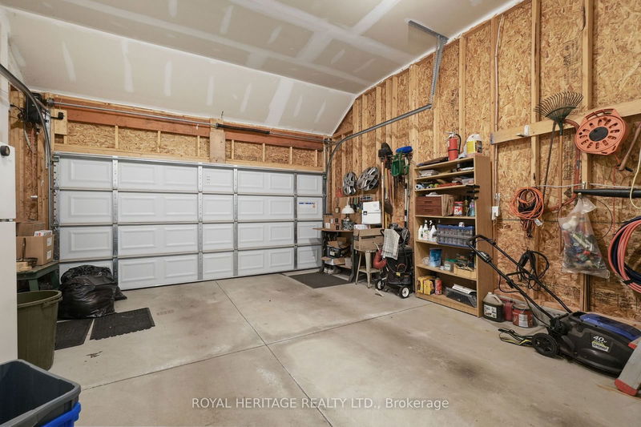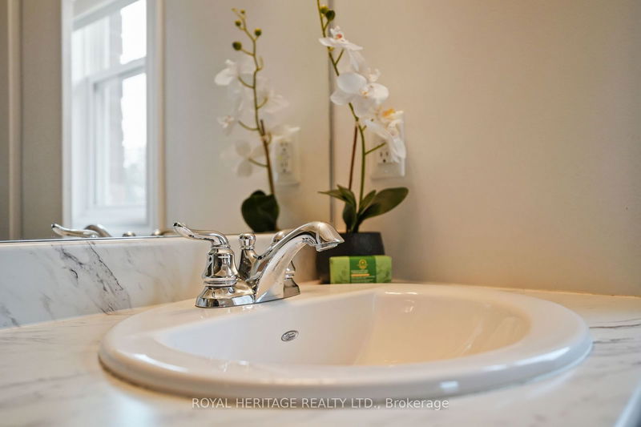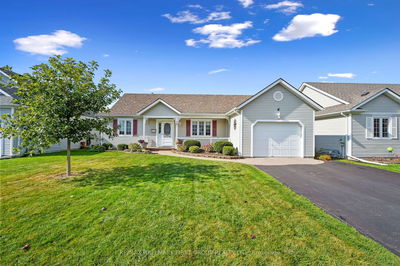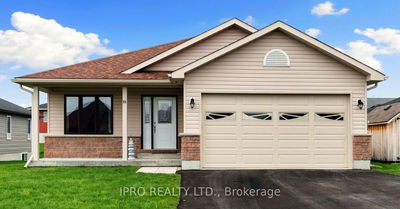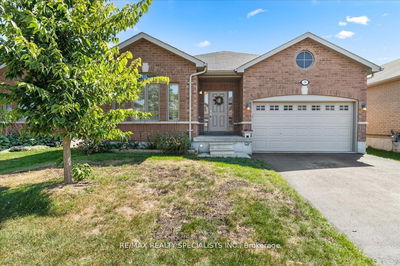Ideally located in the Orchard Gate community of Brighton - you will find this well appointed 2 bedroom, 2 bathroom, carpet-free, ALL BRICK bungalow. The spacious foyer features inside access from the attached garage and leads into the open concept main living and dining area. The gas fireplace in the living room creates a cozy and welcoming atmosphere - perfect for relaxing with your family. The beautiful kitchen features upgraded cabinetry with crown moulding, under mount lighting, tile backsplash and a peninsula with a breakfast bar. Step outside from the kitchen onto a lovely deck and enjoy no neighbours behind - gaze out onto greenery! The primary suite on the main level features a 3 pc ensuite bath with a stunning glass and tile shower, and two double sized closets. There is a second spacious bedroom and a large 4 pc bathroom - perfect for family and guests. Enjoy the convenience of main floor laundry and a large linen closet to complete the main level. The basement is unspoiled and ready for your personal touch! With above grade windows, you can create additional living space with bedrooms, a fantastic rec space - or keep as is and enjoy a workshop, gym and loads of storage. The attached oversized 1 car garage has extra space for bikes, mowers etc. Brighton is an amazing town - located just over an hour from the GTA. Discover the charming Main St. with shops, dining and every amenity that you need. Enjoy the many parks including Presqu'ile Provincial Park, activities such as tennis, lawn bowling, pickle ball and dragon boating! Attend Music in the Park, Art festivals, Apple Fest.. the list goes on. You can grow your family, live quietly and comfortably, get involved, retire.. all in Beautiful Brighton
Property Features
- Date Listed: Monday, August 05, 2024
- Virtual Tour: View Virtual Tour for 48 Royal Gala Drive
- City: Brighton
- Neighborhood: Brighton
- Full Address: 48 Royal Gala Drive, Brighton, K0K 1H0, Ontario, Canada
- Living Room: Main
- Kitchen: Main
- Listing Brokerage: Royal Heritage Realty Ltd. - Disclaimer: The information contained in this listing has not been verified by Royal Heritage Realty Ltd. and should be verified by the buyer.

