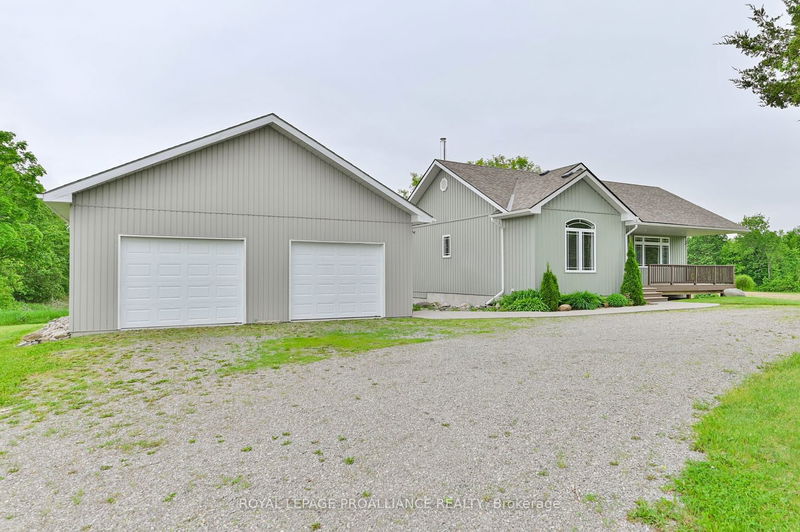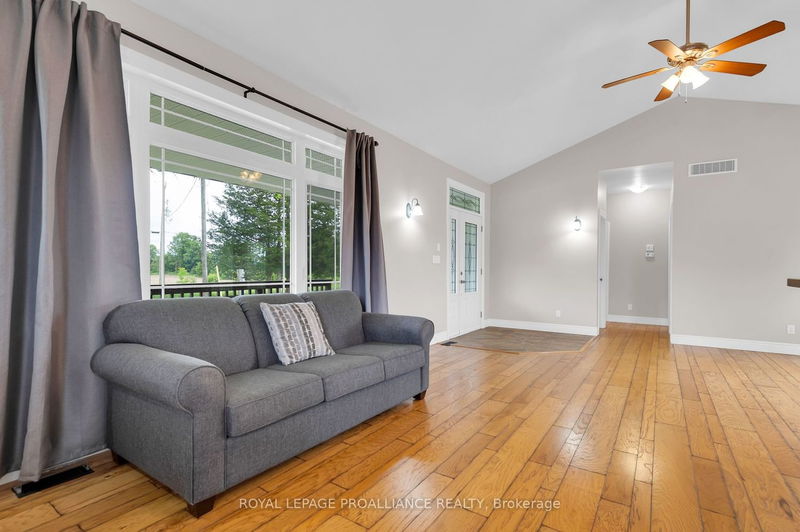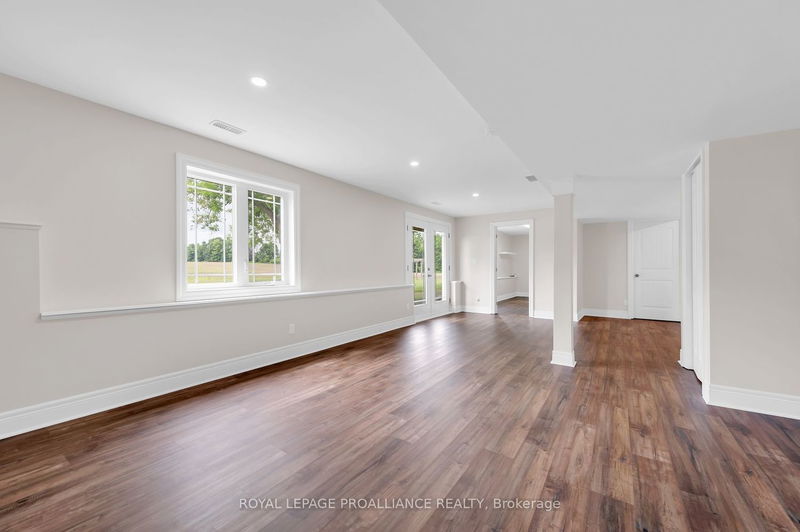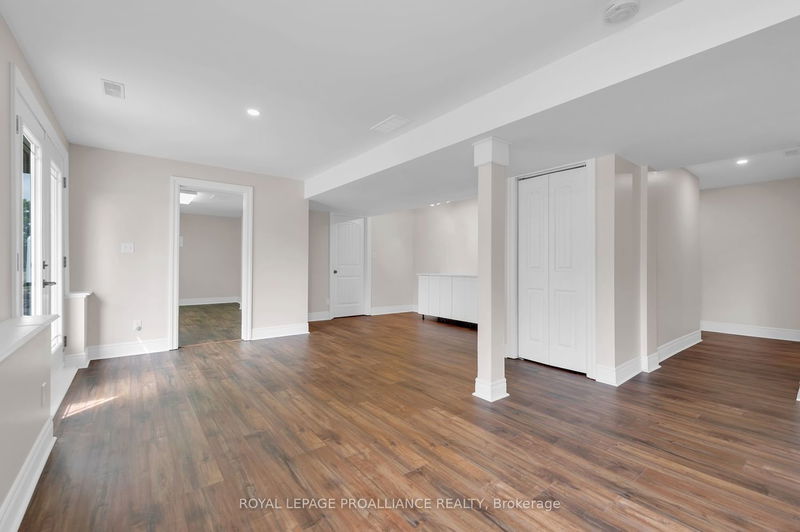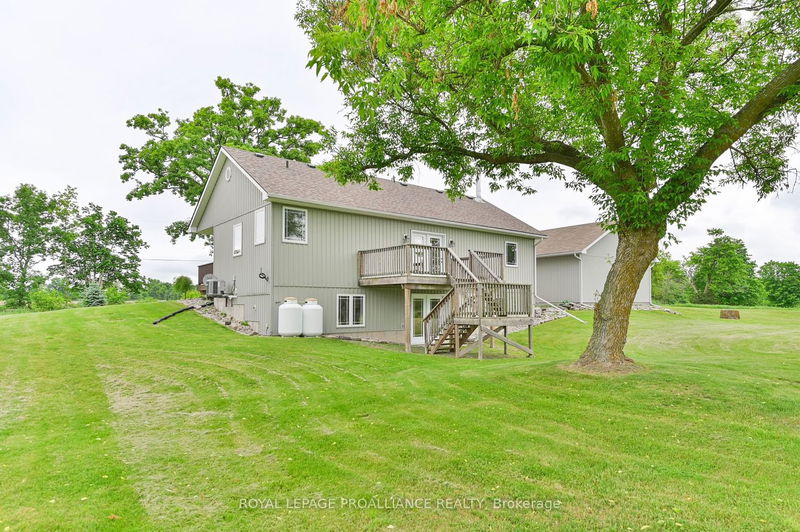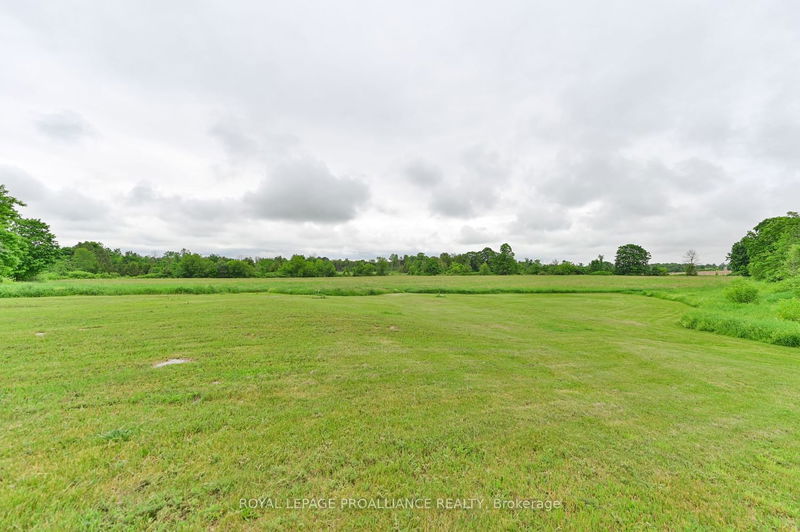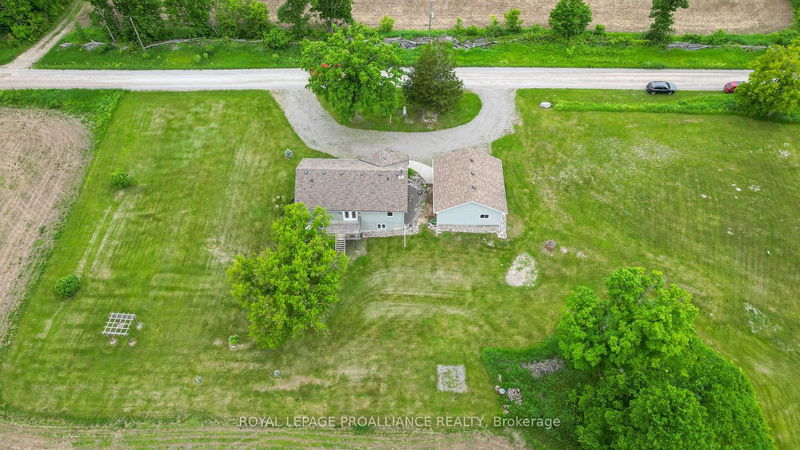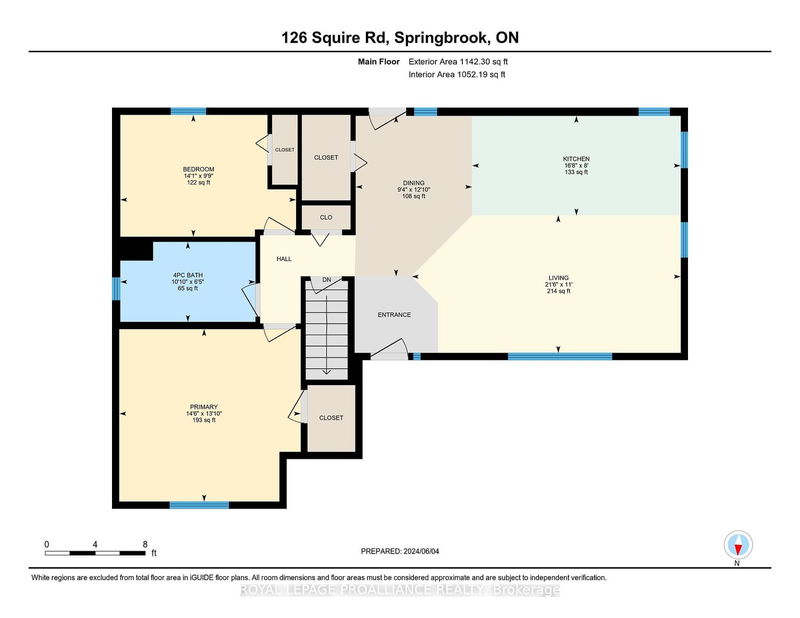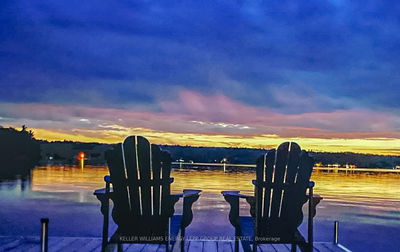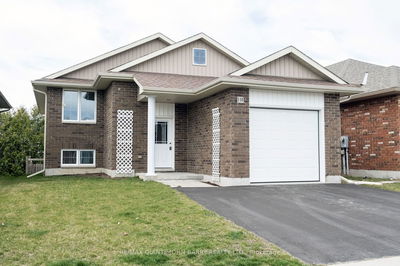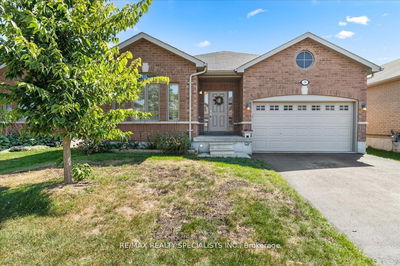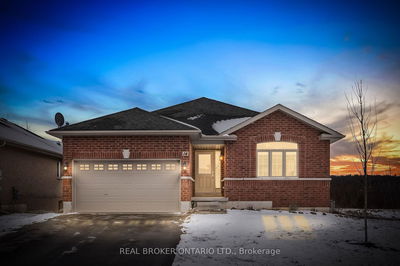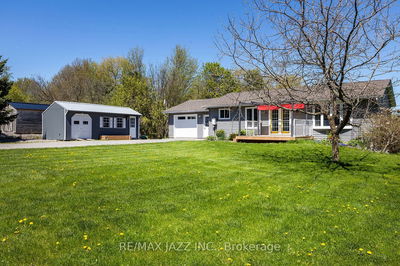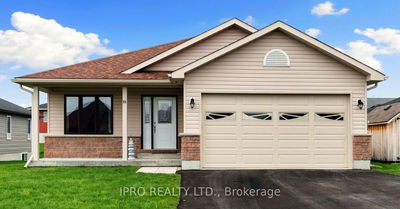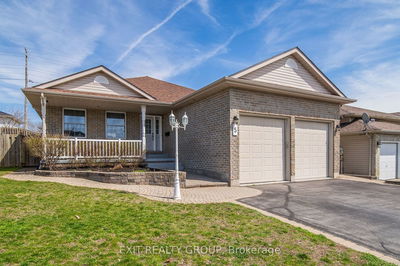Welcome to 126 Squire Rd., Stirling. This exquisite custom 2/1 Bedroom bungalow is nestled on almost 9 acres of serene countryside, offering breathtaking panoramic views from every window. As you step inside, you'll be greeted by gleaming hardwood floors that extend through the main living areas. The open-concept layout seamlessly connects the living room, dining area, and kitchen, creating an ideal space for entertaining and family gatherings. The living room features cathedral ceilings and large windows that flood the space with natural light, offering stunning views of the surrounding landscape. The kitchen is equipped with modern appliances, ample cabinetry, and a convenient propane stove, perfect for culinary enthusiasts. This carpet-free home also boasts a propane dryer and barbeque hook-up, adding to the convenience and functionality of the space. The spacious bedrooms offer comfortable retreats, while the bathrooms are tastefully appointed with high-quality fixtures and finishes. The walkout basement is a standout feature of this property, offering additional living space that can be easily converted into an in-law apartment or a guest suite. It provides endless possibilities for customization to suit your needs. The basement's direct access to the outdoors enhances the connection to the beautiful natural surroundings. Outside, the property continues to impress with its expansive acreage, providing ample room for outdoor activities, gardening, or simply enjoying the peace and tranquility of country living. The detached oversized 28x30 garage is perfect for car enthusiasts or those in need of extra storage space. Located in the charming community of Stirling, this home offers the perfect blend of rural tranquility and modern convenience. Don't miss this opportunity to own a piece of paradise at 126 Squire Rd. It's the epitome of a perfect country setting, waiting for you to make it your own.
Property Features
- Date Listed: Tuesday, June 04, 2024
- Virtual Tour: View Virtual Tour for 126 Squire Road
- City: Stirling-Rawdon
- Major Intersection: Hwy14 N to Squire Rd
- Full Address: 126 Squire Road, Stirling-Rawdon, K0K 3E0, Ontario, Canada
- Kitchen: Vaulted Ceiling
- Living Room: Vaulted Ceiling
- Listing Brokerage: Royal Lepage Proalliance Realty - Disclaimer: The information contained in this listing has not been verified by Royal Lepage Proalliance Realty and should be verified by the buyer.





